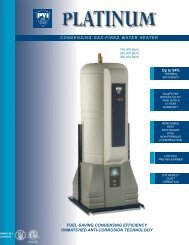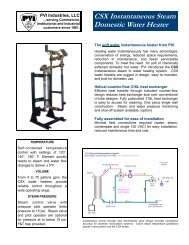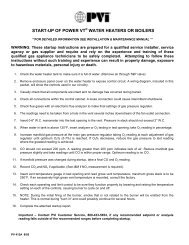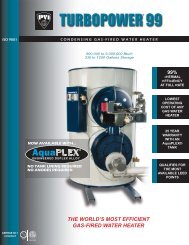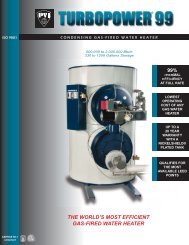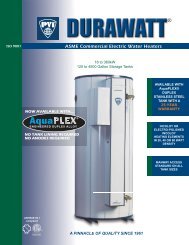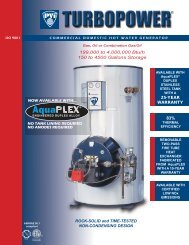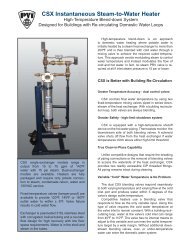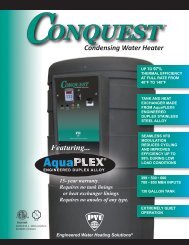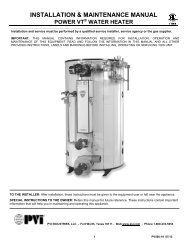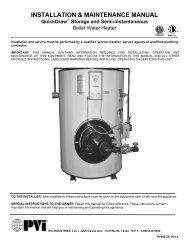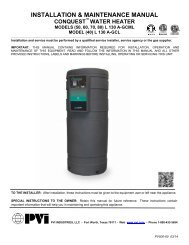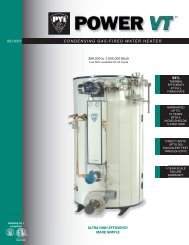installation & maintenance manual maxim 3 - Pvi.com
installation & maintenance manual maxim 3 - Pvi.com
installation & maintenance manual maxim 3 - Pvi.com
Create successful ePaper yourself
Turn your PDF publications into a flip-book with our unique Google optimized e-Paper software.
MAXIM 3 ® WATER HEATER<br />
Maximum Category III – Category IV Vent Equivalent Length<br />
Vent Size 6” Vent 7” Vent 8” Vent 9” Vent<br />
Max Equivalent Length 100 feet 130 feet 250 feet 450 feet<br />
Pipe fittings reduce the <strong>maxim</strong>um allowable vent length. Use the Category III or Category IV vent manufacturer’s<br />
equivalent length deduction for all elbows, terminations, etc. If the information is not readily available from the vent<br />
manufacturer, use the Vent Fitting Equivalent Length chart below to find the total equivalent length for all vent fittings<br />
in your <strong>com</strong>bustion air system. Then subtract this number of feet from the total equivalent length allowed in Maximum<br />
Category III – Category IV Vent Equivalent Length chart above. The sum of this calculation is the <strong>maxim</strong>um length of<br />
straight vent allowed. If a longer length is required, repeat the calculation using a larger vent size. When using this<br />
chart, no additional deduction is required for the addition of the vent system terminal.<br />
Vent Fitting Equivalent Length<br />
Vent Pipe: 6” Vent 7” Vent 8” Vent 9” Vent<br />
90º Elbow 8 feet 9 feet 10 feet 11 feet<br />
90º Long Radius Elbow 5 feet 5 feet 5 feet 6 feet<br />
45º Elbow 5 feet 5 feet 5 feet 5 feet<br />
The following vent information is provided for use in design calculations, if needed.<br />
Boiler<br />
Input Mbtu<br />
Venting Specifications<br />
Required<br />
Air (cfm)<br />
Max Vent<br />
Press. "W.C.<br />
1500 350 1.7<br />
1800 420 2.0<br />
2000 467 2.0<br />
7.3.2 Vertical or Horizontal Vent Termination<br />
1. The vent terminal must have a minimum clearance of 4 feet (1.22 m) horizontally from, and in no case be located<br />
above or below, electric meters, gas meters, regulators and relief equipment.<br />
2. The vent cap must terminate at least 3 feet (0.91 m) above any forced air inlet within 10 feet (3.05 m).<br />
3. The vent shall terminate at least 4 feet (1.22 m) below, 4 feet (1.22 m) horizontally from or 1 foot (0.3 m) above<br />
any door, window or building air inlet to the building.<br />
4. The vent system shall terminate at least 1 foot (0.3 m) above grade, at least 1 foot (0.3m) above highest possible<br />
snow accumulation levels and shall terminate at least 7 feet (2.13 m) above grade when located adjacent to<br />
public walkways or gathering areas.<br />
5. To avoid a blocked flue condition, keep the vent cap clear of snow, ice, leaves, debris, etc.<br />
6. The vent must not exit over a public walkway, near soffit vents or crawl space vents or other areas where<br />
condensate or vapor could create a nuisance or hazard or cause property or could be detrimental to the<br />
operation of regulators, relief valves or other equipment.<br />
7. A horizontal vent must extend one foot beyond the wall.<br />
8. A horizontal or vertical vent terminal must not be installed closer than 3 feet (0.91m) from an inside corner of an<br />
L-shaped structure.<br />
9. A vertical vent must exhaust outside the building at least 3 feet (0.91m) above the point of the exit and at least 2<br />
feet (0.61 m) above the highest point of the roof within a 10-foot (3.05 m) radius of the termination.<br />
10. A vertical termination less than 10 feet (0.91 m) from a parapet wall must be a minimum of 2 feet (0.61 m) higher<br />
than the parapet wall<br />
16<br />
PV500-51 03/14



