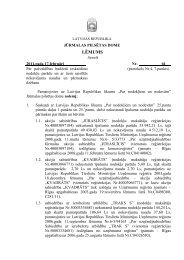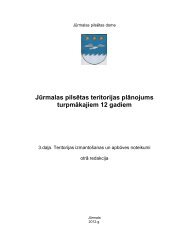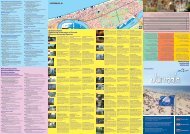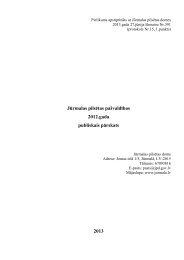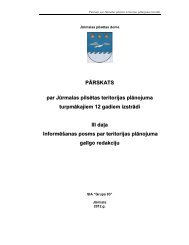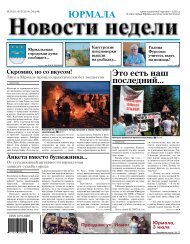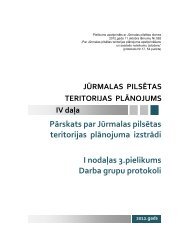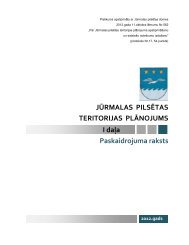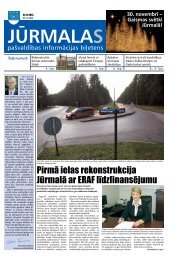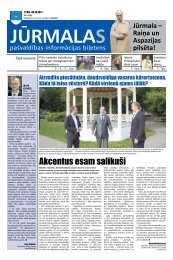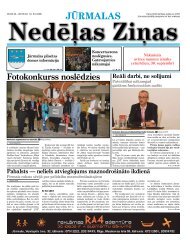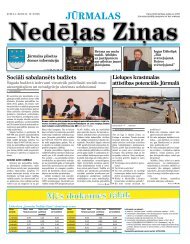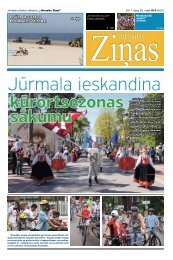Routes along the historical centers of Jurmala
Routes along the historical centers of Jurmala
Routes along the historical centers of Jurmala
You also want an ePaper? Increase the reach of your titles
YUMPU automatically turns print PDFs into web optimized ePapers that Google loves.
The Resort Architecture <strong>of</strong> <strong>Jurmala</strong> City<br />
<strong>Routes</strong><br />
<strong>along</strong><br />
<strong>the</strong> Historical<br />
Centers<br />
<strong>of</strong> <strong>Jurmala</strong><br />
Horn’s Garden, 20th century 30’s
There is no o<strong>the</strong>r such an unique and special place in <strong>the</strong> world as <strong>Jurmala</strong> resort city. 32 km long sandy beach, hundreds <strong>of</strong> romantic wooden houses<br />
with wooden laces and decorations, pine woods and parks, 14 <strong>historical</strong> <strong>centers</strong> beloved by everyone – this is <strong>Jurmala</strong> – <strong>the</strong> resort city with extraordinary<br />
destiny. During <strong>the</strong> last century <strong>Jurmala</strong> has experienced both <strong>historical</strong>ly political changes, and also serious changes in administrative-territorial division,<br />
as well as shifts in inhabitants’ social, numeral and national structure. In 1959, a united <strong>Jurmala</strong> city was established by unifying Riga City district <strong>of</strong><br />
<strong>Jurmala</strong>, Sloka and Kemeri Towns <strong>of</strong> Riga district. Although new <strong>Jurmala</strong> has one administration, <strong>the</strong> differences <strong>of</strong> each <strong>of</strong> its districts still remain.<br />
Become acquainted with <strong>Jurmala</strong> from<br />
<strong>the</strong> o<strong>the</strong>r point <strong>of</strong> view walking <strong>along</strong><br />
<strong>Jurmala</strong> streets and seeing<br />
<strong>the</strong> pride <strong>of</strong> <strong>the</strong> city – its architecture!<br />
Majori, Jomas Street, beginning <strong>of</strong> 20th century<br />
The building <strong>of</strong> <strong>Jurmala</strong> <strong>of</strong> 19th century and <strong>the</strong> beginning <strong>of</strong><br />
<strong>the</strong> 20th century is its wooden houses with fascinating wood<br />
engraving decors in building facades and ro<strong>of</strong> finishing’s.<br />
The building <strong>of</strong> <strong>Jurmala</strong> has <strong>historical</strong>ly formed <strong>along</strong> <strong>the</strong><br />
development <strong>of</strong> <strong>Jurmala</strong> resort when many people – locals<br />
and foreigners – came to <strong>Jurmala</strong> to undergo a cure and to<br />
relax.<br />
Romantic streets and wooden cottages surrounded by pine<br />
trees also nowadays create <strong>the</strong> vision <strong>of</strong> ancient times. The<br />
wooden building <strong>of</strong> <strong>Jurmala</strong> is significant and unique cultural<br />
heritage. <strong>Jurmala</strong> buildings are made unique by <strong>the</strong> fact that<br />
historicism style wooden houses are quite rare.<br />
To get to know <strong>Jurmala</strong> resort architecture you must<br />
experience and see it yourself and this brochure will help you<br />
to do it, with detailed history <strong>of</strong> <strong>the</strong> city and sights you can find<br />
in guidebooks about <strong>Jurmala</strong>. You are also welcome to <strong>Jurmala</strong><br />
city museum! (Tirgoņu Street 29)<br />
2
<strong>Routes</strong> <strong>along</strong> <strong>the</strong> <strong>historical</strong> <strong>centers</strong> <strong>of</strong> <strong>Jurmala</strong>:<br />
Priedaine .......................................................................................4<br />
Lielupe ...........................................................................................5<br />
Bulduri ............................................................................................6<br />
Dzintari ..........................................................................................7<br />
Majori .............................................................................................8<br />
Dubulti ........................................................................................10<br />
Pumpuri, Melluži and Asari .................................................12<br />
Ķemeri .........................................................................................14<br />
Here you can find eight different length routes, starting<br />
from <strong>the</strong> very Eastern point <strong>of</strong> <strong>Jurmala</strong> – Priedaine and<br />
finishing with Ķemeri. <strong>Routes</strong> can be combined and<br />
chosen starting from <strong>Jurmala</strong> central part – Majori, if<br />
you arrive from Riga or Tukums. All routes start and<br />
end at railway stations, so it is possible to travel from<br />
one centre to o<strong>the</strong>r also by train. Trains run regular,<br />
2 or 3 trains run in one hour to both directions. The<br />
distances between stations are small and it takes only<br />
2–5 minutes between each station.<br />
The length <strong>of</strong> every route is showed approximately<br />
without detailed visitation.<br />
Have pleasant moments<br />
and walks in <strong>Jurmala</strong>!<br />
Majori Hotel and Jomas Street, 2006<br />
3
In The Embrace <strong>of</strong> Pine Trees and Silence through Priedaine<br />
The most silent place <strong>of</strong> <strong>Jurmala</strong> is Priedaine, where it starts from <strong>the</strong> side <strong>of</strong> Riga. It is one <strong>of</strong> <strong>the</strong> newest<br />
parts <strong>of</strong> <strong>Jurmala</strong> and was joined to city only after World War II. Priedaine has no direct access to <strong>the</strong> sea<br />
because it is separated by <strong>the</strong> river Lielupe. Priedaine started to develop in <strong>the</strong> beginning <strong>of</strong> <strong>the</strong> 20 th<br />
century. People choose Priedaine as a residential place more and more because <strong>of</strong> <strong>the</strong> possibility to have a<br />
silent rest without any loud amusement and entertainment places. Already in 1911 <strong>the</strong>re were more than<br />
100 building plots and practically Priedaine became <strong>the</strong> district <strong>of</strong> cottages owned by wealthy people. In<br />
Soviet times here developed <strong>the</strong> industry and for <strong>the</strong> needs <strong>of</strong> employees’ here were built dwelling houses,<br />
school and <strong>the</strong> recreation centre.<br />
Also now Priedaine is a silent, pine tree embraced district <strong>of</strong> <strong>Jurmala</strong>. In summer 2007 archaeological<br />
excavations were performed in this place. Previous <strong>historical</strong> findings confirm that this area was inhabited<br />
at least 5000 years ago, when current dune zone <strong>of</strong> Priedaine created <strong>the</strong> wide Norden coast <strong>of</strong> Babīte<br />
lagoon.<br />
Route length: from station Priedaine and back 1 up to 1,5 hour, from station to Viestura Street (right<br />
behind Lielupe bridge) ~ 30–45 min<br />
The route starts from <strong>the</strong> railway station Priedaine and leads to <strong>the</strong> <strong>historical</strong> centre <strong>of</strong> Priedaine where<br />
in short walk you can visit Priedaine. The railway station <strong>of</strong> Priedaine was built in 1938 in functionalism<br />
style and it is one <strong>of</strong> <strong>the</strong> most expressive houses <strong>of</strong> <strong>Jurmala</strong> modern building with good proportions and<br />
elegance in details. The route starts from Lielais prospekts (Boulevard) where four houses form <strong>the</strong> building <strong>of</strong> dwelling houses built in <strong>the</strong> beginning<br />
<strong>of</strong> 20 th century. A building with a mansard ro<strong>of</strong> and a veranda is a two-story wooden plastered up dwelling-house. Two garden houses are one-storied<br />
plastered up buildings with verandas, but <strong>the</strong> harbor was built in <strong>the</strong> style <strong>of</strong> national romanticism. Turning to Mārupes Street No. 3 (<strong>the</strong> address <strong>of</strong> <strong>the</strong><br />
building, also fur<strong>the</strong>r in text), you can see a massive two-storey wooden house with glazed windows and wooden engravings, which are characteristic<br />
<strong>of</strong> <strong>the</strong> beginning <strong>of</strong> <strong>the</strong> 20 th century. The house on Upmalas Street 8 is a one-storey wooden plastered up house with ro<strong>of</strong> construction and made in<br />
<strong>the</strong> style <strong>of</strong> national romanticism in <strong>the</strong> 20 th century. But on Olaines Street 5 is located a two-storey plastered up wooden house with mansard ro<strong>of</strong><br />
and an asymmetric pictorial dimension composition. Stairway creates tower-shaped corner construction. Reaching Lielais Boulevard, house No. 15 is<br />
a two-storey wooden building with mansard ro<strong>of</strong> and wide two-storey verandas, built in <strong>the</strong> beginning <strong>of</strong> <strong>the</strong> 20 th century. In 2006 house was restored.<br />
House No. 16 is built around 1910 in style <strong>of</strong> national romanticism with classicism details and named villa “Bella”. House No. 24 is a two-storey plastered<br />
up wooden house with terrace in style <strong>of</strong> constructivism. Turning in Zīlīšu Street and <strong>the</strong>n Mangaļu Street you reach <strong>the</strong> railway station where you can<br />
go fur<strong>the</strong>r choosing 2 ways:<br />
1) Cross <strong>the</strong> railway and walk down <strong>the</strong> pine woods embraced<br />
Babītes Street en route seeing house No. 1 built in <strong>the</strong> 2nd half<br />
<strong>of</strong> <strong>the</strong>19 th century. The house has features <strong>of</strong> influence <strong>of</strong> Latvian<br />
country estate architecture and style <strong>of</strong> neo baroque. An <strong>the</strong> end<br />
<strong>of</strong> <strong>the</strong> street, in <strong>the</strong> top <strong>of</strong> <strong>the</strong> hill a Tourist Information point is<br />
located. To reach next district Bulduri, turn left and cross <strong>the</strong> river<br />
Lielupe over <strong>the</strong> bridge. The river in <strong>the</strong> past disgorged in <strong>the</strong><br />
greatest river <strong>of</strong> Latvia – Daugava, not in <strong>the</strong> sea as it is now. (Fur<strong>the</strong>r<br />
see route “Bulduri”)<br />
2) Or take a train to <strong>the</strong> next station Lielupe. (See route “Lielupe”)<br />
Lielais Boulevard 16<br />
Priedaine Railway Station<br />
4
Along Luxurious and Silent Lielupe<br />
In <strong>the</strong> opposite coast <strong>of</strong> <strong>the</strong> river <strong>the</strong> <strong>historical</strong> centre <strong>of</strong> <strong>Jurmala</strong> named Lielupe (formerly<br />
Buļļi) is located. Development <strong>of</strong> this place started around 1910 with <strong>the</strong> first building<br />
in <strong>the</strong> part closest to <strong>the</strong> seaside. Historically <strong>the</strong> ancient inhabited part <strong>of</strong> Lielupe was<br />
Buļļu village at <strong>the</strong> estuary <strong>of</strong> <strong>the</strong> river Lielupe. Here was <strong>the</strong> first place where carts<br />
ferried. The road <strong>along</strong> <strong>the</strong> seaside led from Riga to Kurland and Prussia. After <strong>the</strong> World<br />
War II <strong>the</strong> fishermen collective farm “Uzvara” settled in this territory. They did wide and<br />
successful commercial activities. In <strong>the</strong> territory developed a fishermen dwelling village<br />
with municipal buildings and a sea port.<br />
Now one find out more about <strong>the</strong> activities and lifestyle <strong>of</strong> fishermen in <strong>Jurmala</strong> Openair<br />
museum, which is established in <strong>the</strong> former territory <strong>of</strong> “Uzvara”. You can easily get<br />
<strong>the</strong>re by city buss No. 1 or minibus No. 11 <strong>along</strong> Vikingu Street. Open-air museum is<br />
located on Tīklu Street 1a.<br />
Route lenght: 2.5–3 hours till Bulduri railway station<br />
From Lielupe railway station down <strong>the</strong> Mastu Street, turn right, <strong>the</strong>n to Vikingu Street<br />
till O. Kalpaka prospekts (Boulevard). On O. Kalpaka Boulevard house No. 30, lit. 5<br />
is a two-storey wooden house with an asymmetrical dimension composition, corner<br />
veranda with gazebo and rich wood-engraving details in facades. The building lit. 2 is<br />
located in <strong>the</strong> depth <strong>of</strong> <strong>the</strong> lot with <strong>the</strong> main facade opposite Tērvetes Street – a twostorey<br />
wooden house with mezzanine built in style <strong>of</strong> neorenaissance. Building No. 24 is a two-storey plastered over wooden house built in architecture<br />
style <strong>of</strong> functionalism form <strong>the</strong> beginning <strong>of</strong> <strong>the</strong> 20 th century. In <strong>the</strong> building No. 16 tennis centre “Lielupe” is located. This is <strong>the</strong> only such tennis sports<br />
in Latvia, where international sports events can be organized under a ro<strong>of</strong>. When you reach Meža Boulevard turn right. On Meža Boulevard No. 58<br />
a significant example <strong>of</strong> functionalism is located. In 30-ties <strong>of</strong> <strong>the</strong> 20 th century in Lielupe several houses were built in <strong>the</strong> style <strong>of</strong> functionalism. This<br />
brought <strong>Jurmala</strong> wooden cottage architecture rationalism <strong>of</strong> <strong>the</strong> 20 th century.<br />
Heading down Rāmavas Street you can get to Bulduru Boulevard and reach 19. līnija. Here<br />
once several famous Latvians lived – writer Andrejs Upīts (house No. 3) and composer Jānis<br />
Zālītis (house No. 4). The building No. 1 is projected by remarkable architect Eižens Laube. This<br />
is a gorgeous mansion made in cube form and decorated with architectural details close to <strong>the</strong><br />
style <strong>of</strong> neorenaissance. The street leads to <strong>the</strong> beach. Go <strong>along</strong> <strong>the</strong> path parallel <strong>the</strong> sea until<br />
you reach <strong>the</strong> street named 18. līnija. Later continue <strong>the</strong> route <strong>along</strong> <strong>the</strong> E. Birznieka-Upīša<br />
Boulevard. The building No.15 is a house <strong>of</strong> specialists <strong>of</strong> literature – bro<strong>the</strong>rs Antons and<br />
Pēteris Birketi. The house No. 13 lit. 1 is a two-storey wooden building built in <strong>the</strong> 20-ties <strong>of</strong> <strong>the</strong><br />
20 th century with window opening and façade details created in style <strong>of</strong> historicism. Go <strong>along</strong><br />
13. līnija in order to reach Bulduru Boulevard. House No. 84 lit. 1 is a cottage with pompous<br />
details built in 1902, now – villa “Dagmāra”. The building No. 41 lit. 3 is in art nouveau built<br />
wooden house with particularly expressive glass veranda and attic loggia. Now this building is<br />
a guest house “Vēju roze”. You can also reach <strong>the</strong> Bulduri railway station by walking <strong>along</strong> <strong>the</strong><br />
street 5. līnija. (See route “Bulduri”)<br />
O. Kalpaka Boulevard 30<br />
5
Along Splendid Villas <strong>of</strong> Bulduri<br />
Vienbas<br />
The name Bulduri comes from <strong>the</strong> surname <strong>of</strong> manor landlord Johann Buldrinks in 15 th century. The<br />
building <strong>of</strong> <strong>the</strong> district started in 40-ties <strong>of</strong> 19 th century. In 1875 <strong>the</strong>re were about 400 cottages. Villas<br />
here were large, splendidly furnished and accordingly to resort very expensive. The wealthiest citizens<br />
<strong>of</strong> Riga lived here. In 1910 in <strong>the</strong> former manor <strong>of</strong> Bulduri <strong>the</strong> first gardening school <strong>of</strong> Latvia was<br />
established and it is functioning even today. In <strong>the</strong> territory <strong>of</strong> <strong>the</strong> current Bulduri Gardening secondary<br />
school is located in <strong>the</strong> Dendrology park <strong>of</strong> <strong>Jurmala</strong>.<br />
Famous Latvian litterateurs – Žanis Grīva and Arvīds Grigulis lived in Bulduri. In <strong>the</strong> 19 th century<br />
<strong>centers</strong> <strong>of</strong> Bulduri and Dzintari were mostly inhabited by Germans and Russians as well as some<br />
wealthy Latvians. In 1907 a post <strong>of</strong>fice was opened in Bulduri, as well as and a local market place was<br />
established.<br />
Route lenght: from Viestura Street to Bulduri Railway station 30–45 minutes<br />
Crossing <strong>the</strong> bridge over river Lielupe you have to turn right to Viestura Street and go down to<br />
Vienības Boulevard. On this boulevard in house No. 32 was <strong>the</strong> residence <strong>of</strong> an English family – <strong>the</strong><br />
Holls. Mister H. T. Holl was <strong>the</strong> organizer <strong>of</strong> first football clubs in Latvia. From 1943 Lucy Addison lived<br />
<strong>the</strong>re. In 1987 in England her diary and letters “Letters from Latvia” were published. The building<br />
No. 28 lit. 1 is a house <strong>of</strong> famous contractor <strong>of</strong> <strong>the</strong> time <strong>of</strong> First Republic <strong>of</strong> Latvia – Ludvigs Neiburgs.<br />
His house was built in 20-ties <strong>of</strong> 20 th century by a Latvian architect Eižens Laube. Dwelling house No.<br />
27 lit. 1 is a cottage that prouds with its wood engraving decors in room and beauteous glassed<br />
veranda. House No. 26 lit. 1 is a one-storey building with mezzanine and splendid wood engraving<br />
details, built in <strong>the</strong> beginning <strong>of</strong> <strong>the</strong> 20 th century. On Vienības Boulevard, taking this route we advise to<br />
pay attention to <strong>the</strong> monuments <strong>of</strong> architecture <strong>of</strong> No. 25 lit. 1, 24 lit. 2 and lit. 3. No. 20 lit. 2 is a twostorey<br />
wooden building with mezzanine, veranda and gorgeous decors, which now has been prepared<br />
for reconstruction. On <strong>the</strong> corner <strong>of</strong><br />
Brīvības and Vienības Boulevard<br />
(No. 12) a two-storey wooden<br />
house, made as decoration <strong>of</strong> <strong>the</strong><br />
corner, is located. Walking down <strong>the</strong><br />
Brīvības Boulevard you can reach<br />
Bulduri railway station located in<br />
a one-storey stone building, built<br />
in 1947 in an architectural style<br />
<strong>of</strong> functionalism in accordance to<br />
<strong>the</strong> building traditions <strong>of</strong> railway<br />
stations <strong>of</strong> <strong>the</strong> 19 th century. From<br />
here you can take a train and go<br />
to Lielupe, Priedaine or Dzintari<br />
stations and continue to visit<br />
<strong>Jurmala</strong> resort city.<br />
6<br />
Vienības Boulevard 32
Dzintari – <strong>the</strong> Aristocratic Edinburgh<br />
Historically Dzintari is known as Edinburgh named in honor <strong>of</strong><br />
<strong>the</strong> wedding <strong>of</strong> <strong>the</strong> Russian Tsars Alexanders II daughter Maria<br />
with <strong>the</strong> Herzog Alfred <strong>of</strong> Edinburgh. Since 19th century Dzintari<br />
became a resting place <strong>of</strong> Russian noblemen. This is one <strong>of</strong> <strong>the</strong><br />
most luxurious <strong>centers</strong> <strong>of</strong> <strong>Jurmala</strong> with gorgeous cottages and<br />
villas. In time <strong>of</strong> <strong>the</strong> First Republic <strong>of</strong> Latvia several family houses<br />
were built here, mostly using popular classic forms and details <strong>of</strong><br />
style <strong>of</strong> National Romanticism which are popular in <strong>Jurmala</strong>. In<br />
1979 a well-house with a sea pavilion was built here, but sadly<br />
it burned down later. In 1978 a concert stage was built here,<br />
which later became very famous. The closed part <strong>of</strong> <strong>the</strong> concert<br />
hall was built in 1936. Since 1922 this <strong>historical</strong> centre was<br />
given <strong>the</strong> name “Dzintari” (“amber”). Nowadays in <strong>the</strong> concert<br />
hall “Dzintari” significant musical events take place all summer,<br />
ga<strong>the</strong>ring many visitors form Latvia and abroad.<br />
Route length: 2–2.5 hours<br />
From Dzintari railway station turn left to reach Edinburgas<br />
Boulevard. Dwelling-house No. 35, lit. 2 is a one-storey wooden<br />
house with mezzanine, glass veranda and wood engraving<br />
details. House No. 47, lit. 2 was built in <strong>the</strong> beginning <strong>of</strong> <strong>the</strong><br />
20th century. It has an interesting two-storey glass veranda<br />
and a splendid wooden décor <strong>of</strong> ro<strong>of</strong> overhang. Building No. 65 is a one-storey wooden<br />
house built in <strong>the</strong> beginning <strong>of</strong> 20th century with ro<strong>of</strong> construction, verandas, terrace<br />
and balcony that emphasize <strong>the</strong> corner <strong>of</strong> <strong>the</strong> street. Reaching K.Barona Street turn left<br />
on side <strong>of</strong> Bulduri Lu<strong>the</strong>ran Church. The church was built in <strong>the</strong> end <strong>of</strong> 19th century<br />
after <strong>the</strong> project <strong>of</strong> an architect H. Hilbigs and thanks to donations <strong>of</strong> German parish.<br />
Fur<strong>the</strong>r <strong>along</strong> Dzintaru prospect (Boulevard), one can see <strong>the</strong> house No. 53 – a dwelling<br />
house projected by architect Wilhelms Bokslafs and built in 1909. It is an example <strong>of</strong><br />
expressive art-nouveau aroused national romanticism. House No. 49 lit. 1 is a one-storey<br />
house richly decorated with wood engraving details. House No. 41, lit. 1 for a building <strong>of</strong><br />
respectable Dzintari par <strong>of</strong> <strong>Jurmala</strong> is unusually modest and probably one <strong>of</strong> <strong>the</strong> oldest<br />
houses in this area. House was built in a method <strong>of</strong> national building. But one <strong>of</strong> <strong>the</strong> most<br />
graceful and expressive wooden cottages in turn <strong>of</strong> <strong>the</strong> century is house No. 58 which<br />
is richly decorated with wood-engraving decors. Very magnificent building complex is<br />
located on boulevard No. 52/54 and in 19th century it belonged to <strong>the</strong> Latvian architect<br />
and contractor, Riga’s house owner Kristaps Morbergs. The main building, which was built<br />
in neo Gothic style has gazebos loggias and low-pitched ro<strong>of</strong>. Then crossing at Mālpils<br />
Street on <strong>the</strong> left leads through <strong>the</strong> newly built Dzintari park and back to <strong>the</strong> Dzintari<br />
Railway station. You can continue <strong>the</strong> route <strong>along</strong> Dzintari boulevard to Turaidas street<br />
and follow up <strong>the</strong> route “Majori”. Dzintaru Boulevard 53<br />
7
Majori – Heart <strong>of</strong> <strong>the</strong> City<br />
Jomas Street<br />
Majori is a central part <strong>of</strong> <strong>Jurmala</strong>, heart <strong>of</strong> <strong>the</strong> city – where people meet each<br />
o<strong>the</strong>r, relax and enjoy <strong>the</strong>ir time. Majori used to be territory <strong>of</strong> ancient village<br />
Vildene, which from 17 th till 20 th century was possessed by baron Firks family.<br />
When <strong>Jurmala</strong> became recognized as a recreation place, lands <strong>of</strong> Firks were<br />
divided into territories for building <strong>of</strong> summer houses.<br />
After <strong>the</strong> opening <strong>of</strong> railway in 1877 Majori became one <strong>of</strong> <strong>the</strong> bustling <strong>centers</strong><br />
with recreation and market places. Buildings between Jūras and Jomas streets<br />
give great impression about architectural style <strong>of</strong> <strong>Jurmala</strong> in general. It is hard<br />
to believe that in <strong>the</strong> middle <strong>of</strong> 19 th century surroundings <strong>of</strong> Jomas, Jūras and<br />
Lienes streets were flooded by <strong>the</strong> bay gross forest. Nowadays, only <strong>the</strong> street<br />
name Jomas reminds about flooded territories. Jomas Street is now pedestrian<br />
promenade and each year <strong>Jurmala</strong> city invites its guests to celebrate Jomas<br />
street festival.<br />
Route length: ~ 2 h<br />
From Majori railway station turn left on Lienes Street. Opposite <strong>the</strong> railway<br />
station a square with <strong>the</strong> sculpture „Lāčplēsis” is located. O<strong>the</strong>r side <strong>of</strong><br />
<strong>the</strong> square opens <strong>the</strong> view to <strong>the</strong> hotel „Majori” built in 1925 in traditional<br />
historicism style (architect A. Medliger). Fur<strong>the</strong>r Ērgļu and Jūras streets are<br />
located. Jūras Street is small and romantic street, which goes parallel to <strong>the</strong><br />
beach and is located just behind <strong>the</strong> dune. In <strong>the</strong> beginning <strong>of</strong> 20 th century<br />
bath establishments began to be built in this territory. Rich landlords had personal<br />
doctors which checked <strong>the</strong> temperature <strong>of</strong> <strong>the</strong> sea water before <strong>the</strong> bathing and <strong>the</strong><br />
doctor <strong>the</strong>n said, „My master, <strong>the</strong> sea is ready.“<br />
Historically only summer houses and pensions were located on Jūras Street. It was not<br />
allowed to make a market place <strong>the</strong>re. Now <strong>the</strong> street is renovated and has been made<br />
into a one-way street. Building No. 2 represents neo-classicism style with sculptural<br />
ornaments at <strong>the</strong> walls. House No. 6 was built in 1913. It has a tower and decorative<br />
carvings. Next is building No. 8 which is decorated with mansard ro<strong>of</strong>, corner tower and<br />
sculpture „Boy on <strong>the</strong> Fish” in <strong>the</strong> garden. Luxurious summer house No. 13 is property<br />
<strong>of</strong> previously famous owner <strong>of</strong> publishing house and householder – Emilia Benjamin.<br />
The house is surrounded by <strong>the</strong> most fascinating metallic fence in whole <strong>Jurmala</strong>. House<br />
No. 14 is respectable renovated wooden building where famous Soviet comedian Arkady<br />
Raikin settled for few summers. Neo-gothic style building No. 29 is decorated with tabling<br />
and original tower. Fur<strong>the</strong>r – to Tirgoņu Street. Turn left towards <strong>the</strong> seaside, where you<br />
will reach Majori Sea Pavilion (Tirgoņu Street 1) and near – <strong>the</strong> sculpture “Turtle”. On<br />
<strong>the</strong> pavilion here concerts were organized and it also was used as studio for filming first<br />
Latvian full-length film “Fisherman’s Son”. Now it is a private house. Far<strong>the</strong>r walk <strong>along</strong> <strong>the</strong><br />
sea until <strong>the</strong> end <strong>of</strong> Pilsoņu Street, where you will see bath-house <strong>of</strong> E. Rācene, which<br />
now is a private property.<br />
8
We return to Jūras Street. House No. 39 is decorated gracious column portico in half-circle<br />
<strong>of</strong> rotunda with <strong>the</strong> balcony. House No. 41/45 at <strong>the</strong> end <strong>of</strong> <strong>the</strong> last century was a pension<br />
with 8 very contemporary rooms called „Eight Luxes”. House No.50 was projected by V. Neiland<br />
and called by <strong>the</strong> owners – villa „Aspasia”. On <strong>the</strong> territory <strong>of</strong> Jūras Street 53 were located<br />
several 20 th century singificant buildings. There preserved one-storey house built in National<br />
Romanticism style. No. 54 is a big pension-type house, richly decorated with wooden carvings<br />
and multiple details. In 90’s <strong>of</strong> 20 th century <strong>the</strong> building was given to <strong>the</strong> Polish embassy in Latvia<br />
and is not renovated. At Jūras Street No. 56 is located hotel „Eiropa” which central building<br />
was built at <strong>the</strong> beginning <strong>of</strong> 20 th century with characteristic wooden carvings, outstanding<br />
decorations <strong>of</strong> window, cornice and veranda carved silhouette. In times <strong>of</strong> Latvian Republic<br />
<strong>the</strong>re was located „Imperial” pension and after World War II – All unions’ Resort Council. At<br />
<strong>the</strong> crossroads <strong>of</strong> Jūras and Turaidas streets are located two pension-type <strong>historical</strong> buildings<br />
where now is located „Pegasa Pils” hotel. In Soviet times <strong>the</strong>re was cardiological sanatorium<br />
named <strong>of</strong> Janis Fabricius.<br />
Jūras Street ends with Dzinatri Concert Hall. Wooden building with stylized prolonged<br />
columns portico can be seen from Turaidas Street side. National Romanticism motives appeared<br />
in facade and interior decoration. In 1960 from <strong>the</strong> Eastern part <strong>of</strong> <strong>the</strong> building was attached<br />
ro<strong>of</strong>ed summer concert area for 2000 spectators. Metallic construction <strong>of</strong> ro<strong>of</strong>ing with wooden<br />
cladding provides perfect acoustics. Specialists appraise this object as unique.<br />
Jomas Street is designed for pedestrians. Most <strong>of</strong> <strong>the</strong> buildings at <strong>the</strong> street are <strong>of</strong> shoppension<br />
type and each has its history. Hotel „Villa Joma” is located in pension type building<br />
(No. 90) built at <strong>the</strong> beginning <strong>of</strong> 20 th century. Next, following <strong>the</strong> street is located restaurant Jūras Street 6<br />
„Senator” (No. 55) that is decorated with wooden carvings and is pension type building from<br />
beginning <strong>of</strong> 20th cent. At Jomas Street 66 is located house built in times <strong>of</strong> Latvian Republic<br />
for movie <strong>the</strong>atre „Eden” that in 1930 was named as most contemporary at Riga seacoast.<br />
In building No. 64 at <strong>the</strong> beginning <strong>of</strong> 20 th century was first telephone station (former cafe<br />
„Promenāde”). At <strong>the</strong> territory <strong>of</strong> No. 56 was water nursing home Tilo. Preserved also summer<br />
house where in 1960–80 was <strong>Jurmala</strong> Travel and Tour Bureau.<br />
At <strong>the</strong> territory No. 43 far<strong>the</strong>r from <strong>the</strong> street is <strong>the</strong> oldest preserved building at Jomas<br />
street. It was built in 1863 in neo-classicism style. Its primary functions are not known, but<br />
now it is private house and serves for exhibitions. Horn’s Garden (No. 35) – first territory with<br />
constructions at Jomas Street. In 1870 <strong>the</strong>re was dune territory with pine forest. First renter <strong>of</strong><br />
<strong>the</strong> territory was Horn – his name preserved till nowadays. In <strong>the</strong> end <strong>of</strong> 19 th century <strong>the</strong>re were<br />
built restaurant, hotel, concert hall and open-air concert hall that could host more than 2000<br />
spectators. During <strong>the</strong> fire in Vaker house in 1913 at <strong>the</strong> corner <strong>of</strong> Jomas and Tirgoņu streets<br />
all buildings in Horn’s Garden burnt down. In 1970 here was built movie <strong>the</strong>atre – now Majori<br />
culture house. Recently is resumed tradition <strong>of</strong> meetings in concert garden near <strong>the</strong> culture<br />
house, generally organized by Horn’s Garden Renewal Fund.<br />
On Lienes street 5 (opposite to Majori station) is located <strong>Jurmala</strong> Tourism Information Centre<br />
where everybody is welcome!<br />
Dzintari Concert Hall<br />
9
Dubulti – The Most Narrow Place between <strong>the</strong> River Lielupe and Sea<br />
10<br />
The name <strong>of</strong> Dubulti first time in history was mentioned in 1533 when <strong>the</strong> land was rent, “…in <strong>the</strong><br />
o<strong>the</strong>r side <strong>of</strong> <strong>the</strong> river Lielupe where farmer Dubbelt lives.” Since 1783 <strong>the</strong> flag <strong>of</strong> Dubulti was marked<br />
in <strong>the</strong> maps. Dubulti was <strong>the</strong> early bathing centre <strong>of</strong> <strong>Jurmala</strong> with well-house, church and board <strong>of</strong><br />
administration. Now it has preserved <strong>historical</strong> irregular planning <strong>of</strong> fishing village and <strong>the</strong> trade<br />
street – Dubultu Boulevard with <strong>the</strong> closed building that characterizing <strong>the</strong> city. Jaundubulti (<strong>the</strong><br />
new part) was developed after 1848 when <strong>the</strong> grounds <strong>of</strong> forest lot <strong>of</strong> Sloka manor were parceled<br />
out.<br />
Route lenght: from Majori with return <strong>of</strong> Dubulti Railway station lasts 1.5 h, from Dubulti<br />
Railway st. to Pumpuri Railway st. – 1.5 h<br />
If you walk from Majori to Dubulti <strong>along</strong> Jomas Street that changes to Zigfrīda Meierovica<br />
Boulevard at <strong>the</strong> city council right away is visible fragment <strong>of</strong> gates and fence <strong>of</strong> <strong>the</strong> <strong>historical</strong>ly<br />
first (built in 1905) sanatorium “Marienbade” in <strong>Jurmala</strong>. In <strong>the</strong> left side <strong>of</strong> <strong>the</strong> street are located three<br />
significant houses <strong>of</strong> wooden architecture No. 38, 36 and 34. In <strong>the</strong> right side <strong>of</strong> <strong>the</strong> street are located<br />
two renewed wooden houses – Z. Meierovica Boulevard 33 and Pūpolu Street 3. In <strong>the</strong> left side<br />
<strong>of</strong> <strong>the</strong> street No. 20 is located museum <strong>of</strong> Latvian poetess – House <strong>of</strong> Aspazija. It is built in 1903<br />
and is an outstanding example <strong>of</strong> wooden architecture. Aspazija lived <strong>the</strong>re from 1933 to her day <strong>of</strong><br />
death 1943. In <strong>the</strong> right side <strong>of</strong> street with address Gončarova Street 8/10 is located house projected<br />
by architect E.Laube in 1936; and o<strong>the</strong>r one – on Z. Meierovica Boulevard 1 – a house with richly<br />
decorated <strong>of</strong> wooden engraving details. Behind it – wide square where once was located <strong>historical</strong><br />
well-house <strong>of</strong> Dubulti.<br />
From Dubulti Railway Station crossing Z. Meierovica Boulevard, <strong>along</strong> R.Blaumaņa Street you<br />
reach Baznīcas Street. The Lu<strong>the</strong>ran Church <strong>of</strong> Dubulti (Baznīcas Str. 13) was built in 1909 by<br />
project <strong>of</strong> Baltic German architect Vilhelms Bokslafs. This is a hall-type asymmetric range church<br />
with massive stone tower that in direction from<br />
Majori mark out <strong>the</strong> middle <strong>of</strong> <strong>the</strong> street. The<br />
public worships in church launched again in<br />
1990; and made renovation <strong>of</strong> <strong>the</strong> tower. In front<br />
<strong>of</strong> <strong>the</strong> church is located two buildings – wooden<br />
architecture monument No. 6 and No. 4. Behind<br />
<strong>the</strong> church with <strong>the</strong> address Pils Street 7 and 9<br />
are located two identical buildings with features<br />
<strong>of</strong> neoclassicism in main façade. Turning down<br />
<strong>the</strong> Liedaga Street in <strong>the</strong> right side with No. 11<br />
is located pension type house with symmetric<br />
size composition and pompous elements <strong>of</strong><br />
architecture built in 1912 by architect Eižens<br />
Laube. In <strong>the</strong> left side <strong>of</strong> <strong>the</strong> street houses<br />
No. 18 and 20 is characterizing building <strong>of</strong><br />
House <strong>of</strong> Aspazija, Z. Meierovica Boulevard 20, 2007
Dubulti in time <strong>of</strong> 19 th –20 th century – one-storey wooden houses with verandas<br />
and wood-engraving details. Opposite – <strong>the</strong> building No. 7 built in <strong>the</strong> beginning<br />
<strong>of</strong> 20 th century as house <strong>of</strong> pension type.<br />
At <strong>the</strong> corner <strong>of</strong> Liedaga and Slokas Street No. 3 is located wooden house with<br />
corner tower and applicative system <strong>of</strong> decors built in 1902. Turning left you<br />
return to Blaumaņa Street and opposite <strong>the</strong> street with address Slokas Str. 6 is<br />
located large pension type house that earlier in <strong>the</strong> beginning <strong>of</strong> <strong>the</strong> 20 th century<br />
was a school. It characterizes rich wood-engraving details. On <strong>the</strong> right side <strong>of</strong><br />
Rūdolfa Blaumaņa Str. 15 deeper in <strong>the</strong> lot is located one <strong>of</strong> <strong>the</strong> oldest (middle<br />
<strong>of</strong> 19 th century) buildings in Dubulti <strong>historical</strong> centre with outstanding heavy<br />
porch-veranda and wooden columns. The house was reconstructed. Beside, in<br />
<strong>the</strong> peak <strong>of</strong> <strong>the</strong> dune is located in <strong>the</strong> beginning <strong>of</strong> 20 th century built house with<br />
open veranda and loggia with wood engraving decors. The building is prepared<br />
for reconstruction. This lot is linked with field marshal Barclay de Tolly name dated<br />
in 1812. Next turn left to Ceriņu Street, where in <strong>the</strong> left side No. 12 is located<br />
former synagogue built in 1903 as eating-place. House No. 16 is built in <strong>the</strong><br />
beginning <strong>of</strong> 20 th century but being protractedly in reconstruction partly has lost<br />
its wood engraving decors. Reaching Strēlnieku Boulevard on right side are seen<br />
two noticeable houses – No. 26 – St. Kniaz Vladimir Orthodox Church, built in<br />
1896 with wide range <strong>of</strong> artistic property; and house No. 32, built as gymnasium<br />
in 1909 by architect Eizens Laube project. This is a two-storey house with elements<br />
<strong>of</strong> order architecture, right now <strong>the</strong> building is prepared for reconstruction. If<br />
you continue <strong>the</strong> route <strong>along</strong> Strēlnieku Boulevard up to Kronvalda Street and<br />
<strong>the</strong>n turn left to <strong>the</strong><br />
Pumpuri Railway<br />
station. In <strong>the</strong> left<br />
side <strong>of</strong> <strong>the</strong> street<br />
are located several<br />
buildings – architectural<br />
monuments –<br />
characterizing architecture<br />
<strong>of</strong> <strong>Jurmala</strong> –<br />
No. 58, 62, 64, 68,<br />
78 and 84. From<br />
Pumpuri Railway<br />
station you can take<br />
ano<strong>the</strong>r route to<br />
one <strong>of</strong> <strong>the</strong> <strong>historical</strong><br />
<strong>centers</strong> <strong>of</strong> <strong>Jurmala</strong>.<br />
Baznīcas Street 4<br />
Dubulti Lu<strong>the</strong>ran Church<br />
11
Along Historical Strawberry Fields in Melluži and Asari<br />
From 1827 Melluži developed as bathing-place where <strong>the</strong> wellhouse<br />
was built. Unlike o<strong>the</strong>r bathing-places, here sounded for folk<br />
closer dance music by orchestra performance. This place at that time<br />
called Karlsbad and it also was a property <strong>of</strong> baron fon Firks <strong>the</strong> same<br />
as Majori was. „Gold <strong>of</strong> <strong>Jurmala</strong>” or famous strawberries came just<br />
from <strong>the</strong>se part <strong>of</strong> <strong>Jurmala</strong>. Here were located strawberry gardens<br />
with very fruitful and <strong>of</strong> high quality strawberries. The plants <strong>of</strong><br />
strawberries were imported from France. Berries later were exported<br />
not only to Riga but also for St. Petersburg. Now wholesale <strong>the</strong><br />
berries do not cultivate any more. But <strong>the</strong> name Melluži, probable<br />
has origin from word „mellene” (bilberry); <strong>the</strong>se berries were very<br />
much in this area.<br />
Route lenght: from Pumpuri Railway St. to Melluži Railway<br />
Station approx. 1.5 h<br />
Pumpuri Railway station is <strong>the</strong> oldest example <strong>of</strong> <strong>Jurmala</strong> railway<br />
stations building period from <strong>the</strong> end <strong>of</strong> 19 th century. Pumpuri –<br />
former Karsbade or Melluži I. The building is being preserved<br />
without any special rebuilding. Since 1939 April 1 st for station was<br />
given name Pumpuri to avoid symbols I or II in name <strong>of</strong> station.<br />
Right opposite <strong>the</strong> station building is located Pumpuri Secondary<br />
school, built as Melluži Primary School in 1934 by famous school<br />
building architect Indriķis Blankenburgs. School is built in three<br />
floors with pompous assembly hall and main entrance. In Soviet<br />
time <strong>the</strong> building was enlarged with outbuilding. Former president<br />
<strong>of</strong> Republic <strong>of</strong> Latvia used to study here.<br />
Turning left from station through Petera Park in <strong>the</strong> right side in<br />
bright colors is visible <strong>Jurmala</strong> kindergarten „Namiņš”. Then on right<br />
you reach Rojas Street and <strong>the</strong>n to Strēlnieku Boulevard, <strong>the</strong>n turn<br />
left till Upes Street. Right opposite is located Mellužu park, formed<br />
in <strong>the</strong> end <strong>of</strong> 19 th century, where was located <strong>historical</strong> wooden<br />
variety art built in1930; now is waiting for <strong>the</strong> reconstruction.<br />
Along Upes Street go to Dubultu Boulevard. Here are located<br />
several notable wooden cottage type buildings by Dubultu Blvd<br />
125, Melluži Blvd 1 and 3. Along Melluži Blvd right side you pass by<br />
<strong>historical</strong> cinema „Līgo” (No. 9). Opposite, in <strong>the</strong> large square in 1827<br />
was located well-house <strong>of</strong> Karlsbad. Later here was located Melluži<br />
market that became very famous place to buy local strawberries.<br />
Kāpu Street 14/16<br />
12
Next turning right <strong>along</strong> Otīlijas Street you reach Melluži <strong>historical</strong> center with irregular, narrow streets. In <strong>the</strong> beginning <strong>of</strong> <strong>the</strong> 20 th century famous<br />
Russian writer Leonid Andreyev wrote about <strong>Jurmala</strong> <strong>of</strong> that time, and walked <strong>the</strong> same road as you do now.<br />
On left starts Skolotāju Street where in <strong>the</strong> left side is located several wooden houses No. 7, 9, 11. The last one has name „Villa Natalie” (in yard side). On<br />
left side is located Composers’ House, built in Soviet times, and now is rebuilt for apartments. Crossing Dārzu Street on right side, you see <strong>the</strong> <strong>historical</strong><br />
building <strong>of</strong> both sides <strong>of</strong> Skolotāju Street – No. 17 and 19 on right and Kāpu Street 13 and 15 (in relief <strong>of</strong> dune) – left side.<br />
Route continues <strong>along</strong> Kāpu Street that in <strong>the</strong> beginning <strong>of</strong> <strong>the</strong> 19 th century was a meandering road. Lots were split up not making <strong>the</strong> road straight<br />
and <strong>the</strong>refore Kāpu Street has such a nice landscape that nowhere in <strong>Jurmala</strong> is. Architectonically <strong>the</strong> most interesting buildings are pension type<br />
houses on right side <strong>of</strong> <strong>the</strong> street where <strong>the</strong> small and large houses spring out <strong>of</strong> <strong>the</strong> pine dunes. Among <strong>the</strong> houses also are preserved <strong>historical</strong><br />
elements <strong>of</strong> utilities – arbours, supporting walls, stairs, and terraces.<br />
The left side <strong>of</strong> <strong>the</strong> street <strong>historical</strong>ly made large lots <strong>of</strong> farmers <strong>of</strong> Melluži and Asari and some old houses – No. 14/16 and 20. One <strong>of</strong> <strong>the</strong> best samples<br />
<strong>of</strong> <strong>the</strong>se types <strong>of</strong> houses you can see on <strong>the</strong> right side <strong>of</strong> <strong>the</strong> street No. 39a. If you want to finish <strong>the</strong> route in <strong>the</strong> Railway Station <strong>of</strong> Melluži, <strong>the</strong>n after<br />
No. 30 turn left <strong>along</strong> Kanālu Street till <strong>the</strong><br />
Railway station.<br />
If you continue <strong>the</strong> route <strong>along</strong> Kāpu Street<br />
<strong>the</strong>n you will see great contrasts. Next to<br />
<strong>historical</strong> building are located new houses,<br />
especially on <strong>the</strong> right side where lots were<br />
used as agriculture land before. In <strong>the</strong> peak<br />
<strong>of</strong> dune <strong>the</strong> house No. 71 is remarkable<br />
because long period till <strong>the</strong> date <strong>of</strong> death<br />
here lived Latvian composer Alfrēds Kalniņš,<br />
but after that – family <strong>of</strong> diplomatic <strong>of</strong>ficial<br />
and authoress Anna Žīgure. The house is<br />
not renovated yet. To Andreja Street stand<br />
houses No. 62 – on left side and No. 83 on<br />
<strong>the</strong> right side. These are traditional wooden<br />
architecture houses <strong>of</strong> <strong>Jurmala</strong> with decors<br />
<strong>of</strong> wood engraving.<br />
Along Stacijas Street you can close <strong>the</strong> route<br />
in Asari Railway station, built in 1926 by<br />
architect Pēteris Feders with traditions <strong>of</strong><br />
station buildings <strong>of</strong> <strong>the</strong> end <strong>of</strong> 19th century.<br />
It is a communication hall with wide platform<br />
shed <strong>of</strong> glass.<br />
If you continue <strong>the</strong> route till <strong>the</strong> end <strong>of</strong> Kāpu<br />
Street <strong>the</strong>n turn down Skautu Street and end<br />
<strong>the</strong> route in Vaivari Railway station.<br />
Total duration <strong>of</strong> <strong>the</strong> route is approx. 2.5–<br />
3 hours.<br />
Kāpu Street 131<br />
13
appleemeri – Historical Resort<br />
14<br />
Ķemeri Hotel<br />
Ķemeres (<strong>the</strong> old name) as an oasis in <strong>the</strong> forest – in 6 km from<br />
<strong>the</strong> sea among swamps and lakes, rich with sulphur springs.<br />
Development <strong>of</strong> Ķemeri was based on curative qualities <strong>of</strong><br />
swamp’s sulphur. Doctors were acquainted with Ķemeri’s<br />
„Svētavoti” (cult springs’s) healing qualities already at <strong>the</strong> second<br />
part <strong>of</strong> 18th and beginning <strong>of</strong> 19th century, when richest people<br />
<strong>of</strong> Kurzeme region started to come for undergoing treatment<br />
cures. They were hosted by forest-guards at <strong>the</strong>ir houses and<br />
<strong>of</strong>fered curative waters brought from swamps’ springs. In<br />
1838 was built first state bath-house at <strong>the</strong> territory specially<br />
devoted by Tzar Nicolay I for sulphur springs’ treatments. That<br />
year was counted as resort foundation year. Ķemeri from its<br />
very beginning became balneological resort which fur<strong>the</strong>r<br />
development was managed by government.<br />
Ķemeri was a much appreciated region in Russian empire<br />
– in 1912 was opened direct railway route Ķemeri –<br />
Moscow. To approach Jaunķemeri seashore was made electrical<br />
train. Ķemeri received city status in 1928. From October 1951<br />
in Ķemeri started going electrical trains. There were well-halls,<br />
music-hall, movie <strong>the</strong>atre and library. In 1959 Ķemeri was united<br />
with <strong>Jurmala</strong> city.<br />
Ķemeri is special place with special aura, ancient<br />
park, interesting architecture (projects <strong>of</strong> Riga’s<br />
designer-gardener K. H. Vagner), hospital and<br />
churches <strong>of</strong> 3 confessions. At resort territory are<br />
located more than 30 sulphur springs and rich in<br />
medical peat and sapropel mud reserves (at <strong>the</strong><br />
lake Kaņieris). In 1997 <strong>the</strong>re was established Ķemeri<br />
National park.<br />
Route lenght: from train station Ķemeri to „Forest<br />
house“ ~ 1.5–2 h. Back from “Forest house” to<br />
train station ~ 1 hour.<br />
Going from train station Ķemeri by Sēravotu<br />
Street you will reach Catholic Church <strong>of</strong> St. John<br />
<strong>the</strong> Baptizer. Turning to Rucavas Street and later<br />
to Liesmas Street you should go to A. Upīša Street<br />
No. 13 lit. 2. Fur<strong>the</strong>r is located Ķemeri Lu<strong>the</strong>ran<br />
Church. In surroundings is located obelisk –<br />
memorial sign in honor <strong>of</strong> killed Latvian rifles in<br />
World War I.
Going <strong>along</strong> Katedrāles street you will come to a<br />
romantic park <strong>of</strong> Ķemeri, where everybody will enjoy<br />
having a walk <strong>along</strong> <strong>the</strong> little pathways in <strong>the</strong> nature. In<br />
previous flourishing times <strong>of</strong> resort – walk in <strong>the</strong> park<br />
was obligatory for every patient as a part <strong>of</strong> recreation<br />
process assigned by <strong>the</strong> doctors. River Vēršupīte<br />
flows through <strong>the</strong> park and several little bridges<br />
have been built to across <strong>the</strong> river, each <strong>of</strong> <strong>the</strong>m<br />
having a beautiful name – „Nopūtu” („Sigh”), „Kaprīžu”<br />
(„Caprice”), „Muzikālais” („Musical”) etc. The river flows<br />
<strong>along</strong> a sulphur spring with a pavilion and a sculpture<br />
„Ķirzaciņa” („Lizard”). In Ķemeri park one can see <strong>the</strong><br />
oldest church in Kemeri. It is a wooden St. Peter –<br />
Paul Orthodox Church with carved decorations.<br />
Church was built in „North Russian style”. Not far from<br />
<strong>the</strong> church you can see <strong>the</strong> “Love islet” with pavilionrotunda.<br />
It is an artificial islet made in 19 th century with<br />
pavilion previously decorated by carvings.<br />
At <strong>the</strong> park one can also see a 42-meter high water<br />
tower built in 1929. This was projected by architect<br />
Fricis Skujiņš. Not far from <strong>the</strong> water tower stands<br />
Ķemeri hotel “Latvija”, but local people also call<br />
it a “White Palace”. That luxurious hotel building is<br />
projected by <strong>the</strong> architect Eižens Laube. Hotel was<br />
built in 1936 and in 1930-ies was <strong>the</strong> greatest in <strong>the</strong><br />
Baltic’s. Now this building is decorated with columns<br />
and pilasters and is currently being renovated.<br />
After visiting hotel you can walk <strong>along</strong> J. Lībieša gatve<br />
(alley) where you will pass <strong>the</strong> place where previously<br />
stood <strong>the</strong> „Love Oak”. Fur<strong>the</strong>r <strong>the</strong> road leads to <strong>the</strong><br />
Ķemeri National park administration building, socalled<br />
„Forest House“ (Meža māja). It is located<br />
in <strong>the</strong> building <strong>of</strong> previously prestigious restaurant<br />
„Happy Mosquito“ (later a sanatorium for children).<br />
Then road leads to Tūristu Street from where you can<br />
go by bus No. 11 to <strong>Jurmala</strong> center or to Dārziņa Street<br />
and fur<strong>the</strong>r by Tukuma Street to <strong>the</strong> railway station<br />
and to go to Tukums or back to Riga.<br />
St. Peter-Paul Orthodox Church<br />
Sulphur spring pavilion “Ķirzaciņa”,<br />
beginning <strong>of</strong> 20th century<br />
Rotunda on “Love Islet”<br />
Sulphur spring pavilion “Ķirzaciņa”, 2005<br />
15
<strong>Jurmala</strong> Tourism Information Centre<br />
Lienes iela 5, <strong>Jurmala</strong>, LV–2015<br />
Jūrmala Tourism Information Point<br />
Priedaine, at <strong>the</strong> bridge by <strong>the</strong> entrance to <strong>Jurmala</strong><br />
Ph: (+371) 67 147 900<br />
Fax: (+371) 67 147 901<br />
E-mail: info@jurmala.lv<br />
Skype: jurmala_tic<br />
www.jurmala.lv<br />
Working hours:<br />
Week days: 9.00–19.00<br />
Saturdays: 10.00–17.00<br />
Sundays: 10.00–15.00<br />
Published by: <strong>Jurmala</strong> City Council,<br />
<strong>Jurmala</strong> Tourism Information Centre<br />
Print and layout: SIA “Ulma”<br />
Photos: <strong>Jurmala</strong> City Council Archive<br />
Material is done in association with<br />
Department <strong>of</strong> Cultural Heritage<br />
<strong>of</strong> <strong>Jurmala</strong> City Council and <strong>Jurmala</strong> City Museum



