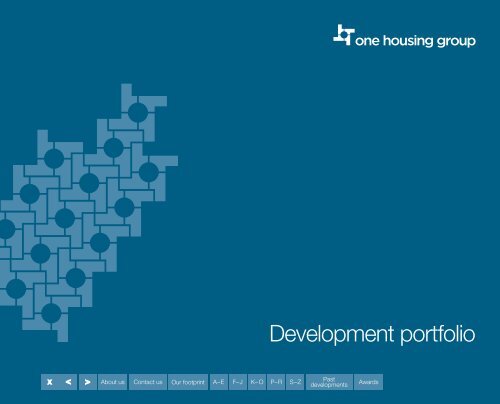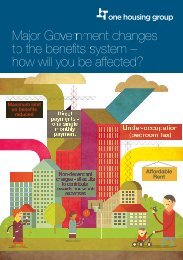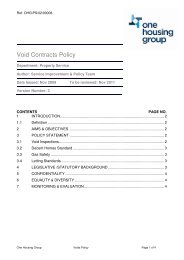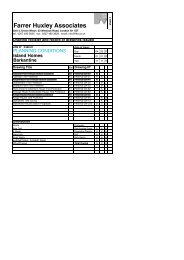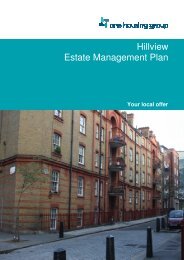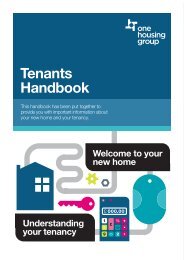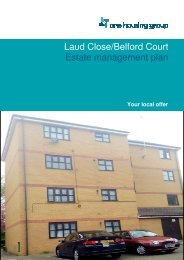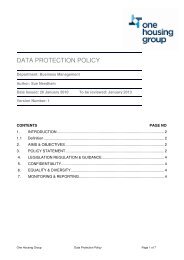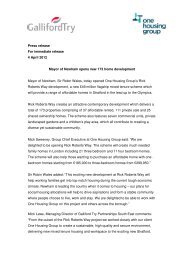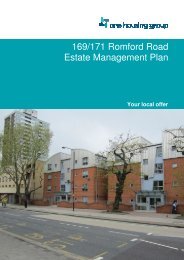our development portfolio - One Housing Group
our development portfolio - One Housing Group
our development portfolio - One Housing Group
Create successful ePaper yourself
Turn your PDF publications into a flip-book with our unique Google optimized e-Paper software.
Development <strong>portfolio</strong>
Our mission and vision<br />
Building better places, creating higher aspirations.<br />
<strong>One</strong> <strong>Housing</strong> <strong>Group</strong> provides quality housing and services,<br />
investing to promote aspiration, self reliance and social mobility.<br />
November 2012<br />
1 Development <strong>portfolio</strong>
About us<br />
<strong>One</strong> <strong>Housing</strong> <strong>Group</strong> is a leading provider of housing across London<br />
and the South East managing over 14,000 London homes in 26<br />
boroughs and surrounding counties and providing care and support<br />
to over 5,000 customers. We are a dynamic organisation, driven<br />
by a new commercial imperative to develop high-quality housing to<br />
meet local needs.<br />
Our vision is to use <strong>our</strong> commercial success to build more<br />
outstanding new homes, despite the challenging backdrop of the<br />
economic downturn and in line with today’s changing housing<br />
policy agenda. We will deliver 4,500 new homes from 2011 to<br />
2014, which will build aspiration, independence and a sense of well<br />
being among residents.<br />
Of <strong>our</strong> existing homes:<br />
• 8,746 are socially rented affordable homes<br />
• 1,776 are private sale leasehold units<br />
• 1,750 are supported housing<br />
• 1,608 are shared ownership<br />
• 432 intermediate and keyworker<br />
• 230 are rent to homebuy<br />
• 171 are market rent properties.<br />
2 Development <strong>portfolio</strong>
Our objectives<br />
We are working across London and the South East to continue to<br />
address housing need, including extra care and specialist housing,<br />
whilst extending <strong>our</strong> <strong>portfolio</strong> to meet newly identified needs.<br />
We intend to develop approximately 3,000 homes for outright sale,<br />
including retirement housing, to cross-subsidise the funding of <strong>our</strong><br />
social objectives.<br />
Central to this is <strong>our</strong> move away from the 100% social housing estates<br />
of the past. We want to use <strong>our</strong> skills as a developer and an agent for<br />
change to help create more integrated, more sustainable communities.<br />
Our focus remains firmly on the design and build of beautiful homes<br />
and we buy sites and develop the majority of <strong>our</strong> schemes in <strong>our</strong><br />
own right. In 2012, we won f<strong>our</strong> awards for <strong>our</strong> <strong>development</strong>s<br />
– emphasising <strong>our</strong> ongoing commitment to design quality. Our<br />
dedication to delivering high quality design and mixed tenure schemes<br />
is reflected in this <strong>portfolio</strong>.<br />
We continue to work, where appropriate, in joint venture arrangements<br />
with key partners to deliver new homes.<br />
This <strong>portfolio</strong> showcases <strong>our</strong> completed and upcoming schemes and<br />
aims to give you a flav<strong>our</strong> of the breadth of <strong>our</strong> experience and proven<br />
track record in delivering high quality homes and beautiful places to<br />
live.<br />
3 Development <strong>portfolio</strong>
Our <strong>development</strong> team<br />
Alan Williams<br />
<strong>Group</strong> Development Director<br />
T 020 7248 4212<br />
M 079 5764 3656<br />
E awilliams@onehousinggroup.co.uk<br />
Julie De Senneville<br />
Assistant Director of Acquisitions<br />
T 020 7428 4203<br />
E jdesenneville@onehousinggroup.co.uk<br />
Andrew Stubley<br />
Assistant Director of Construction<br />
T 020 7428 4244<br />
E astubley@onehousinggroup.co.uk<br />
4 Development <strong>portfolio</strong>
Stock breakdown by borough / <strong>development</strong> areas<br />
1. Barking and Dagenham<br />
2. Bexley<br />
3. Bracknell Forest<br />
4. Barnet<br />
5. Brent<br />
6. Broadland<br />
7. Camden<br />
8. Castle Point<br />
9. Chelmsford<br />
10. Ealing<br />
11. Enfield<br />
12. Epping Forest<br />
13. Greenwich<br />
14. Hackney<br />
15. Haringey<br />
16. Harlow<br />
17. Harrow<br />
18. Havering<br />
19. Hounslow<br />
20. Islington<br />
21. Kingston upon Thames<br />
22. Lambeth<br />
23. Lewisham<br />
24. Newham<br />
25. Reading<br />
26. Redbridge<br />
27. Reigate and Banstead<br />
28. Richmond upon Thames<br />
29. Sevenoaks<br />
30. Slough<br />
31. Southwark<br />
32. St Albans<br />
33. Tower Hamlets<br />
34. Waltham Forest<br />
35. Wandsworth<br />
36. West Berkshire<br />
37. Westminster<br />
38. Windsor and Maidenhead<br />
39. Wokingham<br />
*Not shown on the map as located outside the London area.<br />
5 Development <strong>portfolio</strong>
Allen Gardens Estate<br />
Borough:<br />
Hackney<br />
Total scheme cost:<br />
£12,300,000<br />
Developer:<br />
<strong>One</strong> <strong>Housing</strong> <strong>Group</strong><br />
Architects:<br />
Project 5 Architects<br />
Contractors:<br />
Kingsbury Construction<br />
Completion date:<br />
Phase 1: May 2011<br />
Phase 2: May 2012<br />
Phase 3: April 2013<br />
Phase 4: March 2014<br />
Awards won<br />
London Evening Standard New Homes Awards 2012<br />
Best Conversion – Highly Commended<br />
The Allen Gardens Estate features grade two listed buildings<br />
that date back to the early Victorian period. The programme of<br />
refurbishment undertaken by <strong>One</strong> <strong>Housing</strong> <strong>Group</strong> has involved a<br />
great deal of consultation with existing residents throughout the<br />
planning stages over the last five years.<br />
The programme includes the refurbishment of 69 homes. Works<br />
are being carried out in stages to minimise disruption to existing<br />
residents. Work started on site for the first phase in January 2010,<br />
but planning started over a year prior.<br />
The properties are being completely renovated, including everything<br />
from structural reinforcement to fitting new plumbing, insulation,<br />
roofing and new bathrooms and kitchens. When complete the<br />
properties will be allocated firstly to existing residents and then to<br />
people in housing need as identified by the borough.<br />
At the Allen Gardens Estate 21 homes will be changed to shared<br />
ownership to provide cross subsidy to fund the scheme and break<br />
up the mono-tenure of the <strong>portfolio</strong>.<br />
<strong>One</strong> <strong>Housing</strong> <strong>Group</strong> is now into stage three of renovations. The<br />
Allen Garden Estate was highly commended in the London Evening<br />
Standards New Homes Awards 2012 for ‘Best Conversion’.<br />
6 Development <strong>portfolio</strong>
Batavia Road<br />
Borough:<br />
Lewisham<br />
Total scheme cost:<br />
£25,500,000<br />
Developer:<br />
<strong>One</strong> <strong>Housing</strong> <strong>Group</strong><br />
Architects:<br />
HKR Architects<br />
Contractors:<br />
TBC<br />
Acquired:<br />
December 2012<br />
Completion date:<br />
April 2015<br />
Batavia Road will redevelop outdated 1980s industrial sheds into<br />
modern office and retail space with housing above. Batavia Road<br />
provides 144 homes including 88 private sale, 13 affordable rent<br />
and 13 shared ownership. The residential units are provided in three<br />
blocks ranging from two to 11 storeys in height with views over the<br />
recently upgraded Fordham Park, which is designated Metropolitan<br />
Open Land.<br />
The proposal also makes provision for 21 residential car parking<br />
spaces and 208 cycle storage spaces together with landscaping<br />
and public realm improvement works including the upgrading and<br />
re-landscaping of the existing pocket park at the west end of<br />
Batavia Road, and the upgrading of Batavia Road with new surface<br />
treatment and tree planting.<br />
Batavia Road lies directly to the north of New Cross Road, and<br />
benefits from excellent public transport links – within 300m of both<br />
New Cross and New Cross Gate train stations.<br />
7 Development <strong>portfolio</strong>
Battersea Park Road<br />
Borough:<br />
Wandsworth<br />
Total scheme cost:<br />
£4,929,824<br />
Developer:<br />
<strong>One</strong> <strong>Housing</strong> <strong>Group</strong><br />
Architects:<br />
RMA Architects<br />
Contractors:<br />
Barratts<br />
Acquired:<br />
July 2012<br />
Completion date:<br />
April 2013<br />
Battersea Park Road regenerates a site previously occupied by<br />
Travis Perkins in the London Borough of Wandsworth. Ideally<br />
situated on Battersea Park Road the site is being redeveloped<br />
to provide 18 high quality shared ownership apartments. The<br />
<strong>development</strong> is in close proximity to Clapham Junction main line<br />
station, and conveniently placed for local shops and amenities.<br />
8 Development <strong>portfolio</strong>
2 Bollo Lane<br />
Borough:<br />
Ealing<br />
Total scheme cost:<br />
£18,000,000<br />
Developer:<br />
<strong>One</strong> <strong>Housing</strong> <strong>Group</strong><br />
Architects:<br />
JCMT Architects<br />
Contractors:<br />
Allenbuild South East Region<br />
Acquired:<br />
April 2008<br />
Completion date:<br />
March 2012<br />
<strong>One</strong> <strong>Housing</strong> <strong>Group</strong>’s first <strong>development</strong> in Ealing, Bollo Lane<br />
provides 56 new homes, including 14 affordable rent, 13 shared<br />
ownership and 29 private sale homes. The scheme also features<br />
three commercial units.<br />
Offering excellent transport links, the site is close to local amenities<br />
including Chiswick Park High Road, Acton Green and the<br />
Gunnersbury Triangle nature reserve and is well served by local<br />
bus, underground and bicycle networks.<br />
Previously occupied by low grade, outdated light industrial units,<br />
the site has been redeveloped to deliver high quality housing that<br />
is sympathetic to its surroundings. Modern and contemporary<br />
in design, the scheme complements the nearby Chiswick Park<br />
underground station, a Charles Holden grade II listed building. Bollo<br />
Lane has a number of sustainable features including photovoltaic<br />
solar panels and green roofs to attract local wildlife. Residents will<br />
also benefit from a roof top lanscaped garden.<br />
9 Development <strong>portfolio</strong>
Brent C<strong>our</strong>t<br />
Borough:<br />
Barnet<br />
Total scheme cost:<br />
£9,349,114<br />
Developer:<br />
<strong>One</strong> <strong>Housing</strong> <strong>Group</strong><br />
Architects:<br />
Alan Camp Architects<br />
Contractors:<br />
Durkan Limited<br />
Acquired:<br />
April 2012<br />
Completion date:<br />
December 2013<br />
Brent C<strong>our</strong>t redevelops a site previously occupied by two derelict<br />
1930s maisonettes. The scheme comprises 27 apartments for<br />
private sale and nine apartments for affordable rent built in separate<br />
blocks around a central green. The scheme is in keeping with the<br />
residential nature of the area and compliments the surrounding<br />
homes.<br />
Situated in a popular area, Brent C<strong>our</strong>t is close to local shopping<br />
and transport facilities including Brent Cross underground railway<br />
station, and the A406. Residents will benefit from Brent Cross<br />
shopping centre located in close proximity.<br />
CGI compliments of Alan Camp Architects<br />
10 Development <strong>portfolio</strong>
Buckhold Road<br />
Borough:<br />
Wandsworth<br />
Total scheme cost:<br />
£6,243,000<br />
Architects:<br />
Rolph Judd<br />
Contractors:<br />
Mount Anvil<br />
Acquired:<br />
March 2011<br />
Completion date:<br />
January 2015<br />
Buckhold Road is <strong>One</strong> <strong>Housing</strong> <strong>Group</strong>’s first <strong>development</strong> in the<br />
borough of Wandsworth. This 1.5 acre site was the former site of<br />
several warehouses and is being redeveloped to deliver 23 high<br />
quality shared ownership homes. Part of a section 106 scheme,<br />
the new homes will be built to level f<strong>our</strong> of the code for sustainable<br />
homes.<br />
The scheme benefits from a convenient location close to local<br />
transport links as well as the nearby King George Park and<br />
Wandsworth shopping centre. There will be onsite bicycle storage<br />
and limited car parking spaces.<br />
11 Development <strong>portfolio</strong>
Canning Road<br />
Borough:<br />
Harrow<br />
Total scheme cost:<br />
£12,239,000<br />
Developer:<br />
<strong>One</strong> <strong>Housing</strong> <strong>Group</strong><br />
Architects:<br />
RMA Architects Ltd<br />
Contractors:<br />
Bugler Development Ltd<br />
Acquired:<br />
December 2011<br />
Completion date:<br />
August 2013<br />
The re<strong>development</strong> of Canning Road will create 51 new homes<br />
in Wealdstone. This will include 11 homes available for shared<br />
ownership and 39 private sales properties.<br />
The <strong>development</strong> has been designed to consist of three blocks<br />
of homes ranging from f<strong>our</strong> to six storeys in height. Residents will<br />
benefit from a communal c<strong>our</strong>tyard garden and a play area for<br />
residents with young families.<br />
Canning Road is located within walking distance of a range of<br />
local amenities including major supermarkets, DIY, sports facilities,<br />
healthcare and two cinemas. Wealdstone High Street is a short<br />
walk away and there are excellent transport links to overground<br />
and underground rail networks with both Wealdstone Station and<br />
Harrow located only 0.2miles away.<br />
Canning Road has a number of sustainable features including<br />
photovoltaics enhanced solar panels, mechanical ventilation and<br />
heat recovery.<br />
12 Development <strong>portfolio</strong>
Canning Town<br />
Borough:<br />
Newham<br />
Total scheme cost:<br />
£10,260,000<br />
Architects:<br />
Howarth Tompkins<br />
Associates<br />
Contractors:<br />
Bouygues Construction<br />
Acquired:<br />
December 2011<br />
Completion date:<br />
Phase 1: January 2015<br />
Phase 2: TBC<br />
Newham Council selected <strong>One</strong> <strong>Housing</strong> <strong>Group</strong> in partnership<br />
with Bouygues as the affordable housing provider for their project<br />
to regenerate the Canning Town and Custom House area of the<br />
borough, which covers nearly six hectares.<br />
Canning Town is ideally located on a major transport intersection<br />
between the Jubilee Line, the docklands light railway, Canning Town<br />
bus station, and the A13. The A13 runs west towards Canary Wharf<br />
and central London and east towards Barking.<br />
The first phase of the scheme will deliver 71 new homes; consisting<br />
of 51 affordable rented and 20 shared ownership. The <strong>development</strong><br />
will provide much needed larger homes for families in East London.<br />
Of the 51 affordable homes, 22 will be three bedroom. Residents will<br />
also enjoy communal gardens including a podium garden and<br />
a children’s play area.<br />
The <strong>development</strong> has a number of sustainable features including<br />
a green or brown roof on all buildings and water and energy<br />
efficiencies such as the use of photovoltaic cells for renewable<br />
energy generation.<br />
13 Development <strong>portfolio</strong>
Central Square<br />
Borough:<br />
Islington<br />
Total scheme cost:<br />
£120,000,000<br />
Architects:<br />
David Gallegher<br />
Associates<br />
Contractors:<br />
Mount Anvil<br />
Acquired:<br />
February 2008<br />
Completion date:<br />
February 2012<br />
Awards won<br />
British Homes Awards 2012<br />
Development of the year - Commended<br />
What House Awards 2012<br />
Best Partnership Scheme – Bronze<br />
Acquired in March 2008, the site for this scheme is ideally situated<br />
between Clerkenwell and Islington, just south of City Road. Central<br />
Square offers easy and convenient access to both Angel and Old<br />
Street stations as well as a range of bus links.<br />
Central Square is a joint venture <strong>development</strong> with Mount Anvil and<br />
creates 274 new homes, of which 104 are affordable housing and<br />
170 are private sale. The scheme features commercial units and<br />
a basement car park for 58 vehicles. The majority of units have a<br />
private balcony and apartments on the higher floors have panoramic<br />
views across London.<br />
Central Square is an attractive scheme and the design has earned<br />
the scheme several awards.<br />
What House Awards 2012<br />
Best Interior Design - Silver<br />
14 Development <strong>portfolio</strong>
Crawford Road<br />
Borough:<br />
Southwark<br />
Total scheme cost:<br />
£5,600,000<br />
Developer:<br />
<strong>One</strong> <strong>Housing</strong> <strong>Group</strong><br />
Architects:<br />
Architype<br />
Contractors:<br />
Bugler Developments<br />
Acquired:<br />
May 2008<br />
Completion date:<br />
December 2011<br />
<strong>One</strong> <strong>Housing</strong> <strong>Group</strong>’s first <strong>development</strong> in Southwark, Crawford<br />
Road sets a precedent for further schemes in the borough.<br />
The scheme is redeveloping a site that had been derelict for many<br />
years to deliver 23 high quality homes of which 16 are shared<br />
ownership and seven are affordable rented. Crawford Road will<br />
also make better use of the space and better complement its<br />
surroundings.<br />
The scheme is modern in appearance but appropriate in its<br />
scale and context and will make a significant contribution to<br />
the <strong>development</strong> of the area. Internally homes have been<br />
designed to maximise space and natural light through simple<br />
but innovative designs.<br />
15 Development <strong>portfolio</strong>
Eve House, St Lukes Mews<br />
Borough:<br />
Tower Hamlets<br />
Total scheme cost:<br />
£2,540,000<br />
Developer:<br />
<strong>One</strong> <strong>Housing</strong> <strong>Group</strong><br />
Architects:<br />
JCMT Architects<br />
EPR Architects<br />
Contractors:<br />
Kingsbury Construction<br />
Acquired:<br />
July 2008<br />
Completion date:<br />
March 2011<br />
Located in Tower Hamlets, Eve House is a new build scheme<br />
which delivers 15 social rented and f<strong>our</strong> shared ownership homes<br />
including a mixture of one, two and three bedroom units.<br />
Outside space is provided for all residents at Eve House. Family<br />
homes have their own private gardens and flats above have private<br />
balconies. The cycle storage area is accessible only via fob to<br />
ensure security. The area is also monitored by security cameras.<br />
The scheme has a sustainable heat s<strong>our</strong>ce. All heat generated<br />
from bathrooms and kitchens is extracted and recycled to assist<br />
in providing under floor heating and hot water for the building.<br />
This system is not only environmentally friendly but also reduces<br />
household bills for residents.<br />
16 Development <strong>portfolio</strong>
Frederick Street<br />
Borough:<br />
Camden<br />
Total scheme cost:<br />
£26,000,000<br />
Developer:<br />
<strong>One</strong> <strong>Housing</strong> <strong>Group</strong><br />
Architects:<br />
Project 5 Architecture<br />
Contractors:<br />
Fitzgerald and Burke<br />
Frederick Street, Ampton Street and Ampton Place are located in<br />
King’s Cross are terraces of 85 grade two listed Georgian houses<br />
currently converted to 220 maisonettes and flats. The streets are<br />
located conveniently close to Kings Cross station providing residents<br />
with supreme transport links to several London Underground lines,<br />
bus routes and access to further destinations in the UK and Europe.<br />
Most of the houses were acquired on a tenanted basis in 1973 from<br />
a private investor.<br />
<strong>One</strong> <strong>Housing</strong> <strong>Group</strong> is at the start of a major refurbishment<br />
programme and plans to refurbish all the properties on Frederick<br />
Street, Ampton Street and Ampton Place. All properties are Georgian<br />
homes that were converted to maisonettes and flats in the 1980s and<br />
1990s. It is now necessary to undertake more extensive improvement<br />
works to these listed buildings and upgrade the properties to modern<br />
standards; improving facilities and insulation.<br />
Additionally layouts will be improved where possible and some<br />
extensions will be added which will be determined through<br />
consultation with the existing residents. The refurbishment work will<br />
cost around £25 million and 65 homes will be converted<br />
from socially rented to market rent to provide cross-subsidy for the<br />
works and to break up the mono-tenure of the porfolio.<br />
17 Development <strong>portfolio</strong>
Goldhawk Road<br />
Borough:<br />
Hammersmith & Fulham<br />
Total scheme cost:<br />
TBC<br />
Developer:<br />
<strong>One</strong> <strong>Housing</strong> <strong>Group</strong><br />
Architects:<br />
Planning - Hamiltons<br />
Architect Ltd<br />
Contractors:<br />
TBC<br />
Acquired:<br />
August 2012<br />
Completion date:<br />
TBC<br />
Goldhawk Road is conveniently located on the edge of the west<br />
London district known as Brackenbury Village. It is approximately half<br />
a mile to the south west of Shepherd’s Bush Common on the edge<br />
of Central London within the London Borough of Hammersmith and<br />
Fulham.<br />
The re<strong>development</strong> of the site will comprise 57 new homes, of which<br />
51 will be private sale and six will be available for shared ownership.<br />
The scheme will also feautre 1,517sqm of commercial space, car<br />
parking space for 61 cars, including room for bicycle parking.<br />
18 Development <strong>portfolio</strong>
624 High Road Tottenham<br />
Borough:<br />
Haringey<br />
Total scheme cost:<br />
£6,199,109<br />
Contractors:<br />
Crestdawn Ltd<br />
Acquired:<br />
November 2011<br />
Completion date:<br />
June 2013<br />
<strong>One</strong> <strong>Housing</strong> <strong>Group</strong>’s High Road Tottenham <strong>development</strong> is located<br />
approximately 0.6 miles from Bruce Grove Rail Station in Tottenham,<br />
North London. The scheme provides a total of 42 apartments of<br />
which; 12 are shared ownership and 30 are private sale properties.<br />
All residents benefit from a range of amenities which have been<br />
designed into the scheme. High Road Tottenham has private<br />
gardens for the larger ground floor flats, communal garden space to<br />
the rear and balconies and roof terraces for the upper floor flats.<br />
19 Development <strong>portfolio</strong>
Kidwells Estate<br />
Borough:<br />
Windsor and Maidenhead<br />
Total scheme cost:<br />
£27,154,000<br />
Developer:<br />
<strong>One</strong> <strong>Housing</strong> <strong>Group</strong><br />
Architects:<br />
Peter Taylor Associates<br />
Contractors:<br />
Wates Living Space<br />
Completion date:<br />
Phase 1: April 2013<br />
Phase 2: September 2013<br />
Phase 3: October 2014<br />
Phase 4: May 2015<br />
The re<strong>development</strong> of Kidwells estate creates a landmark scheme<br />
in Maidenhead and provides 204 homes over f<strong>our</strong> phases.<br />
The tenure mix enc<strong>our</strong>ages a diverse residential community and<br />
includes 75 properties for rent to existing and new tenants, nine<br />
shared ownership homes and 120 for private sale.<br />
Unlike the existing properties on site, all have been designed to<br />
meet the Government’s Decent Homes Standards and are<br />
surrounded by well positioned communal areas, private amenity<br />
spaces and landscaped gardens.<br />
All building materials have been selected to create a familiar<br />
environment which is in keeping within those in the immediate area<br />
and great care has been taken to ensure that the <strong>development</strong> is<br />
as energy efficient as possible.<br />
The area is served by a number of transport routes and the<br />
<strong>development</strong>’s central location provides easy access to local<br />
amenities.<br />
Disruption on site has been kept to a minimum through the use<br />
of a well timed phasing strategy which has allowed demolition,<br />
construction and relocation to operate in sequence.<br />
20 Development <strong>portfolio</strong>
King’s Cross<br />
Borough:<br />
Camden<br />
Total scheme cost:<br />
£74,340,000<br />
Architects:<br />
PRP<br />
MaccreanorLavinton<br />
Niall McLaughlin Architects<br />
Contractors:<br />
Carillion<br />
Kier<br />
Acquired:<br />
August 2009<br />
Completion date:<br />
R4: July 2012<br />
R5 West: January 2013<br />
R5 North: January 2013<br />
Block J: September 2013<br />
Block T1: May 2015<br />
King’s Cross is one of the most significant <strong>development</strong> and<br />
regeneration projects in Europe delivering, 1946 homes in total,<br />
834 of which will be affordable. <strong>One</strong> <strong>Housing</strong> <strong>Group</strong> are delivering<br />
the first phase of affordable homes and will provide 324 new homes<br />
including 193 affordable rented, 40 extra care, 15 supported<br />
housing and 76 shared ownership properties.<br />
The new homes will be located next to the Regent’s Canal and<br />
adjacent to new parks and public spaces which are being designed<br />
to complement the building’s design. Excellent transport links will<br />
be provided by King’s Cross Station and St Pancras International<br />
and 12 bus routes will service the area. The <strong>development</strong> will also<br />
provide an 800 space bicycle interchange located between the two<br />
rail terminals.<br />
Across the King’s Cross regeneration site there will be 500,000<br />
sq ft of retail space which will be available to locally run and<br />
independent shops, boutique units and convenience stores alike.<br />
In addition there are plans to offer new theatres, independent<br />
cinemas, exhibition spaces and community facilities as part of the<br />
regeneration.<br />
21 Development <strong>portfolio</strong>
Marylebone Magistrates C<strong>our</strong>t<br />
Borough:<br />
Westminster<br />
Total scheme cost:<br />
£16,400,000<br />
Developer:<br />
<strong>One</strong> <strong>Housing</strong> <strong>Group</strong><br />
Architects:<br />
Stanford Eatwell<br />
Contractors:<br />
Barratts<br />
Acquired:<br />
April 2009<br />
Completion date:<br />
July 2012<br />
Situated on the edge of the Portman Estate conservation area<br />
and in close proximity of a number of listed buildings, Marylebone<br />
Magistrates C<strong>our</strong>t has been designed to complement these<br />
buildings and preserve the appearance and character of the area.<br />
The scheme provides 66 new high quality affordable homes. This<br />
includes 40 social rented properties and 26 for shared ownership.<br />
The scheme also features two play areas to cater for families with<br />
children.<br />
22 Development <strong>portfolio</strong>
Maygrove Road<br />
Borough:<br />
Camden<br />
Total scheme cost:<br />
£8,000,000<br />
Developer:<br />
<strong>One</strong> <strong>Housing</strong> <strong>Group</strong><br />
Architects:<br />
Peter Taylor Associates<br />
Contractors:<br />
Bugler Developments<br />
Acquired:<br />
August 2007<br />
Completion date:<br />
March 2012<br />
Working in partnership with Camden <strong>Housing</strong> and Adult Social<br />
Care, Maygrove Road makes the best use of the limited space on<br />
this constrained brownfield site. The scheme provides 15 supported<br />
housing units and 14 properties for shared ownership.<br />
23 Development <strong>portfolio</strong>
New Ladderswood<br />
Borough:<br />
Enfield<br />
Total scheme cost:<br />
£85,000,000 (TBC)<br />
Architects:<br />
Pollard Thomas Edwards<br />
Architects<br />
Contractors:<br />
Mulalley<br />
Acquired:<br />
December 2011<br />
Completion date:<br />
October 2016 (TBC)<br />
Enfield Council selected the joint venture partnership of <strong>One</strong><br />
<strong>Housing</strong> <strong>Group</strong> and Mulalley to regenerate the Ladderswood estate<br />
into a vibrant new community that will set the standard for future<br />
schemes in the borough.<br />
The regeneration work will deliver 517 units, including 361private<br />
sale, 90 affordable rented and 66 shared ownership. The estate will<br />
also have its own community centre and commercial space, which<br />
will provide new jobs and bring new business to the area.<br />
Residents and the local community are at the heart of the process<br />
and we are consulting with existing residents and local people to<br />
ensure their views and feedback can be fed into <strong>our</strong> plans. The<br />
planning application was submitted in September 2012 and the first<br />
new homes are expected to be completed in 2015.<br />
24 Development <strong>portfolio</strong>
Northwold Road<br />
Borough:<br />
Hackney<br />
Total scheme cost:<br />
£15,083,146<br />
Developer:<br />
<strong>One</strong> <strong>Housing</strong> <strong>Group</strong><br />
Architects:<br />
Fraser Brown Mackenna<br />
Peter Taylor Associates<br />
Ltd<br />
Contractors:<br />
Mulalley<br />
Acquired:<br />
August 2007<br />
Completion date:<br />
March 2012<br />
The Northwold Road site is in a complex urban setting, locked<br />
behind existing properties on all sides, with limited frontage and<br />
access points. Set against a mixture of Victorian terraced houses,<br />
newer <strong>development</strong>s of the last century, and a terrace of commercial<br />
properties, the former industrial site presented an intricate palette of<br />
materials and urban forms.<br />
The design reflects this complex setting and was influenced by<br />
existing factors including sunlight levels, access points and privacy<br />
from overlooking neighb<strong>our</strong>s.<br />
Internal design considerations allow efficient layouts to be achieved,<br />
whilst maintaining design standards and maximising use of site<br />
orientation. Externally the feeling of space will continue with the<br />
creation of intimate c<strong>our</strong>tyards.<br />
The scheme provides 62 homes across a mix of tenures including<br />
18 supported housing units, f<strong>our</strong> houses for affordable rent and<br />
40 properties available for shared ownership. This mix reflects the<br />
needs of the local people and the requirements of the local authority.<br />
25 Development <strong>portfolio</strong>
Pear Tree Street<br />
Borough:<br />
Islington<br />
Total scheme cost:<br />
£3,025,450<br />
Architects:<br />
David Gallagher<br />
Associates<br />
Contractors:<br />
Mount Anvil<br />
Acquired:<br />
September 2011<br />
Completion date:<br />
May 2013<br />
<strong>One</strong> <strong>Housing</strong> <strong>Group</strong> will deliver 17 of the 45 new homes at Pear<br />
Tree Street including seven new shared ownership homes and 10<br />
properties for social rent. Mount Anvil will deliver a further 26 homes<br />
on the site which will be available for private sale. Situated directly<br />
adjacent to Central Square, a joint venture <strong>development</strong> between<br />
<strong>One</strong> <strong>Housing</strong> <strong>Group</strong> and Mount Anvil, Pear Tree Street is in a prime<br />
location.<br />
Pear Tree Street is located in vibrant Clerkenwell, a short stroll away<br />
from some of London’s trendiest eateries and cultural hot spots. The<br />
location offers easy and convenient access to Angel, Old Street and<br />
Farringdon underground train station as well as a range of bus links.<br />
CGI compliments of David Gallagher Associates<br />
26 Development <strong>portfolio</strong>
Pond House<br />
Borough:<br />
Hackney<br />
Total scheme cost:<br />
£5,031,507<br />
Architects:<br />
Peter Taylor Associates<br />
Ltd<br />
Contractors:<br />
Kingsbury Construction<br />
Acquired:<br />
December 2011<br />
Completion date:<br />
End of 2013<br />
Pond House currently comprises a two storey detached grade<br />
two listed Country Villa style, a former single family dwelling with<br />
an adjoining Coach House which is also grade two listed. <strong>One</strong><br />
<strong>Housing</strong> <strong>Group</strong> plans to refurbish and convert the house into f<strong>our</strong><br />
new apartments and convert the Coach House and build a further<br />
six family sized homes on adjacent land, delivering a total of 11 new<br />
homes.<br />
Pond House is located on Lower Clapton Road in Hackney which<br />
faces directly onto Clapton Pond. Lower Clapton Road is a major<br />
route crossing the borough and both Clapton and Hackney Central<br />
stations are within walking distance.<br />
27 Development <strong>portfolio</strong>
Ramsgate Street<br />
Borough:<br />
Hackney<br />
Total scheme cost:<br />
£14,797,847<br />
Developer:<br />
<strong>One</strong> <strong>Housing</strong> <strong>Group</strong><br />
Architects:<br />
Lazenby Associates<br />
Hunters<br />
Contractors:<br />
Mulalley<br />
Acquired:<br />
July 2005<br />
Completion date:<br />
June 2011<br />
Ramsgate Street regenerates a site previously occupied by a<br />
single storey warehouse building. The scheme comprises three<br />
levels which together form a U-shaped block arranged around a<br />
central communal c<strong>our</strong>tyard and landscaped garden. It provides<br />
35 shared ownership and 17 affordable rented homes as well as<br />
commercial space.<br />
The location offers good links to public transport and is also<br />
conveniently placed for the area’s local shops and amenities.<br />
28 Development <strong>portfolio</strong>
Richmond Road<br />
Borough:<br />
Hackney<br />
Total scheme cost:<br />
£8,471,582<br />
Developer:<br />
<strong>One</strong> <strong>Housing</strong> <strong>Group</strong><br />
Architects:<br />
Michael Lynas<br />
Contractors:<br />
Findon Urban Lofts<br />
Acquired:<br />
March 2008<br />
Completion date:<br />
December 2011<br />
Situated in an up and coming area, Richmond Road in Hackney is<br />
a 28 property <strong>development</strong> consisting of 16 affordable homes and<br />
12 shared ownership units.<br />
The scheme features two stylish town houses, both with balconies.<br />
Properties range from one bed to much needed f<strong>our</strong> bedroom family<br />
housing. Interiors are modern and have spacious, well designed<br />
floor layouts.<br />
Richmond Road is a car free <strong>development</strong> with bicycle storage<br />
accessed via a secure fob system.<br />
29 Development <strong>portfolio</strong>
Rick Roberts Way<br />
Borough:<br />
Newham<br />
Total scheme cost:<br />
£49,228,161<br />
Developer:<br />
<strong>One</strong> <strong>Housing</strong> <strong>Group</strong><br />
Architects:<br />
Stock Woolstencroft<br />
Contractors:<br />
Galliford Try Partnerships<br />
Acquired:<br />
June 2007<br />
Completion date:<br />
March 2012<br />
Rick Roberts Way regenerates a brownfield site, previously<br />
used for storage, into an attractive, contemporary mixed tenure<br />
<strong>development</strong>. Situated at the heart of Stratford and close to the<br />
Olympic site, the scheme comprises 37 properties for affordable<br />
rent, 25 for shared ownership and 111flats for private sale.<br />
The <strong>development</strong> also features eight commercial units, private<br />
landscaped gardens and a children’s play area.<br />
The <strong>development</strong> is ideally situated offering easy access to Stratford<br />
underground and overground stations as well as to local amenities<br />
including Stratford’s Westfield shopping centre.<br />
Each building within the <strong>development</strong> has its own unique character,<br />
however the palette of materials, range of col<strong>our</strong>s and window<br />
treatment show that the blocks are related to each other.<br />
30 Development <strong>portfolio</strong>
Roden C<strong>our</strong>t<br />
Borough:<br />
Haringey<br />
Total scheme cost:<br />
£31,951,466<br />
Developer:<br />
<strong>One</strong> <strong>Housing</strong> <strong>Group</strong><br />
Architects:<br />
Pollard Thomas Edwards<br />
Architects<br />
Contractors:<br />
Galliford Try Partnerships<br />
Acquired:<br />
May 2001<br />
Completion date:<br />
Phase 1: April 2010<br />
Phase 2: February 2012<br />
Located in a popular area on Hornsey Lane, Roden C<strong>our</strong>t provides<br />
136 contemporary new homes within the Crouch End district of<br />
Haringey.<br />
The tenure mix is designed to enc<strong>our</strong>age the <strong>development</strong> of a<br />
diverse and sustainable community and includes 44 properties<br />
for private sale, 52 affordable rented homes including f<strong>our</strong> much<br />
needed family sized homes and a state of the art 40-unit extra<br />
care scheme.<br />
Awards won<br />
Evening Standard New Homes Award 2011<br />
Best new <strong>development</strong> in the affordable homes sector<br />
Sustainable <strong>Housing</strong> Award 2011<br />
The Transformation Award<br />
‘What House’ Awards 2011<br />
Best Development, bronze<br />
National Home Improvement Council Awards 2011<br />
Best <strong>Housing</strong> Association Modernisation Projects, Runner up<br />
The <strong>development</strong> utilises renewable energy s<strong>our</strong>ces and produces<br />
at least 10% of the energy required to power the scheme on site. In<br />
addition it features green roofs to reduce the amount of rainwater<br />
run off. These areas create a huge visual impact and have the<br />
potential to become valuable ecological spaces for local wildlife<br />
in the future.<br />
Benefitting from a private landscaped setting on a residential street,<br />
Roden C<strong>our</strong>t is well placed to take advantage of public transport<br />
via Archway and Crouch Hill stations. The scheme’s onsite car park<br />
provides 45 spaces.<br />
31 Development <strong>portfolio</strong>
Roehampton Lane<br />
Borough:<br />
Wandsworth<br />
Total scheme cost:<br />
£8,760,000<br />
Developer:<br />
<strong>One</strong> <strong>Housing</strong> <strong>Group</strong><br />
Architects:<br />
Alan Camp Architects<br />
Contractors:<br />
TBC<br />
Acquired:<br />
January 2011<br />
Completion date:<br />
August 2014<br />
Roehampton Lane is located within the Roehampton Village<br />
Conservation area between St Joseph’s RC Church and<br />
Roehampton Parish Hall. The scheme will provide 31 new homes<br />
including 23 private sale and eight shared owneship homes. The<br />
majority of the units are dual aspect with in-set terraces to the<br />
external elevations and balconies facing into the communal garden<br />
to enc<strong>our</strong>age inhabitation and natural surveillance.<br />
The f<strong>our</strong> storey building maximises the significant fall across the site<br />
with 16 car parking spaces concealed at the rear of the building and<br />
a 300sqm. first floor, south facing landscaped communal garden.<br />
The building is designed to achieve Code for Sustainable Homes<br />
Level 3 and includes roof mounted solar photovoltaics.<br />
32 Development <strong>portfolio</strong>
Royal Albert Basin<br />
Borough:<br />
Newham<br />
Total scheme cost:<br />
£20,600,000<br />
Developer:<br />
<strong>One</strong> <strong>Housing</strong> <strong>Group</strong><br />
Architects:<br />
Jestico & Whiles<br />
Contractors:<br />
TBC<br />
Acquired:<br />
June 2006<br />
Completion date:<br />
April 2015<br />
Royal Albert Basin is a £20.6 million scheme, part of the regeneration<br />
of the wider Albert Docks area of Beckton, and will provide 89 new<br />
homes, including 71 private sale, nine shared ownership, and nine<br />
affordable rented homes.<br />
Central to the design of the scheme has been the aim of creating a<br />
place where residents will want to both live and spend their leisure<br />
time, as well as promoting a sense of community. Residents will<br />
be able to enjoy the large landscaped deck area which provides<br />
informal play and seating opportunities for the use of all ages, as well<br />
as a community room which can be used for a number of play and<br />
community group activities.<br />
Family-sized duplex homes are situated on the lower levels, all with<br />
private gardens, while all the flats have their own private balcony or<br />
terrace.<br />
With wide views over the River Thames, the site is also within walking<br />
distance of Gallions Reach Docklands Light Railway station offering<br />
residents fast and direct services to Canary Wharf, Stratford and<br />
Central London.<br />
33 Development <strong>portfolio</strong>
Shacklewell Road<br />
Borough:<br />
Hackney<br />
Total scheme cost:<br />
£2,422,318<br />
Developer:<br />
<strong>One</strong> <strong>Housing</strong> <strong>Group</strong><br />
Architects:<br />
Design Team<br />
Consultancy<br />
Contractors:<br />
Crestel Partnership<br />
Acquired:<br />
April 2010<br />
Completion date:<br />
December 2011<br />
A short walk to Hackney Downs, Shacklewell Road provides<br />
10 affordable rent and three shared ownership homes in Hackney.<br />
The <strong>development</strong> features two separate buildings, each with its<br />
own internal lift. The exposed external staircase adds character<br />
to the façade. The ground floor homes have access to their own<br />
private landscaped back garden and several of the flats on upper<br />
floors having balconies.<br />
As the scheme is car free, secure bicycle storage is provided.<br />
The green roof provides a catchment for water run off and a haven<br />
for city wildlife.<br />
34 Development <strong>portfolio</strong>
Six Acres Estate<br />
Borough:<br />
Islington<br />
Total scheme cost:<br />
£27,800,000<br />
Developer:<br />
<strong>One</strong> <strong>Housing</strong> <strong>Group</strong><br />
Architects:<br />
Pollard Thomas Edwards<br />
Architect<br />
Peter Taylor Associates Ltd<br />
Contractors:<br />
Wates Living Space<br />
Acquired:<br />
November 2009<br />
Completion date:<br />
March 2012<br />
Located north of Seven Sisters Road and close to Finsbury Park<br />
in Islington, this scheme involves the regeneration of an estate<br />
originally built in 1969.<br />
A total of 164 new homes have been provided ranging from one to<br />
five bedrooms in size. This includes 65 affordable rented, 17 shared<br />
ownership and 82 private sale homes.<br />
The site provides a public access road opening up the estate as<br />
well as new green recreational space.<br />
35 Development <strong>portfolio</strong>
Slough Central, Railway Terrace<br />
Borough:<br />
Slough<br />
Total scheme cost:<br />
£45,381,000<br />
Developer:<br />
<strong>One</strong> <strong>Housing</strong> <strong>Group</strong><br />
Architects:<br />
Chassey & Last<br />
Peter Taylor Associates Ltd<br />
Contractors:<br />
Allenbuild Ltd<br />
Acquired:<br />
June 2011<br />
Completion date:<br />
Phase 1: September 2013<br />
Phase 2: February 2014<br />
<strong>One</strong> <strong>Housing</strong> <strong>Group</strong> purchased this 249 unit <strong>development</strong> after it<br />
had been vacant for two years and the building only half completed.<br />
The ground floor comprises commercial accommodation situated<br />
around a public plaza.<br />
The apartments are finished to a high standard and all feature Italian<br />
kitchen units. The bathroom “pods” were manufactured offsite<br />
to ensure consistent quality. The majority have balconies and the<br />
apartments on the top floors include terraces with views of Windsor<br />
castle and beyond.<br />
The scheme benefits from superb transport links. Slough railway<br />
station is opposite and Crossrail, which is expected to have the<br />
first of its trains in operation from 2018, will allow commuters easy<br />
access to central London. Paddington can also be reached by train<br />
in only 15 minutes.<br />
Residents will have access to the UK’s largest Tesco which is<br />
located next to the railway station. A pedestrian footbridge is also<br />
due to be completed to allow for faster access to the town centre<br />
and supermarkets.<br />
36 Development <strong>portfolio</strong>
St John Street, 156-176<br />
Borough:<br />
Islington<br />
Total scheme cost:<br />
£3,700,000<br />
Developer:<br />
<strong>One</strong> <strong>Housing</strong> <strong>Group</strong><br />
Architects:<br />
Rolph Judd<br />
Contractors:<br />
Ardmore<br />
Acquired:<br />
January 2007<br />
Completion date:<br />
September 2011<br />
A short walk from Farringdon and Barbican tube stations, this site<br />
was previously home to Allied Brewery. St John Street has been<br />
regenerated to provide 21 new properties comprising of<br />
15 affordable rented and six shared ownership apartments.<br />
The affordable rented homes range from one to three bedrooms<br />
and two are wheelchair accessible.<br />
The scheme features secure storage for 21 bicycles and an elevated<br />
landscaped garden at the rear.<br />
37 Development <strong>portfolio</strong>
Borough:<br />
Westminster<br />
Total scheme cost:<br />
£5,500,000<br />
Developer:<br />
<strong>One</strong> <strong>Housing</strong> <strong>Group</strong><br />
Architects:<br />
Living Architects<br />
Peter Taylor Associates<br />
Contractors:<br />
Bugler Developments<br />
Acquired:<br />
June 2011<br />
Completion date:<br />
May 2013<br />
Previously the site of a former frozen food company, St Luke’s<br />
Yard will be regenerated to provide eight private sale units.<br />
This stylish <strong>development</strong> is located in a much sought after area,<br />
just five minutes walk from Westminster underground tube station.<br />
Due to its location, St Luke’s Yard is a gated <strong>development</strong> and all<br />
properties benefit from an off-street parking space.<br />
38 Development <strong>portfolio</strong>
St Pancras Way 1-5<br />
Borough:<br />
Camden<br />
Total scheme cost:<br />
£12,900,000<br />
Developer:<br />
<strong>One</strong> <strong>Housing</strong> <strong>Group</strong><br />
Architects:<br />
MEPK Architects<br />
Contractors:<br />
Bugler Developments<br />
Acquired:<br />
June 2010<br />
Completion date:<br />
March 2012<br />
Previously the site of several warehouses, St Pancras Way was<br />
purchased from Barratts with planning permission to construct<br />
44 homes and a commercial unit.<br />
Ideally situated just a short walk from Mornington Crescent and<br />
bustling and lively centre, the site has been redeveloped<br />
to deliver 32 private sale, 12 affordable rented homes and one<br />
commercial unit.<br />
All homes have a private balcony or terrace and residents have<br />
access to secure onsite bicycle storage.<br />
39 Development <strong>portfolio</strong>
Suttons Wharf North<br />
Borough:<br />
Tower Hamlets<br />
Total scheme cost:<br />
£41,506,435<br />
Architects:<br />
Stock Woolstencroft<br />
Contractors:<br />
Hollybrook Ltd<br />
Acquired:<br />
May 2006<br />
Completion date:<br />
March 2012<br />
Suttons Wharf North is the second and largest of two <strong>One</strong><br />
<strong>Housing</strong> <strong>Group</strong> schemes situated in Mile End, Tower Hamlets.<br />
Along with the adjacent Suttons Wharf South <strong>development</strong>,<br />
it transforms an old timber yard into a functional and accessible<br />
space which brings much needed affordable housing to the area.<br />
Of the 419 homes it provides, 206 are available through <strong>One</strong><br />
<strong>Housing</strong> <strong>Group</strong> and include 136 affordable rented homes, eight for<br />
intermediate rent and 62 shared ownership properties.<br />
The scheme also provides 3484sqm of commercial space and<br />
an underground car park. The site benefits from good transport links<br />
and a bridge over the nearby Regent’s Canal provides convenient<br />
pedestrian access to Mile End Park and the surrounding area.<br />
40 Development <strong>portfolio</strong>
Wenlock Road<br />
Borough:<br />
Hackney<br />
Total scheme cost:<br />
£43,597,752<br />
Developer:<br />
<strong>One</strong> <strong>Housing</strong> <strong>Group</strong><br />
Architects:<br />
Formation Architects<br />
Contractors:<br />
United House<br />
Acquired:<br />
April 2012<br />
Completion date:<br />
July 2015<br />
Wenlock Road will deliver 104 homes over two adjacent sites.<br />
The <strong>development</strong> is conveniently located close to City Road in<br />
Hackney approximately halfway between Old Street (0.5 miles)<br />
and Angel (0.7 miles) underground stations.<br />
The main site adjacent to the Wenlock Basin will provide 74<br />
residential units of which 68 will be for private sale and six<br />
apartments will be available for shared ownership. The eight<br />
storey building will include a two storey setback at roof level and a<br />
basement car park for 30 vehicles. The building will also provide 948<br />
sqm of commercial space on the ground floor.<br />
The second site will comprise a total of 30 units, including five social<br />
rented properties, 16 for affordable rent and nine apartments for<br />
shared ownership. The site will also provide 962 sqm of commercial<br />
space at ground, lower ground and mezzanine level. Three parking<br />
spaces for disabled usage will be provided at street level.<br />
41 Development <strong>portfolio</strong>
Yeoman Street<br />
Borough:<br />
Lewisham<br />
Total scheme cost:<br />
£6,420,672<br />
Developer:<br />
<strong>One</strong> <strong>Housing</strong> <strong>Group</strong><br />
Architects:<br />
RMA Architects<br />
Contractors:<br />
TBC<br />
Acquired:<br />
October 2012<br />
Completion date:<br />
August 2014<br />
Yeoman Street provides 26 private and seven affordable units with<br />
a range of one, two and three bedroom apartments available. All<br />
apartments have a private balcony or terrace area with the added benefit<br />
of access to a communal roof terrace.<br />
The site is located in an up and coming area of Lewisham which has<br />
already benefitted from recent regeneration project. The scheme will<br />
achieve Code for Sustainable Homes level 4, with the provision of solar<br />
photovoltaics and a combined heat and power unit.<br />
Located a short walk from Surrey Quays tube station and Greenland Pier,<br />
Yeoman Street is a car free <strong>development</strong>. Residents will have access to<br />
secure onsite bicycle storage.<br />
42 Development <strong>portfolio</strong>
Albert Road<br />
Bow Bridge 14-26 Stratford High Street<br />
Central Foundation School<br />
Borough:<br />
Newham<br />
Total scheme cost:<br />
£3,191,568<br />
Architects:<br />
JCMT Architects<br />
Contractors:<br />
Durkan<br />
Acquired:<br />
June 2006<br />
Completion date:<br />
March 2011<br />
Borough:<br />
Newham<br />
Total scheme cost:<br />
£27,231,188<br />
Architects:<br />
Stock Woolstencroft<br />
Contractors:<br />
Telford Homes<br />
Acquired:<br />
March 2006<br />
Completion date:<br />
March 2009<br />
Borough:<br />
Islington<br />
Total scheme cost:<br />
£42,319,008<br />
Architects:<br />
David Gallegher<br />
Associates<br />
Contractors:<br />
Tudorvale<br />
Acquired:<br />
March 2008<br />
Completion date:<br />
January 2010<br />
48 Church Street<br />
Clerkenwell C<strong>our</strong>t<br />
9 - 11 East Barnet Road<br />
Borough:<br />
Newham<br />
Total scheme cost:<br />
£12,551,633<br />
Architects:<br />
Allford Hall Monaghan<br />
Morris<br />
Contractors:<br />
Bugler Developments<br />
Acquired:<br />
June 2005<br />
Completion date:<br />
June 2009<br />
Borough:<br />
Islington<br />
Total scheme cost:<br />
£1,250,000<br />
Architects:<br />
BB Partnership<br />
Contractors:<br />
James Taylor<br />
Acquired:<br />
March 2010<br />
Completion date:<br />
December 2011<br />
Borough:<br />
Barnet<br />
Total scheme cost:<br />
£84,420,000<br />
Architects:<br />
Agate Short Architects<br />
E&M Design<br />
Contractors:<br />
Allenbuild<br />
Acquired:<br />
September 2006<br />
Completion date:<br />
August 2010<br />
43 Development <strong>portfolio</strong>
East End Mission<br />
Fortune Green Road<br />
Gallions Phase 3<br />
Borough:<br />
Tower Hamlets<br />
Total scheme cost:<br />
£4,600,000<br />
Architects:<br />
MGM Associates<br />
Contractors:<br />
Mount Anvil<br />
Acquired:<br />
September 2006<br />
Completion date:<br />
September 2008<br />
Borough:<br />
Camden<br />
Total scheme cost:<br />
£8,482,350<br />
Architects:<br />
CWG Architects<br />
Contractors:<br />
John Noad (Building<br />
Environment) Ltd<br />
Acquired:<br />
December 2010<br />
Completion date:<br />
December 2010<br />
Borough:<br />
Newham<br />
Total scheme cost:<br />
£11,000,000<br />
Architects:<br />
Jestico & Whiles<br />
Contractors:<br />
Gladedale Ltd<br />
Acquired:<br />
December 2007<br />
Completion date:<br />
October 2009<br />
Grays Inn Buildings<br />
236 - 252 High Street Stratford<br />
Lambs Passage<br />
Borough:<br />
Camden<br />
Total scheme cost:<br />
£21,496,888<br />
Architects:<br />
Jestico & Whiles<br />
Contractors:<br />
Allenbuild<br />
Acquired:<br />
March 2004<br />
Completion date:<br />
November 2006<br />
Borough:<br />
Newham<br />
Total scheme cost:<br />
£32,650,000<br />
Architects:<br />
Stock Woolstencroft<br />
Contractors:<br />
Wates Living Space<br />
Acquired:<br />
October 2006<br />
Completion date:<br />
November 2010<br />
Borough:<br />
Islington<br />
Total scheme cost:<br />
£4,600,000<br />
Architects:<br />
Grffik<br />
Contractors:<br />
Nicholas King Homes<br />
Acquired:<br />
February 2008<br />
Completion date:<br />
November 2009<br />
44 Development <strong>portfolio</strong>
Lancaster Gardens<br />
Laycock Street<br />
Mastmaker C<strong>our</strong>t<br />
Borough:<br />
Barnet<br />
Total scheme cost:<br />
£26, 165, 245<br />
Architects:<br />
Peter Taylor Associates<br />
Contractors:<br />
Wates Living Space<br />
Acquired:<br />
February 2007<br />
Completion date:<br />
July 2011<br />
Borough:<br />
Islington<br />
Total scheme cost:<br />
£2,900,000<br />
Architects:<br />
Brady Malallieu<br />
Contractors:<br />
Murphys<br />
Acquired:<br />
December 2005<br />
Completion date:<br />
December 2008<br />
Borough:<br />
Tower Hamlets<br />
Total scheme cost:<br />
£24,375,256<br />
Architects:<br />
Brady Malallieu<br />
Contractors:<br />
Ballymore<br />
Millharb<strong>our</strong> Ltd<br />
Acquired:<br />
June 2008<br />
Completion date:<br />
December 2009<br />
Old Montague Street<br />
Rifle Street<br />
Royal Victoria Docks<br />
Borough:<br />
Tower Hamlets<br />
Contractors:<br />
Durkan<br />
Borough:<br />
Tower Hamlets<br />
Contractors:<br />
Aitch Construction Ltd<br />
Borough:<br />
Newham<br />
Contractors:<br />
Fitzpatrick Construction<br />
Total scheme cost:<br />
£7,087,719<br />
Acquired:<br />
November 2006<br />
Total scheme cost:<br />
£29,754,695<br />
Acquired:<br />
October 2006<br />
Total scheme cost:<br />
£9,600,000<br />
Acquired:<br />
October 2006<br />
Architects:<br />
Stephen Davy Peter<br />
Smith Architects<br />
Completion date:<br />
July 2009<br />
Architects:<br />
Stock Woolstencroft<br />
Completion date:<br />
February 2010<br />
Architects:<br />
Fitzpatrick<br />
Completion date:<br />
August 2008<br />
45 Development <strong>portfolio</strong>
Spring Place<br />
Star Wharf<br />
Suttons Wharf South<br />
Borough:<br />
Camden<br />
Total scheme cost:<br />
£5,700,000<br />
Architects:<br />
Monahan Blythen<br />
Contractors:<br />
Sandwood<br />
Acquired:<br />
November 2003<br />
Completion date:<br />
August 2008<br />
Borough:<br />
Camden<br />
Total scheme cost:<br />
£8,000,000<br />
Architects:<br />
Applin Design<br />
Contractors:<br />
Barratts<br />
Acquired:<br />
May 2005<br />
Completion date:<br />
July 2007<br />
Borough:<br />
Tower Hamlets<br />
Total scheme cost:<br />
£51,740,893<br />
Architects:<br />
Stock Woolstencroft<br />
Contractors:<br />
Galliford Try<br />
Partnerships<br />
Acquired:<br />
March 2005<br />
Completion date:<br />
October 2008<br />
Trees, Broadlands Road<br />
Watney Street & Tarling<br />
Westgate Royal Victoria Docks<br />
Borough:<br />
Haringey<br />
Total scheme cost:<br />
£8,417,100<br />
Architects:<br />
PRP<br />
Contractors:<br />
Durkan<br />
Acquired:<br />
Developed on behalf of<br />
Hill Homes. Construction<br />
commenced March<br />
2009<br />
Completion date:<br />
March 2011<br />
Borough:<br />
Tower Hamlets<br />
Total scheme cost:<br />
£2,308,479<br />
Architects:<br />
Stock Woolstencroft<br />
Studio S333<br />
Contractors:<br />
Galliford Try Partnership<br />
Acquired:<br />
June 2005<br />
Completion date:<br />
June 2008<br />
Borough:<br />
Newham<br />
Total scheme cost:<br />
£2,400,000<br />
Architects:<br />
Weybridge<br />
Contractors:<br />
Weybridge Construction<br />
Acquired:<br />
May 2007<br />
Completion date:<br />
May 2008<br />
46 Development <strong>portfolio</strong>
White Lion Street<br />
Woodgrange Road<br />
Borough:<br />
Islington<br />
Total scheme cost:<br />
£14,155,928<br />
Architects:<br />
JCMT Architects<br />
Contractors:<br />
Kingsbury Construction<br />
Acquired:<br />
January 2006<br />
Completion date:<br />
February 2008<br />
Borough:<br />
Newham<br />
Total scheme cost:<br />
£43,700,000<br />
Architects:<br />
Stock Woolstencroft<br />
Contractors:<br />
Galliford Try<br />
Partnerships<br />
Acquired:<br />
March 2005<br />
Completion date:<br />
May 2008<br />
Awards won<br />
Central Square<br />
Allan Gardens<br />
Roden C<strong>our</strong>t<br />
Trees, Broadlands Road<br />
95 - 99 Barking Road<br />
What House’ Awards 2012<br />
Best Partnership Scheme - Bronze<br />
What House’ Awards 2012<br />
Best Interior Design -Silver<br />
British Homes Awards 2012<br />
Development of the Year –<br />
Commended<br />
London Evening Standard New<br />
Homes Awards 2012<br />
Best Conversion – Highly<br />
Commended<br />
Evening Standard New Homes<br />
Award 2011<br />
Best new <strong>development</strong> in the<br />
affordable homes sector<br />
Sustainable <strong>Housing</strong> Award 2011<br />
The Transformation Award<br />
‘What House’ Awards 2011<br />
Best <strong>development</strong>, Bronze<br />
National Home Improvement<br />
Council Awards 2011<br />
Best <strong>Housing</strong> Association<br />
Modernisation Project- Runner up<br />
British Homes Awards 2011<br />
Best Lifetime Home<br />
<strong>Housing</strong> Design Awards 2011<br />
HAPPI winner (<strong>Housing</strong> <strong>our</strong> Ageing<br />
Population Panel for Innovation)<br />
Best Design Award<br />
Housebuilder Awards 2011<br />
Daily Telegraph British<br />
Homes Awards 2010<br />
Affordable <strong>Housing</strong> Development<br />
of the Year - Commended<br />
Affordable Home Ownership<br />
Awards 2008<br />
Best Designed Scheme<br />
Mastmaker C<strong>our</strong>t<br />
48 Church Street<br />
Suttons Wharf South<br />
Grays Inn Buildings<br />
East End Mission<br />
RIAI 2010 Irish Architecture<br />
Awards<br />
Best Overseas Award<br />
Evening Standard New Homes<br />
Award 2010<br />
Best new <strong>development</strong> in the<br />
affordable homes sector<br />
Brick Awards 2009<br />
Best Public <strong>Housing</strong> Development<br />
Building for Life Awards 2009<br />
Silver Standard <strong>Housing</strong> Design<br />
Awards 2007 - Project Winner<br />
Sustainable <strong>Housing</strong> Awards 2009<br />
Transformation Award<br />
Camden Design Awards 2008<br />
Evening Standard New<br />
Homes Awards 2007<br />
Best New Conversion - Highly<br />
Commended Grays Inn Buildings,<br />
Holborn EC1R<br />
Daily Telegraph Y<strong>our</strong> New<br />
Home Awards 2008<br />
Best Conversion Project (Highly<br />
Commended)<br />
47 Development <strong>portfolio</strong>


