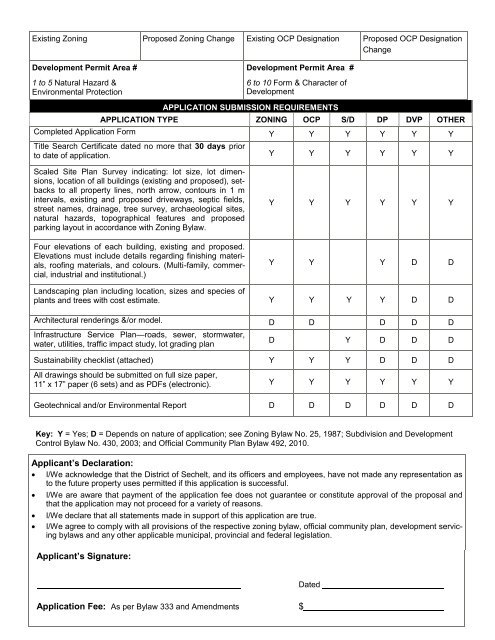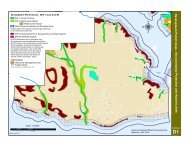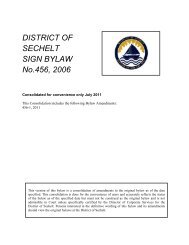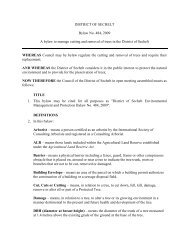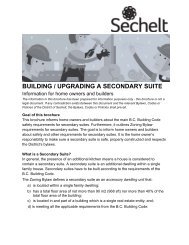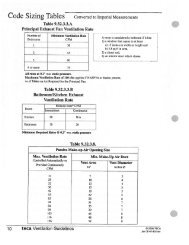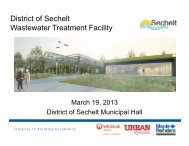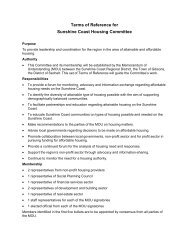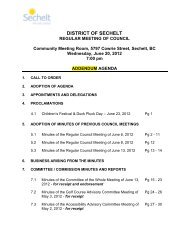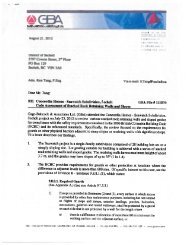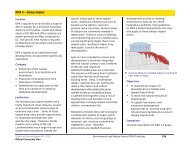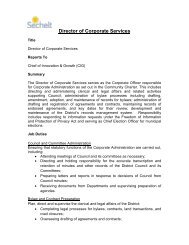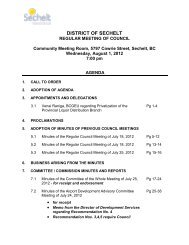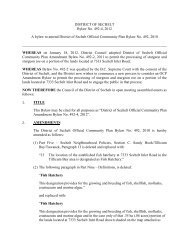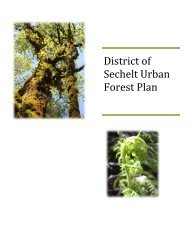Development Application - District of Sechelt
Development Application - District of Sechelt
Development Application - District of Sechelt
Create successful ePaper yourself
Turn your PDF publications into a flip-book with our unique Google optimized e-Paper software.
Existing Zoning Proposed Zoning Change Existing OCP Designation Proposed OCP Designation<br />
Change<br />
<strong>Development</strong> Permit Area #<br />
1 to 5 Natural Hazard &<br />
Environmental Protection<br />
<strong>Development</strong> Permit Area #<br />
6 to 10 Form & Character <strong>of</strong><br />
<strong>Development</strong><br />
APPLICATION SUBMISSION REQUIREMENTS<br />
APPLICATION TYPE ZONING OCP S/D DP DVP OTHER<br />
Completed <strong>Application</strong> Form Y Y Y Y Y Y<br />
Title Search Certificate dated no more that 30 days prior<br />
to date <strong>of</strong> application. Y Y Y Y Y Y<br />
Scaled Site Plan Survey indicating: lot size, lot dimensions,<br />
location <strong>of</strong> all buildings (existing and proposed), setbacks<br />
to all property lines, north arrow, contours in 1 m<br />
intervals, existing and proposed driveways, septic fields,<br />
street names, drainage, tree survey, archaeological sites,<br />
natural hazards, topographical features and proposed<br />
parking layout in accordance with Zoning Bylaw.<br />
Four elevations <strong>of</strong> each building, existing and proposed.<br />
Elevations must include details regarding finishing materials,<br />
ro<strong>of</strong>ing materials, and colours. (Multi-family, commercial,<br />
industrial and institutional.)<br />
Y Y Y Y Y Y<br />
Y Y Y D D<br />
Landscaping plan including location, sizes and species <strong>of</strong><br />
plants and trees with cost estimate. Y Y Y Y D D<br />
Architectural renderings &/or model. D D D D D<br />
Infrastructure Service Plan—roads, sewer, stormwater,<br />
water, utilities, traffic impact study, lot grading plan<br />
D Y D D D<br />
Sustainability checklist (attached) Y Y Y D D D<br />
All drawings should be submitted on full size paper,<br />
11” x 17” paper (6 sets) and as PDFs (electronic). Y Y Y Y Y Y<br />
Geotechnical and/or Environmental Report D D D D D D<br />
Key: Y = Yes; D = Depends on nature <strong>of</strong> application; see Zoning Bylaw No. 25, 1987; Subdivision and <strong>Development</strong><br />
Control Bylaw No. 430, 2003; and Official Community Plan Bylaw 492, 2010.<br />
Applicant’s Declaration:<br />
I/We acknowledge that the <strong>District</strong> <strong>of</strong> <strong>Sechelt</strong>, and its <strong>of</strong>ficers and employees, have not made any representation as<br />
to the future property uses permitted if this application is successful.<br />
I/We are aware that payment <strong>of</strong> the application fee does not guarantee or constitute approval <strong>of</strong> the proposal and<br />
that the application may not proceed for a variety <strong>of</strong> reasons.<br />
I/We declare that all statements made in support <strong>of</strong> this application are true.<br />
I/We agree to comply with all provisions <strong>of</strong> the respective zoning bylaw, <strong>of</strong>ficial community plan, development servicing<br />
bylaws and any other applicable municipal, provincial and federal legislation.<br />
Applicant’s Signature:<br />
<strong>Application</strong> Fee: As per Bylaw 333 and Amendments $<br />
Dated


