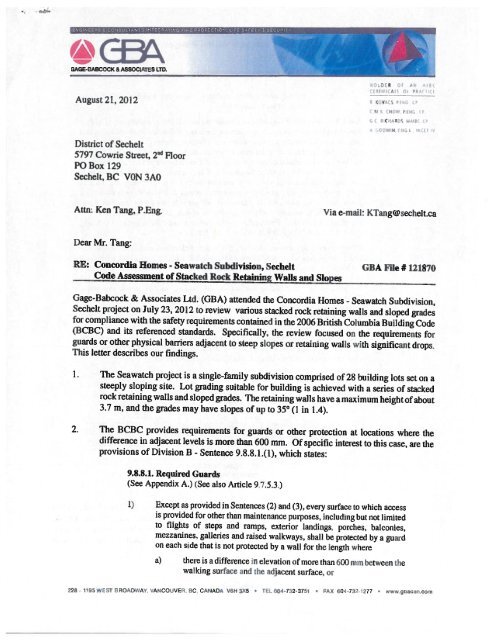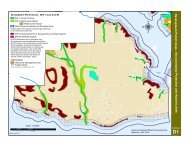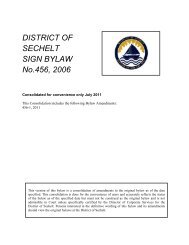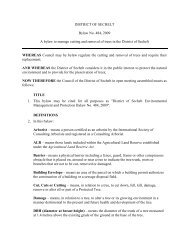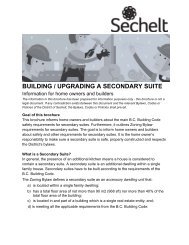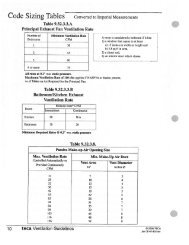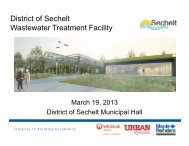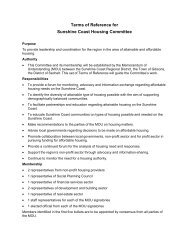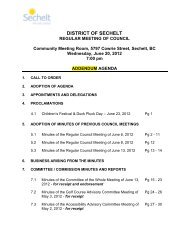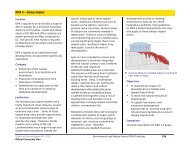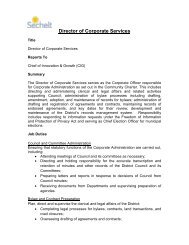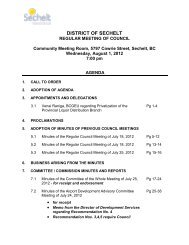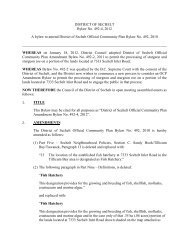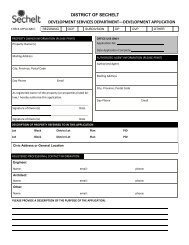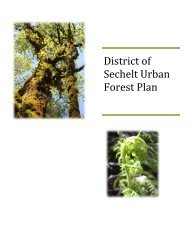Gage-Babcock & Associates Safety Assessment ... - District of Sechelt
Gage-Babcock & Associates Safety Assessment ... - District of Sechelt
Gage-Babcock & Associates Safety Assessment ... - District of Sechelt
You also want an ePaper? Increase the reach of your titles
YUMPU automatically turns print PDFs into web optimized ePapers that Google loves.
I hG i i:ii<br />
GL MAI (P<br />
R DF PN AIBc.<br />
C M K PENC C<br />
GAGE-BABCOCK & ASSOCIATES LTD.<br />
228 1125 1’, SHOAD\IAY. VANCOUVIAI, BC CANADA V6H X5 • TEL ELL.732-3/51 • FAX 504-127 277 • ;jvj’’ obcri.com<br />
mezzanines, galleries and raised walkways, shall be protected by a guard<br />
walking surface and the adjacent surface, or<br />
a) there is a difference in elevation <strong>of</strong> more than 600 nun between the<br />
is provided for other than maintenance purposes, including but not limited<br />
on each side that is not protected by a wall for the length where<br />
to flights <strong>of</strong> steps and ramps, exterior landings. porches, balconies,<br />
1) Except as provided in Sentences (2) and (3), every surface to which access<br />
(See Appendix A.) iSee also Article 97.5.3.)<br />
9.8.8.1. Required Guards<br />
difference in adjacent levels is more than 600 mm. Of specific interest to this case, are the<br />
provisions <strong>of</strong> Division B - Sentence 9.8.8.1.(l), which states:<br />
2. The BCBC provides requirements for guards or other protection at locations where the<br />
3.7 m, and the grades may have slopes <strong>of</strong> up to 350(1 in 1.4).<br />
rock retaining walls and sloped grades. The retaining walls have a maximum height <strong>of</strong> about<br />
steeply sloping site. Lot grading suitable for building is achieved with a series <strong>of</strong> stacked<br />
1. The Seawatch project is a single-family subdivision comprised <strong>of</strong> 28 building lots set on a<br />
<strong>Sechelt</strong> project on July 23, 2012 to review various stacked rock retaining walls and sloped grades<br />
for compliance with the safety requirements contained in the 2006 British Columbia Building Code<br />
(BCBC) and its referenced standards. Specifically, the review focused on the requirements for<br />
guards or other physical barners adjacent to steep slopes or retaining walls with significant drops.<br />
This letter describes our findings.<br />
<strong>Gage</strong>-<strong>Babcock</strong> & <strong>Associates</strong> Ltd. (GBA) attended the Concordia Homes - Seawatch Subdivision,<br />
Code <strong>Assessment</strong> <strong>of</strong> Stacked Rock Retaining Walls and Slopes<br />
RE: Concordia Homes - Seawatch Subdivision, <strong>Sechelt</strong> GBA File # 121870<br />
Dear Mr. Tang:<br />
Attn: Ken Tang, P.Eng. Via e-mail: KTang@sechelt.ca<br />
P0 Box 129<br />
5797 Cowrie Street, 2T Floor<br />
<strong>District</strong> <strong>of</strong> <strong>Sechelt</strong><br />
<strong>Sechelt</strong>, BC VON 3A0<br />
August21, 2012<br />
R .‘ P (P<br />
O PkAT(
A-9.8.8.1. Required Guards. The requirements relating to guards stated in Part<br />
slope <strong>of</strong> more than 1 in 2.<br />
b) the adjacent surface within 1.2 m <strong>of</strong> the walking surfice has a<br />
GBA# 121870 August21, 2012<br />
EFA<br />
any building. The Code (letines an unsafr condition as “any condition that could cause<br />
undue hazard to life, limb or health oF any person authorized or expected to be on or about<br />
the premises.”<br />
<strong>of</strong> Division A states that the Code applies to the colTection <strong>of</strong>an unsa/’ condition in or about<br />
3. In addition to the specific requirements o.fJ3CBC Sentence 9.8.8.1 .( 1), Clause 1.1.1.1 .(l)(h)<br />
Required Iocotion5 <strong>of</strong> guards<br />
FiqureA H3.I3.J.<br />
and consequently where guards would be required include, but are not limited to,<br />
not parallel to the walking surface or the surface <strong>of</strong> the treads or ramps.<br />
in exterior settings, surfaces adjacent to walking surfaces, stairs or ramps <strong>of</strong>ten are<br />
A-9.8.8.5.(l) and (2), A-9.8.8.5.(3) and A-9.8.8.6.<br />
sufficiently strong that a person cannot Call through it. Where there is no wall, a<br />
additional requirements apply to guards to ensure that a minimum level <strong>of</strong><br />
protection is provided. These relate to the characteristics described in A-9.8.8.3.,<br />
the higher surface will obviously prevent such a fall, provided the wall is<br />
some kind <strong>of</strong> barrier to reduce the chances <strong>of</strong> such a fall. A wall along the edge <strong>of</strong><br />
Examples <strong>of</strong> such surfaces where the difference in elevation could exceed 600 mm<br />
Consequently, the walking surface, stair or ramp may need protection in some<br />
guard must be installed. Because guards clearly provide less protection than walls,<br />
landings, porches, balconies, mezzanines, galleries, and raised walkways. Especially<br />
guards. This provides little or no protection for the users. That is why the<br />
locations but not in others. (See Figure A-9.8.8.1.) Iii some instances, grades are<br />
artificially raised close to walking surfaces, stairs or ramps to avoid installing<br />
requirements specifr differences in elevation not only immediately adjacent to the<br />
construction but also for a distance <strong>of</strong> 1 200 mm from it by requiring that the slope<br />
<strong>of</strong> injury in a fall from the higher surface is sufficient to warrant the installation <strong>of</strong><br />
<strong>of</strong> the ground be within certain limits. (See Figure A-9.8.8.1.)<br />
is provided for other than maintenance purposes and the next lower surface, the risk<br />
mm or more between two floors, or between a floor or other surface to which access<br />
9 are based on the premise that, wherever there is a difference in elevation <strong>of</strong> 600<br />
Concordia Homes Subdivision, <strong>Sechelt</strong>, BC<br />
Code <strong>Assessment</strong> on the Stacked Rock Retaining Walls and Slopes Page 2
Code <strong>Assessment</strong> on the Stacked Rock Retaining Walls and Slopes Page 3<br />
Concordia Homes Subdivision, <strong>Sechelt</strong>, BC<br />
GBA# 121870 August21, 2012<br />
4. The provisions <strong>of</strong>Division B - Sentence 9.8.8.l.(1), in conjunction with Division A - Clause<br />
1. 1.1. 1.(1)(h) clearly require guards or similar forms <strong>of</strong> protection where exterior walking<br />
surfaces are located within 1200 mm <strong>of</strong> steep slopes or elevation differences <strong>of</strong> more than<br />
600 mm between the adjacent surfaces. Sidewalks and patios are considered to be exterior<br />
walking surfaces within the context <strong>of</strong> the Code.<br />
Other walkable surfaces, such as lawns, would appear to be outside <strong>of</strong> the context <strong>of</strong><br />
Sentence 9.8.8.1 .( 1), but could be considered to be within the context <strong>of</strong> an unsafe condition<br />
if the lawn is located immediately adjacent to a retaining wall or steep slope.<br />
Recommendations<br />
1. In general, exterior walking surfaces such as sidewalks, patios, driveways and similar hard<br />
surfaces are located at least 1.2 m away from the stacked rock retaining walls and steep<br />
slopes, and do not require guards under the provisions <strong>of</strong> BCBC Sentence 3.8.8.1.(1).<br />
2. At Units 23 and 24, the grade level patios at the rear <strong>of</strong> the houses are located sufficiently<br />
close to retaining walls to constitute a hazard, and require guards or other protection under<br />
the provisions <strong>of</strong> Sentence 9.8.8.1.(1).<br />
3. Lawns and similar spaces that are likely to be occupied on a regular basis should be provided<br />
with guards, or other suitable barriers, where required to prevent an unsafe condition at<br />
retaining walls and steep slopes.<br />
4. Where landscaping or shrubbery is used to provide a safety barrier adjacent to retaining walls<br />
and steep slopes, the plantings should be dense enough to prevent inadvertent access to<br />
within 1.2 m <strong>of</strong> the edge <strong>of</strong> the wall or slope.<br />
Sincerely,<br />
GAGE-BABCOCK & ASSOCIATES LTD.<br />
Bruce Campbell<br />
Senior Consultant<br />
I<br />
\JI,s ,y Y,r\I2\I 2I 170 (BC) Cocord,a Ifonms\C’orespondenc\Mnnos\LTL0 -<br />
Ascsmnt <strong>of</strong> Retoonng WIIssvpd<br />
%cEB


