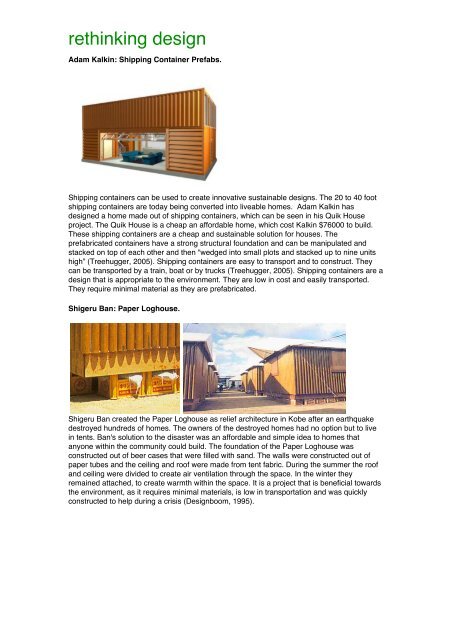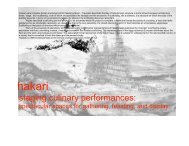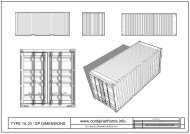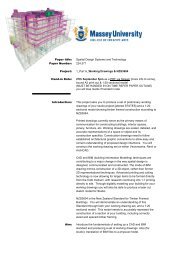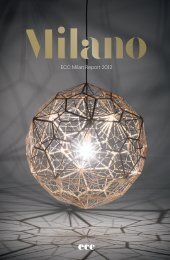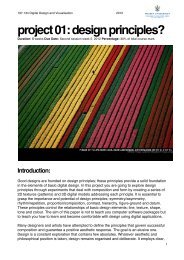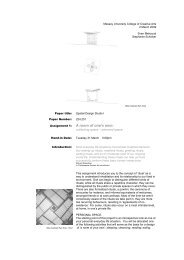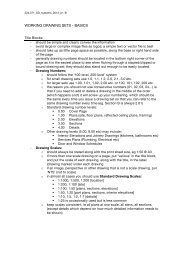rethinking design - Spatial Design@Massey
rethinking design - Spatial Design@Massey
rethinking design - Spatial Design@Massey
You also want an ePaper? Increase the reach of your titles
YUMPU automatically turns print PDFs into web optimized ePapers that Google loves.
ethinking <strong>design</strong><br />
Adam Kalkin: Shipping Container Prefabs.<br />
Shipping containers can be used to create innovative sustainable <strong>design</strong>s. The 20 to 40 foot<br />
shipping containers are today being converted into liveable homes. Adam Kalkin has<br />
<strong>design</strong>ed a home made out of shipping containers, which can be seen in his Quik House<br />
project. The Quik House is a cheap an affordable home, which cost Kalkin $76000 to build.<br />
These shipping containers are a cheap and sustainable solution for houses. The<br />
prefabricated containers have a strong structural foundation and can be manipulated and<br />
stacked on top of each other and then “wedged into small plots and stacked up to nine units<br />
high” (Treehugger, 2005). Shipping containers are easy to transport and to construct. They<br />
can be transported by a train, boat or by trucks (Treehugger, 2005). Shipping containers are a<br />
<strong>design</strong> that is appropriate to the environment. They are low in cost and easily transported.<br />
They require minimal material as they are prefabricated.<br />
Shigeru Ban: Paper Loghouse.<br />
Shigeru Ban created the Paper Loghouse as relief architecture in Kobe after an earthquake<br />
destroyed hundreds of homes. The owners of the destroyed homes had no option but to live<br />
in tents. Ban's solution to the disaster was an affordable and simple idea to homes that<br />
anyone within the community could build. The foundation of the Paper Loghouse was<br />
constructed out of beer cases that were filled with sand. The walls were constructed out of<br />
paper tubes and the ceiling and roof were made from tent fabric. During the summer the roof<br />
and ceiling were divided to create air ventilation through the space. In the winter they<br />
remained attached, to create warmth within the space. It is a project that is beneficial towards<br />
the environment, as it requires minimal materials, is low in transportation and was quickly<br />
constructed to help during a crisis (Designboom, 1995).


