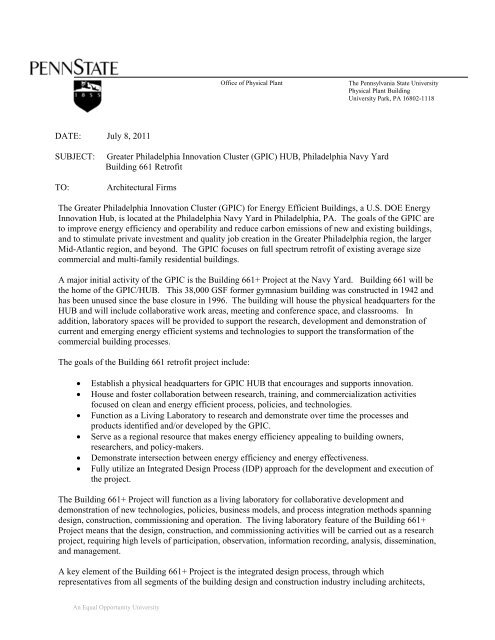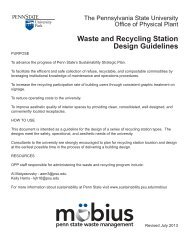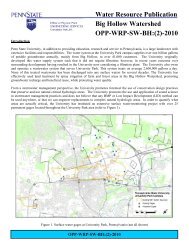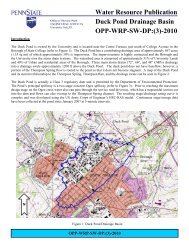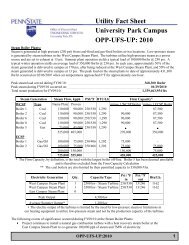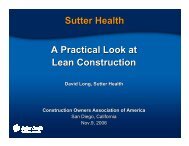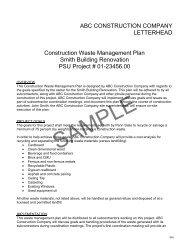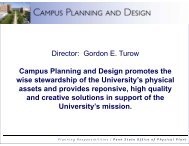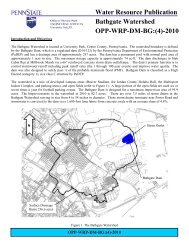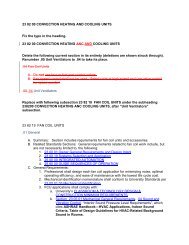(GPIC) HUB, Philadelphia Navy Yard Building 661 Retrofit TO
(GPIC) HUB, Philadelphia Navy Yard Building 661 Retrofit TO
(GPIC) HUB, Philadelphia Navy Yard Building 661 Retrofit TO
Create successful ePaper yourself
Turn your PDF publications into a flip-book with our unique Google optimized e-Paper software.
Office of Physical Plant<br />
The Pennsylvania State University<br />
Physical Plant <strong>Building</strong><br />
University Park, PA 16802-1118<br />
DATE: July 8, 2011<br />
SUBJECT:<br />
<strong>TO</strong>:<br />
Greater <strong>Philadelphia</strong> Innovation Cluster (<strong>GPIC</strong>) <strong>HUB</strong>, <strong>Philadelphia</strong> <strong>Navy</strong> <strong>Yard</strong><br />
<strong>Building</strong> <strong>661</strong> <strong>Retrofit</strong><br />
Architectural Firms<br />
The Greater <strong>Philadelphia</strong> Innovation Cluster (<strong>GPIC</strong>) for Energy Efficient <strong>Building</strong>s, a U.S. DOE Energy<br />
Innovation Hub, is located at the <strong>Philadelphia</strong> <strong>Navy</strong> <strong>Yard</strong> in <strong>Philadelphia</strong>, PA. The goals of the <strong>GPIC</strong> are<br />
to improve energy efficiency and operability and reduce carbon emissions of new and existing buildings,<br />
and to stimulate private investment and quality job creation in the Greater <strong>Philadelphia</strong> region, the larger<br />
Mid-Atlantic region, and beyond. The <strong>GPIC</strong> focuses on full spectrum retrofit of existing average size<br />
commercial and multi-family residential buildings.<br />
A major initial activity of the <strong>GPIC</strong> is the <strong>Building</strong> <strong>661</strong>+ Project at the <strong>Navy</strong> <strong>Yard</strong>. <strong>Building</strong> <strong>661</strong> will be<br />
the home of the <strong>GPIC</strong>/<strong>HUB</strong>. This 38,000 GSF former gymnasium building was constructed in 1942 and<br />
has been unused since the base closure in 1996. The building will house the physical headquarters for the<br />
<strong>HUB</strong> and will include collaborative work areas, meeting and conference space, and classrooms. In<br />
addition, laboratory spaces will be provided to support the research, development and demonstration of<br />
current and emerging energy efficient systems and technologies to support the transformation of the<br />
commercial building processes.<br />
The goals of the <strong>Building</strong> <strong>661</strong> retrofit project include:<br />
<br />
<br />
<br />
<br />
<br />
<br />
Establish a physical headquarters for <strong>GPIC</strong> <strong>HUB</strong> that encourages and supports innovation.<br />
House and foster collaboration between research, training, and commercialization activities<br />
focused on clean and energy efficient process, policies, and technologies.<br />
Function as a Living Laboratory to research and demonstrate over time the processes and<br />
products identified and/or developed by the <strong>GPIC</strong>.<br />
Serve as a regional resource that makes energy efficiency appealing to building owners,<br />
researchers, and policy-makers.<br />
Demonstrate intersection between energy efficiency and energy effectiveness.<br />
Fully utilize an Integrated Design Process (IDP) approach for the development and execution of<br />
the project.<br />
The <strong>Building</strong> <strong>661</strong>+ Project will function as a living laboratory for collaborative development and<br />
demonstration of new technologies, policies, business models, and process integration methods spanning<br />
design, construction, commissioning and operation. The living laboratory feature of the <strong>Building</strong> <strong>661</strong>+<br />
Project means that the design, construction, and commissioning activities will be carried out as a research<br />
project, requiring high levels of participation, observation, information recording, analysis, dissemination,<br />
and management.<br />
A key element of the <strong>Building</strong> <strong>661</strong>+ Project is the integrated design process, through which<br />
representatives from all segments of the building design and construction industry including architects,<br />
An Equal Opportunity University
Greater <strong>Philadelphia</strong> Innovation Cluster (<strong>GPIC</strong>) <strong>HUB</strong>, <strong>Philadelphia</strong> <strong>Navy</strong> <strong>Yard</strong>, <strong>Building</strong> <strong>661</strong> <strong>Retrofit</strong><br />
Page 2<br />
engineers, contractors, building systems developers, and manufactures, building owners, operators, and<br />
occupants, and others participate in all aspects of the design and construction effort. The <strong>Building</strong> <strong>661</strong>+<br />
Project will produce the prototype integrated design process intended to become the construction industry<br />
standard for energy efficient retrofit of buildings.<br />
The project will fully renovate <strong>Building</strong> <strong>661</strong> and include an addition to house the required program. We<br />
estimate the total project area to be renovated will be 38,000 GSF. The addition is estimated to be<br />
approximately 12,000 – 17,000 GSF. We have allocated a total construction budget of $26,200,000, and<br />
intend to begin design immediately and take occupancy in January 2014.<br />
If your firm is interested in pursuing this project, please submit the following:<br />
1. A brief statement detailing your firm’s unique qualifications for designing facilities of this type<br />
and scope. Include a sampling of your previous relevant experience, graphic examples<br />
representative of your architectural designs, and past experience with IDP.<br />
2. Your firm’s vision of what, beyond purely functional issues, constitutes the essence of this type of<br />
facility. To indicate to the Screening Committee your understanding of the uniqueness of this<br />
project, discuss some of the issues that are important in the design of a project of this type.<br />
3. A description of how your firm will ensure that representatives from all segments of the building<br />
design and construction industry including architects, engineers, contractors, labor organizations,<br />
building systems developers and manufacturers, building owners, operators, and occupants, and<br />
others will participate in all aspects of the design effort.<br />
Please submit to my office ten hard copies of your response by noon on July 26, 2011 and please limit<br />
your submission to five, single sided pages. If you have any questions regarding this request please<br />
contact me or Greg Scott, Director of Commonwealth Services at 814-863-9622.<br />
The University will use a qualifications based selection process with long list, short list and interviews.<br />
The Selection Committee will select a long list of approximately ten firms from the respondents to this<br />
letter. A Request for Proposals (RFP) will be posted to this website by August 5, 2011. The response to<br />
the RFPs will be due in my office at noon on August 25, 2011. Three firms will be chosen from the RFP<br />
respondents and interviewed during the week of September 5, 2011. The results will be announced at the<br />
Board of Trustees meeting on September 9, 2011 and posted to this website.<br />
Sincerely,<br />
David Zehngut<br />
University Architect<br />
(814) 863-3158, fax (814) 863-7757<br />
E-mail: dxz3@psu.edu<br />
cc:<br />
Selection Committee<br />
A. G. Horvath


