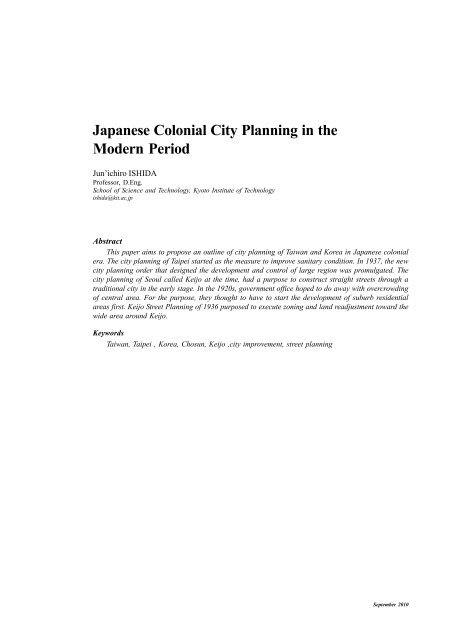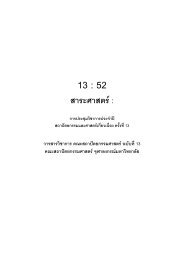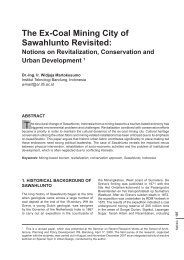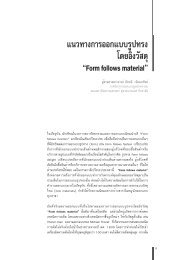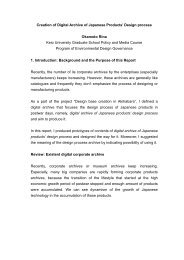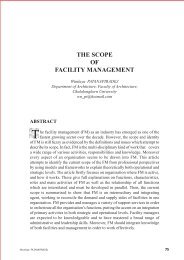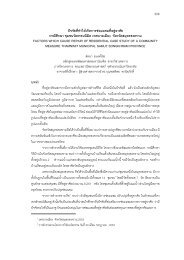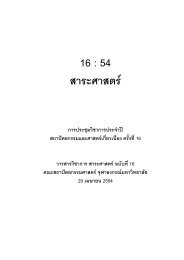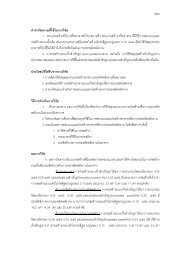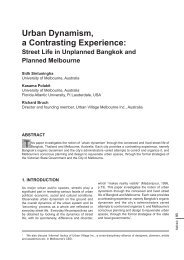Abstract CU:ADS2010 - Faculty of Architecture
Abstract CU:ADS2010 - Faculty of Architecture
Abstract CU:ADS2010 - Faculty of Architecture
Create successful ePaper yourself
Turn your PDF publications into a flip-book with our unique Google optimized e-Paper software.
1<br />
Japanese Colonial City Planning in the<br />
Modern Period<br />
Jun’ichiro ISHIDA<br />
Pr<strong>of</strong>essor, D.Eng.<br />
School <strong>of</strong> Science and Technology, Kyoto Institute <strong>of</strong> Technology<br />
ishida@kit.ac.jp<br />
<strong>Abstract</strong><br />
This paper aims to propose an outline <strong>of</strong> city planning <strong>of</strong> Taiwan and Korea in Japanese colonial<br />
era. The city planning <strong>of</strong> Taipei started as the measure to improve sanitary condition. In 1937, the new<br />
city planning order that designed the development and control <strong>of</strong> large region was promulgated. The<br />
city planning <strong>of</strong> Seoul called Keijo at the time, had a purpose to construct straight streets through a<br />
traditional city in the early stage. In the 1920s, government <strong>of</strong>fice hoped to do away with overcrowding<br />
<strong>of</strong> central area. For the purpose, they thought to have to start the development <strong>of</strong> suburb residential<br />
areas first. Keijo Street Planning <strong>of</strong> 1936 purposed to execute zoning and land readjustment toward the<br />
wide area around Keijo.<br />
Keywords<br />
Taiwan, Taipei , Korea, Chosun, Keijo ,city improvement, street planning<br />
September 2010
13<br />
The Realization <strong>of</strong> a Modern City<br />
in the Historic City <strong>of</strong> Kyoto<br />
Osamu NAKAGAWA<br />
Pr<strong>of</strong>essor, D.Eng.<br />
School <strong>of</strong> Science and Technology, Kyoto Institute <strong>of</strong> Technology<br />
nakagawa@kit.ac.jp<br />
<strong>Abstract</strong><br />
In the modernization process <strong>of</strong> the historic city <strong>of</strong> Kyoto, two latent potentials <strong>of</strong> history became<br />
apparent. One is defined by the outside as an image <strong>of</strong> a modern nation. Another one is inherent in the<br />
traditional lifestyle <strong>of</strong> the Kyoto citizens. In Kyoto both potentials manifested as a great political power<br />
and influence in city management <strong>of</strong> its modernization. In this report, I take up several historical facts<br />
related to these two potentials <strong>of</strong> history and deliberate them. And I refer how these two potentials<br />
actually intend to preserve the city in the process <strong>of</strong> modernization.<br />
Keywords<br />
historic city, Kyoto, modernization, city planning<br />
September 2010
25<br />
The Old Town Jakarta<br />
: Perspectives on Revitalization,<br />
Conservation and Urban Development 1<br />
Widjaja MARTOKUSUMO<br />
Associate Pr<strong>of</strong>essor, Ph.D.<br />
Architectural Design Research Division, School <strong>of</strong> <strong>Architecture</strong>,<br />
Planning and Policy Development, Institut Teknologi Bandung (ITB)<br />
wmart@ar.itb.ac.id<br />
<strong>Abstract</strong><br />
Globalization affects current urban development, in which discourse on transformation and<br />
continuity have been critical over time regarding urban heritage. This has a close relationship with<br />
the maintenance <strong>of</strong> the genius loci as historic urban quarter’s aesthetic attribute. Based upon conflicts<br />
between development and conservation, this paper argues that conservation requires new critical<br />
interpretations, and must be part <strong>of</strong> the modernization constructs. Thus, planning policy must recognize<br />
the existing fabrics and address ambivalences. The Old Town Jakarta reveals how historic urban<br />
quarters should address future needs, and respectively cultural diversities and socio-economic dynamics<br />
are basis for creating sustainable urban forms.<br />
Keywords<br />
globalization, revitalization, conservation, development and Old Town <strong>of</strong> Jakarta<br />
1<br />
This paper is written for the Architectural Design Symposium (<strong>CU</strong>:ADS 2010), “Asian Modernization”, at the Chulalongkorn Univeristy, Bangkok, Thailand, 15<br />
September 2010. This paper has been revised and refined based on a working paper, which was presented at the International Seminar on Waterfront Development<br />
2006, Trisakti University, Jakarta, 2-3 August 2006.<br />
September 2010
39<br />
Architectural Identity Challenges<br />
<strong>of</strong> the 21 st Century Asian Global City Aspirants<br />
Mahbubur RAHMAN<br />
Pr<strong>of</strong>essor, Ph.D.<br />
Universiti Teknologi Malayisa, Kuala Lumpur<br />
mmrahman417@gmail.com<br />
Moukhtar M. MAI<br />
Senior Lecturer, Ph.D.<br />
Universiti Teknologi Malayisa, Kuala Lumpur<br />
moukhtarmai@yahoo.com<br />
<strong>Abstract</strong><br />
Global built environment’s ability to represent and accommodate multiplicity <strong>of</strong> architectural<br />
identities is an important facet <strong>of</strong> developing a holistic and place specific built milieu in 21 st century.<br />
<strong>Architecture</strong> intervenes, maps and signifies human behaviour, and in so doing, constructs user<br />
identities. Similarly, it shapes human perception <strong>of</strong> spaces through mediating power, social relations<br />
and cultural values. Events such as the settlement, inhabitation and establishment <strong>of</strong> multi-cultural<br />
communities involve the occupation <strong>of</strong> space. <strong>Architecture</strong> provides the armature <strong>of</strong> this space its form<br />
and its image. Building is a potent means by which identity can be formed. The most significant part <strong>of</strong><br />
people’s well-being and capacity is their participation in building communities. Global cities are<br />
characterized by a network <strong>of</strong> nodes, with concentrated flows <strong>of</strong> commerce, goods, services, ideas, and<br />
cultural images. Within the innumerable external linkages, this review paper assesses architectural<br />
identity <strong>of</strong> Asian Global cities’. It appraises their progress in socio-economic emancipation, aimed at<br />
meeting their aspiration for global city status. In their quest for this, these cities competed with each<br />
other to attract economic and human resources for building the necessary infrastructural systems, and<br />
spaces, by bringing new landscape <strong>of</strong> interchanges, shopping malls, and entertainment. These cities<br />
transformed their environment physically from moderate scaled buildings <strong>of</strong> minimum cultural assets to<br />
reputable iconic mega-structures based on people, product and place orientations, to enhance their<br />
reputation among equals on the global scene.<br />
Keywords<br />
Asia, Architectural sustainability, Economy, Global Cities, Mega-Structure, Iconic<br />
September 2010
51<br />
Hong Kong 1946-2046:<br />
A Hundred Years in the Trajectory<br />
<strong>of</strong> Modernization and Regional Growth<br />
Kerrie BUTTS<br />
LEED A.P.<br />
International Program in Design and <strong>Architecture</strong>,<br />
<strong>Faculty</strong> <strong>of</strong> <strong>Architecture</strong>, Chulalongkorn University<br />
kerriebutts@post.harvard.edu<br />
<strong>Abstract</strong><br />
This paper examines the different cycles <strong>of</strong> new town development and reclamation studies from<br />
initial strategies for decentralization to current new development areas to facilitate connections with<br />
the Chinese mainland. Mapping new town development provides a lens for depicting the patterns <strong>of</strong><br />
modernization at the urban scale. In 2046, the government will suspend its status as a Special<br />
Administrative Region erasing the border between Hong Kong and mainland China. The rapid growth<br />
and industrialization along the Chinese border has directly impacted environmental quality requiring<br />
cross-border collaborations to address the effects <strong>of</strong> pollution and strategies for future growth.<br />
Keywords<br />
urbanization, Hong Kong, Shenzhen, new towns<br />
September 2010
63<br />
Japanese Implementation <strong>of</strong> Art<br />
in the Public Context during Modernization<br />
Kentaro YAGI<br />
Associate Pr<strong>of</strong>essor, Ph.D.<br />
<strong>Faculty</strong> <strong>of</strong> Design, Nishinippon Institute <strong>of</strong> Technology<br />
yagi@nishitech.ac.jp<br />
<strong>Abstract</strong><br />
The concept <strong>of</strong> exhibiting artwork in a public context appears to have originated in the Western<br />
culture. However, the history <strong>of</strong> art in public context in Asian countries during modernization is rather<br />
different although the term “public art” became popular through prominent art in the United States.<br />
This paper reviews the Japanese implementation <strong>of</strong> art in the public context in comparison with<br />
its western counterparts.<br />
In conclusion, public art programs and public artworks in Japan are characterized by three major<br />
aspects. These aspects promote Japanese public art and public spaces with artworks to a unique state,<br />
unlike in the case <strong>of</strong> their American or European counterparts.<br />
Keywords<br />
Public Art, Japan, Urban Design, Outdoor Sculpture<br />
September 2010
71<br />
Japanese Cultural Heritage as Presented<br />
through Contemporary Roles and Uses<br />
Saithiwa RAMASOOT<br />
Ph.D.<br />
Division <strong>of</strong> <strong>Architecture</strong>,<br />
<strong>Faculty</strong> <strong>of</strong> <strong>Architecture</strong>, Kasetsart University<br />
archstw@ku.ac.th<br />
<strong>Abstract</strong><br />
A variety <strong>of</strong> conservation implementations in Japan demonstrate attentive concern and active<br />
participation <strong>of</strong> the Japanese Government as much as its people to protect cultural properties as an<br />
essential foundation towards the future. This study reviews the Japanese preservation system and then<br />
discusses various dynamic roles and contemporary uses <strong>of</strong> the properties — two contributing qualities<br />
considered crucial to reinforce a continued existence <strong>of</strong> tangible and intangible cultural heritage in the<br />
modern context and the sustainable cultural transfer from one generation to another. As acquaintance<br />
with ubiquitous artifacts is developed, cultural awareness and pride is gradually cultivated in the<br />
general public.<br />
Keywords<br />
architectural conservation, cultural properties in Japan, contemporary use, cultural management<br />
September 2010
89<br />
Local Movement in Preservation Districts<br />
<strong>of</strong> Japan Case Studies: Kurashiki, Kumakawa,<br />
Obama, Izushi and Ine<br />
Treechart LOAKAEWNOO<br />
Department <strong>of</strong> Urban and Regional Planning,<br />
<strong>Faculty</strong> <strong>of</strong> <strong>Architecture</strong>, Chulalongkorn University<br />
tsunamiberkley@yahoo.com<br />
<strong>Abstract</strong><br />
The system <strong>of</strong> preservation district for groups <strong>of</strong> traditional buildings: Denken Seido is one<br />
<strong>of</strong> significant paradigm shift <strong>of</strong> preservation movement in Japan. The main purpose <strong>of</strong> this shift is<br />
to encourage local residences to manage cultural properties, especially traditional buildings, in their<br />
own communities. This study emphasizes backgrounds <strong>of</strong> local conservation movement during the<br />
process <strong>of</strong> preservation district in four items: cultural values, impulsions <strong>of</strong> movements, change agents<br />
and specific procedures. Five case studies with different characteristics were selected including:<br />
Kurashiki, Kumakawa, Obama, Izushi, and Ine. The main findings from this study represent how each<br />
stakeholder drove the preservation movements and what are their results. These findings demonstrate<br />
the informal procedure in preservation management that advantageous for others especially towns in<br />
the eastern world.<br />
Keywords<br />
local movement, preservation district, Japan (Kurashiki, Kumakawa, Obama, Izushi, Ine)<br />
September 2010
101<br />
Line <strong>of</strong> Differences<br />
: Boundary Designation for Preservation District<br />
: Case Study Japan<br />
Hansa SRILERTCHAIPANIJ<br />
School <strong>of</strong> <strong>Architecture</strong> and Design,<br />
King Mongkut’s University <strong>of</strong> Technology Thonburi<br />
hanz_sri@yahoo.com<br />
<strong>Abstract</strong><br />
The trace <strong>of</strong> old heritage town and urban footprints are being overlay from time to time as the city<br />
grows. It is the fabric <strong>of</strong> woven parcels that represent different period <strong>of</strong> times and urban characteristics. To<br />
preserve some part <strong>of</strong> the towns or community as a heritage property raise interesting issue on how to specify<br />
the superimpose layers <strong>of</strong> town and urban footprints and preserve part <strong>of</strong> the town as historic district. How<br />
to define the boundary <strong>of</strong> the preserved area and how it will interact with the rest <strong>of</strong> the growing city. The<br />
scope <strong>of</strong> the preservation district may reflect back to the characteristic <strong>of</strong> urban footprint <strong>of</strong> town and city in<br />
presence time as well as future. The boundary <strong>of</strong> the preservation district and the process <strong>of</strong> how it could be<br />
establish therefore become a significant aspect that will define not only the physical characteristic <strong>of</strong> the<br />
district and town but also the social and community structure as well as the government policies and support<br />
for that particular town and district and vice versa.<br />
The purpose <strong>of</strong> this paper aims to signify the importance <strong>of</strong> the boundary <strong>of</strong> preservation district. How<br />
the process <strong>of</strong> defining the boundary <strong>of</strong> the preservation district become a tool for conservation. The process<br />
and factors influence the establishment <strong>of</strong> the preservation area. What factors that are being used to consider<br />
the boundary <strong>of</strong> area that should be preserved. Why such value in scope or boundary <strong>of</strong> district preservation<br />
is significant to certain groups <strong>of</strong> benefiter or stakeholder. How would it be comprised and compromised with<br />
the forever changing urban morphology <strong>of</strong> the contemporary era. The paper would take the Japanese’s case<br />
study as an example <strong>of</strong> various factors that defined the boundary <strong>of</strong> preservation district and how it effect the<br />
further development <strong>of</strong> the preservation areas. With the strength in preservation movement in Japan<br />
hopefully it would be a good case suggesting the possibilities in applying some useful method and process to<br />
different context like Thailand.<br />
The Japanese’s preservation system could be a good case study for Thailand in terms <strong>of</strong> the process <strong>of</strong><br />
preservation district establishment which mainly derived and developed from local movement rather than<br />
international influence or other agenda. The local participant and experts are the keys players in defining<br />
the preservation boundary according to the localized significant factors and historical context.<br />
The selected Japanese case studies in this paper aim to exemplify the interesting factors use as the key<br />
element to set out the boundary <strong>of</strong> the preservation district such as geological setting, historical boundary <strong>of</strong><br />
town and city in certain period <strong>of</strong> time and physical context <strong>of</strong> buildings. There is also the case where the<br />
boundary <strong>of</strong> the preservation district expands due to the change <strong>of</strong> user’s attitude over what is valuable to<br />
preserve. Hopefully the selected case studies could be applied to use for Thailand’s preservation sites.<br />
Keywords<br />
Boundary, Boundary <strong>of</strong> preservation district, Process <strong>of</strong> defining district’s boundary<br />
September 2010
115<br />
Architectural Design Requirement<br />
and Financial Support for Conservation<br />
in the Preserved District, Japan<br />
Issariya MONGKOLPHITTHAYATHORN<br />
Division <strong>of</strong> Urban and Environmental Planning,<br />
<strong>Faculty</strong> <strong>of</strong> <strong>Architecture</strong>, Kasetsart University<br />
issariya_m@hotmail.com<br />
<strong>Abstract</strong><br />
The ideas for Preservation District for Groups <strong>of</strong> Traditional Buildings in Japan are to keep the<br />
identity and value <strong>of</strong> the area that shows historical important <strong>of</strong> an urban development from the past to<br />
the present, the governments gain supports to the district by giving financial support including tax<br />
deductions and funding as well as providing a guidelines. The beginning <strong>of</strong> preservation process, a few<br />
factors playing important roles are physical environment, social and economic, the roles <strong>of</strong> the city,<br />
people awareness and supports from public and private sectors. They will consider for the potential <strong>of</strong><br />
the area and the needs <strong>of</strong> local people before making a decision on a preservation and development<br />
plan, which will provide a sustainable preservation and development to the preservation district.<br />
Keywords<br />
architectural design, financial support preservation district<br />
September 2010
127<br />
Flexibility and Adaptation<br />
: The Strategic Keys<br />
to Conserving the Historic “Roji” in Japan<br />
Monsinee Attavanich<br />
Department <strong>of</strong> <strong>Architecture</strong>,<br />
<strong>Faculty</strong> <strong>of</strong> <strong>Architecture</strong>, Chulalongkorn University<br />
monsineea@gmail.com<br />
<strong>Abstract</strong><br />
Architectural conservation in Japan is interesting not only in terms <strong>of</strong> conserving tangible urban<br />
elements <strong>of</strong> historic districts, but it is also important in maintaining the ancient Japanese spirit. The<br />
scope <strong>of</strong> this conservation extends to one <strong>of</strong> Japan’s most important historic urban elements - Roji.<br />
The main spatial elements <strong>of</strong> historic districts and conservation areas in Japan are shaped by old<br />
shops, residences and small routes called “Roji” (a type <strong>of</strong> alley). The Roji is a narrow road which aids<br />
circulation through the old town and reflects the economy and society <strong>of</strong> the past. The spatial form <strong>of</strong><br />
Roji is determined by the buildings along the sides, eaves, and paving material. These make for a<br />
unique and interesting atmosphere which creates an identity that differentiates the Roji from alleys in<br />
general.<br />
Nowadays, the unique spatial qualities <strong>of</strong> Roji are decreasing. One aspect <strong>of</strong> the Building Standard<br />
Act that has an effect on them is the “set back” regulation. This current article will investigate the<br />
problems related to this regulation in two well known case studies: the Hozenji and Karahori districts in<br />
Osaka.<br />
This article will illustrate a proper method <strong>of</strong> applying regulations to conservation planning <strong>of</strong><br />
Roji in historical areas. The two selected cases represent two different conservation strategies, which<br />
are: the conservation method <strong>of</strong> the “directly affected” Hozenji, which relies on the flexibility <strong>of</strong><br />
regulation; and conservation method <strong>of</strong> the “indirectly affected” Karahori, which utilizes the incentive<br />
scheme <strong>of</strong> adaptive reuse. In conclusion, the strategies were analyzed the appropriation to the cases.<br />
Keywords<br />
Roji, alley, conservation, strategy, Hozenji, Karahori<br />
September 2010
139<br />
Morphological study <strong>of</strong> the Orchard Settlement<br />
in Bangkok and its Vicinity<br />
: Emergence period and the Boundary<br />
Terdsak TACHAKITKACHORN<br />
Assistant Pr<strong>of</strong>essor, Ph.D.<br />
Department <strong>of</strong> <strong>Architecture</strong>,<br />
<strong>Faculty</strong> <strong>of</strong> <strong>Architecture</strong>, Chulalongkorn University<br />
terdsak@gmail.com<br />
<strong>Abstract</strong><br />
To prove the hypothesis that the orchard settlement in Bangkok and its vicinity had been developed<br />
in the lower basin <strong>of</strong> Chaophraya Delta, along with the development <strong>of</strong> waterway network since Ayudhya<br />
period, the research methodology under this paper is based on the mapping <strong>of</strong> information appears in<br />
various historical documents and maps <strong>of</strong> Bangkok and its vicinity, resulting in the identification <strong>of</strong> the<br />
followings (1) the typology <strong>of</strong> waterways, (2) the emerging period <strong>of</strong> orchard settlement, and<br />
(3) the boundary <strong>of</strong> orchard settlement. The waterways in Bangkok and its vicinity can be classified into<br />
the following five types, the former River, the newly emerged River, Expanding Khlong, Short-cut Khlong,<br />
and Sub-Khlong. The beginning <strong>of</strong> orchard settlement in Bangkok and vicinity area could be traced<br />
back until 1534. The boundary <strong>of</strong> orchard settlement could be define from (1) orchard area,<br />
(2) distribution pattern <strong>of</strong> temples, and (3) distribution pattern <strong>of</strong> waterways, especially expanding and<br />
sub-Khlong. It could be considered that the evolution or development <strong>of</strong> these waterways would lead to<br />
the completion <strong>of</strong> land reclamation for orchard settlement along the back marsh area <strong>of</strong> the Chaophraya<br />
River in Bangkok and its vicinity.<br />
Keywords<br />
Bangkok and its vicinity, Historical map, Boundary, Orchard settlement, Khlong,<br />
Waterway network<br />
September 2010
149<br />
Morphology <strong>of</strong> Waterways Network<br />
in Pathumwan and Bangrak Districts in 1907<br />
Siriwat SARAKHET<br />
Department <strong>of</strong> <strong>Architecture</strong>,<br />
<strong>Faculty</strong> <strong>of</strong> <strong>Architecture</strong>, Chulalongkorn University<br />
sarakhet@gmail.com<br />
Terdsak TACHAKITKACHORN<br />
Assistant Pr<strong>of</strong>essor, Ph.D.<br />
Department <strong>of</strong> <strong>Architecture</strong>,<br />
<strong>Faculty</strong> <strong>of</strong> <strong>Architecture</strong>, Chulalongkorn University<br />
terdsak@gmail.com<br />
<strong>Abstract</strong><br />
In the past, there were a number <strong>of</strong> waterways in Bangkok such as maenam (river), klong (canal),<br />
lam kradong (irrigation channel), rongsuan (orchard ditch), etc. Waterways were used for agriculture,<br />
drainage, defense, transportation and land development. Nevertheless, waterways had continuously<br />
changed. Settlements along the Chao Phraya River initially occurred on Klong, Lam kradong and<br />
Kanad suan. As time went by, moats had been excavated during the early Rattanakosin period. During<br />
the modernization period in the reigns <strong>of</strong> kings Rama 4 and 5, many modern waterways had been<br />
excavated; yet, many old waterways were filled up as water transportation grew less popular.<br />
The objective <strong>of</strong> present study is to clarify the morphology <strong>of</strong> waterway network, including the main<br />
structural features, and significant characteristics <strong>of</strong> waterways in the study areas by using data from<br />
historical map (Bangkok map 1907). In the macro scale, the study focused on two adjacent areas<br />
between Pathumwan and Bangrak districts. Originated from the orchard system, both districts were<br />
plentifully supplied with waterways and changed continuously. On the other hand, in the micro scale,<br />
the research focused on ten selected areas with different morphology <strong>of</strong> waterways in Pathumwan and<br />
Bangrak districts: including Trok Chalong Krung, Wat Hua Lampong, Lumpini, Praisani Klang, Wat<br />
Suan Plu, Chong Nonsi, Wat Baromniwas, Charoenphon, Wat Duang Khae, and Siam Square.<br />
The results <strong>of</strong> the study, firstly, the study reveals that there are four waterway networks in the study<br />
area: (1) the waterway network <strong>of</strong> the Chao Phraya River, (2) the waterway network <strong>of</strong> Klong Chong<br />
Nonsi, (3) the waterway network <strong>of</strong> Klong Som Poi and (4) the waterway network <strong>of</strong> Klong Sansab.<br />
Secondly, there are five areas that originated from one waterway origin, i.e., Prisanee Klang Area,<br />
Chong Nonsi Station Area, Wat Baromniwas Area, Chareonphon Area, and Siam Square Area. The areas<br />
originate from two waterways origins are Trok Chalong Krung, Wat Hua Lum Phong, Lumpini,<br />
Wat Suan Plu and Wat Duang Kae.<br />
Keywords<br />
Waterways network, Klong, Lam kradong, Rong suan , Khanad suan<br />
September 2010
159<br />
Title Deeds, the Map <strong>of</strong> Bangkok in 1907, and<br />
The Cadastral Map in Bangkok UTM in 1992<br />
: The Methodology <strong>of</strong> the Change Process <strong>of</strong><br />
Land Parcels in Bangkok<br />
Nithi LISNUND<br />
Department <strong>of</strong> <strong>Architecture</strong>,<br />
<strong>Faculty</strong> <strong>of</strong> <strong>Architecture</strong>, Chulalongkorn University<br />
nlisnund@gmail.com<br />
Terdsak TACHAKITKACHORN<br />
Assistant Pr<strong>of</strong>essor, Ph.D.<br />
Department <strong>of</strong> <strong>Architecture</strong>,<br />
<strong>Faculty</strong> <strong>of</strong> <strong>Architecture</strong>, Chulalongkorn University<br />
terdsak@gmail.com<br />
<strong>Abstract</strong><br />
In order to understand the current shape <strong>of</strong> Bangkok, the study <strong>of</strong> urban morphology is<br />
fundamental in reflecting changes <strong>of</strong> the city’s physical elements. The shape <strong>of</strong> land parcels is a city’s<br />
physical element which is related to the shape <strong>of</strong> the city. Thus, the study <strong>of</strong> the change process <strong>of</strong> the<br />
shape <strong>of</strong> land parcels can enhance the understanding <strong>of</strong> the shape <strong>of</strong> Bangkok.<br />
The study <strong>of</strong> urban morphology <strong>of</strong> Bangkok is to analyze changes <strong>of</strong> the shape <strong>of</strong> land parcels<br />
based on title deeds from 1901 up until the present, the map <strong>of</strong> Bangkok in 1907, the cadastral map in<br />
Bangkok UTM in 1992 as study tools. The objectives <strong>of</strong> this study are 1) to clarify the source <strong>of</strong> title<br />
deeds in 1907, the map <strong>of</strong> Bangkok in 1907, and the cadastral map in Bangkok UTM in 1992,<br />
2) to clarify the searching process <strong>of</strong> the shape <strong>of</strong> land parcels from title deeds, and 3) to codify<br />
difficulties arising from using title deeds as a study tool for urban morphology.<br />
In conclusion, the urban morphology <strong>of</strong> Bangkok based on the title deeds from 1901 until the<br />
present, the map <strong>of</strong> Bangkok in 1907, and the cadastral map in Bangkok UTM in 1992 has revealed that<br />
they are significant tools which can exhibit the physical formats <strong>of</strong> land parcels and the city, and clarify<br />
the analysis <strong>of</strong> the change process <strong>of</strong> land parcels regarding to 3 aspects: 1) land holders, 2) land<br />
holding payment, and 3) land parcels. However, the limitation <strong>of</strong> the study is that title deeds <strong>of</strong> some<br />
land parcels are very old and incomplete. Thus, other relevant documents need to be used as a reference<br />
instead.<br />
Keywords<br />
Title deeds, the map <strong>of</strong> Bangkok in 1907, the cadastral map in Bangkok UTM in 1992,<br />
land holders, land holding payment, and land parcels<br />
September 2010
169<br />
Spatial Formation Process <strong>of</strong> an Informal<br />
Market in an Old Area <strong>of</strong> Bangkok<br />
: A Case Study <strong>of</strong> Trok-Mo Market<br />
Damnoen TECHAMAI<br />
Department <strong>of</strong> <strong>Architecture</strong>,<br />
<strong>Faculty</strong> <strong>of</strong> <strong>Architecture</strong>, Chulalongkorn University<br />
dtechamai@gmail.com<br />
Terdsak TACHAKITKACHORN<br />
Assistant Pr<strong>of</strong>essor, Ph.D.<br />
Department <strong>of</strong> <strong>Architecture</strong>,<br />
<strong>Faculty</strong> <strong>of</strong> <strong>Architecture</strong>, Chulalongkorn University<br />
terdsak@gmail.com<br />
<strong>Abstract</strong><br />
Markets are intensive gathering places for people <strong>of</strong> all classes. They are formed by the integration<br />
<strong>of</strong> cultural, social, and economic factors. Thus, each market in each country has its own characteristics<br />
and identity. A typical South East Asian informal market, Trok-Mo Market is a combination <strong>of</strong> a group<br />
<strong>of</strong> stalls and shop-houses along an alley. In spite <strong>of</strong> its recent origin in the 1960s, this market still<br />
retains its meaningful social system and spatial characteristics, the result <strong>of</strong> market people’s<br />
compromise and adaptability.<br />
This study aims to clarify the following subjects: (1) History <strong>of</strong> Trok-Mo Market (2) Spatial order<br />
and Spatial usage in Trok-Mo Market. An analysis was made based on field observations carried out<br />
from November 2008 to April 2009, along with data collected through participant observation, informal<br />
interview, mapping, field notes, photos and sketches.<br />
It is clear that there is a consensus between stall owners and the owners <strong>of</strong> the shop houses for<br />
spatial division <strong>of</strong> stalls in front <strong>of</strong> each shop house. Therefore, the spatial features <strong>of</strong> stalls vary<br />
periodically, due to (1) negotiation between stall owners on the same plot for sub spatial division<br />
(2) daily time-sharing for each stall, and (3) type <strong>of</strong> merchandising goods. Thus, each stall owner would<br />
have to consider the whole logistical system and design their stalls to fit the provided-space.<br />
As a consequence, the spatial usage <strong>of</strong> stalls in Trok-Mo Market have five characteristics: shared space,<br />
flexible space, changeble space, small space and multi-dimensional space.<br />
Keywords<br />
Informal market, Spatial formation, Spatial usage, Trok-Mo, Bangkok<br />
September 2010
181<br />
Transformation <strong>of</strong> Core Housing (1984~2009) at<br />
Tung Song Hong Settlement in Thailand<br />
Mari Tanaka<br />
Associate Pr<strong>of</strong>esser, D.Eng.<br />
<strong>Faculty</strong> <strong>of</strong> Education, Gunma University<br />
mari@edu.gunma-u.ac.jp<br />
<strong>Abstract</strong><br />
This study clarifies the transition <strong>of</strong> Core Housing units at Tung Song Hong (TSH) Settlement. It<br />
was constructed in late 1970s. The study focuses on two points that is transition <strong>of</strong> the settlements and<br />
residents, and use <strong>of</strong> advantage <strong>of</strong> Core Housing. It is found that settlements have been developed both<br />
physically and socially through residents’ continuous living. Despite the fact that there was lack <strong>of</strong><br />
management system to support residents’ self-build activities, each unit is well maintained until now.<br />
There is system to support continuous living and regenerating <strong>of</strong> the settlements.<br />
Keywords<br />
Core Housing, extension, transformation, housing planning, Thailand<br />
September 2010
193<br />
The Study <strong>of</strong> the Tha Chin Basin<br />
Boundaries and Overlapping Territories<br />
from the Government Sectors’ Maps<br />
Prin JHEARMANEECHOTECHAI<br />
Department <strong>of</strong> Urban and Regional Planning<br />
<strong>Faculty</strong> <strong>of</strong> <strong>Architecture</strong>, Chulalongkorn University<br />
Prin.j@chula.ac.th<br />
<strong>Abstract</strong><br />
This study aims for searching the boundaries and the overlapping territories <strong>of</strong> the Tha Chin basin<br />
from the different sources <strong>of</strong> maps. These maps belong to the different government sectors which<br />
individually take in charge in the specific contents. The study is to accumulate the maps from the<br />
different government sectors, overlaying and analyzing these maps to find the boundaries and<br />
overlapping territories. The boundaries from overlaying will not only be sorted by similar or different<br />
shape but also will create the area <strong>of</strong> overlapping territories.<br />
Keywords<br />
The Tha Chin basin, government sectors’ maps, similar boundaries, ambiguous boundaries,<br />
overlapping territories<br />
September 2010
Traditional Extension <strong>of</strong> Form in Luang Prabang<br />
Traditional House and Contemporary Adaptation<br />
Saisumphan INTHAVONG<br />
saisomphan_nounoy@hotmail.com<br />
Human Center-Design (HCD).<br />
Chanen MUNKONG<br />
Ph.D.<br />
School <strong>of</strong> <strong>Architecture</strong> and Design,<br />
King Mongkut’s University <strong>of</strong> Technology Thonburi<br />
ajchanen@gmail.com<br />
Chokeanand BUSSRA<strong>CU</strong>MPAKORN<br />
Ph.D.<br />
School <strong>of</strong> <strong>Architecture</strong> and Design,<br />
King Mongkut’s University <strong>of</strong> Technology Thonburi<br />
chokeanand@gmail.com<br />
Soukanh CHITHPHANYA<br />
Ph.D.<br />
soukanh2000@yahoo.com<br />
<strong>Abstract</strong><br />
This paper discusses socio-cultural factors and their relation to construction and adaptation <strong>of</strong><br />
traditional house on stilt so called Huen-Haan in Laung Prabang World Heritage site. It argues that,<br />
the construction and adaptation <strong>of</strong> the house was traditionally carried out with modular system. The<br />
complex forms <strong>of</strong> Huen-Haan conjoin annex units to the core unit in a specific pattern that conforms to<br />
socio-cultural context involving with spiritual belief, social hierarchy, community bonding and control<br />
<strong>of</strong> the royal palace. Understanding <strong>of</strong> these factors would shed light onto appropriate design <strong>of</strong> house<br />
form, and guideline for conservation and adaptation <strong>of</strong> house form.<br />
Upon examining the historical development <strong>of</strong> architectural forms in three case studies, explicit<br />
relationship <strong>of</strong> socio-cultural, political issue and the house extensions is unveiled. Huen-Haan consists<br />
<strong>of</strong> main building so called Huen-Gnay, core unit that was usually combined with different annex units<br />
such as Sia, Huen-Fay-Kwang, Huen-Fay or Hong-Koi, Hong-Naa, Huen-Noi. Most <strong>of</strong> final forms <strong>of</strong><br />
existing Heun-Haan share certain degree <strong>of</strong> similarity. The logical combination <strong>of</strong> those modular units<br />
derived from status <strong>of</strong> house owner in social hierarchy system, spiritual beliefs and cultural traditions.<br />
Architectural order <strong>of</strong> the house extensions are 1) male’s space is located to the front and female’s is to<br />
the rear part <strong>of</strong> the house, 2) parents were morally in a higher position than their children who must pay<br />
respects to the elders, 3) Huen-Gnay, main building under simple-ro<strong>of</strong> is normally parents’ space,<br />
4) family members were socially considered in a higher position than servant and ‘unfamiliar’ guest for<br />
whom specific areas in the Huen were arranged, 5) Sia, a semi-opened space was for male servants and<br />
unfamiliar guests, Huen-Fay-Kwang for female servants, Hong-Naa and Huen-Noi were for son or<br />
marriage children.<br />
Keywords<br />
Luang Prabang, Traditional House, Lao House, Family and House, House Extension,<br />
Modular Unit, Cultural context, Spiritual belief, Social hierarchy, Community bonding, Royal palace<br />
September 2010
219<br />
An Overview <strong>of</strong> Firepro<strong>of</strong>ing Coating Materials<br />
for General Steel Constructions in Japan and<br />
Remarks on Ceramic-based Endothermic<br />
Firepro<strong>of</strong>ing Coating Material<br />
Shigeto KAMIMURA<br />
The Second R&D Centre <strong>of</strong> SK Kaken Co., Ltd.<br />
s-kamimura@sk-kaken.jp<br />
<strong>Abstract</strong><br />
Steel constructions are designed to maintain the strength <strong>of</strong> structure over a certain period in case<br />
<strong>of</strong> fire by coating their steel parts with a firepro<strong>of</strong>ing material. Conventional materials, however,<br />
sometimes contain fibrous substances such as asbestos and rock wool having negative influence to<br />
human body, and several tens <strong>of</strong> millimeters in thickness impairs the spatial efficiency as well as the<br />
appearance with its grayish color. “Ceramic-based Endothermic Firepro<strong>of</strong>ing Coating Material”<br />
covers such demerits <strong>of</strong> conventional one, and it has been used for almost 25 years with good<br />
reputations. This paper shows the standard <strong>of</strong> firepro<strong>of</strong>ing, test methods, and types <strong>of</strong> the materials.<br />
Keywords<br />
Firepro<strong>of</strong>ing Coating, Negative influence to human body, Endothermic Reaction, Dehydration,<br />
Evaporative latent heat effect<br />
September 2010
231<br />
Window Design <strong>of</strong> British Colonial<br />
Residential for Natural Ventilation & Daylighting<br />
Tiew Si Yee<br />
yo_tiew@yahoo.com<br />
Pn Seri Nila Inangda<br />
Pr<strong>of</strong>essor<br />
nilasanusi@gmail.com<br />
<strong>Abstract</strong><br />
In the hot and humid climates <strong>of</strong> Malaysia, overheating is a paramount problem in residential<br />
buildings. Openings play a major role in determining the thermal comfort <strong>of</strong> the occupants as their<br />
location and size determine the heat gain <strong>of</strong> building. Traditional architecture is examples <strong>of</strong> a sensitive<br />
approach energy consciousness for indoor comfort conditions and it should be rediscovered, extracted<br />
and utilized in creating contemporary architecture. In this paper, 3 selected British Colonial residences<br />
in Kuala Lumpur, Malaysia were presented as example to explore and approach, which uses Window to<br />
wall ratio to evaluate the efficiency <strong>of</strong> existing window design.<br />
Keywords<br />
overheating, traditional architecture, passive cooling, thermal comfort, heat gain<br />
September 2010
247<br />
Formulation <strong>of</strong> Architectural Design Guidelines<br />
for Technological Universities in Myanmar<br />
Theingi SHWE<br />
Associate Pr<strong>of</strong>essor, Ph.D.<br />
Architect Group, B.Q Section, Ministry <strong>of</strong> Science and Technology<br />
tgs.architect@gmail.com<br />
<strong>Abstract</strong><br />
In Myanmar, building the technological university in each development zone is an important<br />
strategy according to the national education development plan. The technological universities are<br />
institutions, which confer both bachelors and advanced degrees in the technological fields, usually<br />
stressing on graduate study, research and pr<strong>of</strong>essional training. The functional requirements, the space<br />
allocation and area requirements are formulated for designing new buildings or renovation existing<br />
buildings. The result is contributed by formulating architectural design guidelines in order to assist in<br />
the process <strong>of</strong> designing technological university academic buildings and preparation <strong>of</strong><br />
accommodation schedule which is appropriate for Myanmar context.<br />
Keywords<br />
Academic Building Space, Design Guidelines, Educational Facilities, Functional Requirements,<br />
Spatial Composition<br />
September 2010


