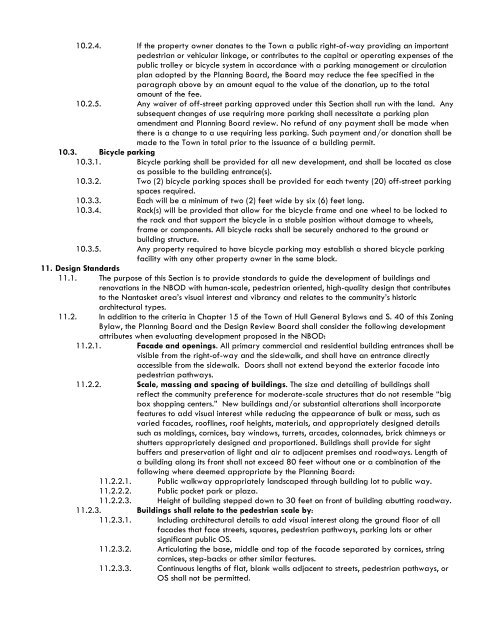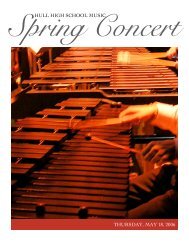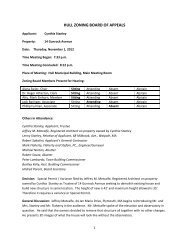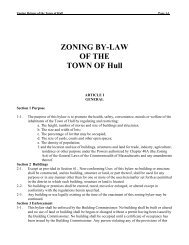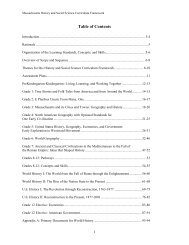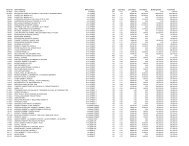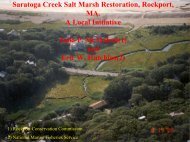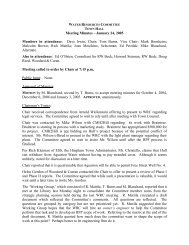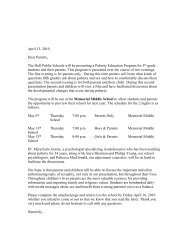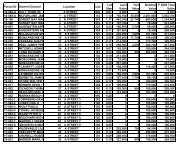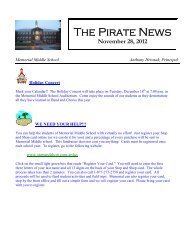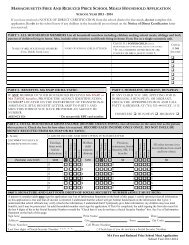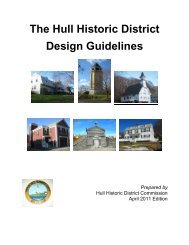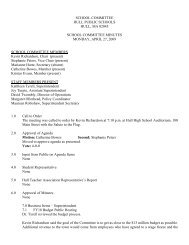Article X: Nantasket Beach Overlay District - Town of Hull
Article X: Nantasket Beach Overlay District - Town of Hull
Article X: Nantasket Beach Overlay District - Town of Hull
Create successful ePaper yourself
Turn your PDF publications into a flip-book with our unique Google optimized e-Paper software.
10.2.4. If the property owner donates to the <strong>Town</strong> a public right-<strong>of</strong>-way providing an important<br />
pedestrian or vehicular linkage, or contributes to the capital or operating expenses <strong>of</strong> the<br />
public trolley or bicycle system in accordance with a parking management or circulation<br />
plan adopted by the Planning Board, the Board may reduce the fee specified in the<br />
paragraph above by an amount equal to the value <strong>of</strong> the donation, up to the total<br />
amount <strong>of</strong> the fee.<br />
10.2.5. Any waiver <strong>of</strong> <strong>of</strong>f-street parking approved under this Section shall run with the land. Any<br />
subsequent changes <strong>of</strong> use requiring more parking shall necessitate a parking plan<br />
amendment and Planning Board review. No refund <strong>of</strong> any payment shall be made when<br />
there is a change to a use requiring less parking. Such payment and/or donation shall be<br />
made to the <strong>Town</strong> in total prior to the issuance <strong>of</strong> a building permit.<br />
10.3. Bicycle parking<br />
10.3.1. Bicycle parking shall be provided for all new development, and shall be located as close<br />
as possible to the building entrance(s).<br />
10.3.2. Two (2) bicycle parking spaces shall be provided for each twenty (20) <strong>of</strong>f-street parking<br />
spaces required.<br />
10.3.3. Each will be a minimum <strong>of</strong> two (2) feet wide by six (6) feet long.<br />
10.3.4. Rack(s) will be provided that allow for the bicycle frame and one wheel to be locked to<br />
the rack and that support the bicycle in a stable position without damage to wheels,<br />
frame or components. All bicycle racks shall be securely anchored to the ground or<br />
building structure.<br />
10.3.5. Any property required to have bicycle parking may establish a shared bicycle parking<br />
facility with any other property owner in the same block.<br />
11. Design Standards<br />
11.1. The purpose <strong>of</strong> this Section is to provide standards to guide the development <strong>of</strong> buildings and<br />
renovations in the NBOD with human-scale, pedestrian oriented, high-quality design that contributes<br />
to the <strong>Nantasket</strong> area’s visual interest and vibrancy and relates to the community’s historic<br />
architectural types.<br />
11.2. In addition to the criteria in Chapter 15 <strong>of</strong> the <strong>Town</strong> <strong>of</strong> <strong>Hull</strong> General Bylaws and S. 40 <strong>of</strong> this Zoning<br />
Bylaw, the Planning Board and the Design Review Board shall consider the following development<br />
attributes when evaluating development proposed in the NBOD:<br />
11.2.1. Facade and openings. All primary commercial and residential building entrances shall be<br />
visible from the right-<strong>of</strong>-way and the sidewalk, and shall have an entrance directly<br />
accessible from the sidewalk. Doors shall not extend beyond the exterior facade into<br />
pedestrian pathways.<br />
11.2.2. Scale, massing and spacing <strong>of</strong> buildings. The size and detailing <strong>of</strong> buildings shall<br />
reflect the community preference for moderate-scale structures that do not resemble “big<br />
box shopping centers.” New buildings and/or substantial alterations shall incorporate<br />
features to add visual interest while reducing the appearance <strong>of</strong> bulk or mass, such as<br />
varied facades, ro<strong>of</strong>lines, ro<strong>of</strong> heights, materials, and appropriately designed details<br />
such as moldings, cornices, bay windows, turrets, arcades, colonnades, brick chimneys or<br />
shutters appropriately designed and proportioned. Buildings shall provide for sight<br />
buffers and preservation <strong>of</strong> light and air to adjacent premises and roadways. Length <strong>of</strong><br />
a building along its front shall not exceed 80 feet without one or a combination <strong>of</strong> the<br />
following where deemed appropriate by the Planning Board:<br />
11.2.2.1. Public walkway appropriately landscaped through building lot to public way.<br />
11.2.2.2. Public pocket park or plaza.<br />
11.2.2.3. Height <strong>of</strong> building stepped down to 30 feet on front <strong>of</strong> building abutting roadway.<br />
11.2.3. Buildings shall relate to the pedestrian scale by:<br />
11.2.3.1. Including architectural details to add visual interest along the ground floor <strong>of</strong> all<br />
facades that face streets, squares, pedestrian pathways, parking lots or other<br />
significant public OS.<br />
11.2.3.2. Articulating the base, middle and top <strong>of</strong> the facade separated by cornices, string<br />
cornices, step-backs or other similar features.<br />
11.2.3.3. Continuous lengths <strong>of</strong> flat, blank walls adjacent to streets, pedestrian pathways, or<br />
OS shall not be permitted.<br />
10


