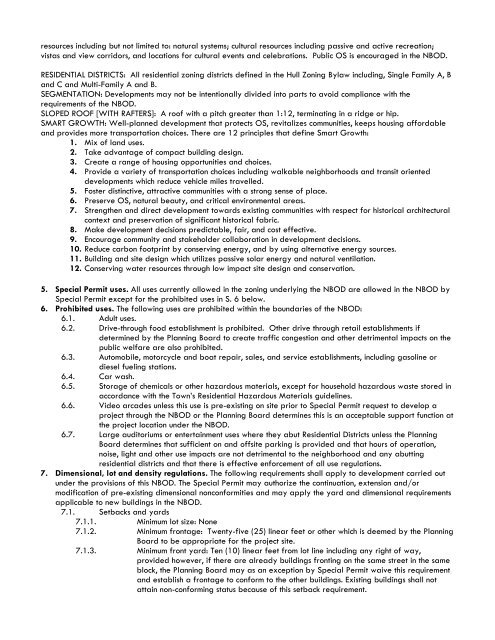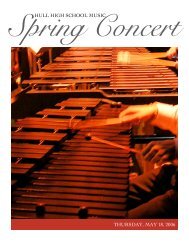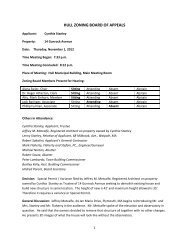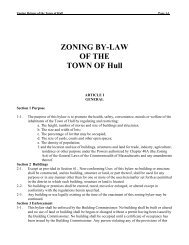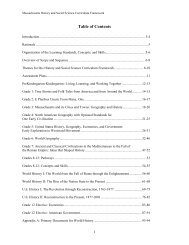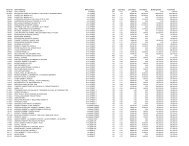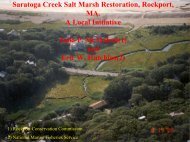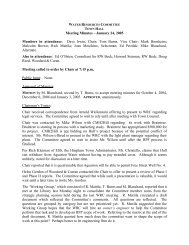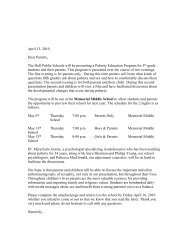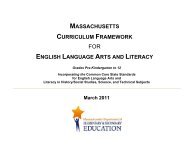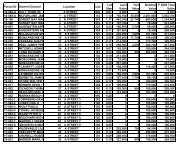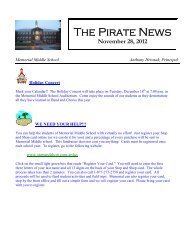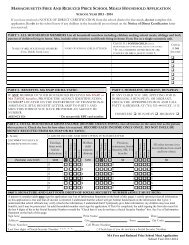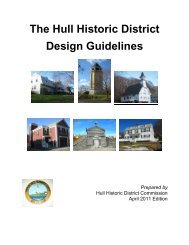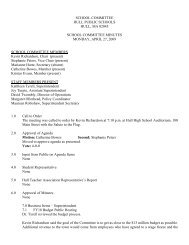Article X: Nantasket Beach Overlay District - Town of Hull
Article X: Nantasket Beach Overlay District - Town of Hull
Article X: Nantasket Beach Overlay District - Town of Hull
You also want an ePaper? Increase the reach of your titles
YUMPU automatically turns print PDFs into web optimized ePapers that Google loves.
esources including but not limited to: natural systems; cultural resources including passive and active recreation;<br />
vistas and view corridors, and locations for cultural events and celebrations. Public OS is encouraged in the NBOD.<br />
RESIDENTIAL DISTRICTS: All residential zoning districts defined in the <strong>Hull</strong> Zoning Bylaw including, Single Family A, B<br />
and C and Multi-Family A and B.<br />
SEGMENTATION: Developments may not be intentionally divided into parts to avoid compliance with the<br />
requirements <strong>of</strong> the NBOD.<br />
SLOPED ROOF [WITH RAFTERS]: A ro<strong>of</strong> with a pitch greater than 1:12, terminating in a ridge or hip.<br />
SMART GROWTH: Well-planned development that protects OS, revitalizes communities, keeps housing affordable<br />
and provides more transportation choices. There are 12 principles that define Smart Growth:<br />
1. Mix <strong>of</strong> land uses.<br />
2. Take advantage <strong>of</strong> compact building design.<br />
3. Create a range <strong>of</strong> housing opportunities and choices.<br />
4. Provide a variety <strong>of</strong> transportation choices including walkable neighborhoods and transit oriented<br />
developments which reduce vehicle miles travelled.<br />
5. Foster distinctive, attractive communities with a strong sense <strong>of</strong> place.<br />
6. Preserve OS, natural beauty, and critical environmental areas.<br />
7. Strengthen and direct development towards existing communities with respect for historical architectural<br />
context and preservation <strong>of</strong> significant historical fabric.<br />
8. Make development decisions predictable, fair, and cost effective.<br />
9. Encourage community and stakeholder collaboration in development decisions.<br />
10. Reduce carbon footprint by conserving energy, and by using alternative energy sources.<br />
11. Building and site design which utilizes passive solar energy and natural ventilation.<br />
12. Conserving water resources through low impact site design and conservation.<br />
5. Special Permit uses. All uses currently allowed in the zoning underlying the NBOD are allowed in the NBOD by<br />
Special Permit except for the prohibited uses in S. 6 below.<br />
6. Prohibited uses. The following uses are prohibited within the boundaries <strong>of</strong> the NBOD:<br />
6.1. Adult uses.<br />
6.2. Drive-through food establishment is prohibited. Other drive through retail establishments if<br />
determined by the Planning Board to create traffic congestion and other detrimental impacts on the<br />
public welfare are also prohibited.<br />
6.3. Automobile, motorcycle and boat repair, sales, and service establishments, including gasoline or<br />
diesel fueling stations.<br />
6.4. Car wash.<br />
6.5. Storage <strong>of</strong> chemicals or other hazardous materials, except for household hazardous waste stored in<br />
accordance with the <strong>Town</strong>’s Residential Hazardous Materials guidelines.<br />
6.6. Video arcades unless this use is pre-existing on site prior to Special Permit request to develop a<br />
project through the NBOD or the Planning Board determines this is an acceptable support function at<br />
the project location under the NBOD.<br />
6.7. Large auditoriums or entertainment uses where they abut Residential <strong>District</strong>s unless the Planning<br />
Board determines that sufficient on and <strong>of</strong>fsite parking is provided and that hours <strong>of</strong> operation,<br />
noise, light and other use impacts are not detrimental to the neighborhood and any abutting<br />
residential districts and that there is effective enforcement <strong>of</strong> all use regulations.<br />
7. Dimensional, lot and density regulations. The following requirements shall apply to development carried out<br />
under the provisions <strong>of</strong> this NBOD. The Special Permit may authorize the continuation, extension and/or<br />
modification <strong>of</strong> pre-existing dimensional nonconformities and may apply the yard and dimensional requirements<br />
applicable to new buildings in the NBOD.<br />
7.1. Setbacks and yards<br />
7.1.1. Minimum lot size: None<br />
7.1.2. Minimum frontage: Twenty-five (25) linear feet or other which is deemed by the Planning<br />
Board to be appropriate for the project site.<br />
7.1.3. Minimum front yard: Ten (10) linear feet from lot line including any right <strong>of</strong> way,<br />
provided however, if there are already buildings fronting on the same street in the same<br />
block, the Planning Board may as an exception by Special Permit waive this requirement<br />
and establish a frontage to conform to the other buildings. Existing buildings shall not<br />
attain non-conforming status because <strong>of</strong> this setback requirement.<br />
4


