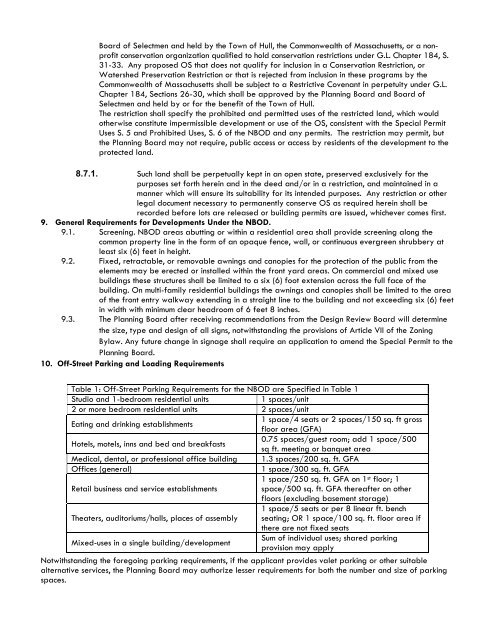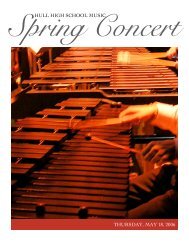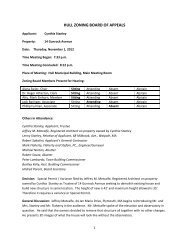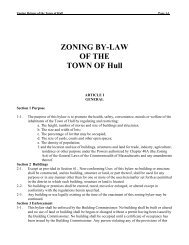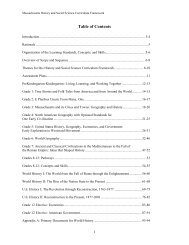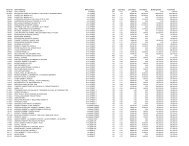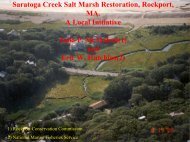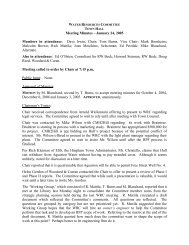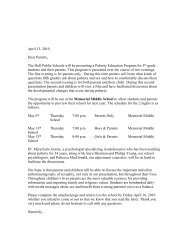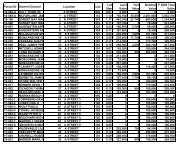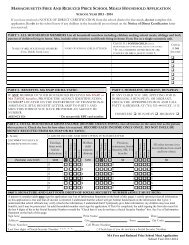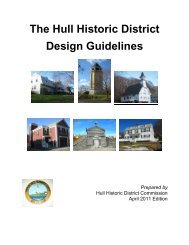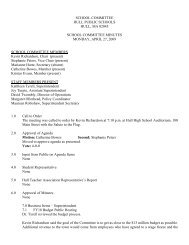Article X: Nantasket Beach Overlay District - Town of Hull
Article X: Nantasket Beach Overlay District - Town of Hull
Article X: Nantasket Beach Overlay District - Town of Hull
Create successful ePaper yourself
Turn your PDF publications into a flip-book with our unique Google optimized e-Paper software.
Board <strong>of</strong> Selectmen and held by the <strong>Town</strong> <strong>of</strong> <strong>Hull</strong>, the Commonwealth <strong>of</strong> Massachusetts, or a nonpr<strong>of</strong>it<br />
conservation organization qualified to hold conservation restrictions under G.L. Chapter 184, S.<br />
31-33. Any proposed OS that does not qualify for inclusion in a Conservation Restriction, or<br />
Watershed Preservation Restriction or that is rejected from inclusion in these programs by the<br />
Commonwealth <strong>of</strong> Massachusetts shall be subject to a Restrictive Covenant in perpetuity under G.L.<br />
Chapter 184, Sections 26-30, which shall be approved by the Planning Board and Board <strong>of</strong><br />
Selectmen and held by or for the benefit <strong>of</strong> the <strong>Town</strong> <strong>of</strong> <strong>Hull</strong>.<br />
The restriction shall specify the prohibited and permitted uses <strong>of</strong> the restricted land, which would<br />
otherwise constitute impermissible development or use <strong>of</strong> the OS, consistent with the Special Permit<br />
Uses S. 5 and Prohibited Uses, S. 6 <strong>of</strong> the NBOD and any permits. The restriction may permit, but<br />
the Planning Board may not require, public access or access by residents <strong>of</strong> the development to the<br />
protected land.<br />
8.7.1. Such land shall be perpetually kept in an open state, preserved exclusively for the<br />
purposes set forth herein and in the deed and/or in a restriction, and maintained in a<br />
manner which will ensure its suitability for its intended purposes. Any restriction or other<br />
legal document necessary to permanently conserve OS as required herein shall be<br />
recorded before lots are released or building permits are issued, whichever comes first.<br />
9. General Requirements for Developments Under the NBOD.<br />
9.1. Screening. NBOD areas abutting or within a residential area shall provide screening along the<br />
common property line in the form <strong>of</strong> an opaque fence, wall, or continuous evergreen shrubbery at<br />
least six (6) feet in height.<br />
9.2. Fixed, retractable, or removable awnings and canopies for the protection <strong>of</strong> the public from the<br />
elements may be erected or installed within the front yard areas. On commercial and mixed use<br />
buildings these structures shall be limited to a six (6) foot extension across the full face <strong>of</strong> the<br />
building. On multi-family residential buildings the awnings and canopies shall be limited to the area<br />
<strong>of</strong> the front entry walkway extending in a straight line to the building and not exceeding six (6) feet<br />
in width with minimum clear headroom <strong>of</strong> 6 feet 8 inches.<br />
9.3. The Planning Board after receiving recommendations from the Design Review Board will determine<br />
the size, type and design <strong>of</strong> all signs, notwithstanding the provisions <strong>of</strong> <strong>Article</strong> VII <strong>of</strong> the Zoning<br />
Bylaw. Any future change in signage shall require an application to amend the Special Permit to the<br />
Planning Board.<br />
10. Off-Street Parking and Loading Requirements<br />
Table 1: Off-Street Parking Requirements for the NBOD are Specified in Table 1<br />
Studio and 1-bedroom residential units<br />
1 spaces/unit<br />
2 or more bedroom residential units 2 spaces/unit<br />
1 space/4 seats or 2 spaces/150 sq. ft gross<br />
Eating and drinking establishments<br />
floor area (GFA)<br />
0.75 spaces/guest room; add 1 space/500<br />
Hotels, motels, inns and bed and breakfasts<br />
sq ft. meeting or banquet area<br />
Medical, dental, or pr<strong>of</strong>essional <strong>of</strong>fice building 1.3 spaces/200 sq. ft. GFA<br />
Offices (general)<br />
1 space/300 sq. ft. GFA<br />
1 space/250 sq. ft. GFA on 1 st floor; 1<br />
Retail business and service establishments space/500 sq. ft. GFA thereafter on other<br />
floors (excluding basement storage)<br />
1 space/5 seats or per 8 linear ft. bench<br />
Theaters, auditoriums/halls, places <strong>of</strong> assembly seating; OR 1 space/100 sq. ft. floor area if<br />
there are not fixed seats<br />
Sum <strong>of</strong> individual uses; shared parking<br />
Mixed-uses in a single building/development<br />
provision may apply<br />
Notwithstanding the foregoing parking requirements, if the applicant provides valet parking or other suitable<br />
alternative services, the Planning Board may authorize lesser requirements for both the number and size <strong>of</strong> parking<br />
spaces.<br />
8


