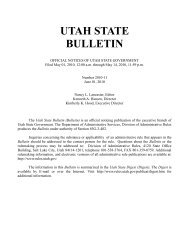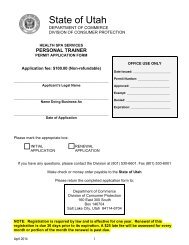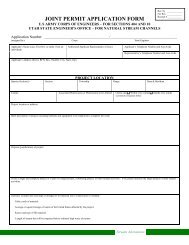Vol. 2007, No. 15 (08/01/2007) PDF - Administrative Rules - Utah.gov
Vol. 2007, No. 15 (08/01/2007) PDF - Administrative Rules - Utah.gov
Vol. 2007, No. 15 (08/01/2007) PDF - Administrative Rules - Utah.gov
You also want an ePaper? Increase the reach of your titles
YUMPU automatically turns print PDFs into web optimized ePapers that Google loves.
DAR File <strong>No</strong>. 3<strong>01</strong>79<br />
NOTICES OF PROPOSED RULES<br />
(4) A program shall provide indoor common areas, such as<br />
gymnasiums, recreation areas, cafeterias, classrooms, libraries, and<br />
lounges, for group activities.<br />
(a) The total common area space in a program shall be a<br />
minimum of thirty square feet per client, and shall not include<br />
hallways, bedrooms, kitchens, storage space, or utility rooms.<br />
(5) A program shall have rooms available for private<br />
individual and group counseling sessions.<br />
(6) Client Sleeping Space<br />
(a) Except as authorized by Subsection R5<strong>01</strong>-19-10(2) or<br />
subsection (i) below, no more than four persons shall be housed in a<br />
single bedroom.<br />
(i) A program that has a fully functional automatic fire<br />
suppression system may house up to six persons in a single<br />
bedroom.<br />
(ii) In the event that a contract with the Department of Human<br />
Services or one of the Divisions of the Department of Human<br />
Services further restricts the number of clients that may be housed in<br />
a single bedroom, the more restrictive number shall apply.<br />
(b) A minimum of sixty square feet per client shall be provided<br />
in a multiple occupant bedroom.<br />
(i) Storage space shall not be counted when calculating square<br />
footage requirements.<br />
(c) A minimum eighty square feet per client shall be provided<br />
in a single occupant bedroom.<br />
(i) Storage space shall not be counted when calculating square<br />
footage requirements.<br />
(d) Sleeping areas shall have a source of natural light, and shall<br />
be ventilated by mechanical means or equipped with a screened<br />
window that opens.<br />
(e) Each bed, none of which shall be portable, shall be solidly<br />
constructed.<br />
(f) Bed mattresses shall be in a clean and safe condition.<br />
(g) A program shall ensure that each client has clean linens<br />
upon arrival, when soiled, and a minimum of once per week.<br />
(h) Sleeping quarters serving male and female clients shall be<br />
structurally separated.<br />
(i) Sleeping quarters are structurally separated if permanent<br />
structures, such as doors and walls, prevent occupants in a room<br />
from seeing and communicating with occupants in other bedrooms.<br />
(ii)(A) Sleeping quarters serving male and female clients shall<br />
not exit into a common hallway, except as provided by subsection B<br />
below.<br />
(B) A program may have sleeping quarters serving male and<br />
female clients that exit into a common hallway only after it submits,<br />
and the Office of Licensing approves, a written policy describing<br />
how the program will reliably separate male and female clients<br />
during sleeping hours, and an accurate to-scale floor plan of each<br />
building where client-sleeping quarters are located.<br />
(i) A program shall have and comply with a written policy and<br />
procedures regarding the times when clients shall be prohibited from<br />
entering each other's bedrooms and how it shall preserve client<br />
safety and privacy.<br />
(j) Bedrooms housing children shall be inaccessible to adult<br />
clients at all times.<br />
(k)(i) A bedroom on the ground floor shall have a minimum of<br />
one window that may be used to evacuate the room in case of fire.<br />
(ii) A bedroom that is not on the ground floor shall have a<br />
minimum of two exits from that floor, at least one of which shall<br />
exit directly to outside the building, that may be used to evacuate the<br />
room in case of fire.<br />
(7) Client Bathrooms<br />
(a) Each multiple occupant bathroom shall be designated for<br />
males only or for females only.<br />
(b) Each bathroom shall be maintained in good operating order<br />
and in a clean and safe condition.<br />
(c) Each bathroom shall be equipped with personal hygiene<br />
supplies, including but not limited to toilet paper, clean towels or air<br />
hand-dryers, soap, and trash receptacle.<br />
(d) Bathrooms shall be well lighted and ventilated by<br />
mechanical means or equipped with a screened window that opens.<br />
(e) A program shall provide a minimum of one toilet, one sink,<br />
and one tub or shower, for each six clients.<br />
(f) Toilets, showers, and bathtubs shall be designed to preserve<br />
each client's privacy.<br />
(8) <strong>No</strong>twithstanding Subsections R5<strong>01</strong>-19-7(6)(h), (i), and (j),<br />
and R5<strong>01</strong>-19-7(7)(a), a program may permit a client's child to share<br />
sleeping quarters and bathrooms with the client after the Office of<br />
Licensing approves the program's written policies and procedures<br />
describing how the program will prevent the client's child from<br />
having any direct access with other clients when the child is not<br />
directly supervised by the child's parent or direct care staff.<br />
(9) Furniture and equipment shall be of sufficient quantity,<br />
variety, and quality to meet program and client needs.<br />
(10) All furniture and equipment shall be maintained in a clean<br />
and safe condition.<br />
(11) Each client shall have a minimum of thirty cubic feet of<br />
private storage space, such as dressers, trunks, closets, or lockers.<br />
R5<strong>01</strong>-19-8. Laundry Service.<br />
(1) A program shall contract with a laundry service or shall<br />
provide laundry appliances and supplies for washing and drying.<br />
(a) Each client shall have a dirty laundry hamper or a cloth or<br />
mesh bag for personal linens and clothing;<br />
(b) all used personal linens and clothing shall be laundered at<br />
least weekly or more often as needed;<br />
(c) subject to Subsection R5<strong>01</strong>-2-<strong>15</strong>(4), clients who launder<br />
their own linens or clothing shall have weekly access to laundry<br />
appliances and supplies for washing and drying;<br />
(d) a program that provides common laundry of linens or<br />
clothing shall provide hampers for soiled laundry separate from<br />
storage for clean laundry; and<br />
(e) laundry appliances shall be maintained in a clean and safe<br />
operating condition.<br />
R5<strong>01</strong>-19-9. Food Service.<br />
(1)(a) A program shall contract with or employ a dietitian to<br />
plan nutritious, appetizing, snacks and meals.<br />
(b) A current weekly menu shall be posted in the kitchen.<br />
(c) A program shall provide snacks and three daily meals in<br />
accordance with the dietitian's menu.<br />
(2) A program shall maintain a current log of each client's food<br />
allergies and other individual dietary needs, and comply with the<br />
instructions of the client's physician or dietician.<br />
(3) A program shall establish, post, and comply with kitchen<br />
safety and sanitation rules.<br />
(4) A program kitchen shall have clean, safe, and operational<br />
equipment and supplies for the preparation, storage, serving, and<br />
clean up of food.<br />
(5) A safe and clean dining area shall be provided, with tables<br />
and chairs suitable for the age and size of each client.<br />
UTAH STATE BULLETIN, August 1, <strong>2007</strong>, <strong>Vol</strong>. <strong>2007</strong>, <strong>No</strong>. <strong>15</strong> 53


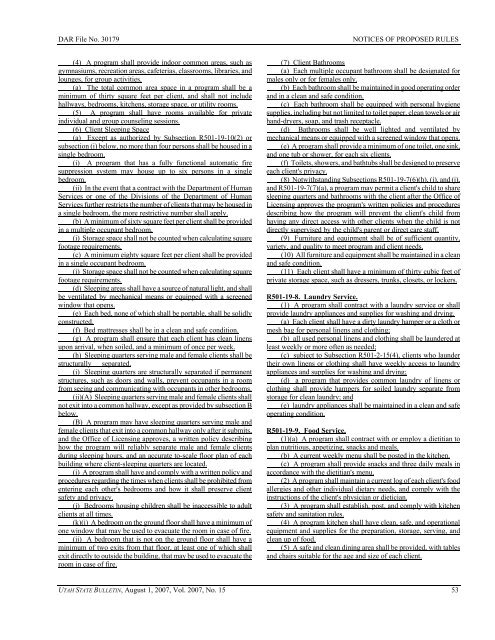
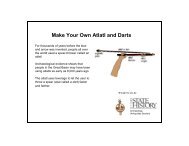
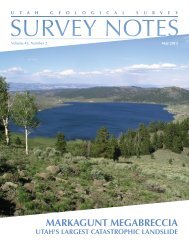
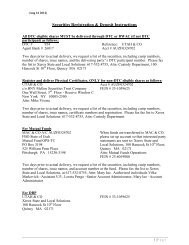
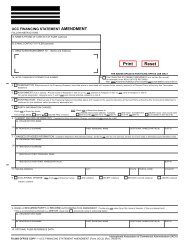
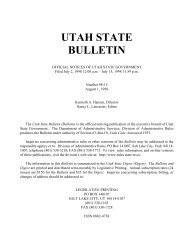
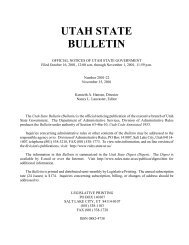

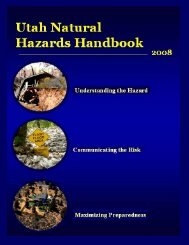
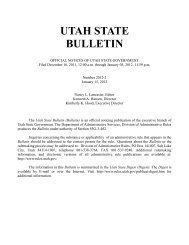
![Lynx avoidance [PDF] - Wisconsin Department of Natural Resources](https://img.yumpu.com/41279089/1/159x260/lynx-avoidance-pdf-wisconsin-department-of-natural-resources.jpg?quality=85)
