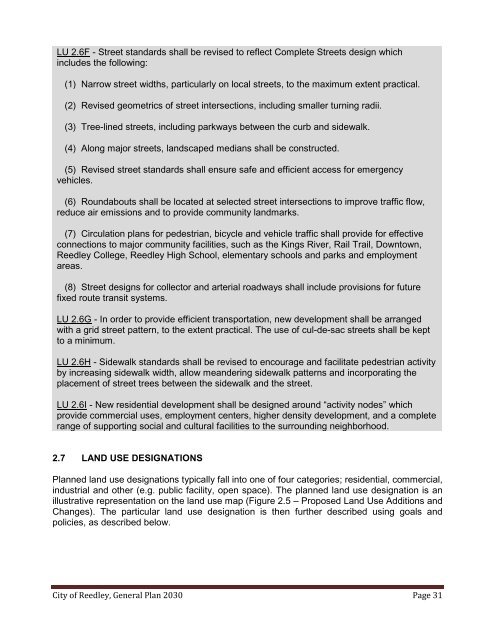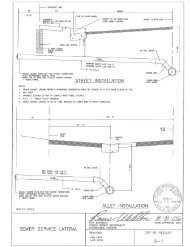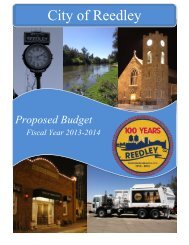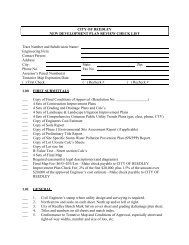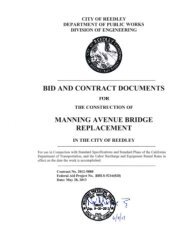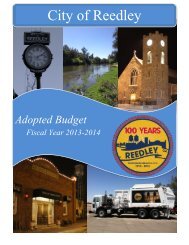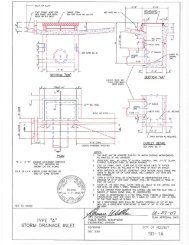City of Reedley General Plan 2030
City of Reedley General Plan 2030
City of Reedley General Plan 2030
You also want an ePaper? Increase the reach of your titles
YUMPU automatically turns print PDFs into web optimized ePapers that Google loves.
LU 2.6F - Street standards shall be revised to reflect Complete Streets design which<br />
includes the following:<br />
(1) Narrow street widths, particularly on local streets, to the maximum extent practical.<br />
(2) Revised geometrics <strong>of</strong> street intersections, including smaller turning radii.<br />
(3) Tree-lined streets, including parkways between the curb and sidewalk.<br />
(4) Along major streets, landscaped medians shall be constructed.<br />
(5) Revised street standards shall ensure safe and efficient access for emergency<br />
vehicles.<br />
(6) Roundabouts shall be located at selected street intersections to improve traffic flow,<br />
reduce air emissions and to provide community landmarks.<br />
(7) Circulation plans for pedestrian, bicycle and vehicle traffic shall provide for effective<br />
connections to major community facilities, such as the Kings River, Rail Trail, Downtown,<br />
<strong>Reedley</strong> College, <strong>Reedley</strong> High School, elementary schools and parks and employment<br />
areas.<br />
(8) Street designs for collector and arterial roadways shall include provisions for future<br />
fixed route transit systems.<br />
LU 2.6G - In order to provide efficient transportation, new development shall be arranged<br />
with a grid street pattern, to the extent practical. The use <strong>of</strong> cul-de-sac streets shall be kept<br />
to a minimum.<br />
LU 2.6H - Sidewalk standards shall be revised to encourage and facilitate pedestrian activity<br />
by increasing sidewalk width, allow meandering sidewalk patterns and incorporating the<br />
placement <strong>of</strong> street trees between the sidewalk and the street.<br />
LU 2.6I - New residential development shall be designed around “activity nodes” which<br />
provide commercial uses, employment centers, higher density development, and a complete<br />
range <strong>of</strong> supporting social and cultural facilities to the surrounding neighborhood.<br />
2.7 LAND USE DESIGNATIONS<br />
<strong>Plan</strong>ned land use designations typically fall into one <strong>of</strong> four categories; residential, commercial,<br />
industrial and other (e.g. public facility, open space). The planned land use designation is an<br />
illustrative representation on the land use map (Figure 2.5 – Proposed Land Use Additions and<br />
Changes). The particular land use designation is then further described using goals and<br />
policies, as described below.<br />
<strong>City</strong> <strong>of</strong> <strong>Reedley</strong>, <strong>General</strong> <strong>Plan</strong> <strong>2030</strong> Page 31


