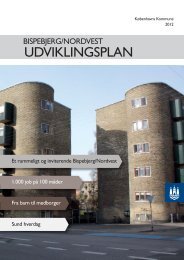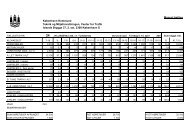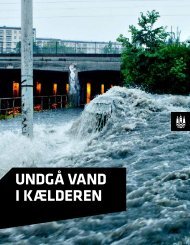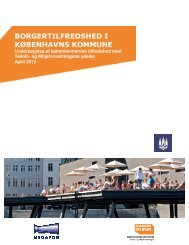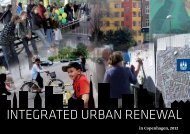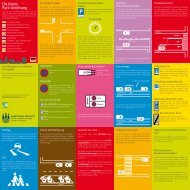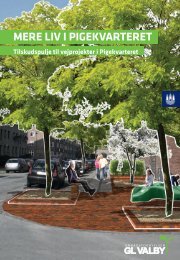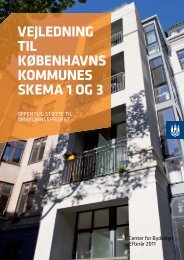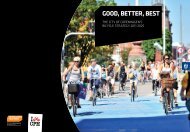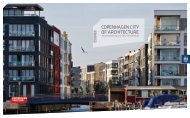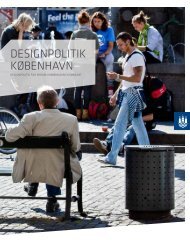SUSTAINABILITY IN CONSTRUCTION AND CIVIL WORKS - Itera
SUSTAINABILITY IN CONSTRUCTION AND CIVIL WORKS - Itera
SUSTAINABILITY IN CONSTRUCTION AND CIVIL WORKS - Itera
Create successful ePaper yourself
Turn your PDF publications into a flip-book with our unique Google optimized e-Paper software.
14<br />
Sustainable project design is a work method that is intended<br />
to ensure optimal results for the environment in construction<br />
and civil works. This method is used to map out, evaluate, and<br />
prioritize all significant environmental impacts. Goals are set<br />
for how much environmental improvements are intended to<br />
achieve. In addition, care is taken that the relevant measures<br />
to promote sustainability are used in keeping with these goals.<br />
The aim is environmental quality control, with the environmental<br />
standards and measures used to meet them are carried<br />
through consistently in the project during production/extraction,<br />
construction, use, maintenance, and finally removal.<br />
Sustainable project design is an interdisciplinary method that<br />
is of decisive importance for implementing environmental<br />
considerations in construction and civil works. It is essential<br />
that all parties involved in construction focus on sustainability<br />
at an early stage in the project, and it is also important that<br />
environmental considerations be incorporated into the entire<br />
process.<br />
Sustainable project design comprises a life-cycle perspective<br />
for materials, structures, piping and wiring, and the project as<br />
a whole, from extraction to removal.<br />
Lærkehaven, Lystrup, Denmark, Herzog + Partner, 2008<br />
This residential complex was the result of an international project competition, “Architecture<br />
and sustainability in Danish housing construction,” in 2003. Lærkehaven (50 lowenergy<br />
houses) was designed with an emphasis on high-quality architecture, sustainability,<br />
and the incorporation of environmentally sound products and building techniques from the<br />
site plan to the detailing. The buildings are compact and well-insulated with an average<br />
blower-door test result of 0.8. FCS-certifi ed wood is used for the larch cladding. The windows<br />
on the north have a U-value of 0.66, while others have a U-value of 1.18.<br />
Floor-to-ceiling windows optimize daylight, and there are manual shutters on the east,<br />
south, and west facades. District heating with piping under the buildings minimizes heat<br />
loss. There is LED lighting in kitchens, corridors, and bathrooms. PCM temperature regulating<br />
panels are used in the ceilings. An 80-sq. m. photo-voltaic panel system is installed<br />
on the site. The two-story units are low energy class 1. Rainwater is infi ltrated via french<br />
drains or is channelled to the local stream.


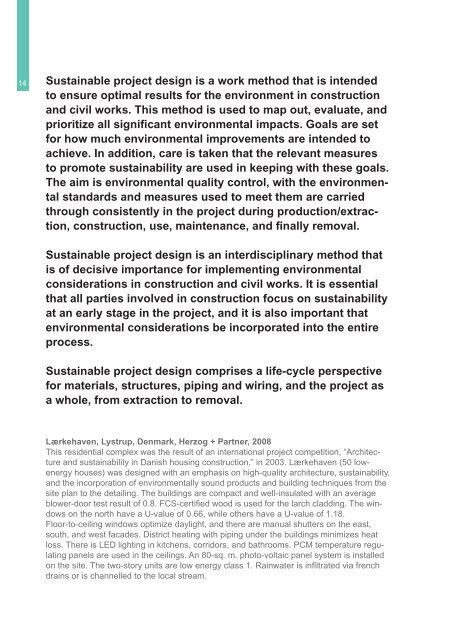
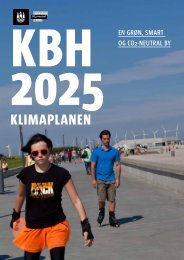
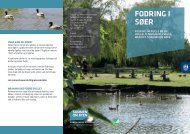
![Lokalplan 301[1] - Itera](https://img.yumpu.com/49288321/1/184x260/lokalplan-3011-itera.jpg?quality=85)
