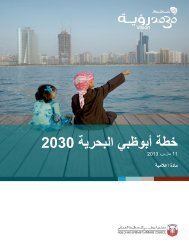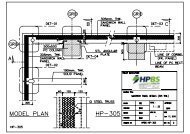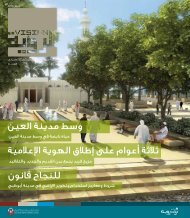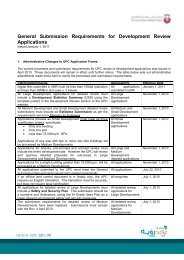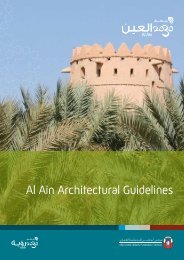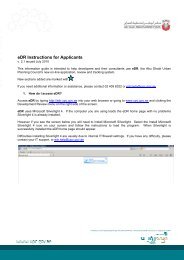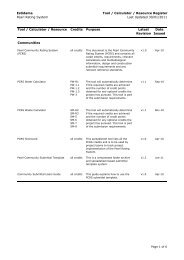Design
Design
Design
Create successful ePaper yourself
Turn your PDF publications into a flip-book with our unique Google optimized e-Paper software.
Abu Dhabi Mosque Development Regulations<br />
Volume 2 - <strong>Design</strong><br />
Standards<br />
Guidelines<br />
AS27<br />
The visual impact of parking areas SHALL be minimised by dividing on-site parking<br />
areas into smaller areas and distributing them across the mosque plot.<br />
AG26<br />
Parking areas of 5 parking spaces or more SHOULD be divided by a landscaped area<br />
equal to half the size of a parking space.<br />
AS28<br />
Bicycle parking stands SHALL be located within a 30 m walking distance of the<br />
mosque entrance.<br />
AG27<br />
Bicycle parking stands SHOULD be provided at the side of the mosque building,<br />
without obstructing pedestrian and vehicular access.<br />
R o a d<br />
Bicycle Rack<br />
Female Access<br />
Mihrab<br />
Shopping Mall<br />
Park<br />
Bicycle Rack<br />
sh<br />
Entrance<br />
Main Prayer<br />
Hall<br />
Health Centre<br />
Parking<br />
R o a d<br />
Bicycle Rack<br />
Secondary<br />
Access<br />
Lobby Entrance<br />
Primary<br />
Access<br />
Sahan<br />
No shoe Zone<br />
Shoe Zone<br />
Riwaq<br />
Lobby<br />
Imam’s<br />
Office<br />
Imam’s<br />
Residence<br />
R o a d<br />
Minaret<br />
Male<br />
Retail<br />
Retail<br />
Bicycle Rack<br />
Multi-Purpose<br />
Hall<br />
Figure 11: Multi-purpose hall and its linkages to surrounding community facilities.<br />
Figure 12: Images of<br />
typical emergency<br />
evacuation areas/signs.<br />
Architecture - Page 24



