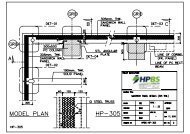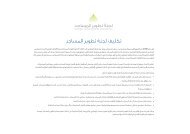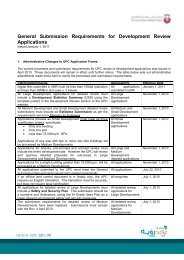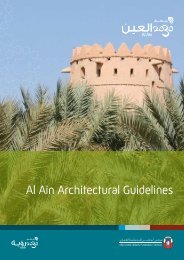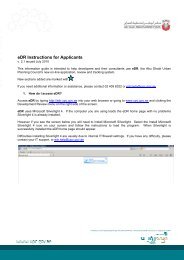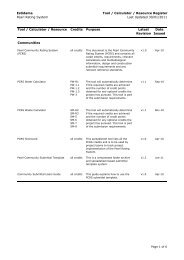Design
Design
Design
You also want an ePaper? Increase the reach of your titles
YUMPU automatically turns print PDFs into web optimized ePapers that Google loves.
Abu Dhabi Mosque Development Regulations<br />
Volume 2 - <strong>Design</strong><br />
STAGE 1<br />
Policies and Principles<br />
STAGE 2<br />
Architecture<br />
STAGE 3<br />
Building Services<br />
STAGE 4<br />
Landscape<br />
4.4 Wet Area <strong>Design</strong><br />
Standards<br />
Guidelines<br />
4.4.1 Ablution Areas and Shower Cubicles<br />
AS99<br />
Transition areas between ablution areas and prayer halls SHALL be covered with<br />
anti-fungal/antibacterial material.<br />
AG84<br />
Ablution areas MAY be divided for daily and Friday prayers to minimise usage<br />
and operational costs.<br />
AS100<br />
A minimum of 5% of ablution units, or at least 1 ablution unit, SHALL be provided<br />
that meets universal access principles.<br />
The design of ablution units SHALL be integrated with the interior architecture to<br />
ensure they are:<br />
AG85<br />
Standing ablution units MAY be installed at a minimum of 1 standing unit per 3<br />
seated units, with the faucet set at 1.0 m from the floor finish. (See Figure 43.)<br />
For seated ablution units, the dimensions SHOULD be (See Figure 43.):<br />
AS101<br />
• safe and secure;<br />
• 0.38 m from the seat to the floor finish;<br />
• easy to maintain; and<br />
AG86<br />
• 0.75 m from the faucet to the floor finish;<br />
• comfortable to use.<br />
• 0.4 m between the faucet and ablution seat; and<br />
• 0.8 m between centre-line of the ablution seats.<br />
AS102<br />
Shelves of 0.2 m depth SHALL be integrated into each ablution unit design. (See<br />
Figure 43.)<br />
AG87<br />
The height of the shelf for seated ablution units SHOULD be 0.95 m from the<br />
floor finish.<br />
AS103 The design of the ablution units SHALL prevent splashing. (See Figure 44.)<br />
Faucets for ablutions SHALL:<br />
AS104<br />
• be durable;<br />
• be water efficient;<br />
• use aerators; and<br />
• have metering controls or infrared sensors.<br />
AS105<br />
At least 1 shower cubicle SHALL be designed to meet universal access standards,<br />
as per ADIBC requirements for accessibility.<br />
AS106 Shower cubicles SHALL have both wet and dry areas. AG88<br />
AS107<br />
Water efficient showerheads SHALL be installed within all shower cubicles.<br />
Each shower cubicle MAY have its own operable window 1.8 m or above from<br />
the floor finish.<br />
Architecture - Page 41






