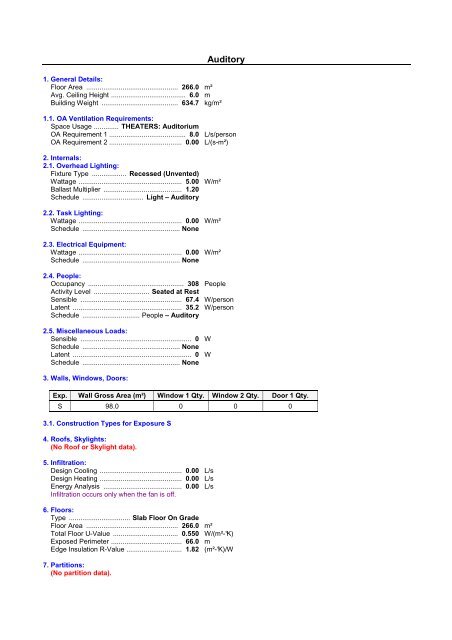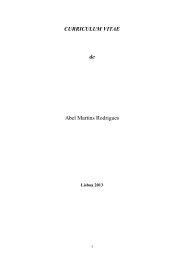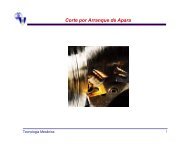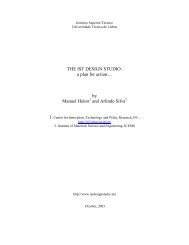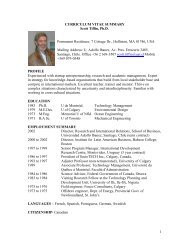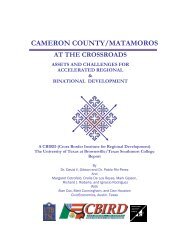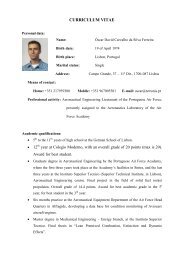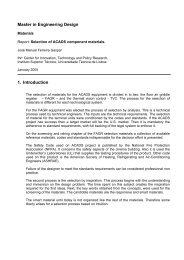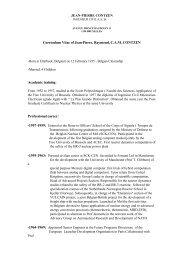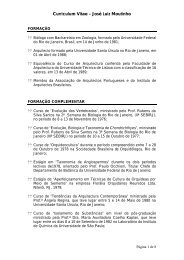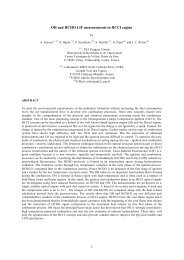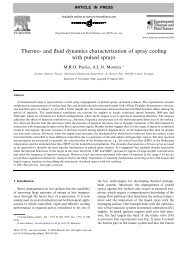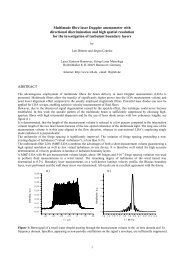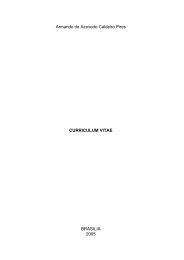Master in Engineering Design 1. Introduction. 2. Work Description - In+
Master in Engineering Design 1. Introduction. 2. Work Description - In+
Master in Engineering Design 1. Introduction. 2. Work Description - In+
Create successful ePaper yourself
Turn your PDF publications into a flip-book with our unique Google optimized e-Paper software.
<strong>1.</strong> General Details:<br />
Floor Area ................................................ 266.0 m²<br />
Avg. Ceil<strong>in</strong>g Height ....................................... 6.0 m<br />
Build<strong>in</strong>g Weight ........................................ 634.7 kg/m²<br />
Auditory<br />
<strong>1.</strong><strong>1.</strong> OA Ventilation Requirements:<br />
Space Usage ............. THEATERS: Auditorium<br />
OA Requirement 1 ........................................ 8.0 L/s/person<br />
OA Requirement 2 ...................................... 0.00 L/(s-m²)<br />
<strong>2.</strong> Internals:<br />
<strong>2.</strong><strong>1.</strong> Overhead Light<strong>in</strong>g:<br />
Fixture Type .................. Recessed (Unvented)<br />
Wattage ...................................................... 5.00 W/m²<br />
Ballast Multiplier ......................................... <strong>1.</strong>20<br />
Schedule ................................ Light – Auditory<br />
<strong>2.</strong><strong>2.</strong> Task Light<strong>in</strong>g:<br />
Wattage ...................................................... 0.00 W/m²<br />
Schedule ................................................... None<br />
<strong>2.</strong>3. Electrical Equipment:<br />
Wattage ...................................................... 0.00 W/m²<br />
Schedule ................................................... None<br />
<strong>2.</strong>4. People:<br />
Occupancy .................................................. 308 People<br />
Activity Level ............................. Seated at Rest<br />
Sensible ..................................................... 67.4 W/person<br />
Latent ......................................................... 35.2 W/person<br />
Schedule .............................. People – Auditory<br />
<strong>2.</strong>5. Miscellaneous Loads:<br />
Sensible .......................................................... 0 W<br />
Schedule ................................................... None<br />
Latent .............................................................. 0 W<br />
Schedule ................................................... None<br />
3. Walls, W<strong>in</strong>dows, Doors:<br />
Exp. Wall Gross Area (m²) W<strong>in</strong>dow 1 Qty. W<strong>in</strong>dow 2 Qty. Door 1 Qty.<br />
S 98.0 0 0 0<br />
3.<strong>1.</strong> Construction Types for Exposure S<br />
4. Roofs, Skylights:<br />
(No Roof or Skylight data).<br />
5. Infiltration:<br />
<strong>Design</strong> Cool<strong>in</strong>g ........................................... 0.00 L/s<br />
<strong>Design</strong> Heat<strong>in</strong>g ........................................... 0.00 L/s<br />
Energy Analysis ......................................... 0.00 L/s<br />
Infiltration occurs only when the fan is off.<br />
6. Floors:<br />
Type ................................ Slab Floor On Grade<br />
Floor Area ................................................ 266.0 m²<br />
Total Floor U-Value .................................. 0.550 W/(m²-°K)<br />
Exposed Perimeter ..................................... 66.0 m<br />
Edge Insulation R-Value ............................. <strong>1.</strong>82 (m²-°K)/W<br />
7. Partitions:<br />
(No partition data).


