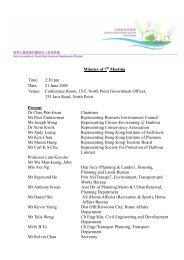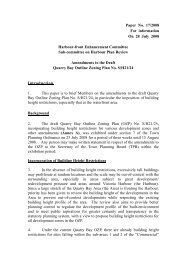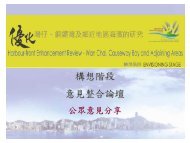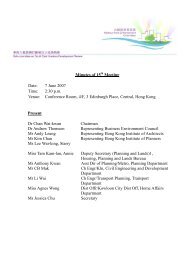PDF Format - Our Harbour Front
PDF Format - Our Harbour Front
PDF Format - Our Harbour Front
Create successful ePaper yourself
Turn your PDF publications into a flip-book with our unique Google optimized e-Paper software.
EXECUTIVE SUMMARY<br />
The Central Ferry Piers and its adjoining area (the Study Area) occupy a prime stretch<br />
of waterfront in Central. Due to its unique location, the area plays a very important<br />
strategic role and its design and development are essential to the public at large. To<br />
enable this area to become attractive, vibrant, accessible and symbolic, the <strong>Harbour</strong><br />
Enhancement Committee (HEC) initiated a public participatory programme to gauge<br />
the public and interested parties’ views and opinion on enhancement of the Study Area.<br />
The Public Participatory Programme is known as Central <strong>Harbour</strong>front and Me<br />
(CHarM). The objective of the CharM programme is to provide a platform for the<br />
stakeholders, including the general public, local groups, professional bodies and<br />
government departments to express views and comments on enhancement of the Study<br />
Area. Since the launch of CHARM in April 2005, a series of public participatory<br />
events including a brainstorming session, random survey and interviews, workshop,<br />
exhibition and public forum have been held with nearly 3000 participants involved in<br />
the various stages of the programme.<br />
Based on the findings collected at various stages of the programme, including over 600<br />
completed survey and 44 face-to face interviews, four main categories of enhancement<br />
for the study area prevail. Ideas and visions for enhancement were generalised<br />
associated with (1) leisure, (2) tourism, (3) transportation and (4) commercial<br />
functions.<br />
Leisure<br />
Participants enjoy the provision of greenery corridors, walkways, roof gardens and<br />
plantings. Opinions like increasing the variety of green species for various seasons and<br />
functions, improving the characteristic as well as maintaining a continuous and<br />
attractive promenade were collected from the public. Relaxing atmosphere composing<br />
romantic lighting, quality lighting fixtures and street furniture design was proposed.<br />
Visual corridors and vantage points to key landmarks across the harbour were<br />
welcomed by the public. Gathering places, recreation areas and performance venues in<br />
different size and setting accommodating a wide variety of activities for people of<br />
different age groups were also suggested. In addition to this, flexible covers were<br />
recommended to be built to suit different weather conditions.<br />
Tourism<br />
Features like temporary or permanent exhibitions to introduce Hong Kong or its<br />
district history, integrating interesting traces and images in the fixed or movable<br />
structures, quality landscaping, exhibition gallery and a unique design with strong<br />
identity were proposed to attract tourists.<br />
Transportation<br />
Strengthening the function of transportation hub, giving the pedestrian priority, making<br />
the transportation organically and user-friendly, utilising the opportunities of water<br />
(ferry to outlying islands, Macau and Discovery Bay), land (bus terminal and Central<br />
MTR station) and air (Airport railway, Hong Kong Station) transport, mitigating the<br />
noise from transportation and making the pedestrian move in a safe and vehicular free<br />
6
















