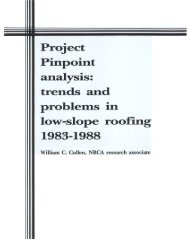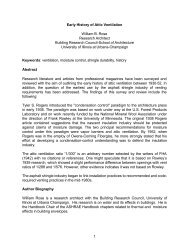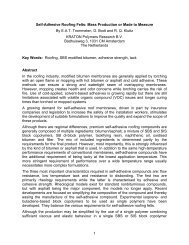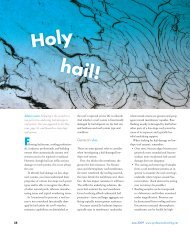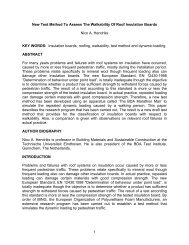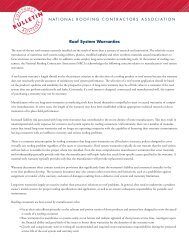Untitled - National Roofing Contractors Association
Untitled - National Roofing Contractors Association
Untitled - National Roofing Contractors Association
You also want an ePaper? Increase the reach of your titles
YUMPU automatically turns print PDFs into web optimized ePapers that Google loves.
change. such as a heated office abutting an unheated<br />
warehouse. canopies. etc.<br />
Where movement between vertical walls and the<br />
roof deck may occur<br />
Area Dividers<br />
Where expansion joints are not provided. area dividers<br />
help control the thermal stresses in a roof system (the<br />
term roof system does NOT include the roof deck). They<br />
minimize the transmission of stress from one area of the<br />
roof to another by dividing the entire roof area into smaller<br />
roof sections. These sections should be of rectangular<br />
shape and uniformly spaced where possible. The designer<br />
should determine the respective location and the type<br />
of area divider to be used.<br />
An area divider is designed simply as a raised doublewood<br />
member attached to a properly flashed wood base<br />
plate that is anchored to the roof deck. (See NRCA Construction<br />
Details.) Depending on climatic conditions and<br />
area practices, area dividers for attached membrane systems<br />
are generally required at 150- to 200-foot intervals.<br />
They should be located between structural roof expansion<br />
joints. They should not restrict the flow of water.<br />
The use of elastic preformed "control" joints that are<br />
designed to be installed in the flat plane of the roof is<br />
not recommended because roof system movement may<br />
result when these units are used. The use of raised curb<br />
area dividers is consistent with good roofing practice.<br />
VIII. MECHANICAL CURBS AND<br />
PENETRATIONS<br />
To avoid deflections damaging to the roof, the structural<br />
design of the roof should always allow for the concentrated<br />
loading of mechanical equipment. Vibrations from<br />
roof-mounted or joist-mounted mechanical equipment<br />
should be isolated from the membrane and flashing.<br />
Some equipment may allow moisture to enter the building<br />
either from the exterior or from condensation within.<br />
It is imperative that mechanical equipment housings be<br />
watertight. Water discharge from mechanical equipment<br />
should not be allowed on the roof surface.<br />
When large mechanical units are used, drainage crickets<br />
should be provided around the units to allow adequate<br />
drainage of these areas. Mechanical units should<br />
not restrict the flow of water. Adequate space should be<br />
provided between mechanical units, penetrations and<br />
walls so that roofing materials can be installed correctly.<br />
Units using curbs that have built-in metal base flashing<br />
flanges are difficult to seal and, therefore, are not recommended<br />
for use. Composition base flashing should extend<br />
a minimum of (a nominal) 8 inches above the roof<br />
line. Wood or fiber cants must be provided at any<br />
9O-degree angle created by rectangular curbs or projections.<br />
Wood nailers should be provided on all prefabricated<br />
curbs. The composition flashing (base flashing)<br />
should be fastened either with 1-inch, solid cap-head<br />
nails or with nails driven through tin discs. The nails<br />
should be spaced approximately 8 inches apart.<br />
On mechanical units, two-piece metal counterflashing<br />
should be installed over the base flashing. On units that<br />
will be frequently serviced, the counterflashing should<br />
extend down over the cant to the roof line so that no base<br />
flashing is exposed.<br />
Penetrations around short pipe projections may be<br />
flashed into the membrane by using soft metal or lead<br />
flashing with integral flashing flanges stripped into the<br />
membrane. Good practice dictates that curbs be<br />
placed around all penetrations; the use of so-called<br />
"pitch boxes" or "pitch pockets" around penetrations<br />
should be avoided because they pose a constant<br />
maintenance problem. Projections should not be<br />
located in valleys or drain areas. Adequate space should<br />
be provided between pipes, curbs and walls to allow for<br />
the installation of roofing materials.<br />
12 13


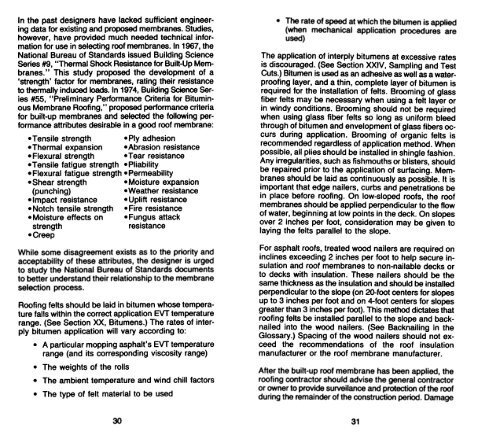


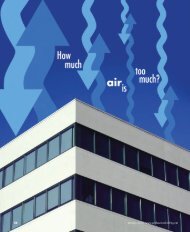

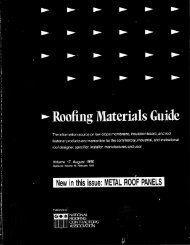
![Wm] - National Roofing Contractors Association](https://img.yumpu.com/36696816/1/190x245/wm-national-roofing-contractors-association.jpg?quality=85)
