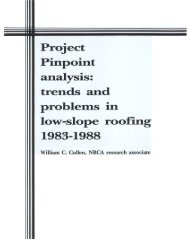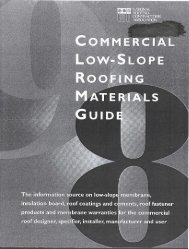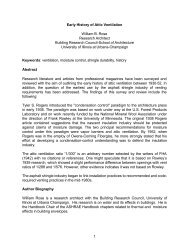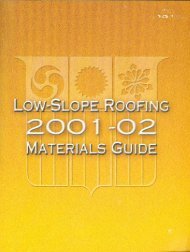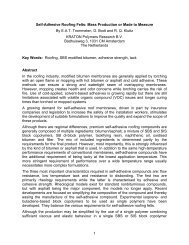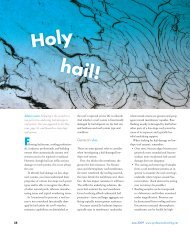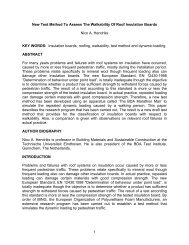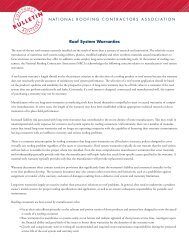Untitled - National Roofing Contractors Association
Untitled - National Roofing Contractors Association
Untitled - National Roofing Contractors Association
You also want an ePaper? Increase the reach of your titles
YUMPU automatically turns print PDFs into web optimized ePapers that Google loves.
fastening the flashings and sheet metal. Concrete curing<br />
compounds which are used to finish the deck surface<br />
must be compatible with the bitumen being used<br />
(either asphalt or coal tar bitumen).<br />
Reinforced concrete should be primed, and the primer<br />
must be allowed to dry prior to the application of roofing<br />
materials. If roof insulation is to be installed over reinforced<br />
concrete, the insulation and membrane must be<br />
protected from the effects of latent moisture in the concrete.<br />
In northern climates, this is generally accomplished<br />
by using a vapor retarder or a venting sheet. (See<br />
Section X, Vapor Retarders.) In southern climates,<br />
however, vapor retarders are often omitted, and venting<br />
of the insulation alone has proved to be adequate.<br />
In cold weather, poured concrete is usually protected by<br />
insulative batts or blankets. When these batts or blankets<br />
are removed, the concrete may be cured at the surface,<br />
but some moisture will remain inside the concrete deck.<br />
In these situations, if subsequent insulation is to be installed,<br />
the use of a vapor retarder is recommended to<br />
prevent moisture damage to the insulation.<br />
XVI. STEEL DECKS<br />
Steel decks should be designed according to the steel<br />
deck manufacturer's specifications and installed according<br />
to the application procedures recommended by the<br />
Steel Deck Institute in order to obtain optimum performance.<br />
Decks should be 22-gauge or heavier. Maximum<br />
span recommendations for typical 1-1 /2-inch steel decks<br />
with 6-inch rib spacing are published by Factory Mutual<br />
(FM) in Data Sheet 1-28. FM field offices and steel deck<br />
manufacturers should be consulted for advice on the<br />
maximum span recommendations for steel decks.<br />
Insulation commonly applied to steel decks prior to the<br />
application of the roof membrane should be applied in<br />
two separate layers where insulation thicknesses permit.<br />
The first layer should be capable of spanning the<br />
flute width of the metal deck in accordance with the in-<br />
sulation manufacturer's specifications. The first layer of<br />
insulation should be attached with mechanical fasteners<br />
according to Factory Mutual Data Sheet 1-28. The second<br />
layer should be laid with joints offset from the first<br />
layer and in moppings of hot asphalt.<br />
When specifications call for only one layer of insulation,<br />
the insulation should be attached with mechanical<br />
fasteners according to Factory Mutual Data Sheet 1-28.<br />
Certain FM or UL requirements for the deck surface and<br />
for the attachment of the insulation may be applicable.<br />
The most current FM and UL publications should be consulted<br />
for specific deck surface and insulation attachment<br />
requirements. Generally, these requirements place<br />
limitations on the concavity ("cupping") of contact<br />
flanges and stiffening ribs. They also require that side<br />
lap fasteners be used to secure steel deck panels to adjacent<br />
panels. Provisions should be made to have the<br />
top flanges of the steel deck units installed perpendicular<br />
to the roof slope. This will allow for the long dimension<br />
of the insulation boards to be laid parallel to the steel<br />
deck, as FM requires, and will help to avoid phased construction<br />
of the roof membrane.<br />
Adequate side lap bearing is necessary to support rigid<br />
insulation boards. To help achieve the proper bearing,<br />
the steel deck units should be installed with a maximum<br />
horizontal alignment tolerance of Y4 inch for every 100<br />
feet of deck length (i.e., after installation, the deck units<br />
should vary in horizontal alignment by no more than Y4<br />
inch).<br />
Mechanical fastening of steel deck units to the structural<br />
steel provides the most positive means of attachment.<br />
When steel deck units are spot-welded, the weld material<br />
will frequently "pop" loose due to improper welding techniques<br />
or minor flaws in welding. When it is desired that<br />
steel decks be welded, it is recommended that "puddle<br />
welds" of 1/2 inch or larger, welded into washers and<br />
spaced a maximum of 12 inches on center at every support,<br />
be used.<br />
24<br />
25


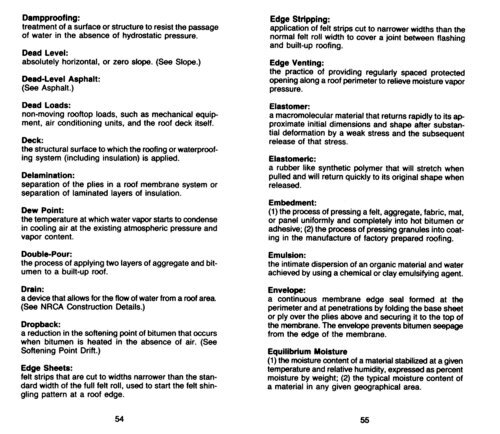
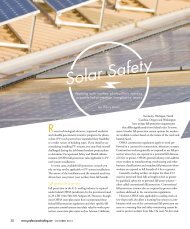
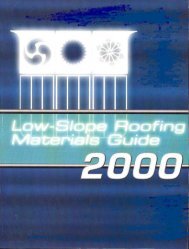
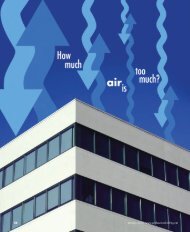

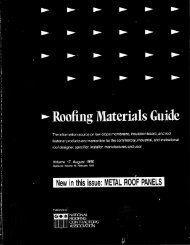
![Wm] - National Roofing Contractors Association](https://img.yumpu.com/36696816/1/190x245/wm-national-roofing-contractors-association.jpg?quality=85)
