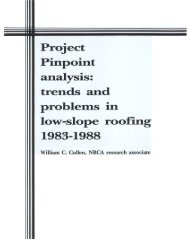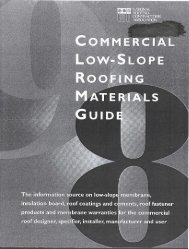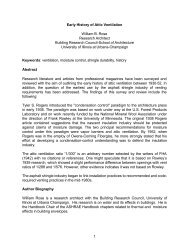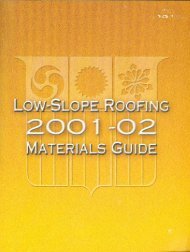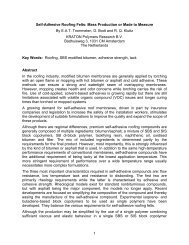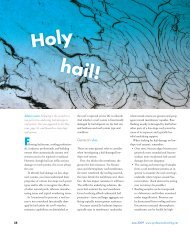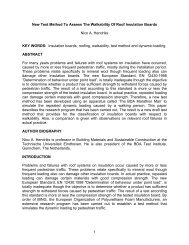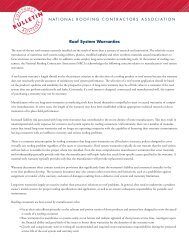Untitled - National Roofing Contractors Association
Untitled - National Roofing Contractors Association
Untitled - National Roofing Contractors Association
Create successful ePaper yourself
Turn your PDF publications into a flip-book with our unique Google optimized e-Paper software.
.Anditional roof insulation should NOT be installed directly<br />
over lightweight insulating concrete decks, as it will inhibit<br />
the drying of the concrete. However, when abovedeck<br />
insulation is specified, the insulation should be protected<br />
from moisture by a low perm-rated vapor retarder<br />
placed between the lightweight insulating concrete and<br />
the insulation. (See Section X, Vapor Retarders.) The insulation<br />
must be vented. Smooth-surfaced roof membrane<br />
systems are generally not recommended for use<br />
over lightweight insulating concrete decks.<br />
NRCA recommends that specifiers consult with membrane<br />
manufacturers for specific recommendations on<br />
requirements for roofing over lightweight insulating concrete<br />
decks.<br />
XII. POURED GYPSUM CONCRETE DECKS<br />
Poured gypsum concrete is used in various combinations<br />
with other building products as a strudural deck. The roof<br />
membrane should be attached to the poured gypsum<br />
concrete deck in accordance with the deck material<br />
manufacturer's recommendations. If no recommendations<br />
are provided, a coated base ply or a vented base<br />
ply should be used as the first ply of the membrane and<br />
should be attached to the poured gypsum concrete deck<br />
with approved mechanical fasteners. Venting to the interior<br />
should be provided and is generally accomplished<br />
through the use of a vapor-permeable formboard. If this<br />
type of form board is not employed, topside venting<br />
should be designed and installed.<br />
The gypsum fill should be reinforced with wire mesh. It<br />
should have a minimum thickness of 2 inches, not including<br />
the form board, and should cover the top of bulb<br />
tees a minimum of V4 inch. A coated base ply or a vented<br />
base ply is generally used as the first ply of the membrane<br />
and is attached to the gypsum concrete deck with<br />
mechanical fasteners. The membrane should NEVER<br />
be installed to gypsum concrete decks in moppings<br />
of hot asphalt or by adhesives.<br />
Roof insulation should NOT be installed directly over newty<br />
poured gypsum concrete decks as it will inhibit the drying<br />
of the concrete. However, when above-deck insulation<br />
is specified, the insulation should be protected from<br />
moisture by a low perm-rated vapor retarder placed between<br />
the poured gypsum concrete and the insulation.<br />
(See Section X, Vapor Retarders.) The insulation must<br />
be vented.<br />
Smooth-surfaced roof membrane systems are not recommended<br />
for use over poured gypsum concrete decks.<br />
<strong>Roofing</strong> materials may be installed as soon as the deck<br />
is set and is surface dry (approximately one hour). After<br />
the roof is inStalled, the general contractor should provide<br />
sufficient ventilation on the underside of the deck<br />
and within the building to allow continued drying of the<br />
deck.<br />
XIII. PRECAST PLANK DECKS<br />
Precast plank dec~ are constructed of metal-bound gypsum,<br />
structural lightweight insulating concrete or cementitious<br />
wood fiber and are used either as structural decking<br />
or in combination with sub-purl ins. Voids and joints<br />
over sub-purlins must be grouted with materials supplied<br />
or recommended by the deck manufacturer and should<br />
provide approximately 1/8 inch of slope per foot. Particular<br />
attention must be given to the storage and handling<br />
instructions for these materials. The designer must carefully<br />
consider the concentrated live loads of roof application<br />
equipment in the selection of these dec~. All slabs<br />
should be securely fastened to resist uplift and horizontal<br />
movements.<br />
Precast plank decks should be roofed promptly after installation.<br />
The planks may be fragile and should be treated<br />
with care. Planks should be installed during weather<br />
conditions that are suitable for the installation of roofing<br />
materials, or temporary protection should be provided.<br />
20 21


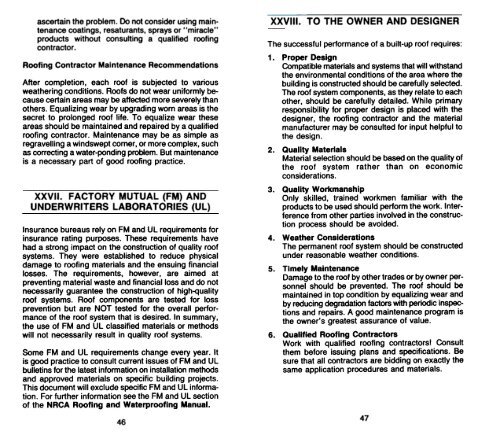
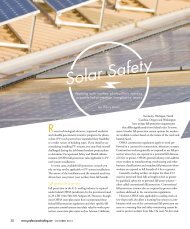
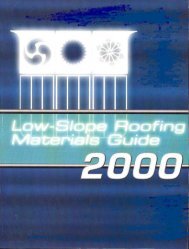
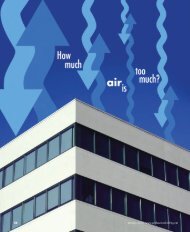

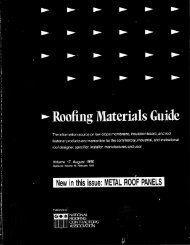
![Wm] - National Roofing Contractors Association](https://img.yumpu.com/36696816/1/190x245/wm-national-roofing-contractors-association.jpg?quality=85)
