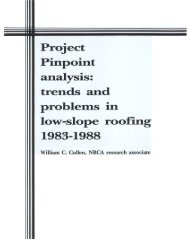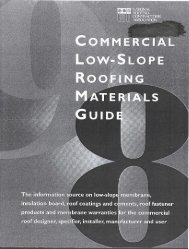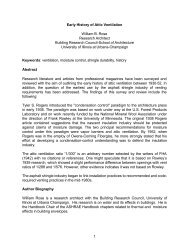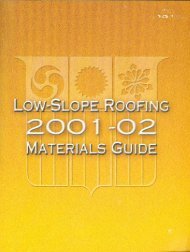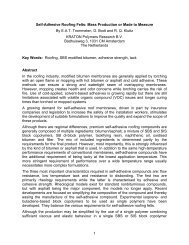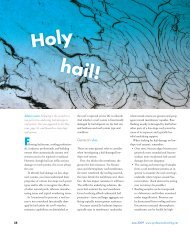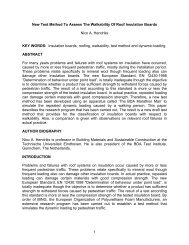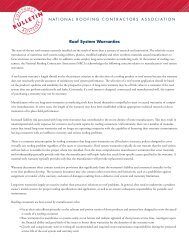Untitled - National Roofing Contractors Association
Untitled - National Roofing Contractors Association
Untitled - National Roofing Contractors Association
You also want an ePaper? Increase the reach of your titles
YUMPU automatically turns print PDFs into web optimized ePapers that Google loves.
XVII. THERMOSETTING INSULATING FILLS<br />
Thermosetting insulating materials are used as insulative<br />
fills over structural decks. They should be installed<br />
according to the manufacturer's specifications. These<br />
materials require compaction by weighted rollers, and<br />
the structural designer must consider the concentrated<br />
live loads of these rollers in the design. When thermosetting<br />
insulating fill is placed over a metal deck, the deck<br />
must be rigid enough to prevent flexing during the compaction<br />
process. The compacted density of the fill should<br />
range between 18 and 22 pounds per cubic foot. This<br />
density is generally attained by compacting the thermosetting<br />
insulating fill in one layer or, if the total thickness<br />
is greater than 6 inches, in two layers. A spray of water<br />
is usually used to cover the surface prior to compaction.<br />
The quantity of water in this spray should be kept to a<br />
minimum.<br />
Thermosetting insulative fills should be protected from<br />
moisture. <strong>Roofing</strong> materials should be applied each day,<br />
or temporary protection should be provided. The base<br />
ply over these fills should be applied in a solid mopping<br />
of steep asphalt, and provisions for roof venting should<br />
be incorporated into the fill by the designer to release<br />
moisture vapor. If roof insulation is installed over these<br />
fills, a protective base ply vapor retarder should be<br />
mopped to the fill to protect the insulation from substrate<br />
moisture and to allow time to install the insulation and<br />
roof membrane. Wood nailers must be provided at all<br />
perimeters and projections through the roof. It is<br />
preferred that aggregate-surfaced roofs be applied over<br />
these fills.<br />
XVIII. WOOD-PLANK OR PLYWOOD DECKS<br />
A. Wood Plank Decks<br />
Planks for wood plank decks should be (a nominal)<br />
1 inch or thicker and of tongue and groove construction.<br />
Cracks or knot holes larger than 1h inch in diameter<br />
must be covered with sheet metal if roof insulation<br />
is not used. End joints of the wood deck<br />
units should be staggered. Because wood can be<br />
adversely affected by moisture, wood decks should<br />
be constructed of air-dried or kiln-dried lumber and<br />
should be protected from moisture.<br />
Bitumens or adhesives are not generally used to attach<br />
the membrane to a wood deck. The use of<br />
mechanical fasteners is recommended for the attachment<br />
of the membrane directly to a wood deck.<br />
A separator sheet of rosin-sized sheathing paper is<br />
recommended for use over wood plank decks.<br />
Note: Caution should be exercised when wood<br />
decks are constructed of wood that has been treated<br />
with an oil-borne preservative. When such treated<br />
wood is used in the deck, a barrier of rosin paper<br />
or similar material shoukj be placed between the roof<br />
membrane and the deck.<br />
B. Wood Panel Decks - Veneer and Non-Veneer<br />
Most building codes require a label on wood panels,<br />
assuring that the panel complies with the standards<br />
set forth in the Department of Commerce Standard<br />
PS 1-83, for all-veneer plywood, or the American Plywood<br />
<strong>Association</strong> Performance Standard PRP-108,<br />
for oriented strand board, waferboard, and also allveneer<br />
plywood which does not comply with PS 1-83<br />
in certain respects. These are voluntary standards,<br />
and producers do not have to meet these standards<br />
in order to sell their products. NRCA recommends<br />
that wood panel decks be designed and applied in<br />
accordance with the recommendations of the American<br />
Plywood <strong>Association</strong>. The wood panels should<br />
be interior type (with exterior glue); bear the APA<br />
trademark; and be secured to structural joists either<br />
by annular threaded nails, ring-shank nails or by staples.<br />
(See the sample labels on the following page.)<br />
Label A is found on all-veneer plywood conforming<br />
to PS 1-83. Label B is found on wood panels conforming<br />
to PRP-1OS, which includes oriented strand<br />
board, waferboard, and also all-veneer plywood<br />
26 27


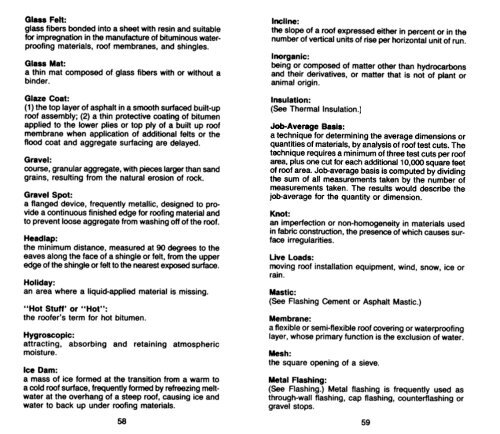
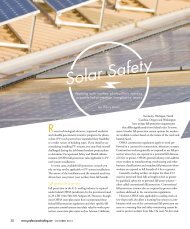
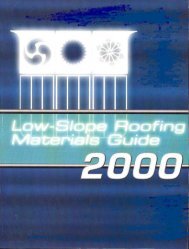
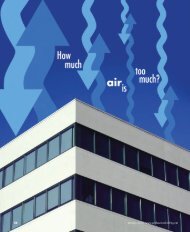
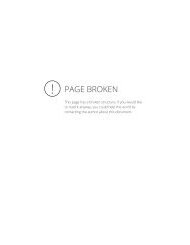
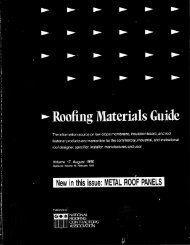
![Wm] - National Roofing Contractors Association](https://img.yumpu.com/36696816/1/190x245/wm-national-roofing-contractors-association.jpg?quality=85)
