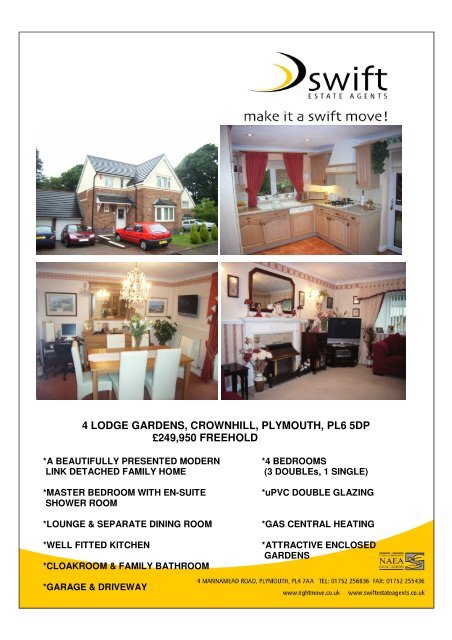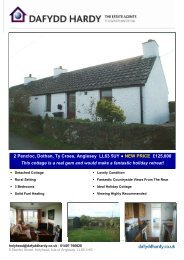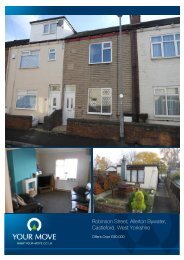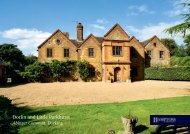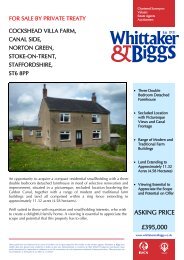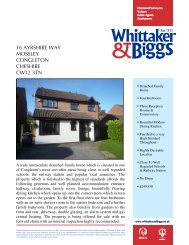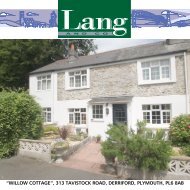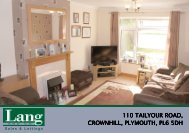4 LODGE GARDENS, CROWNHILL, PLYMOUTH, PL6 ... - Mouseprice
4 LODGE GARDENS, CROWNHILL, PLYMOUTH, PL6 ... - Mouseprice
4 LODGE GARDENS, CROWNHILL, PLYMOUTH, PL6 ... - Mouseprice
Create successful ePaper yourself
Turn your PDF publications into a flip-book with our unique Google optimized e-Paper software.
4 <strong>LODGE</strong> <strong>GARDENS</strong>, <strong>CROWNHILL</strong>, <strong>PLYMOUTH</strong>, <strong>PL6</strong> 5DP<br />
£249,950 FREEHOLD<br />
*A BEAUTIFULLY PRESENTED MODERN *4 BEDROOMS<br />
LINK DETACHED FAMILY HOME (3 DOUBLEs, 1 SINGLE)<br />
*MASTER BEDROOM WITH EN-SUITE *uPVC DOUBLE GLAZING<br />
SHOWER ROOM<br />
*LOUNGE & SEPARATE DINING ROOM *GAS CENTRAL HEATING<br />
*WELL FITTED KITCHEN *ATTRACTIVE ENCLOSED<br />
<strong>GARDENS</strong><br />
*CLOAKROOM & FAMILY BATHROOM<br />
*GARAGE & DRIVEWAY
4 <strong>LODGE</strong> <strong>GARDENS</strong>, <strong>CROWNHILL</strong>, <strong>PLYMOUTH</strong>, <strong>PL6</strong> 5DP<br />
The accommodation in more detail comprises (all internal measurements are approximate<br />
to within 7.5cms / 3’’ only):<br />
Canopied entrance with opaque uPVC double glazed leaded light effect door to:<br />
GROUND FLOOR<br />
SPLIT LEVEL ENTRANCE HALL<br />
Large built in storage cupboard with fitted shelf, housing wall mounted security alarm unit,<br />
radiator, dado rail, stairs lead to half landing and lower ground floor.<br />
CLOAKROOM<br />
Coloured suite comprising low level wc, wash hand basin with tiled surround, radiator,<br />
wood laminate flooring, opaque uPVC double glazed window to front elevation, extractor<br />
fan, coving to ceiling.<br />
LOUNGE<br />
16’1” into bay x 12’2” (4.90m x 3.72m)<br />
Living flame coal effect gas fire with marble surround and matching hearth with ornate<br />
timber surround and mantle over, two radiators, dado rail, coving to ceiling, uPVC double<br />
glazed bay window to front elevation, telephone point.<br />
LOWER GROUND FLOOR<br />
DINING ROOM<br />
11’10” x 12’ (3.62m x 3.66m)<br />
Dado rail, radiator, coving to ceiling, uPVC double glazed sliding patio door to rear garden,<br />
built in storage cupboard under stairs, further door to:<br />
KITCHEN<br />
11’11” x 9’9” (3.63m x 2.98m)<br />
An excellent range of quality light oak units comprising cupboards and drawers with<br />
granite effect roll top working surfaces, inset one and a half bowl, single drainer sink unit<br />
with mixer tap, built in double oven and four burner gas hob with extractor canopy over,<br />
integrated dishwasher and fridge/freezer, range of fitted eye level storage cupboards,<br />
recess with plumbing for automatic washing machine, telephone extension point, ceiling<br />
down lighters, uPVC double glazed window to rear elevation and matching double glazed<br />
door providing access to rear garden.<br />
FIRST FLOOR<br />
MEZZANINE LANDING<br />
Staircase to first floor, coving to ceiling, door to:<br />
BEDROOM 3<br />
12’ x 7’6” (3.66m x 2.30m)<br />
Radiator built in double wardrobe, uPVC double glazed window to rear elevation, coving to<br />
ceiling.<br />
MASTER BEDROOM<br />
10’5” x 9’11” (3.19m x 3.04m)<br />
Radiator built in triple wardrobe unit, uPVC double glazed window to rear elevation, coving<br />
to ceiling, door to:
4 <strong>LODGE</strong> <strong>GARDENS</strong>, <strong>CROWNHILL</strong>, <strong>PLYMOUTH</strong>, <strong>PL6</strong> 5DP<br />
SHOWER ROOM EN-SUITE<br />
Corner glazed shower cubicle and mixer shower, pedestal basin with tiled surround, low<br />
level wc, radiator, shaving socket, expelair extractor, coving to ceiling, uPVC double<br />
glazed opaque window to rear elevation.<br />
FIRST FLOOR<br />
LANDING<br />
Radiator, access to roof space, uPVC double glazed window to front elevation, built in<br />
linen cupboard with shelving over.<br />
BEDROOM 2<br />
10’6” x 8’10” (3.20m x 2.69m)<br />
Radiator fitted triple wardrobe unit with adjacent dressing table shelf, uPVC double glazed<br />
window to front elevation.<br />
BEDROOM 4<br />
7’10” x 5’11” (2.39m x 1.82m)<br />
Radiator, coving to ceiling, uPVC double glazed window to front elevation.<br />
BATHROOM<br />
Modern white suite comprising panelled bath with mixer shower, fully tiled surround and<br />
glazed shower screen, pedestal basin, low level wc, wood laminate flooring, heated towel<br />
rail, coving to ceiling, ceiling down lighters, opaque uPVC double glazed window to side<br />
elevation.<br />
OUTSIDE<br />
<strong>GARDENS</strong><br />
The gardens are situated to both the front and rear of the property. The rear garden being<br />
fully enclosed offering a high degree of privacy and seclusion, comprising an attractive<br />
patio area immediately to the rear with steps leading to two lower lawn terraced areas. The<br />
garden also houses a useful timber garden shed whilst there is pedestrian access along<br />
the side of the property providing access to the front.<br />
GARAGE<br />
18’11” x 8’1” (5.78m x 2.48m)<br />
Power and light connected wall mounted gas boiler providing domestic hot water and<br />
central heating, excellent roof storage.<br />
To the front of the property is a single car driveway with an adjacent hardstand.<br />
SERVICES<br />
All mains services are connected but not tested.<br />
VIEWING<br />
Strictly by prior appointment through the Agents.
4 <strong>LODGE</strong> <strong>GARDENS</strong>, <strong>CROWNHILL</strong>, <strong>PLYMOUTH</strong>, <strong>PL6</strong> 5DP<br />
AGENT’S NOTE<br />
Please note that no appliances or systems have been tested and no warranty<br />
As to condition or suitability is confirmed or implied. Any prospective purchaser is advised<br />
to obtain verification from their Surveyor or Solicitor. Any plans shown are for identification<br />
purposes only.<br />
DIRECTIONS<br />
From the office proceed along Mutley Plain heading away from the City Centre. At the<br />
Manadon roundabout take the fourth exit and continue up the slip road joining the<br />
Tavistock Road. Staying on the left hand lane proceed for approximately half a mile,<br />
bearing left just under the flyover, into Budshead Road (signposted Whitleigh). At the<br />
roundabout take the second exit passing the garage on your left hand side and take the<br />
first turning on your left into Dayton Close then turn right into Lodge Gardens and the<br />
property will be found towards the end of the cul de sac on the left hand side.<br />
NS2023/A<br />
Council Tax Band E<br />
Council Tax Cost Per Annum £1745.46<br />
Disclaimer - Misrepresentation Act 1967<br />
Swift Estate Agents act for themselves and for the Vendors or Lessors of this property whose agents they are give notice that:<br />
1.The particulars are set out as a general outline only, for the guidance of intending purchasers or lessees, and do not constitute, nor constitute<br />
part of, an offer or contract.<br />
2. The descriptions, dimensions & references to conditions and necessary permissions of use and occupation and other details are given in good<br />
faith and are believed to be correct, but any intending purchasers or tenants should not rely on them as statements or representations of fact, but<br />
must satisfy themselves by inspection or otherwise as to the correctness of each of them.<br />
3. No person in the employ of Swift Estate Agents has any authority to make or give any representation or warranty whatsoever in relation to this<br />
property.


