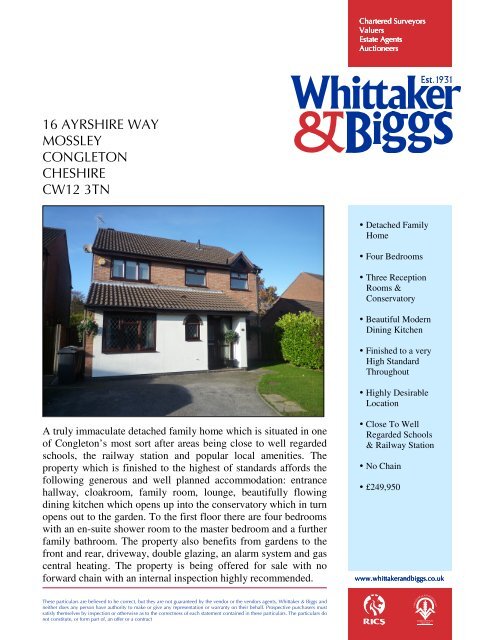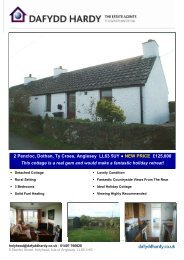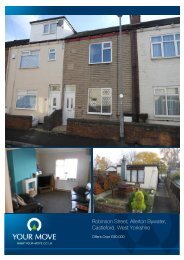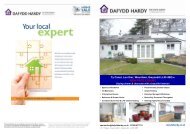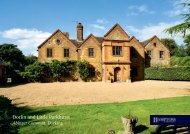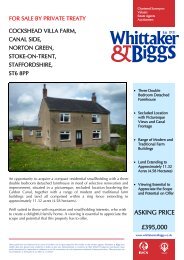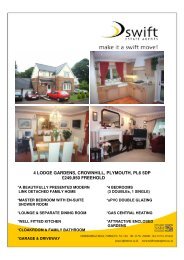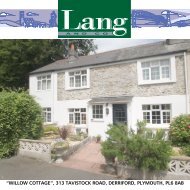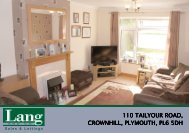16 ayrshire way mossley congleton cheshire cw12 3tn - Mouseprice
16 ayrshire way mossley congleton cheshire cw12 3tn - Mouseprice
16 ayrshire way mossley congleton cheshire cw12 3tn - Mouseprice
Create successful ePaper yourself
Turn your PDF publications into a flip-book with our unique Google optimized e-Paper software.
<strong>16</strong> AYRSHIRE WAY<br />
MOSSLEY<br />
CONGLETON<br />
CHESHIRE<br />
CW12 3TN<br />
A truly immaculate detached family home which is situated in one<br />
of Congleton’s most sort after areas being close to well regarded<br />
schools, the rail<strong>way</strong> station and popular local amenities. The<br />
property which is finished to the highest of standards affords the<br />
following generous and well planned accommodation: entrance<br />
hall<strong>way</strong>, cloakroom, family room, lounge, beautifully flowing<br />
dining kitchen which opens up into the conservatory which in turn<br />
opens out to the garden. To the first floor there are four bedrooms<br />
with an en-suite shower room to the master bedroom and a further<br />
family bathroom. The property also benefits from gardens to the<br />
front and rear, drive<strong>way</strong>, double glazing, an alarm system and gas<br />
central heating. The property is being offered for sale with no<br />
forward chain with an internal inspection highly recommended.<br />
These particulars are believed to be correct, but they are not guaranteed by the vendor or the vendors agents, Whittaker & Biggs and<br />
neither does any person have authority to make or give any representation or warranty on their behalf. Prospective purchasers must<br />
satisfy themselves by inspection or otherwise as to the correctness of each statement contained in these particulars. The particulars do<br />
not constitute, or form part of, an offer or a contract<br />
Chartered Chartered Surveyors<br />
Surveyors<br />
Valuers<br />
Valuers<br />
Estate Estate Agents<br />
Agents<br />
Auctioneers<br />
Auctioneers<br />
� Detached Family<br />
Home<br />
� Four Bedrooms<br />
� Three Reception<br />
Rooms &<br />
Conservatory<br />
� Beautiful Modern<br />
Dining Kitchen<br />
� Finished to a very<br />
High Standard<br />
Throughout<br />
� Highly Desirable<br />
Location<br />
� Close To Well<br />
Regarded Schools<br />
& Rail<strong>way</strong> Station<br />
� No Chain<br />
� £249,950<br />
www.whittakerandbiggs.co.uk<br />
www.whittakerandbiggs.co.uk
GROUND GROUND FLOOR FLOOR<br />
FLOOR<br />
ENTRANCE ENTRANCE HALL<br />
HALL<br />
Radiator, coving, and under stairs storage cupboard.<br />
CLOAKROOM<br />
CLOAKROOM<br />
Low level w.c, wash hand basin with tiled splash back, opaque<br />
double glazed window, radiator, coving and tiled floor.<br />
FAMILY FAMILY ROOM ROOM 5.04m 5.04m x x 2.32m 2.32m (<strong>16</strong>’6 (<strong>16</strong>’6 x x 7’7)<br />
7’7)<br />
Double glazed window, radiator, TV and telephone point.<br />
LOUNGE LOUNGE 5.34m x x 3.87m (17’6 x 12’8)<br />
Double glazed window, two radiators, double glazed French<br />
doors to the garden, TV point, coving, French doors to the dining<br />
kitchen, living flame gas fire with feature marble surround.<br />
DINING DINING KITCHEN KITCHEN 7.13m 7.13m x x 3.06m 3.06m (23’4 (23’4 x x 10’)<br />
10’)<br />
The kitchen area consist of a modern range of fitted wall, base,<br />
drawer and larder units with granite work surface over, Frankie<br />
1½ bowl sink and drainer with granite splash back, built in<br />
electric oven with induction hob and extractor fan over. Integral<br />
Baumatic dishwasher, built in washing machine, double glazed<br />
window, tiled flooring with under floor heating.<br />
DINING DINING AREA<br />
AREA<br />
Wood flooring, radiator, French doors to the lounge and a<br />
breakfast bar. There is space for dining table and chairs and an<br />
arch <strong>way</strong> leading into the conservatory.<br />
CONSERVATORY CONSERVATORY 4.46m x 3.28m (14’7 (14’7 x 10.9)<br />
Wood flooring, TV point, double glazed window, air<br />
conditioning and French doors leading out into the garden.<br />
FIRST FIRST FLOOR<br />
FLOOR<br />
Airing cupboard, coving and loft access with fitted ladder.<br />
BEDROOM BEDROOM ONE ONE ONE 5.20m 5.20m x x x 3.11 3.11 (17’ (17’ x x 10’2)<br />
10’2)<br />
Hammonds walnut fitted bedroom furniture consisting of<br />
wardrobes, drawers and bedside tables. There is also a radiator,<br />
coving, TV and telephone points.<br />
EN EN-SUITE EN SUITE<br />
Shower cubicle, low level w.c, wash hand basin with vanity<br />
units, opaque double glazed window, towel rail and shaver point.
BEDROOM BEDROOM TWO TWO 3.22 m x 2.86m (10’6 x 9’4)<br />
Built in double wardrobe, double glazed window, radiator and<br />
coving.<br />
BEDROOM BEDROOM THREE THREE 3.28m x 2.51m (10’8 x x 8’2)<br />
Double glazed window, radiator, TV point, coving and built in<br />
storage cupboard.<br />
BEDROOM BEDROOM FOUR FOUR 3.22 3.22m 3.22<br />
m x x 1.97m 1.97m (10’6 (10’6 x x x 6’5) 6’5)<br />
6’5)<br />
Double glazed window and coving.<br />
BATHROOM<br />
BATHROOM<br />
Bath with microphone shower, low level w.c, wash hand basin<br />
with vanity units, opaque double glazed window and towel rail.<br />
DIRECTIONS<br />
DIRECTIONS<br />
From our Congleton office turn right and proceed into Lawton<br />
Street. At the lights turn right into Park Lane and follow the road<br />
into Mossley. Just before the rail<strong>way</strong> station turn left into<br />
Ayrshire Way where the property can be found on the left hand<br />
side.<br />
FLOOR FLOOR PLAN<br />
PLAN<br />
EXTERNALLY<br />
EXTERNALLY<br />
To the front of the property there is a lawn, hedging and a<br />
drive<strong>way</strong>. To the rear there is a patio area ideal for outdoor<br />
entertaining, outside lights, lawn and fencing. To the side of the NOTE NOTE: NOTE<br />
house there is a large garden shed with front and rear entrance to The agent has not tested any apparatus, equipment, fittings or<br />
the entire side of the property.<br />
services and so cannot verify that they are in working order or fit<br />
for their purpose. Neither had the agent checked the<br />
COUNCIL COUNCIL TAX TAX BAND<br />
BAND<br />
freehold/leasehold status of the property. The agent would also<br />
Cheshire East Council Band E as of November 2012.<br />
point out that the majority of photographs used on their sales<br />
particulars and window displays are taken with non standard<br />
VIEWINGS<br />
VIEWINGS<br />
lens. Whittaker & Biggs for themselves and for the vendors or<br />
Strictly by appointment through the sole agents on 01260 lessors of this property whose agents they are give notice that the<br />
273241.<br />
particulars are produced in good faith, are set out as a general<br />
guide only and do not constitute any part of a contract and no<br />
person in the employment of Whittaker & Biggs has any<br />
authority to make or give any representation or warranty<br />
whatever in relation to this property.
<strong>16</strong> <strong>16</strong> High High Street<br />
Street<br />
Congleton<br />
Congleton<br />
Cheshire<br />
Cheshire<br />
CW12 CW12 1BD<br />
1BD<br />
Tel Tel 0126 01260 0126 0 273241<br />
Fax Fax 01260 01260 01260 27<strong>16</strong>29<br />
27<strong>16</strong>29<br />
47 Derby Street<br />
Leek<br />
Staffordshire<br />
ST13 6HU<br />
Tel 01538 372006<br />
Fax 01538 381457<br />
34 High Street<br />
Biddulph<br />
Stoke-on-Trent<br />
Staffordshire, ST8 6AP<br />
Tel 01782 522117<br />
Fax 01782 522170<br />
6 Church Street<br />
Macclesfield<br />
Cheshire<br />
SK11 6LB<br />
Tel 0<strong>16</strong>25 430044<br />
Fax 0<strong>16</strong>25 501384<br />
Auction Rooms<br />
Brown Street<br />
Congleton<br />
Cheshire, CW12 1QY<br />
Tel 01260 279858<br />
Fax 01260 291053<br />
Partners: Partners: D J Torr FRICS FAAV J W Robinson FRICS FAAV J A Wilson FRICS FAAV Associate Associate Partners: Partners: A S Pickering N E Clare BSc R J Torr BSc (Hons)<br />
Consultant: Consultant: J R H Knott MBE SBStj FRSA<br />
Printed by Ravensworth Digital 0191 2303553


