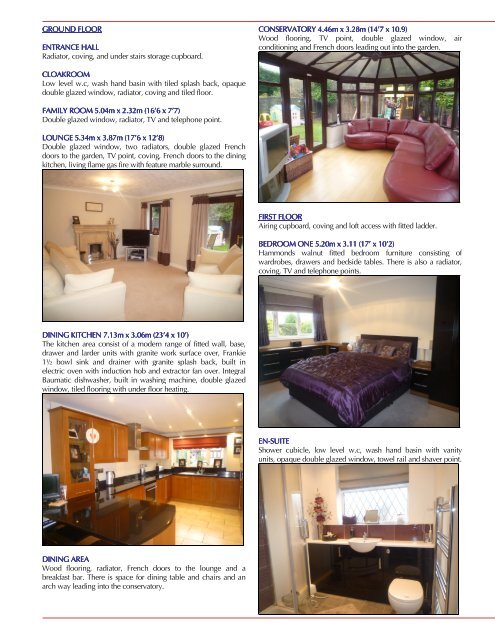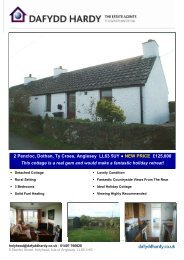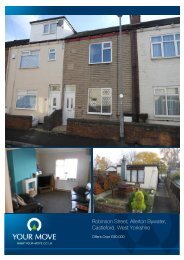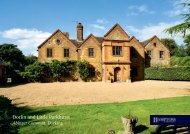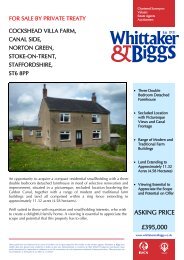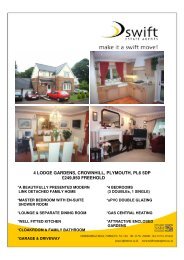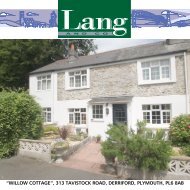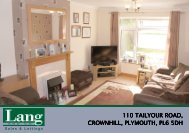16 ayrshire way mossley congleton cheshire cw12 3tn - Mouseprice
16 ayrshire way mossley congleton cheshire cw12 3tn - Mouseprice
16 ayrshire way mossley congleton cheshire cw12 3tn - Mouseprice
Create successful ePaper yourself
Turn your PDF publications into a flip-book with our unique Google optimized e-Paper software.
GROUND GROUND FLOOR FLOOR<br />
FLOOR<br />
ENTRANCE ENTRANCE HALL<br />
HALL<br />
Radiator, coving, and under stairs storage cupboard.<br />
CLOAKROOM<br />
CLOAKROOM<br />
Low level w.c, wash hand basin with tiled splash back, opaque<br />
double glazed window, radiator, coving and tiled floor.<br />
FAMILY FAMILY ROOM ROOM 5.04m 5.04m x x 2.32m 2.32m (<strong>16</strong>’6 (<strong>16</strong>’6 x x 7’7)<br />
7’7)<br />
Double glazed window, radiator, TV and telephone point.<br />
LOUNGE LOUNGE 5.34m x x 3.87m (17’6 x 12’8)<br />
Double glazed window, two radiators, double glazed French<br />
doors to the garden, TV point, coving, French doors to the dining<br />
kitchen, living flame gas fire with feature marble surround.<br />
DINING DINING KITCHEN KITCHEN 7.13m 7.13m x x 3.06m 3.06m (23’4 (23’4 x x 10’)<br />
10’)<br />
The kitchen area consist of a modern range of fitted wall, base,<br />
drawer and larder units with granite work surface over, Frankie<br />
1½ bowl sink and drainer with granite splash back, built in<br />
electric oven with induction hob and extractor fan over. Integral<br />
Baumatic dishwasher, built in washing machine, double glazed<br />
window, tiled flooring with under floor heating.<br />
DINING DINING AREA<br />
AREA<br />
Wood flooring, radiator, French doors to the lounge and a<br />
breakfast bar. There is space for dining table and chairs and an<br />
arch <strong>way</strong> leading into the conservatory.<br />
CONSERVATORY CONSERVATORY 4.46m x 3.28m (14’7 (14’7 x 10.9)<br />
Wood flooring, TV point, double glazed window, air<br />
conditioning and French doors leading out into the garden.<br />
FIRST FIRST FLOOR<br />
FLOOR<br />
Airing cupboard, coving and loft access with fitted ladder.<br />
BEDROOM BEDROOM ONE ONE ONE 5.20m 5.20m x x x 3.11 3.11 (17’ (17’ x x 10’2)<br />
10’2)<br />
Hammonds walnut fitted bedroom furniture consisting of<br />
wardrobes, drawers and bedside tables. There is also a radiator,<br />
coving, TV and telephone points.<br />
EN EN-SUITE EN SUITE<br />
Shower cubicle, low level w.c, wash hand basin with vanity<br />
units, opaque double glazed window, towel rail and shaver point.


