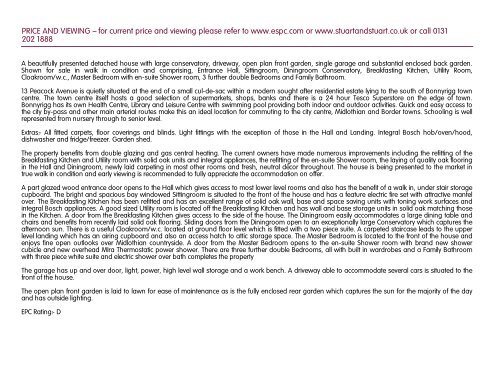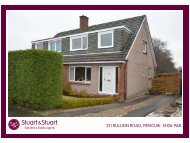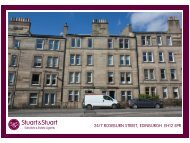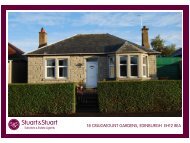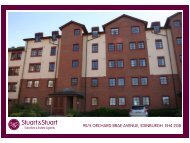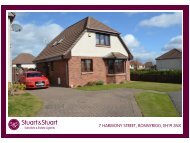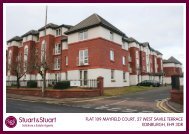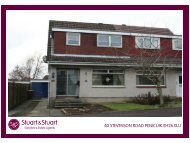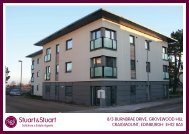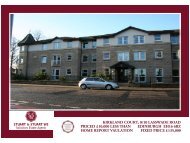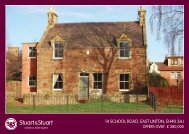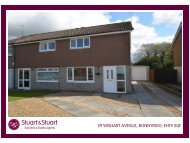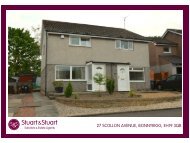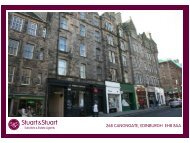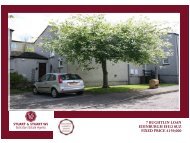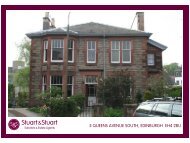13 PEACOCK AVENUE, BONNYRIGG EH19 3RS - Stuart & Stuart
13 PEACOCK AVENUE, BONNYRIGG EH19 3RS - Stuart & Stuart
13 PEACOCK AVENUE, BONNYRIGG EH19 3RS - Stuart & Stuart
Create successful ePaper yourself
Turn your PDF publications into a flip-book with our unique Google optimized e-Paper software.
PRICE AND VIEWING – for current price and viewing please refer to www.espc.com or www.stuartandstuart.co.uk or call 0<strong>13</strong>1<br />
202 1888<br />
A beautifully presented detached house with large conservatory, driveway, open plan front garden, single garage and substantial enclosed back garden.<br />
Shown for sale in walk in condition and comprising, Entrance Hall, Sittingroom, Diningroom Conservatory, Breakfasting Kitchen, Utility Room,<br />
Cloakroom/w.c., Master Bedroom with en-suite Shower room, 3 further double Bedrooms and Family Bathroom.<br />
<strong>13</strong> Peacock Avenue is quietly situated at the end of a small cul-de-sac within a modern sought after residential estate lying to the south of Bonnyrigg town<br />
centre. The town centre itself hosts a good selection of supermarkets, shops, banks and there is a 24 hour Tesco Superstore on the edge of town.<br />
Bonnyrigg has its own Health Centre, Library and Leisure Centre with swimming pool providing both indoor and outdoor activities. Quick and easy access to<br />
the city by-pass and other main arterial routes make this an ideal location for commuting to the city centre, Midlothian and Border towns. Schooling is well<br />
represented from nursery through to senior level.<br />
Extras:- All fitted carpets, floor coverings and blinds. Light fittings with the exception of those in the Hall and Landing. Integral Bosch hob/oven/hood,<br />
dishwasher and fridge/freezer. Garden shed.<br />
The property benefits from double glazing and gas central heating. The current owners have made numerous improvements including the refitting of the<br />
Breakfasting Kitchen and Utility room with solid oak units and integral appliances, the refitting of the en-suite Shower room, the laying of quality oak flooring<br />
in the Hall and Diningroom, newly laid carpeting in most other rooms and fresh, neutral décor throughout. The house is being presented to the market in<br />
true walk in condition and early viewing is recommended to fully appreciate the accommodation on offer.<br />
A part glazed wood entrance door opens to the Hall which gives access to most lower level rooms and also has the benefit of a walk in, under stair storage<br />
cupboard. The bright and spacious bay windowed Sittingroom is situated to the front of the house and has a feature electric fire set with attractive mantel<br />
over. The Breakfasting Kitchen has been refitted and has an excellent range of solid oak wall, base and space saving units with toning work surfaces and<br />
integral Bosch appliances. A good sized Utility room is located off the Breakfasting Kitchen and has wall and base storage units in solid oak matching those<br />
in the Kitchen. A door from the Breakfasting Kitchen gives access to the side of the house. The Diningroom easily accommodates a large dining table and<br />
chairs and benefits from recently laid solid oak flooring. Sliding doors from the Diningroom open to an exceptionally large Conservatory which captures the<br />
afternoon sun. There is a useful Cloakroom/w.c. located at ground floor level which is fitted with a two piece suite. A carpeted staircase leads to the upper<br />
level landing which has an airing cupboard and also an access hatch to attic storage space. The Master Bedroom is located to the front of the house and<br />
enjoys fine open outlooks over Midlothian countryside. A door from the Master Bedroom opens to the en-suite Shower room with brand new shower<br />
cubicle and new overhead MIra Thermostatic power shower. There are three further double Bedrooms, all with built in wardrobes and a Family Bathroom<br />
with three piece white suite and electric shower over bath completes the property<br />
The garage has up and over door, light, power, high level wall storage and a work bench. A driveway able to accommodate several cars is situated to the<br />
front of the house.<br />
The open plan front garden is laid to lawn for ease of maintenance as is the fully enclosed rear garden which captures the sun for the majority of the day<br />
and has outside lighting.<br />
EPC Rating:- D


