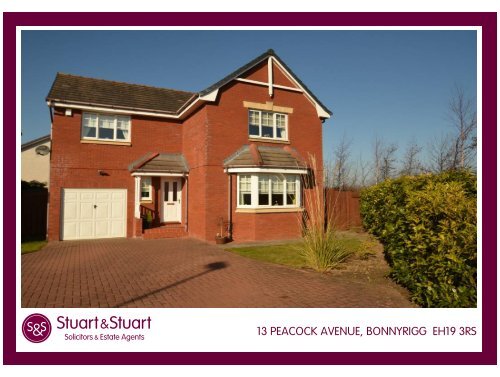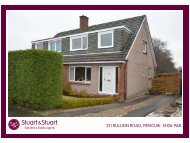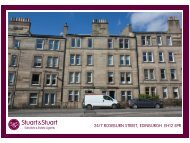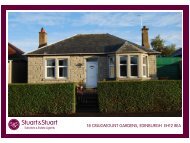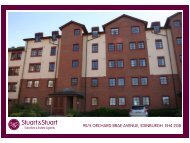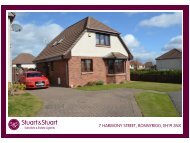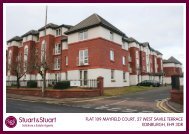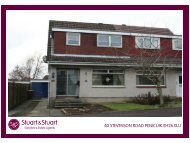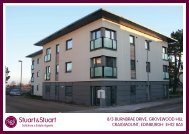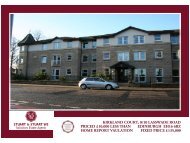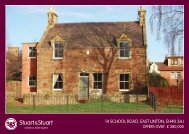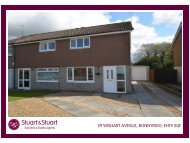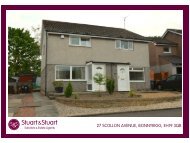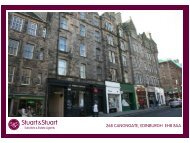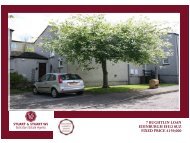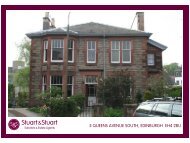13 PEACOCK AVENUE, BONNYRIGG EH19 3RS - Stuart & Stuart
13 PEACOCK AVENUE, BONNYRIGG EH19 3RS - Stuart & Stuart
13 PEACOCK AVENUE, BONNYRIGG EH19 3RS - Stuart & Stuart
You also want an ePaper? Increase the reach of your titles
YUMPU automatically turns print PDFs into web optimized ePapers that Google loves.
<strong>13</strong> <strong>PEACOCK</strong> <strong>AVENUE</strong>, <strong>BONNYRIGG</strong> <strong>EH19</strong> <strong>3RS</strong>
PRICE AND VIEWING – for current price and viewing please refer to www.espc.com or www.stuartandstuart.co.uk or call 0<strong>13</strong>1<br />
202 1888<br />
A beautifully presented detached house with large conservatory, driveway, open plan front garden, single garage and substantial enclosed back garden.<br />
Shown for sale in walk in condition and comprising, Entrance Hall, Sittingroom, Diningroom Conservatory, Breakfasting Kitchen, Utility Room,<br />
Cloakroom/w.c., Master Bedroom with en-suite Shower room, 3 further double Bedrooms and Family Bathroom.<br />
<strong>13</strong> Peacock Avenue is quietly situated at the end of a small cul-de-sac within a modern sought after residential estate lying to the south of Bonnyrigg town<br />
centre. The town centre itself hosts a good selection of supermarkets, shops, banks and there is a 24 hour Tesco Superstore on the edge of town.<br />
Bonnyrigg has its own Health Centre, Library and Leisure Centre with swimming pool providing both indoor and outdoor activities. Quick and easy access to<br />
the city by-pass and other main arterial routes make this an ideal location for commuting to the city centre, Midlothian and Border towns. Schooling is well<br />
represented from nursery through to senior level.<br />
Extras:- All fitted carpets, floor coverings and blinds. Light fittings with the exception of those in the Hall and Landing. Integral Bosch hob/oven/hood,<br />
dishwasher and fridge/freezer. Garden shed.<br />
The property benefits from double glazing and gas central heating. The current owners have made numerous improvements including the refitting of the<br />
Breakfasting Kitchen and Utility room with solid oak units and integral appliances, the refitting of the en-suite Shower room, the laying of quality oak flooring<br />
in the Hall and Diningroom, newly laid carpeting in most other rooms and fresh, neutral décor throughout. The house is being presented to the market in<br />
true walk in condition and early viewing is recommended to fully appreciate the accommodation on offer.<br />
A part glazed wood entrance door opens to the Hall which gives access to most lower level rooms and also has the benefit of a walk in, under stair storage<br />
cupboard. The bright and spacious bay windowed Sittingroom is situated to the front of the house and has a feature electric fire set with attractive mantel<br />
over. The Breakfasting Kitchen has been refitted and has an excellent range of solid oak wall, base and space saving units with toning work surfaces and<br />
integral Bosch appliances. A good sized Utility room is located off the Breakfasting Kitchen and has wall and base storage units in solid oak matching those<br />
in the Kitchen. A door from the Breakfasting Kitchen gives access to the side of the house. The Diningroom easily accommodates a large dining table and<br />
chairs and benefits from recently laid solid oak flooring. Sliding doors from the Diningroom open to an exceptionally large Conservatory which captures the<br />
afternoon sun. There is a useful Cloakroom/w.c. located at ground floor level which is fitted with a two piece suite. A carpeted staircase leads to the upper<br />
level landing which has an airing cupboard and also an access hatch to attic storage space. The Master Bedroom is located to the front of the house and<br />
enjoys fine open outlooks over Midlothian countryside. A door from the Master Bedroom opens to the en-suite Shower room with brand new shower<br />
cubicle and new overhead MIra Thermostatic power shower. There are three further double Bedrooms, all with built in wardrobes and a Family Bathroom<br />
with three piece white suite and electric shower over bath completes the property<br />
The garage has up and over door, light, power, high level wall storage and a work bench. A driveway able to accommodate several cars is situated to the<br />
front of the house.<br />
The open plan front garden is laid to lawn for ease of maintenance as is the fully enclosed rear garden which captures the sun for the majority of the day<br />
and has outside lighting.<br />
EPC Rating:- D
www.stuartandstuart.co.uk | 0<strong>13</strong>1 202 1888 | property@stuartandstuart.co.uk<br />
These particulars are believed to be accurate but are not guaranteed and do not form part of any contract. All measurements are taken in metres with sonic device and are approximate. Appliances mentioned in these particulars are believed to be in<br />
working order but have not been tested. Our client reserves the right to accept an offer without fixing a closing date, and if a closing date is fixed our client will not be obliged to accept the highest or indeed any offer.<br />
Offers and enquiries to our Property Department:<br />
3 High Street, Bonnyrigg <strong>EH19</strong> 2DA<br />
T: 0<strong>13</strong>1 202 1888 | F: 0<strong>13</strong>1 654 2580<br />
property@stuartandstuart.co.uk<br />
www.stuartandstuart.co.uk<br />
25 Rutland Street, Edinburgh<br />
EH1 2RN<br />
T: 0<strong>13</strong>1 228 6449 | F: 0<strong>13</strong>1 229 3938<br />
12 John Street, Penicuik<br />
EH26 8AD<br />
T: 01968 677294 | F: 01968 678935<br />
7 High Street, Bonnyrigg<br />
<strong>EH19</strong> 2DA<br />
ESPC<br />
T: 0<strong>13</strong>1 663 7<strong>13</strong>5 | F: 0<strong>13</strong>1 654 2580<br />
espc.com


