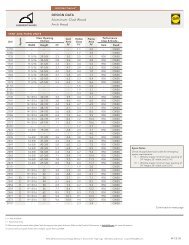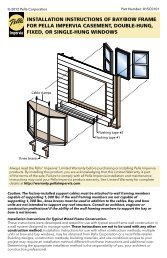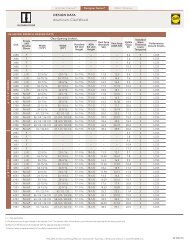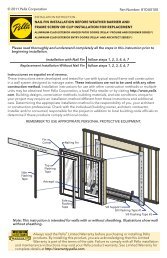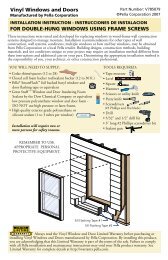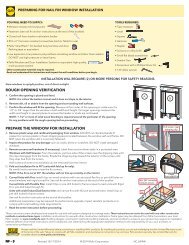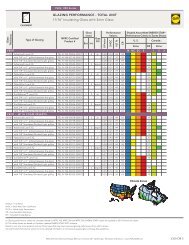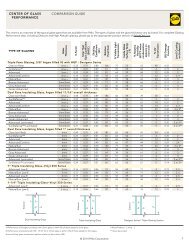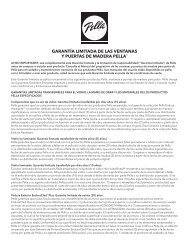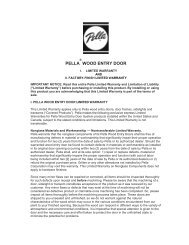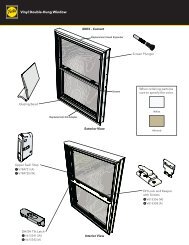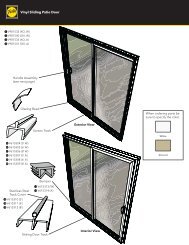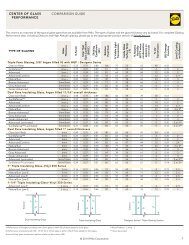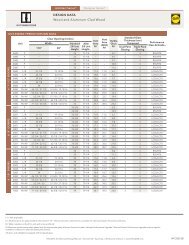Extruded Rolscreen storm door installation - Pella.com
Extruded Rolscreen storm door installation - Pella.com
Extruded Rolscreen storm door installation - Pella.com
Create successful ePaper yourself
Turn your PDF publications into a flip-book with our unique Google optimized e-Paper software.
BEFORE YOU BEGIN<br />
A. Remove the <strong>door</strong> from the carton.<br />
Note: Before discarding the carton, make sure ALL<br />
parts are accounted for. Check the carton roll-ups<br />
at the top and bottom.<br />
B. Record the <strong>door</strong>’s registration number<br />
for future reference.<br />
Note: The <strong>door</strong>’s registration label is<br />
located on the hinge mounting frame.<br />
Registration Number:<br />
Door Model Number:<br />
(see carton lablel)<br />
C. Determine which side you want your <strong>storm</strong><br />
<strong>door</strong> to hinge when viewed from the exterior<br />
of your home.<br />
Left Hinge<br />
Doors<br />
Right Hinge<br />
Doors<br />
Entry Door<br />
1 ENTRYWAY OPENING PREPARATION<br />
A. Verify the <strong>door</strong> will fit in the entryway opening. Measure the width of<br />
the opening in three locations. Using the smallest measurement, refer to<br />
the chart for shimming requirements and shim accordingly.<br />
1A<br />
Your entryway opening width (measured in inches)<br />
30” Storm Door less than 29-7/8” 29-7/8” to 30-1/16” Over 30-1/16” to 30-3/8” More than 30-3/8”<br />
32” Storm Door less than 31-7/8” 31-7/8” to 32-1/16” Over 32-1/16” to 32-3/8” More than 32-3/8”<br />
34” Storm Door less than 33-7/8” 33-7/8” to 34-1/16” Over 34-1/16” to 34-3/8” More than 34-3/8”<br />
36” Storm Door less than 35-7/8” 35-7/8” to 36-1/16” Over 36-1/16” to 36-3/8” More than 36-3/8”<br />
Shim<br />
Requirement<br />
Custom<br />
<strong>door</strong> size<br />
re<strong>com</strong>mended<br />
No shim<br />
required<br />
Add shims on the hinge side<br />
to get down to the “No shim<br />
required” width range<br />
Custom<br />
<strong>door</strong> size<br />
re<strong>com</strong>mended<br />
1B<br />
Shim<br />
B. If required, shim the entry <strong>door</strong> frame. Using four shim<br />
sections each about 8” to 12” long, position to align with the<br />
hinges on the <strong>storm</strong> <strong>door</strong>. DO NOT extend the shim beyond the<br />
face of the entryway.<br />
Hinge<br />
Shim<br />
Shim must not extend<br />
beyond entryway<br />
2



