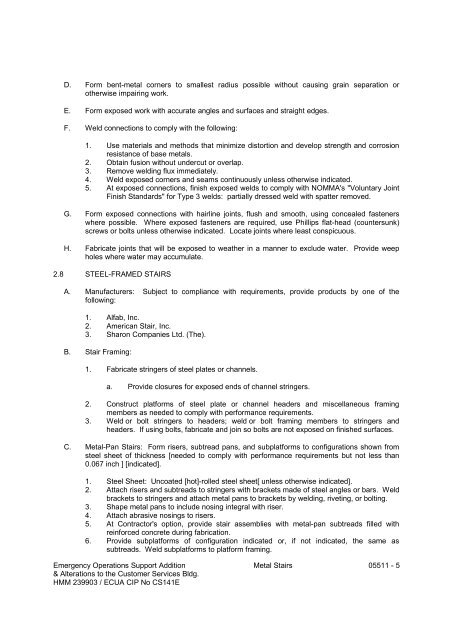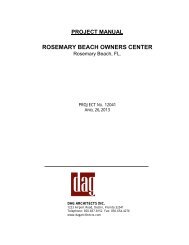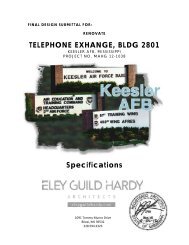- Page 1 and 2:
Emerald Coast Utilities Authority E
- Page 3 and 4:
01090 - References.................
- Page 5 and 6:
09240 - Gypsum Board ..............
- Page 7 and 8:
INVITATION TO BID INVITATION TO BID
- Page 9 and 10:
INSTRUCTIONS TO BIDDERS I. General
- Page 11 and 12:
Failure to file a NOTICE OF PROTEST
- Page 13 and 14:
CONTRACTOR'S PROPOSAL BASE BID ECUA
- Page 15 and 16:
CONTRACTOR'S PROPOSAL LIST OF SUBCO
- Page 17 and 18:
CONTRACTOR'S PROPOSAL 1. Descriptio
- Page 19 and 20:
CONTRACTOR'S PROPOSAL TRENCH SAFETY
- Page 21 and 22:
BID BOND BID BOND KNOW ALL MEN BY T
- Page 23 and 24:
CERTIFICATION OF NON-SEGREGATED FAC
- Page 25 and 26:
STANDARD FORM OF AGREEMENT BETWEEN
- Page 27 and 28:
STANDARD FORM OF AGREEMENT BETWEEN
- Page 29 and 30:
PERFORMANCE BOND The notice and tim
- Page 31 and 32:
same by registered mail or certifie
- Page 33 and 34:
and incidentals for the item in pla
- Page 35 and 36:
3.06 Bid Item No. 6 - Electrical Se
- Page 37 and 38:
CONTRACTOR’S WARRANTY (Date) PROJ
- Page 39 and 40:
RISK MANAGEMENT POLICY AND STANDARD
- Page 41 and 42:
employers liability required in the
- Page 43 and 44:
The Builders Risk insurance is to b
- Page 45 and 46:
performance of the agreement or con
- Page 47 and 48:
Emergency Operations Support Additi
- Page 49 and 50:
Emergency Operations Support Additi
- Page 51 and 52:
Emergency Operations Support Additi
- Page 53 and 54:
Emergency Operations Support Additi
- Page 55 and 56:
Emergency Operations Support Additi
- Page 57 and 58:
Emergency Operations Support Additi
- Page 59 and 60:
Emergency Operations Support Additi
- Page 61 and 62:
Emergency Operations Support Additi
- Page 63 and 64:
Emergency Operations Support Additi
- Page 65 and 66:
Emergency Operations Support Additi
- Page 67 and 68:
Emergency Operations Support Additi
- Page 69 and 70:
Emergency Operations Support Additi
- Page 71 and 72:
Emergency Operations Support Additi
- Page 73 and 74:
Emergency Operations Support Additi
- Page 75 and 76:
Emergency Operations Support Additi
- Page 77 and 78:
Emergency Operations Support Additi
- Page 79 and 80:
Emergency Operations Support Additi
- Page 81 and 82:
Emergency Operations Support Additi
- Page 83 and 84:
Emergency Operations Support Additi
- Page 85 and 86:
Emergency Operations Support Additi
- Page 87 and 88:
Emergency Operations Support Additi
- Page 89 and 90:
Amend the second sentence of paragr
- Page 91 and 92:
ATTACHMENT A Emergency Operations S
- Page 93 and 94:
ATTACHMENT A Emergency Operations S
- Page 98 and 99:
SPECIAL CONDITIONS Where there may
- Page 100 and 101:
delivery status. Contractor’s sol
- Page 102 and 103:
APPLICATION AND CERTIFICATE FOR PAY
- Page 104 and 105:
TABLE OF CONTENTS FOR THE FLORIDA D
- Page 106 and 107:
FLORIDA DEPARTMENT OF ENVIRONMENTAL
- Page 108 and 109:
1.1.18. Project - The total constru
- Page 110 and 111:
Submission of Bids: 6.2. Bidders sh
- Page 112 and 113:
10.1.3. The payment schedule is to
- Page 114 and 115:
18.2. In accordance with 40 CFR Par
- Page 116 and 117:
20.2.4. the "Notice to Be Posted",
- Page 118 and 119:
NOTE: Articles 17, 18 19 and Append
- Page 120 and 121:
APPENDIX B TO THE FLORIDA DEPARTMEN
- Page 122 and 123:
APPENDIX C TO THE FLORIDA DEPARTMEN
- Page 124 and 125:
Economic Areas ____________________
- Page 126 and 127:
invoked as provided in Executive Or
- Page 128 and 129:
APPENDIX E TO THE FLORIDA DEPARTMEN
- Page 130 and 131:
accordance with that Plan for those
- Page 132 and 133:
i. Direct its recruitment efforts,
- Page 134 and 135:
APPENDIX G TO THE FLORIDA DEPARTMEN
- Page 136 and 137:
APPENDIX H TO THE FLORIDA DEPARTMEN
- Page 138 and 139:
D. Name and signature of technician
- Page 140 and 141:
SECTION 01010 - SUMMARY OF WORK PAR
- Page 142 and 143:
SECTION 01015 - ABBREVIATIONS & DEF
- Page 144 and 145:
2.08 Inspector: The authorized repr
- Page 146 and 147:
SECTION 01025 - PAYMENT & MODIFICAT
- Page 148 and 149:
PART 3 - EXECUTION 3.1 SCHEDULE OF
- Page 150 and 151:
10. Names of the Contractor's princ
- Page 152 and 153:
B. The Engineer will perform one in
- Page 154 and 155:
C. Copies of Standards: Each entity
- Page 156 and 157:
AF&PA American Forest & Paper Assoc
- Page 158 and 159:
CCFSS Center for Cold-Formed Steel
- Page 160 and 161:
HI Hydronics Institute (908) 464-82
- Page 162 and 163:
NCTA National Cable & Telecommunica
- Page 164 and 165:
SMA Screen Manufacturers Associatio
- Page 166 and 167:
ICBO International Conference of Bu
- Page 168 and 169:
a. Either the existing Customer Ser
- Page 170 and 171:
C. Reports - General: 1. Submit a m
- Page 172 and 173:
6. Status of corrective work ordere
- Page 174 and 175:
A. Allowance shall include cost to
- Page 176 and 177:
A. Alternate No. D1: Fencing at Cou
- Page 178 and 179:
that type. b. Selection data showin
- Page 180 and 181:
D. Transmittal of Submittals: 1. Su
- Page 182 and 183:
SECTION 01400 - QUALITY REQUIREMENT
- Page 184 and 185:
1.6 QUALITY CONTROL A. Owner Respon
- Page 186 and 187:
SECTION 01500 - TEMPORARY FACILITIE
- Page 188 and 189:
G. Dust-Control Adhesive-Surface Wa
- Page 190 and 191:
3. Paint sign panel and applied gra
- Page 192 and 193:
SECTION 01524 - CONSTRUCTION WASTE
- Page 194 and 195:
1. Salvaged Materials for Reuse: Fo
- Page 196 and 197:
M. Conduit: NONE. N. Site-Clearing
- Page 198 and 199:
1. A certification mark, listing, o
- Page 200 and 201:
1. Each contractor is responsible f
- Page 202 and 203:
in Part 2 "Comparable Products" Art
- Page 204 and 205:
SECTION 01700 - EXECUTION REQUIREME
- Page 206 and 207:
1. Do not change or relocate existi
- Page 208 and 209:
C. Test each piece of equipment to
- Page 210 and 211:
A. Structural Elements: Do not cut
- Page 212 and 213:
5. Mechanical and Electrical Servic
- Page 214 and 215:
1.7 FIELD CONDITIONS A. Owner will
- Page 216 and 217:
1. Proceed with selective demolitio
- Page 218 and 219:
a. Project name. 1.6 PROJECT RECORD
- Page 220 and 221:
1. Complete the following cleaning
- Page 222 and 223:
A. Organization: Include a section
- Page 224 and 225:
2.4 OPERATION MANUALS A. Content: I
- Page 226 and 227:
E. Maintenance and Service Schedule
- Page 228 and 229:
SECTION 01800 - PROJECT RECORD DOCU
- Page 230 and 231:
H. Where record drawings are also r
- Page 232 and 233:
SECTION 02102 - CLEARING AND GRUBBI
- Page 234 and 235:
SECTION 02200 - EARTHWORK PART 1 -
- Page 236 and 237:
SECTION 02210 - GRASSING PART 1 - G
- Page 238 and 239:
A. Seed shall be applied at the fol
- Page 240 and 241:
than 10% by weight passing the No.
- Page 242 and 243:
3.06 STRUCTURAL BACKFILL: Place str
- Page 244 and 245:
C. Standards: Comply with ANSI/ASSE
- Page 246 and 247:
B. Engineering Surveys: During demo
- Page 248 and 249:
SECTION 02221 - TRENCH EXCAVATION,
- Page 250 and 251:
As indicated for pipe installation
- Page 252 and 253:
3.09 Testing: A. Payment of laborat
- Page 254 and 255:
a. Not less than annual re-inspecti
- Page 256 and 257:
SECTION 02500 - SITE DRAINAGE PART
- Page 258 and 259:
2. Riser Sections: Sections shall b
- Page 260 and 261:
B. Install piping beginning at low
- Page 262 and 263:
1. 28-day compressive test of concr
- Page 264 and 265:
SECTION 02512 - BASE COURSE PART 1
- Page 266 and 267:
SECTION 02513 - ASPHALT CONCRETE PA
- Page 268 and 269:
A. Remove loose material from compa
- Page 270 and 271:
3.06 Field Quality Control: A. Gene
- Page 272 and 273:
2.02 Delivery, Storage, And Handlin
- Page 274 and 275:
TABLE 2.3.3 - TYPICAL PHYSICAL PROP
- Page 276 and 277:
Union Foundry 21-4520 21-4610 24-48
- Page 278 and 279:
TABLE 2.4.1.7 - PIPE HANGERS AND SU
- Page 280 and 281:
Approved Manufacturers VALVE BODY C
- Page 282 and 283:
Non-stainless steel permanently ins
- Page 284 and 285:
The hydrant shall be designed to pe
- Page 286 and 287:
A. Polyethylene (PE) - Tubing Polye
- Page 288 and 289:
4. Tapping Saddles Tapping saddles
- Page 290 and 291:
[THIS SPACE INTENTIONALLY LEFT BLAN
- Page 292 and 293:
Refer to Section 2221: Trench Excav
- Page 294 and 295:
makes of tapping machine may be use
- Page 296 and 297:
A. General All newly installed wate
- Page 298 and 299:
SECTION 02570 - SANITARY SEWERS PAR
- Page 300 and 301:
6. Base section shall be monolithic
- Page 302 and 303:
9. Separation of Sanitary Sewer Lin
- Page 304 and 305:
G. Street crossings shall have a mi
- Page 306 and 307:
END OF SECTION 02570 Emergency Oper
- Page 308 and 309:
2. Malleable Iron: ASTM A 47/A 47M.
- Page 310 and 311:
A. Examine areas and conditions, wi
- Page 312 and 313:
1. Weed-control barriers. 2. Propri
- Page 314 and 315:
1. When transplanting after plantin
- Page 316 and 317:
1. Dig exploratory pits or trench b
- Page 318 and 319:
4. Continue backfilling process. Wa
- Page 320 and 321:
A. During transplanting, keep adjac
- Page 322 and 323:
Institute. C. ACI 201.2R -- Guide t
- Page 324 and 325:
C. Textured Finish: An exposed arch
- Page 326 and 327:
A. Facing Materials: 1. Unexposed f
- Page 328 and 329:
A. Vapor Retarder: Membrane for ins
- Page 330 and 331:
of 3/4 inches. 5. Total air content
- Page 332 and 333:
1. Keyways: Provide keyways not les
- Page 334 and 335:
construction or form liners. C. Une
- Page 336 and 337:
G. During and following curing peri
- Page 338 and 339:
(4) One set for the first and last
- Page 340 and 341:
1. Personnel conducting field tests
- Page 342 and 343:
SECTION 03521 - LIGHTWEIGHT INSULAT
- Page 344 and 345:
PART 3 - EXECUTION 3.1 MIXING AND P
- Page 346 and 347:
F. ASTM C 90 -- Standard Specificat
- Page 348 and 349:
enclosed location, cover tops and s
- Page 350 and 351:
A. Reinforcing Bars: As specified i
- Page 352 and 353:
2. Use coarse grout in spaces 2 inc
- Page 354 and 355:
indicated. G. Fill cores in hollow
- Page 356 and 357:
in mortar joints, adjust joint thic
- Page 358 and 359:
10. Protection of masonry during co
- Page 360 and 361: SECTION 04720 - CAST STONE PART 1 -
- Page 362 and 363: E. Water: Potable. 3) Lehigh Cement
- Page 364 and 365: SECTION 04810 - UNIT MASONRY ASSEMB
- Page 366 and 367: c. Include through-wall flashing in
- Page 368 and 369: B. Face Brick Type 1: ASTM C 216, G
- Page 370 and 371: 2.9 EMBEDDED FLASHING MATERIALS A.
- Page 372 and 373: E. Built-in Work: As construction p
- Page 374 and 375: A. General: Install embedded flashi
- Page 376 and 377: SECTION 05120 - STRUCTURAL STEEL PA
- Page 378 and 379: kinds of material specified, using
- Page 380 and 381: A. Welding Electrodes and Fluxes: A
- Page 382 and 383: (1) Radiographic Testing (ASTM E 94
- Page 384 and 385: SECTION 05210 - STEEL JOISTS PART 1
- Page 386 and 387: PART 2 - PRODUCTS 2.1 STEEL MATERIA
- Page 388 and 389: SECTION 05310 - STEEL DECK PART 1 -
- Page 390 and 391: B. Qualifications: Qualify welding
- Page 392 and 393: C. Fastening: 1. Fasten roof deck u
- Page 394 and 395: 4. Florida Building Code - FBC. 5.
- Page 396 and 397: 2. Termination Assemblies: Edges, E
- Page 398 and 399: C. Acoustical batt expanded steel m
- Page 400 and 401: SECTION 05500 - METAL FABRICATIONS
- Page 402 and 403: C. Anchor Bolts: ASTM F 1554, Grade
- Page 404 and 405: A. General: 1. Fabricate ladder saf
- Page 406 and 407: SECTION 05511 - METAL STAIRS PART 1
- Page 408 and 409: C. Wire Rod for Grating Crossbars:
- Page 412 and 413: C. Preparation for Shop Priming: Pr
- Page 414 and 415: SECTION 05521 - PIPE AND TUBE RAILI
- Page 416 and 417: 1. Provide Standard Weight (Schedul
- Page 418 and 419: B. Protect mechanical finishes on e
- Page 420 and 421: SECTION 05580 - ARCHITECTURAL METAL
- Page 422 and 423: F. Backing Materials: Provided or r
- Page 424 and 425: B. Form tight joints with exposed c
- Page 426 and 427: 2.2 EXTERIOR WALL EXPANSION CONTROL
- Page 428 and 429: SECTION 06100 - ROUGH CARPENTRY PAR
- Page 430 and 431: C. Fasteners for Preservative Treat
- Page 432 and 433: B. Shop Drawings: Show location of
- Page 434 and 435: 2.1 MATERIALS- GENERAL A. General:
- Page 436 and 437: 11. Grommets for Wire Management: 3
- Page 438 and 439: G. Apply plastic laminate finish in
- Page 440 and 441: F. Anchor woodwork to anchors or bl
- Page 442 and 443: L. Provide solid surface countertop
- Page 444 and 445: 3.2 PREPARATION A. Protection of Ot
- Page 446 and 447: E. Protect stored materials from di
- Page 448 and 449: 3.5 SCHEDULE A. Self-Adhered Membra
- Page 450 and 451: 1. Manufacturers: Subject to compli
- Page 452 and 453: 1. Supplement adhesive attachment o
- Page 454 and 455: 2. Absorption-Freeze Resistance: No
- Page 456 and 457: B. Store materials inside and under
- Page 458 and 459: 1. Multicomponent, nonsag urethane
- Page 460 and 461:
12. Form joints for sealant applica
- Page 462 and 463:
SECTION 07265 - UNDERSLAB VAPOR PRO
- Page 464 and 465:
2. Apply succeeding sheets by overl
- Page 466 and 467:
B. American Society for Testing and
- Page 468 and 469:
A. Submit manufacturer's warranty t
- Page 470 and 471:
Product: Bituthene ® Liquid Membra
- Page 472 and 473:
SECTION 07411 - METAL ROOF PANELS P
- Page 474 and 475:
2. Under no circumstances shall the
- Page 476 and 477:
D. All work shall be installed in a
- Page 478 and 479:
. Details of flashing methods for p
- Page 480 and 481:
S. The membrane shall not be instal
- Page 482 and 483:
2.3 FLASHING MATERIALS A. Wall/Curb
- Page 484 and 485:
Nail-in, corrosion-resistant fasten
- Page 486 and 487:
C. The substrate shall be clean, sm
- Page 488 and 489:
D. Metal shall be installed to prov
- Page 490 and 491:
SECTION 07600 - ROOF FLASHING AND S
- Page 492 and 493:
SECTION 07720 - ROOF ACCESSORIES PA
- Page 494 and 495:
Provide nonremovable fastener heads
- Page 496 and 497:
3. Use fasteners, separators, seala
- Page 498 and 499:
A. Environmental Limitations: Do no
- Page 500 and 501:
C. Coordinate application of firepr
- Page 502 and 503:
SECTION 07841 - THROUGH-PENETRATION
- Page 504 and 505:
1. Fire-resistance-rated walls incl
- Page 506 and 507:
A. Clean off excess fill materials
- Page 508 and 509:
PART 2 - PRODUCTS 2.1 MATERIALS - G
- Page 510:
a. Acrylic-emulsion latex sealant.








![P654 - [PROJECT.TOC] - Lord and Son Construction, Inc.](https://img.yumpu.com/36154538/1/190x245/p654-projecttoc-lord-and-son-construction-inc.jpg?quality=85)







