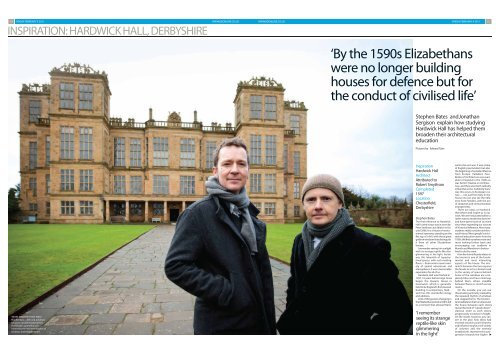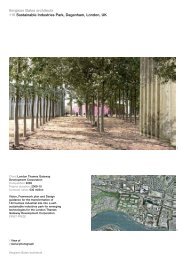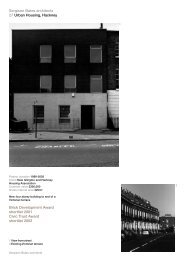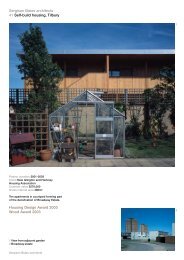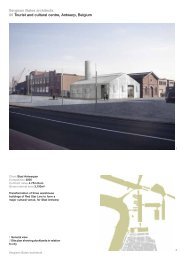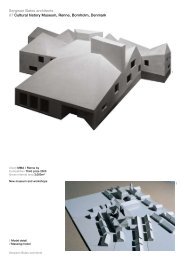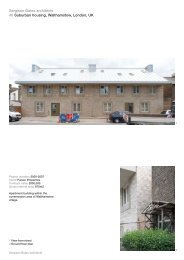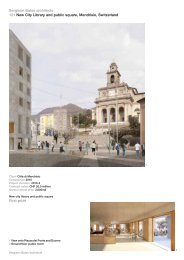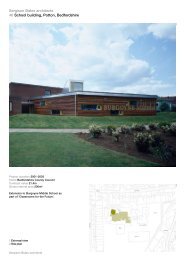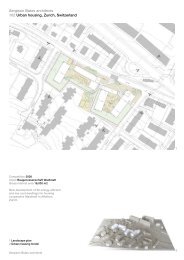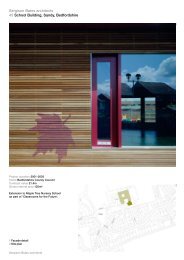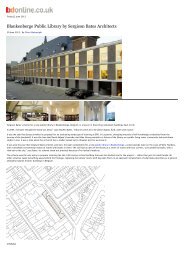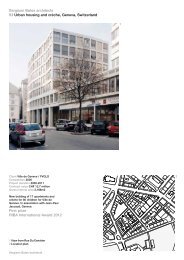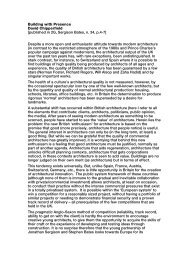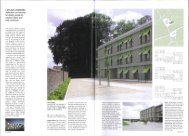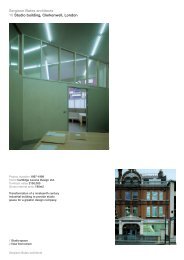BD Hardwick Hall_040211.pdf - Sergison Bates architects
BD Hardwick Hall_040211.pdf - Sergison Bates architects
BD Hardwick Hall_040211.pdf - Sergison Bates architects
You also want an ePaper? Increase the reach of your titles
YUMPU automatically turns print PDFs into web optimized ePapers that Google loves.
14<br />
FRIDAY FEBRUARY 4 2011<br />
WWW.<strong>BD</strong>ONLINE.CO.UK<br />
WWW.<strong>BD</strong>ONLINE.CO.UK FRIDAY FEBRUARY 4 2011 15<br />
INSPIRATION: HARDWICK HALL, DERBYSHIRE<br />
‘By the 1590s Elizabethans<br />
were no longer building<br />
houses for defence but for<br />
the conduct of civilised life’<br />
Stephen <strong>Bates</strong> andJonathan<br />
<strong>Sergison</strong> explain how studying<br />
<strong>Hardwick</strong> <strong>Hall</strong> has helped them<br />
broaden their architectural<br />
education<br />
Pictures by Edward Tyler<br />
“MORE WINDOW THAN WALL”<br />
Stephen <strong>Bates</strong> (left) and Jonathan<br />
<strong>Sergison</strong> outside <strong>Hardwick</strong> <strong>Hall</strong>.<br />
The facade’s symmetry was<br />
created by the repeated rhythm of<br />
windows and stepped forms.<br />
Inspiration<br />
<strong>Hardwick</strong> <strong>Hall</strong><br />
Architect<br />
Attributed to<br />
Robert Smythson<br />
Completed<br />
1597<br />
Location<br />
Chesterfield,<br />
Derbyshire<br />
‘I remember<br />
seeing its strange<br />
reptile-like skin<br />
glimmering<br />
in the light’<br />
Stephen <strong>Bates</strong><br />
The first reference to <strong>Hardwick</strong><br />
<strong>Hall</strong> I came across was in a text by<br />
Peter Smithson, but I didn’t visit it<br />
until 2006. It is a house of monumental<br />
symmetry standing on the<br />
flat top of a hill, with these great<br />
gridiron windows that distinguish<br />
it from all other Elizabethan<br />
houses.<br />
I remember seeing it in sunlight<br />
with its strange reptile-like skin<br />
glimmering in the light. Inside<br />
was this labyrinth of tapestrylined<br />
spaces, with rush matting<br />
floors — from room to room a variety<br />
of spatial adventures and<br />
atmospheres. It was a memorable<br />
experience for all of us.<br />
<strong>Hardwick</strong> <strong>Hall</strong> was finished in<br />
1597, 16 years before Inigo Jones<br />
began the Queen’s House in<br />
Greenwich, which is generally<br />
held to be England’s first classical<br />
building. In comparison, <strong>Hardwick</strong><br />
has this wonderful energy<br />
and oddness.<br />
A lot of things were changing in<br />
the Elizabethan period and this led<br />
to a moment that allowed <strong>Hardwick</strong><br />
to be as it was. It was a time<br />
of English provincialism but also<br />
the beginning of outside influence<br />
from Europe. Palladio’s Four<br />
Books of Architecture was available<br />
in England in the 1560s as<br />
was Serlio’s Treatise on Architecture,<br />
and they were both radically<br />
influential works. Suddenly there<br />
was this access to European culture<br />
— not just from Italy. In the<br />
house one can also see the influence<br />
from Flanders, with the use<br />
of strapwork and vertical window<br />
arrangements.<br />
There are ideas at <strong>Hardwick</strong><br />
that inform and inspire us in our<br />
work. We were educated within a<br />
rather narrow modernist doctrine<br />
and have spent much of our time<br />
since then expanding our sources<br />
of historical reference. How many<br />
students really consider architectural<br />
history? Most people’s architectural<br />
education starts from the<br />
1930s. We find ourselves more and<br />
more looking further back and<br />
encouraging our students in<br />
Munich and Mendrisio in Switzerland<br />
to do the same.<br />
How the formal facade relates to<br />
the interior is one of the fundamental<br />
and most interesting<br />
aspects of the house. The mismatch<br />
between the two requires<br />
the facade to act as a formal mask<br />
to the variety of spaces behind.<br />
Some of the windows are completely<br />
false and have chimneys<br />
behind them, others straddle<br />
between floors or stretch across<br />
rooms.<br />
On the outside, you can see<br />
this amazing symmetry created by<br />
the repeated rhythm of windows<br />
and stepped forms. The horizontal<br />
entablatures that run all around<br />
the house between each storey<br />
reveal this kind of “upside-down”<br />
classical order as each storey<br />
progressively increases in height.<br />
On the inside, however, you can<br />
see in the plan how ideas had<br />
evolved around social hierarchy<br />
and influence to give a rich variety<br />
of volumes and the external<br />
entablatures represent this progression<br />
towards the higher
16<br />
FRIDAY FEBRUARY 4 2011<br />
WWW.<strong>BD</strong>ONLINE.CO.UK<br />
WWW.<strong>BD</strong>ONLINE.CO.UK FRIDAY FEBRUARY 4 2011 17<br />
INSPIRATION: HARDWICK HALL, DERBYSHIRE<br />
HIGH GREAT CHAMBER<br />
This is the grandest of the formal rooms<br />
at <strong>Hardwick</strong> <strong>Hall</strong>. Bess would have sat in<br />
state under a canopy similar to this in the<br />
Great Chamber, which leads to the<br />
Withdrawing Chamber though a doorway<br />
under the tapestry to the right.<br />
A 16th century<br />
statement of<br />
wealth<br />
Bess of <strong>Hardwick</strong>, the<br />
Countess of Shrewsbury,<br />
was the richest woman in<br />
England in the 16th century<br />
after Queen Elizabeth I<br />
herself. She was the<br />
client for <strong>Hardwick</strong> <strong>Hall</strong>,<br />
built as a statement of her<br />
wealth and power, writes<br />
Pamela Buxton .<br />
It is thought to have been<br />
designed by Robert<br />
Smythson, who had already<br />
worked on grand houses at<br />
Longleat and Wollaton <strong>Hall</strong>.<br />
Glass was a luxury in the<br />
16th century yet <strong>Hardwick</strong>’s<br />
main feature is its six great<br />
towers and its exceptionally<br />
large and numerous<br />
windows. This led to the<br />
saying “<strong>Hardwick</strong> <strong>Hall</strong>, more<br />
glass than wall”.<br />
LONG GALLERY<br />
Portraits and tapestries adorn the second floor Long Gallery, which measures 51m long x 8m high x 6.7m wide.<br />
MAIN STAIRCASE<br />
The broad, stone stairs lead up to a lofty vestibule to the High<br />
Great Chamber on the second floor.<br />
Ahead of its time<br />
<strong>Hardwick</strong>, situated between<br />
Chesterfield and Mansfield,<br />
was one of the first English<br />
grand houses to interpret<br />
Renaissance architecture,<br />
with Smythson perhaps<br />
influenced by Palladio and<br />
Serlio in his incorporation of<br />
colonnades between the<br />
tower at the back and front<br />
of the house.<br />
It was also the first time<br />
that the great hall was built<br />
on an axis through the<br />
centre of the house rather<br />
than at right angles to the<br />
entrance. The state rooms<br />
are on the second floor,<br />
including one of the largest<br />
and more ceremonial rooms.<br />
The alignment of the central<br />
hall was completely new, as the<br />
earlier medieval hall had been<br />
positioned lengthways through<br />
the house. This is indicative of<br />
how the central room ofl arge<br />
houses was changing from being<br />
the principal gathering space to a<br />
more ceremonial one. At this<br />
point, the Elizabethans were no<br />
longer building houses for defence<br />
but for the conduct of civilised life.<br />
Rather than following the convention<br />
of the time, when the principal<br />
staircase was an object, made<br />
from wood like a piece off urniture,<br />
at <strong>Hardwick</strong> we encounter a<br />
wide stone stairway. I particularly<br />
like this stairway, which is experienced<br />
as a beautiful sequence of<br />
spaces, rising through compressed<br />
tall spaces with straight tapered<br />
flights that change direction and<br />
re-orientate the visitor until they<br />
arrive at a vestibule on the second<br />
floor, small in plan but extraordinarily<br />
high. This opens on to the<br />
High Great Chamber — the equivalent<br />
in volume to a modern day<br />
five-bedroom house.<br />
<strong>Hardwick</strong> predates the enfilade,<br />
the sequence of connecting rooms<br />
with aligned doorways, and has a<br />
more discontinuous and elaborate<br />
arrangement, with doors sometimes<br />
positioned diagonally across<br />
space. A plan ofi nterconnected<br />
rooms, without corridors, is a constant<br />
reference for us in our work.<br />
Here there is a sense ofi ntrigue<br />
and a degree of surprise and<br />
drama to the experience of moving<br />
through the house, no more so<br />
than when you come across the<br />
magnificent Long Gallery via a<br />
small door in the corner, partially<br />
covered by a looped tapestry!<br />
TURRET ROOMS<br />
One of the turret rooms, where<br />
select guests would eat<br />
sweetmeats.<br />
I find it inspiring that the plan<br />
clearly supports a particular way<br />
ofl ife and is not generalised or<br />
ordered in an abstract way. Bess’s<br />
private rooms were on the first<br />
floor, but the most important state<br />
rooms were on the second floor.<br />
She received her visitors in the<br />
Great Chamber and would lead<br />
favoured guests into an adjacent<br />
room through a side door. Select<br />
friends would eat sweetmeats or<br />
meet intimately in dining rooms in<br />
each of the towers, accessed by<br />
walking across the roof.<br />
‘<strong>Hardwick</strong> wasn’t<br />
refined. There’s a<br />
roughness in the<br />
plasterwork, and<br />
in the junction<br />
of elements’<br />
It’s highly evocative to imagine<br />
that the house would have been<br />
occupied by up to 60 people at any<br />
one time, providing for both Bess’s<br />
household and that of her daughter’s.<br />
The atmosphere must have<br />
been one of great conviviality and<br />
hustle and bustle. There wasn’t<br />
this hierarchical Upstairs-Downstairs<br />
separation of masters and<br />
servants — servants would sleep<br />
on straw mattresses pulled out<br />
from underneath the mistress’s<br />
bed or on the landings of the stairway.<br />
Rooms like the dining room<br />
would have been used by both<br />
high servants and the family at different<br />
times of the day.<br />
The elaborate plaster ceilings<br />
and friezes were designed for<br />
candlelight. The strapwork and<br />
pendants would have been alive<br />
with constantly moving shadows.<br />
Ceilings were designed to interrupt<br />
and diversify the varying<br />
light, to “use” not to eliminate<br />
shadows, as so many modern ceilings<br />
do.<br />
<strong>Hardwick</strong> wasn’t refined.<br />
There’s a roughness and directness<br />
in the plasterwork, and in the<br />
junction of elements, between<br />
beam and column or balustrade<br />
and stairway, for example. It is a<br />
sensibility that I feel is important<br />
to work with as an architect. I am<br />
interested in a “carefully careless”<br />
attitude. The design is still highly<br />
considered, but there is a controlled<br />
looseness.<br />
I look forward to coming back<br />
to <strong>Hardwick</strong> again. I will be here<br />
in the spring with my students<br />
from the TU in Munich, as we will<br />
be making a tour of English country<br />
houses — mainly early classical-influenced<br />
ones — including<br />
<strong>Hardwick</strong>.<br />
NORTH ELEVATION<br />
Bess’s monogram ES is incorporated frequently into the house, most notably in the tower parapets.<br />
Jonathan <strong>Sergison</strong><br />
I have been aware of <strong>Hardwick</strong><br />
<strong>Hall</strong> as a project for a long time, as<br />
it appears in Summerson’s history<br />
of British Architecture, was<br />
referred to by the Smithsons and,<br />
more recently, by Mark Girouard<br />
in his Life in the English Country<br />
House. But my interest really<br />
found focus through Stephen’s<br />
enthusiasm.<br />
There are a number of strands<br />
that we find relevant. The proportions<br />
employed in the organisation<br />
of the facade are very particular,<br />
‘It’s an example of<br />
what an English<br />
architecture<br />
might be’<br />
they subvert the language of the<br />
classical order by placing the most<br />
significant rooms on the top floor,<br />
rather than on the first, the piano<br />
nobile. This leads to an upside<br />
down feeling which is disquieting<br />
and wonderful.<br />
The project was known to me<br />
for the way it uses glass, an expression<br />
of enormous luxury for its<br />
time. You can imagine the difficulty<br />
transporting this material<br />
presented in 1590. The attention<br />
Walter Gropius’s Fagus factory of<br />
1911 received gives us an idea of<br />
how unprecedented this was. And<br />
you can imagine what it might<br />
have been like to be travelling<br />
through England at the end of the<br />
16th century and encounter this<br />
building.<br />
Nothing ever compensates for<br />
really seeing a project as a physical<br />
entity. What is not communicated<br />
in the plans, sections and<br />
photographs of this building is the<br />
manner in which this house sits in<br />
the landscape, the way it commands<br />
its immediate environment.<br />
It is in no way demure, but<br />
is brash and imposing, a character<br />
clearly attributable to the woman<br />
it was built for.<br />
We can only speculate on the<br />
way it was developed as a project.<br />
Clearly, it has ideas that can be<br />
connected to Robert Smythson’s<br />
earlier body of built work, but<br />
there is much that must be due,<br />
one suspects, to a somewhat<br />
charged relationship between<br />
client and master mason.<br />
Above all, <strong>Hardwick</strong> <strong>Hall</strong> offers<br />
an example of what an English<br />
architecture might be. It is a little<br />
irreverent, certainly in relation to<br />
the canon of classicism, and proportion<br />
is used in a personal rather<br />
than correct manner. There is a<br />
level of slackness in the way things<br />
are put together: parts of the<br />
building have junctions that are<br />
wonderfully relaxed, like the way<br />
a volume meets a beam on the<br />
staircase, or where beams run into<br />
window heads.<br />
We enjoy the looseness between<br />
the expression of the facade and<br />
the way the section is really<br />
arranged. This is far from being<br />
pure. And the organisation of the<br />
sequence of spaces in the house is<br />
rich and elaborate. It is unpredictable<br />
and leads to a complex<br />
matrix of social possibilities.<br />
These are ideas that we hold in<br />
high regard, and it is interesting<br />
that they are embodied in a work<br />
that is more than 400 years old.<br />
Stephen <strong>Bates</strong> and Jonathan<br />
<strong>Sergison</strong> were speaking to<br />
Pamela Buxton.<br />
SECOND FLOOR<br />
8<br />
FIRST FLOOR<br />
GROUND FLOOR<br />
7<br />
7<br />
5<br />
6<br />
8<br />
6<br />
5<br />
1<br />
4<br />
1<br />
5<br />
1<br />
2<br />
2<br />
4<br />
3 2<br />
4<br />
3<br />
3<br />
1 Long Gallery<br />
2 Upper landing<br />
3 High Great<br />
Chamber<br />
4 Withdrawing<br />
Chamber<br />
5 Green velvet<br />
6 Mary Queen<br />
of Scot’s room<br />
7 Blue room<br />
8 North<br />
staircase<br />
1 Upper portion<br />
of hall<br />
2 Landing<br />
3 Bedchambers<br />
4 Drawing room<br />
5 Gallery<br />
6 Dining room<br />
7 Cut velvet<br />
bedroom<br />
8 Chapel<br />
1 Great <strong>Hall</strong><br />
2 Main staircase<br />
3 William<br />
Cavendish’s<br />
chamber<br />
4 Duke’s room<br />
5 Kitchen<br />
N<br />
Bess of <strong>Hardwick</strong>.<br />
long galleries in any English<br />
country home, and a great<br />
chamber with a frieze of<br />
hunting scenes that<br />
incorporates real timber for<br />
the trees. The gallery is<br />
covered in tapestries bought<br />
second hand by Bess and<br />
overworked with her own<br />
coat of arms.<br />
Malfoy Manor<br />
The house became the<br />
secondary residence of the<br />
Dukes of Devonshire, who<br />
lived nearby at Chatsworth<br />
and as a result has been little<br />
altered, with many of the<br />
current contents traceable to<br />
an inventory of 1601.<br />
It has been a National<br />
Trust property since 1959,<br />
and has undergone lengthy<br />
repairs. Architects Rodney<br />
Melville & Partners are<br />
working on a renovation and<br />
extension of the nearby<br />
stableyard buildings to<br />
provide a new shop and<br />
restaurant. <strong>Hardwick</strong> <strong>Hall</strong><br />
recently featured as Malfoy<br />
Manor in the latest Harry<br />
Potter film.


