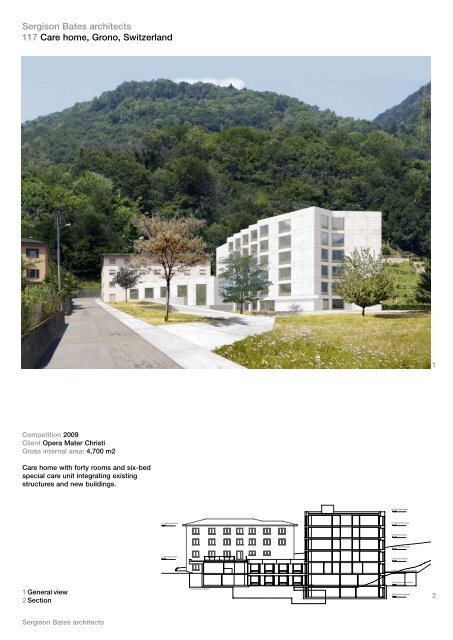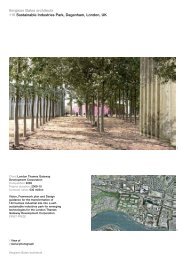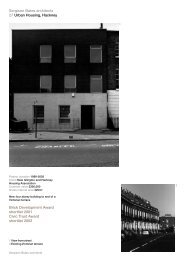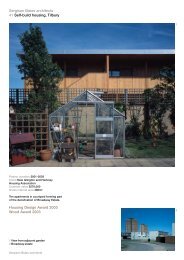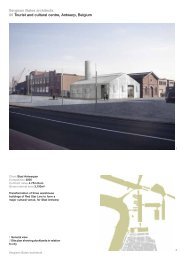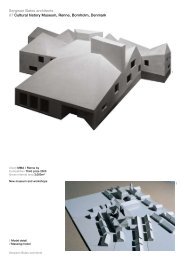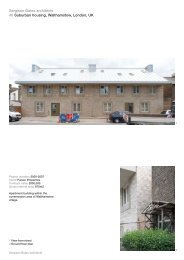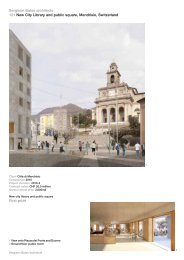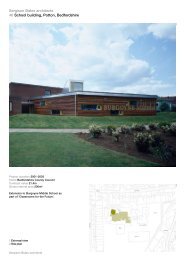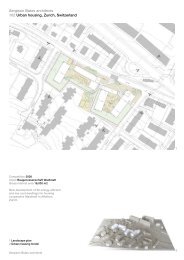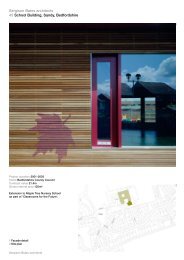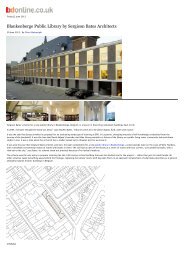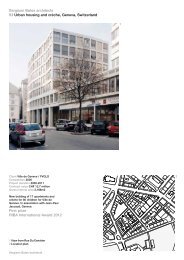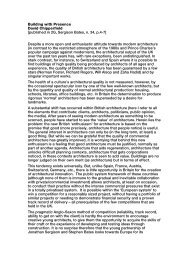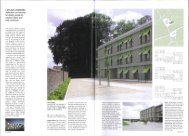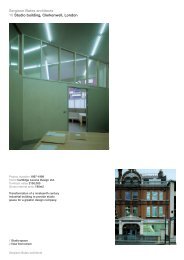117 Care home Grono L.pdf - Sergison Bates architects
117 Care home Grono L.pdf - Sergison Bates architects
117 Care home Grono L.pdf - Sergison Bates architects
Create successful ePaper yourself
Turn your PDF publications into a flip-book with our unique Google optimized e-Paper software.
<strong>Sergison</strong> <strong>Bates</strong> <strong>architects</strong><br />
<strong>117</strong> <strong>Care</strong> <strong>home</strong>, <strong>Grono</strong>, Switzerland<br />
1<br />
1<br />
Competition 2009<br />
Client Opera Mater Christi<br />
Gross internal area: 4,700 m2<br />
<strong>Care</strong> <strong>home</strong> with forty rooms and six-bed<br />
special care unit integrating existing<br />
structures and new buildings.<br />
+15.000 (bordo tetto)<br />
+11.550 (bordo tetto)<br />
+11.600 (quarto piano)<br />
+8.700 (terzo piano)<br />
+5.800 (secondo piano)<br />
+3.400 (bordo tetto)<br />
+2.900 (primo piano)<br />
+0.000 = +359.72 (piano rialzato)<br />
-2.900 (piano seminterrato)<br />
1 General view<br />
2 Section<br />
livello del suolo esistente<br />
-5.800 (piano interrato)<br />
2<br />
<strong>Sergison</strong> <strong>Bates</strong> <strong>architects</strong>
A<br />
B<br />
Educatrice<br />
25m2<br />
Localeper<br />
visitemediche<br />
14m2<br />
Locale<br />
prodotti<br />
pulizia<br />
Camera stazione<br />
16m2<br />
359.72<br />
359.72<br />
Spazio residenziale<br />
gruppi<br />
24m2<br />
Locale<br />
attrezzi<br />
13m2<br />
WC<br />
WC<br />
Nicchia<br />
bucato<br />
Lavalecon<br />
lavabo<br />
Camera co lettiva<br />
110m2<br />
Bagnomedi-<br />
calizzato<br />
16m2<br />
359.72<br />
Segretariato, informazioni,<br />
ricezione<br />
25m2<br />
Entrata<br />
28m2<br />
356.82<br />
Localeriposo/<br />
silenzio<br />
20m2<br />
Camera stazione<br />
10m2<br />
Locale<br />
attrezzi<br />
10m2<br />
A<br />
Cafeteria/<br />
sala entrata<br />
e soggiorno<br />
Vuoto<br />
Spazio residenziale<br />
gruppi<br />
40m2<br />
356.50<br />
1<br />
356.50<br />
B<br />
356.00<br />
1<br />
1 Ground plan<br />
<strong>Sergison</strong> <strong>Bates</strong> <strong>architects</strong>
B<br />
Locale attrezzi<br />
13m2<br />
Locale con<br />
lavabo<br />
8m2<br />
Locale prodotti<br />
pulizia<br />
8m2<br />
Nicchia<br />
bucato<br />
4m2<br />
WC<br />
Camera stazione/<br />
Bagnoz medicalizzato<br />
14m2<br />
Terrazza<br />
Camera singola<br />
18m2<br />
Bagno<br />
4m2<br />
Anticamera<br />
3m2<br />
Spazio residenziale gruppi<br />
30m2<br />
Camera doppia<br />
22m2<br />
1<br />
B<br />
1 Typical floor plan<br />
2 Internal view of common room<br />
<strong>Sergison</strong> <strong>Bates</strong> <strong>architects</strong><br />
2
In the lightly populated area such as<br />
the Graubünden mountains, a single<br />
elderly care <strong>home</strong> often serves several<br />
communities or a whole valley and the<br />
care <strong>home</strong>’s public character therefore is<br />
correspondingly important. However it is<br />
also important to establish a clear private<br />
territory for the residents to occupy, far<br />
enough away from the public entrance<br />
and public activities. The design therefore<br />
proposes a primary building form of<br />
stature, set back from the street frontage<br />
with a smaller scale annex serving as an<br />
entrance porch with public living room<br />
and chapel, on the roadside. This annex<br />
also serves to connect together the new<br />
building with the Casa di Cura to form<br />
a cluster of volumes arranged around<br />
a small garden. The most identifiable<br />
element of the building form is the<br />
stepped set backs and projections along<br />
the long facades. These form projecting<br />
windows which provide an individual view<br />
for each room in the building towards the<br />
mountain landscape. The orientation of<br />
these projections ensure that windows<br />
are shaded from southerly sun and yet<br />
each room has a sunny aspect (facing<br />
either southeast or southwest). At a<br />
compositional level the set back provide<br />
the necessary articulation to reduce the<br />
scale of the building and at a social level<br />
they indicate the individual within the<br />
whole – a communal building of individual<br />
parts.<br />
The <strong>Care</strong> Home is organised in two new<br />
buildings which adjoin the existing Casa<br />
di Cura making up the third volume of this<br />
settlement. The main building consists of<br />
six floors and a basement with individual<br />
group clusters being located on the four<br />
upper floors, Dayrooms and Dementia<br />
group room on the upper ground floor,<br />
staff and therapy rooms on the lower<br />
ground floor and kitchen and technical<br />
rooms in the basement. The social<br />
benefits of each group occupying a floor<br />
as a commune are matched by ensuring<br />
that there is an ease of management<br />
and supervision for staff and carers.<br />
Treatment rooms form part of each<br />
commune and the second stair doubles<br />
up as both fire escape and day-to-day<br />
shortcut for nursing staff. The annex<br />
located facing the street contains the<br />
chapel at lower ground floor level and<br />
the public living room/cafeteria/multifunctional<br />
room on the upper ground<br />
entrance level. All habitable rooms<br />
have a view towards the garden in the<br />
foreground and mountains and valley<br />
in the background and all face either<br />
south-east or south-west. The circulation<br />
spaces vary in width and are primarily<br />
used as useable spaces with furniture<br />
arranged to facilitate informal gatherings,<br />
quiet sitting or group activities.<br />
<strong>Sergison</strong> <strong>Bates</strong> <strong>architects</strong><br />
The building is constructed as a concrete<br />
flat slab structure with fin columns at the<br />
slab edge and a single line of fin columns<br />
(embedded within internal walls) in the<br />
middle of the plan. Loads are transferred<br />
to the columns and sheer walls at stair<br />
cores provide stiffness. The façade is<br />
of precast concrete pieces forming an<br />
interlocking assembly and a tectonic that<br />
resembles the nearby stone walls that<br />
retain the mountain landscape along the<br />
roadside behind the site. The concrete is<br />
made from white cement with recycled<br />
glass as an aggregate which gives a<br />
varied shimmering effect to the wall<br />
surface under different light conditions.<br />
At low level the surface of the concrete<br />
is polished to give a very smooth finish<br />
and in the higher parts of the façade the<br />
aggregate is left exposed with a rough<br />
surface texture. The prefabricated<br />
façade forms large structural openings<br />
which allow the interior to be filled with<br />
light and window assemblies comprise<br />
timber panels below the triple glazed<br />
window and timber panelled shutters<br />
to one side providing background<br />
ventilation.<br />
A primary concern of the design has<br />
been to reduce the perception of the<br />
building as an institution and emphasise<br />
a <strong>home</strong>-like atmosphere. The Floor plate<br />
is therefore reduced to ensure that from<br />
within connection to the outside and the<br />
size of interior spaces resemble those<br />
found in a large family house. Each group<br />
of ten bedrooms occupies a floor and<br />
is organised as a commune with a wide<br />
gallery connecting the stair and lift and<br />
the communal living room. Hallways<br />
to individual rooms are shared thus<br />
reducing the number of doors visible from<br />
the gallery and further emphasising the<br />
feeling of a domestic scale and a sense<br />
of being part of a large family.<br />
The essential qualities brought to the<br />
design of residents rooms: of a view<br />
out to landscape, close proximity to a<br />
communal living room, a sense of being<br />
part of a large family, are complimented<br />
by ideas of furnishings and fittings.<br />
An impression of feeling at <strong>home</strong> is<br />
intended through the use of elements<br />
which residents may recognise from their<br />
own lives in the surrounding villages;<br />
Larch timber wall panelling, decorative<br />
wallpaper, ceramic tiling, parquet flooring<br />
and furniture brought from <strong>home</strong>. The<br />
ceiling-high windows give views out<br />
to the garden and mountains from bed<br />
and provide an alcove in which to sit<br />
in an armchair. Together they create a<br />
comfortable, <strong>home</strong>ly atmosphere and a<br />
close connection to nature and society.<br />
Client: Opera Mater Christi


