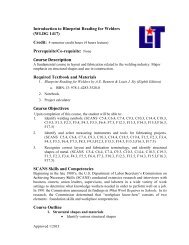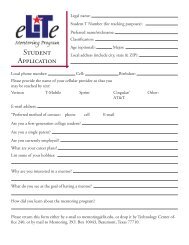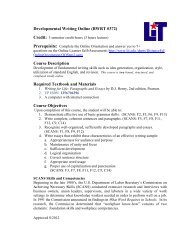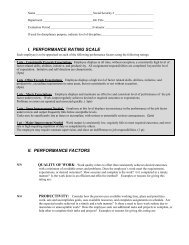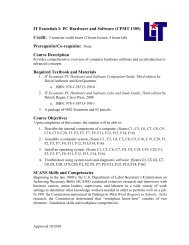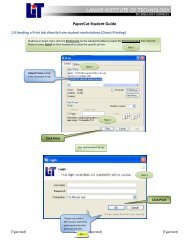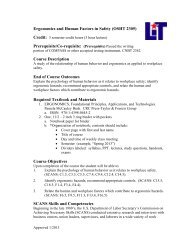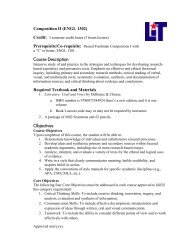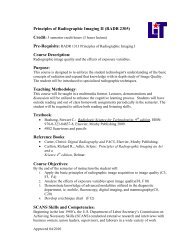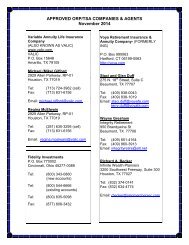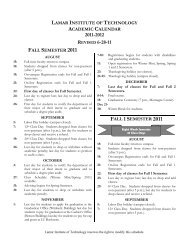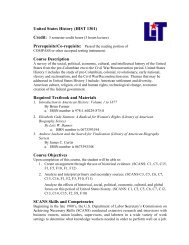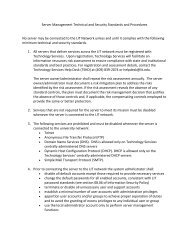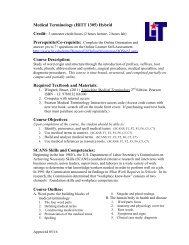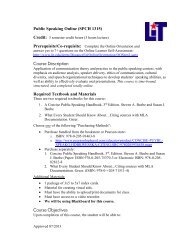LIT Master PLan PDF - Lamar Institute of Technology
LIT Master PLan PDF - Lamar Institute of Technology
LIT Master PLan PDF - Lamar Institute of Technology
You also want an ePaper? Increase the reach of your titles
YUMPU automatically turns print PDFs into web optimized ePapers that Google loves.
analysis<br />
• Circulation - Vehicular and pedestrian circulation<br />
near and on campus need improvement. The parking<br />
layout north <strong>of</strong> the Beeson Building is difficult<br />
to navigate through, which causes traffic on Adams<br />
Street to back up when traffic volume is high.<br />
There is no internal loop on campus, which forces<br />
vehicles to circulate on local streets.<br />
Unsafe pedestrian street crossings on East Lavaca<br />
Street should be addressed through appropriate<br />
traffic-calming devices. The crosswalk that ties the<br />
Multi-Purpose Center with the north side <strong>of</strong> campus<br />
provides a narrow median, giving pedestrians<br />
a false sense <strong>of</strong> safety. This crosswalk should be<br />
enhanced to improve pedestrian safety.<br />
• Walking Distances - Walking distances on campus<br />
are good. It takes three to four minutes to walk<br />
from one end <strong>of</strong> the campus to the other. The<br />
campus is very compact, which allows pedestrians<br />
to access buildings easily.<br />
• Important Campus Views - Two key views should<br />
be preserved, the facade <strong>of</strong> the Beeson Building as<br />
a focal point on campus, and campus edge along<br />
the north side <strong>of</strong> East Lavaca Street.<br />
• Green Space - There isn’t sufficient green space<br />
on campus for outdoor gatherings for faculty, staff,<br />
and students. The addition <strong>of</strong> green space would<br />
allow for a more pedestrian-friendly campus.<br />
• Ownership and Acquisitions - <strong>LIT</strong> will eventually<br />
have a need to expand to meet future growth. Key<br />
land acquisitions for expansion <strong>of</strong> key programs<br />
or additional land surrounding the campus will be<br />
necessary to accommodate additional students in<br />
the future.<br />
• Classroom space - Additional classroom space is<br />
needed on campus along with an <strong>of</strong>f-site training<br />
facility to accommodate programs such as fire,<br />
police, EMS, and homeland security. <strong>Technology</strong><br />
upgrades such as audio/visual, Wi-Fi, and data<br />
access should be incorporated in new and existing<br />
buildings.<br />
• Building Function - Facilities that have services or<br />
programs that don’t function well in their current<br />
locations are the Beeson Building and “T” buildings.<br />
The Beeson Building is home to student<br />
services and campus administration functions that<br />
would work better in an administrative setting.<br />
The “T” buildings have programs that have outgrown<br />
their space and need to expand.<br />
Existing pedestrian crosswalk<br />
Classroom space in “T” Building<br />
CAMPUS MASTER PLAN<br />
<strong>Lamar</strong> <strong>Institute</strong> <strong>of</strong> <strong>Technology</strong><br />
16



