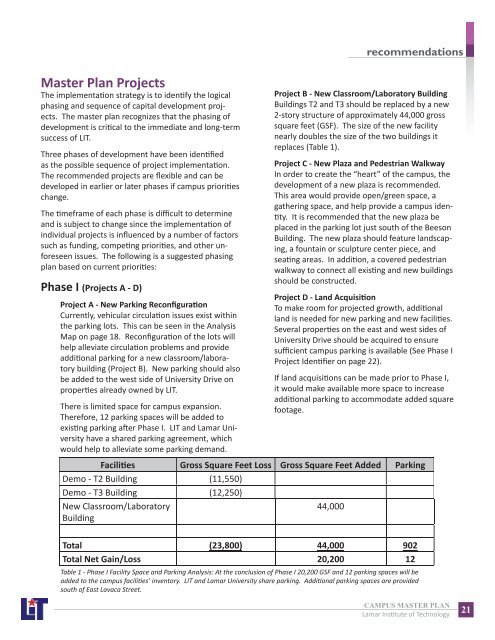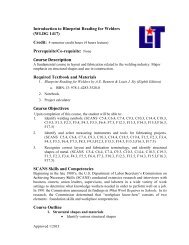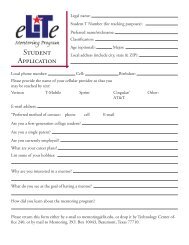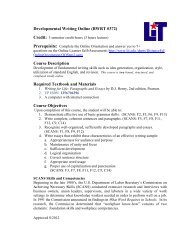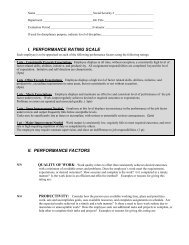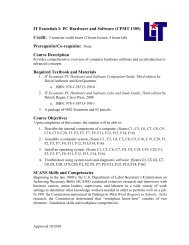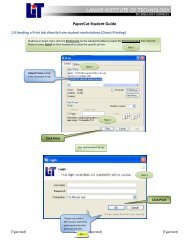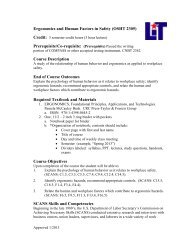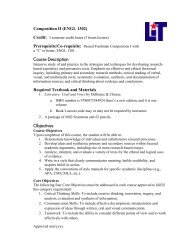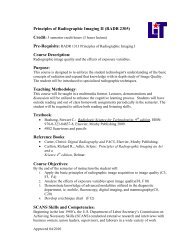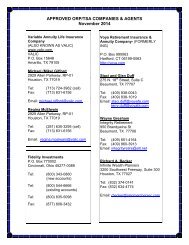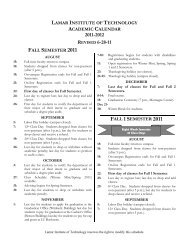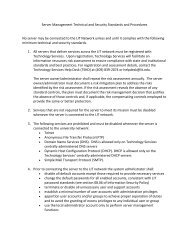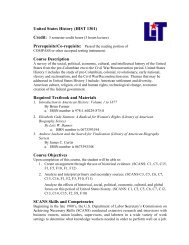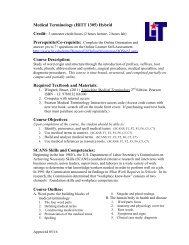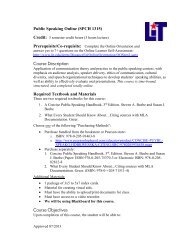LIT Master PLan PDF - Lamar Institute of Technology
LIT Master PLan PDF - Lamar Institute of Technology
LIT Master PLan PDF - Lamar Institute of Technology
You also want an ePaper? Increase the reach of your titles
YUMPU automatically turns print PDFs into web optimized ePapers that Google loves.
ecommendations<br />
<strong>Master</strong> Plan Projects<br />
The implementation strategy is to identify the logical<br />
phasing and sequence <strong>of</strong> capital development projects.<br />
The master plan recognizes that the phasing <strong>of</strong><br />
development is critical to the immediate and long-term<br />
success <strong>of</strong> <strong>LIT</strong>.<br />
Three phases <strong>of</strong> development have been identified<br />
as the possible sequence <strong>of</strong> project implementation.<br />
The recommended projects are flexible and can be<br />
developed in earlier or later phases if campus priorities<br />
change.<br />
The timeframe <strong>of</strong> each phase is difficult to determine<br />
and is subject to change since the implementation <strong>of</strong><br />
individual projects is influenced by a number <strong>of</strong> factors<br />
such as funding, competing priorities, and other unforeseen<br />
issues. The following is a suggested phasing<br />
plan based on current priorities:<br />
Phase I (Projects A - D)<br />
Project A - New Parking Reconfiguration<br />
Currently, vehicular circulation issues exist within<br />
the parking lots. This can be seen in the Analysis<br />
Map on page 18. Reconfiguration <strong>of</strong> the lots will<br />
help alleviate circulation problems and provide<br />
additional parking for a new classroom/laboratory<br />
building (Project B). New parking should also<br />
be added to the west side <strong>of</strong> University Drive on<br />
properties already owned by <strong>LIT</strong>.<br />
There is limited space for campus expansion.<br />
Therefore, 12 parking spaces will be added to<br />
existing parking after Phase I. <strong>LIT</strong> and <strong>Lamar</strong> University<br />
have a shared parking agreement, which<br />
would help to alleviate some parking demand.<br />
Project B - New Classroom/Laboratory Building<br />
Buildings T2 and T3 should be replaced by a new<br />
2-story structure <strong>of</strong> approximately 44,000 gross<br />
square feet (GSF). The size <strong>of</strong> the new facility<br />
nearly doubles the size <strong>of</strong> the two buildings it<br />
replaces (Table 1).<br />
Project C - New Plaza and Pedestrian Walkway<br />
In order to create the “heart” <strong>of</strong> the campus, the<br />
development <strong>of</strong> a new plaza is recommended.<br />
This area would provide open/green space, a<br />
gathering space, and help provide a campus identity.<br />
It is recommended that the new plaza be<br />
placed in the parking lot just south <strong>of</strong> the Beeson<br />
Building. The new plaza should feature landscaping,<br />
a fountain or sculpture center piece, and<br />
seating areas. In addition, a covered pedestrian<br />
walkway to connect all existing and new buildings<br />
should be constructed.<br />
Project D - Land Acquisition<br />
To make room for projected growth, additional<br />
land is needed for new parking and new facilities.<br />
Several properties on the east and west sides <strong>of</strong><br />
University Drive should be acquired to ensure<br />
sufficient campus parking is available (See Phase I<br />
Project Identifier on page 22).<br />
If land acquisitions can be made prior to Phase I,<br />
it would make available more space to increase<br />
additional parking to accommodate added square<br />
footage.<br />
Facilities Gross Square Feet Loss Gross Square Feet Added Parking<br />
Demo - T2 Building (11,550)<br />
Demo - T3 Building (12,250)<br />
New Classroom/Laboratory<br />
Building<br />
44,000<br />
Total (23,800) 44,000 902<br />
Total Net Gain/Loss 20,200 12<br />
Table 1 - Phase I Facility Space and Parking Analysis: At the conclusion <strong>of</strong> Phase I 20,200 GSF and 12 parking spaces will be<br />
added to the campus facilities’ inventory. <strong>LIT</strong> and <strong>Lamar</strong> University share parking. Additional parking spaces are provided<br />
south <strong>of</strong> East Lavaca Street.<br />
CAMPUS MASTER PLAN<br />
<strong>Lamar</strong> <strong>Institute</strong> <strong>of</strong> <strong>Technology</strong><br />
21


