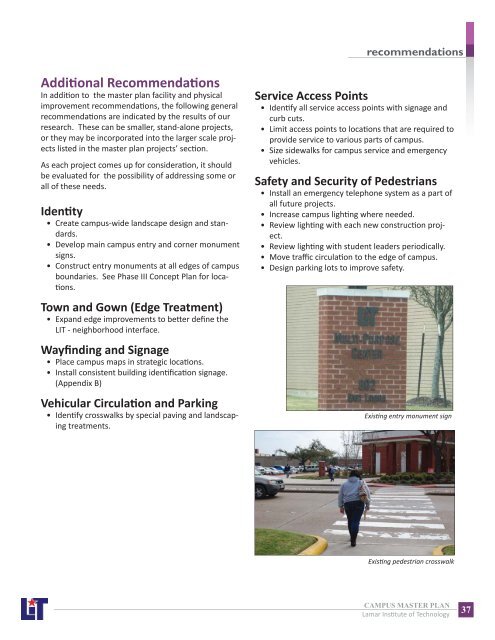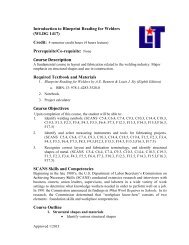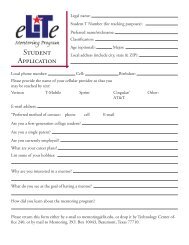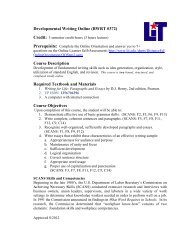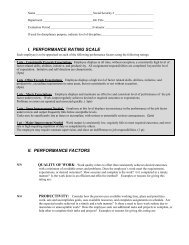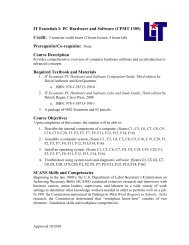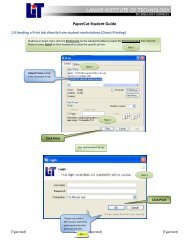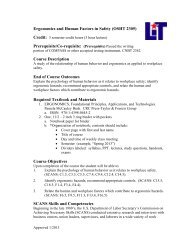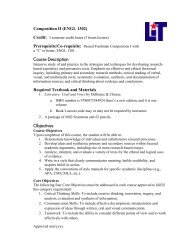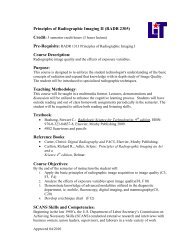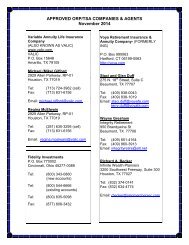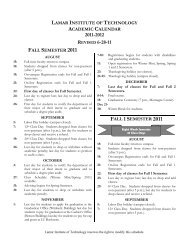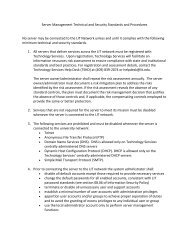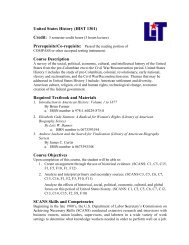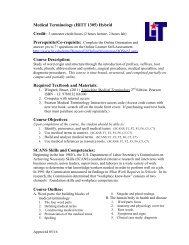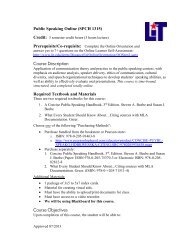LIT Master PLan PDF - Lamar Institute of Technology
LIT Master PLan PDF - Lamar Institute of Technology
LIT Master PLan PDF - Lamar Institute of Technology
You also want an ePaper? Increase the reach of your titles
YUMPU automatically turns print PDFs into web optimized ePapers that Google loves.
ecommendations<br />
Additional Recommendations<br />
In addition to the master plan facility and physical<br />
improvement recommendations, the following general<br />
recommendations are indicated by the results <strong>of</strong> our<br />
research. These can be smaller, stand-alone projects,<br />
or they may be incorporated into the larger scale projects<br />
listed in the master plan projects’ section.<br />
As each project comes up for consideration, it should<br />
be evaluated for the possibility <strong>of</strong> addressing some or<br />
all <strong>of</strong> these needs.<br />
Identity<br />
• Create campus-wide landscape design and standards.<br />
• Develop main campus entry and corner monument<br />
signs.<br />
• Construct entry monuments at all edges <strong>of</strong> campus<br />
boundaries. See Phase III Concept Plan for locations.<br />
Town and Gown (Edge Treatment)<br />
• Expand edge improvements to better define the<br />
<strong>LIT</strong> - neighborhood interface.<br />
Wayfinding and Signage<br />
• Place campus maps in strategic locations.<br />
• Install consistent building identification signage.<br />
(Appendix B)<br />
Vehicular Circulation and Parking<br />
• Identify crosswalks by special paving and landscaping<br />
treatments.<br />
Service Access Points<br />
• Identify all service access points with signage and<br />
curb cuts.<br />
• Limit access points to locations that are required to<br />
provide service to various parts <strong>of</strong> campus.<br />
• Size sidewalks for campus service and emergency<br />
vehicles.<br />
Safety and Security <strong>of</strong> Pedestrians<br />
• Install an emergency telephone system as a part <strong>of</strong><br />
all future projects.<br />
• Increase campus lighting where needed.<br />
• Review lighting with each new construction project.<br />
• Review lighting with student leaders periodically.<br />
• Move traffic circulation to the edge <strong>of</strong> campus.<br />
• Design parking lots to improve safety.<br />
Existing entry monument sign<br />
Existing pedestrian crosswalk<br />
CAMPUS MASTER PLAN<br />
<strong>Lamar</strong> <strong>Institute</strong> <strong>of</strong> <strong>Technology</strong><br />
37


