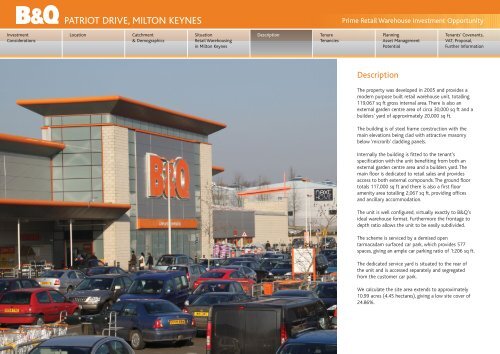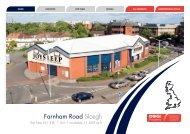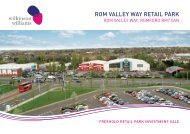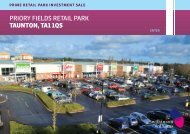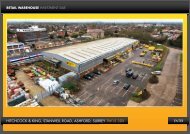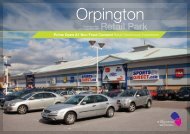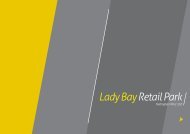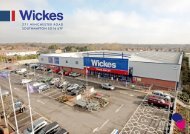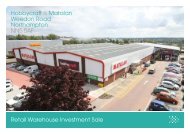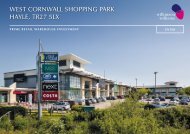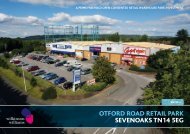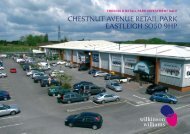PATRIOT DRIVE, MILTON KEYNES, MK13 8PU Prime Retail ...
PATRIOT DRIVE, MILTON KEYNES, MK13 8PU Prime Retail ...
PATRIOT DRIVE, MILTON KEYNES, MK13 8PU Prime Retail ...
Create successful ePaper yourself
Turn your PDF publications into a flip-book with our unique Google optimized e-Paper software.
<strong>PATRIOT</strong> <strong>DRIVE</strong>, <strong>MILTON</strong> <strong>KEYNES</strong><br />
<strong>Prime</strong> <strong>Retail</strong> Warehouse Investment Opportunity<br />
Investment<br />
Considerations<br />
Location<br />
Catchment<br />
& Demographics<br />
Situation<br />
<strong>Retail</strong> Warehousing<br />
in Milton Keynes<br />
Description<br />
Tenure<br />
Tenancies<br />
Planning<br />
Asset Management<br />
Potential<br />
Tenants’ Covenants,<br />
VAT, Proposal,<br />
Further Information<br />
Description<br />
The property was developed in 2005 and provides a<br />
modern purpose built retail warehouse unit, totalling<br />
119,067 sq ft gross internal area. There is also an<br />
external garden centre area of circa 30,000 sq ft and a<br />
builders’ yard of approximately 20,000 sq ft.<br />
The building is of steel frame construction with the<br />
main elevations being clad with attractive masonry<br />
below ‘microrib’ cladding panels.<br />
Internally the building is fitted to the tenant’s<br />
specification with the unit benefiting from both an<br />
external garden centre area and a builders yard. The<br />
main floor is dedicated to retail sales and provides<br />
access to both external compounds. The ground floor<br />
totals 117,000 sq ft and there is also a first floor<br />
amenity area totalling 2,067 sq ft, providing offices<br />
and ancillary accommodation.<br />
The unit is well configured, virtually exactly to B&Q’s<br />
ideal warehouse format. Furthermore the frontage to<br />
depth ratio allows the unit to be easily subdivided.<br />
The scheme is serviced by a demised open<br />
tarmacadam surfaced car park, which provides 577<br />
spaces, giving an ample car parking ratio of 1:206 sq ft.<br />
The dedicated service yard is situated to the rear of<br />
the unit and is accessed separately and segregated<br />
from the customer car park.<br />
We calculate the site area extends to approximately<br />
10.99 acres (4.45 hectares), giving a low site cover of<br />
24.86%.


