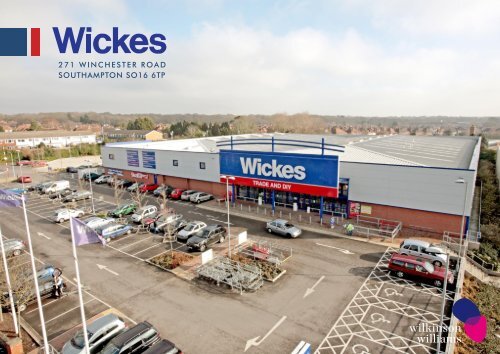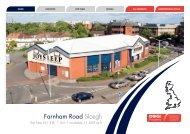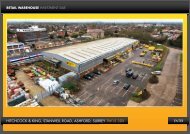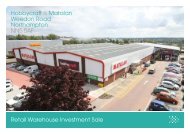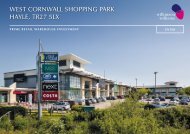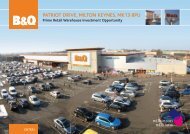271 winchester road southampton so16 6tp - Wilkinson Williams
271 winchester road southampton so16 6tp - Wilkinson Williams
271 winchester road southampton so16 6tp - Wilkinson Williams
You also want an ePaper? Increase the reach of your titles
YUMPU automatically turns print PDFs into web optimized ePapers that Google loves.
<strong>271</strong> WINCHESTER ROAD<br />
SOUTHAMPTON SO16 6TP
2<br />
WICKES <strong>271</strong> WINCHESTER ROAD, SOUTHAMPTON<br />
Investment Considerations<br />
• Southampton is a major commercial centre with an affluent primary<br />
catchment population of 681,000 people.<br />
• Southampton is a wealthy city which ranks 19 out of the top 200<br />
PROMIS centres in terms of the volume of comparison retail spend<br />
available in the catchment area.<br />
• The property is situated in a prominent position off the A35 in an<br />
established ‘out of town’ location close to occupiers including Halfords,<br />
Currys, Pets at Home and The Range.<br />
• The building is an attractive, modern purpose built retail warehouse<br />
unit providing 47,587 sq ft (G.I.A) of accommodation, a garden centre and<br />
car park.<br />
• The property has a ‘bulky goods’ planning consent.<br />
• The property is let to Wickes Building Supplies Limited (D&B Rating:<br />
5A1) with an unexpired term of over 17 years.<br />
• The property rent equates to £14.00 per sq ft with a fixed uplift in<br />
2012 to £16.22 per sq ft.<br />
• We are instructed to seek offers based on an attractive net initial<br />
yield of 6.5% (based on purchaser’s costs of 5.7625%). This equates to<br />
a purchase price of £11,240,000 based on the vendor topping up the<br />
rent to the fixed level due in July 2012 of £772,329.55 pa.
A33<br />
M5<br />
BRISTOL<br />
A354<br />
A338<br />
A36<br />
A303<br />
M4<br />
SOUTHAMPTON<br />
BOURNEMOUTH<br />
WINCHESTER<br />
A34<br />
M3<br />
M27<br />
M40<br />
READING<br />
BASINGSTOKE<br />
A31<br />
A3<br />
A272<br />
PORTSMOUTH<br />
A27<br />
M1<br />
M25<br />
M25<br />
CRAWLEY<br />
A24<br />
A1(M)<br />
LONDON<br />
M23<br />
BRIGHTON<br />
M11<br />
M25<br />
M<strong>271</strong> M20<br />
ROMSEY ROAD<br />
MILLBROOK<br />
RETAIL PARK<br />
THE RANGE<br />
SHIRLEY<br />
RETAIL PARK<br />
WINCHESTER ROAD<br />
SHIRLEY ROAD<br />
THE AVENUE<br />
HALFORDS<br />
M3<br />
M27<br />
ONELOW ROAD<br />
WICKES <strong>271</strong> WINCHESTER ROAD, SOUTHAMPTON 3<br />
Location<br />
Southampton is a major commercial centre strategically located on the<br />
south coast approximately 76 miles south west of London, 30 miles<br />
east of Bournemouth and 20 miles west of Portsmouth.<br />
The city benefits from excellent <strong>road</strong> communications, with both the<br />
M27 and M3 serving the conurbation. The M3 connects to the M25,<br />
giving convenient access to London.<br />
London can also be reached quickly by train from Southampton, with<br />
journey times to London Paddington of approximately 1 hour 25<br />
minutes. Southampton airport is conveniently located just 5 miles<br />
from the city centre and provides flights to over 40 UK and European<br />
destinations.<br />
Situation<br />
The subject property is well located off the A35 Winchester Road,<br />
approximately 2.2 miles north of the city centre. Winchester Road links<br />
to the A33, one of the main arterial routes through the city.<br />
The property is located adjacent to a Halfords unit of 11,373 sq ft<br />
which lies between the property and Shirley Retail Park, a 30,300 sq<br />
ft scheme occupied by LA Fitness, Currys and Pets at Home. On the<br />
opposite side of Winchester Road close to the subject property is a<br />
solus retail warehouse unit with garden centre, totalling 44,097 sq ft<br />
let to The Range.<br />
Approximately 0.75 miles south west of the property is the Millbrook<br />
Retail Park occupied by Homebase and Comet in units of 32,900 sq ft<br />
and 14,480 sq ft respectively.<br />
The general location is therefore an established ‘out of town’ retail<br />
destination serving the central Southampton population.
4<br />
WICKES <strong>271</strong> WINCHESTER ROAD, SOUTHAMPTON<br />
10 MINS DRIVETIME<br />
20 MINS DRIVETIME<br />
A36<br />
ROMSEY<br />
TOTTON<br />
A31<br />
HYTHE<br />
THE NEW FOREST<br />
A31<br />
M3<br />
EASTLEIGH<br />
M27<br />
Demographics<br />
Southampton has a substantial primary catchment population<br />
of 681,000 people and a shopping population of 432,000 people,<br />
ranking the town 18 and 15 respectively out of the top 200 PROMIS<br />
Centres. Living within a 10 minute drive time of the subject property<br />
there is a population of 159,467 people, extending to 433,108 people<br />
within a 20 minute drive time.<br />
Southampton benefits from a prosperous catchment population<br />
with 29% of the catchment being classified within the most affluent<br />
AB social group (includes those in managerial and professional<br />
occupations), compared with the PROMIS average of 25%. The level<br />
of car ownership in the area is also high; 37% of households own 2 or<br />
more cars, compared with the UK average of 30% of households.<br />
Southampton has a strong retail offer due to a lack of competition<br />
from nearby locations and therefore the town retains the majority<br />
of its catchment spend. Southampton ranks 19 out of the top 200<br />
PROMIS centres in terms of the volume of comparison retail spend<br />
available in the catchment area, with £2,023 million estimated to<br />
have been spent in 2009 compared to the retail PROMIS average<br />
of £945 million.
WICKES <strong>271</strong> WINCHESTER ROAD, SOUTHAMPTON 5<br />
Retail Warehousing<br />
in Southampton<br />
Excluding the retail warehousing situated along Winchester Road, the<br />
principal concentration of out of town retail accommodation serving<br />
the city’s catchment is described below:<br />
West Quay Retail Park (Aviva) - 195,000 sq ft<br />
This prime scheme is located to the south of the city and benefits<br />
from open A1 consent. Tenants include Tesco Homeplus, Furniture<br />
Village, Argos, Staples, Boots and Mothercare. Top rents are in the<br />
region of £34 per sq ft. Nearby are stores occupied by Toys ‘R’ Us<br />
and IKEA.<br />
Mountbatten Retail Park (Aviva) - 53,500 sq ft<br />
This scheme is situated adjacent to West Quay Retail Park. Occupiers<br />
here include PC World, Carpetright, Dreams and Majestic Wine and<br />
rents are up to £24 per sq ft.<br />
Hedge End Retail Park (PRUPIM) - 85,000 sq ft<br />
This scheme is located adjacent to Junction 7 of the M7. Tenants here<br />
include DFS, SCS, Easy Living and soon to be Best Buy. Highest rents<br />
are circa £37 per sq ft.<br />
Centre 27 Retail Park (AXA) - 70,000 sq ft<br />
Situated close to Hedge End Retail Park, this bulky goods scheme<br />
is let to tenants including Harveys, Carpetright, Bensons for Beds<br />
and Burger King. Rents are circa £17 per sq ft. Opposite this is a<br />
standalone Wickes unit.<br />
Southampton Retail Park (B&Q plc) - 90,000 sq ft<br />
This scheme is located adjacent to the M<strong>271</strong> at Nursling and<br />
comprises of a B&Q Warehouse and a single unit of circa 8,000 sq ft<br />
let to Carpetright at £17.50 per sq ft.<br />
Solus Units<br />
There are a number of solus developments around the city, these<br />
include a secondary B&Q on Mayfield Road approximately 1 mile to<br />
the north east of the city centre and a B&Q Warehouse and Halfords<br />
at Hedge End.<br />
Hedge End Park (ING) - 86,000 sq ft<br />
This 3 unit scheme is occupied by PC World, Currys and Homebase<br />
and is close to a large Marks & Spencer and Sainsbury’s. Rents here<br />
are up to circa £24 per sq ft.
6<br />
WICKES <strong>271</strong> WINCHESTER ROAD, SOUTHAMPTON<br />
Description<br />
The subject property comprises a modern purpose built retail<br />
warehouse unit with garden centre extending to a gross internal area<br />
of 47,587 sq ft. The unit has an attractive modern appearance, having<br />
been extensively refurbished in 2007.<br />
Access to the properly is by way of an ‘allways’ traffic light controlled<br />
junction directly off Winchester Road.<br />
The building is of steel frame construction with the main elevations<br />
being clad with attractive masonry below ‘microrib’ cladding panels.<br />
Internally the property is fitted to the tenants specification with the<br />
main floor area being dedicated to retail sales and providing access to<br />
an external display compound. The unit benefits from having a clear<br />
eaves height of approximately 6 meters allowing for the instillation of<br />
a mezzanine floor, subject to the necessary planning consents. There<br />
is currently a first floor amenity area totalling 2,652 sq ft providing<br />
offices and ancillary accomodation, which was constructed by the<br />
tenant.<br />
Accommodation<br />
The property has the following approximate gross internal areas:<br />
Ground floor<br />
First floor<br />
Total<br />
* Minimum area assumed in lease at rent review.<br />
** Tenant’s improvement.<br />
Planning<br />
47,587 sq ft<br />
2,652 sq ft<br />
49,828 49,828 sq sq ft ft<br />
The unit is subject to a wide bulky goods planning permission which<br />
allows the sale of DIY and building supplies, garden centres, boat<br />
warehouses selling bulky leisure goods, car parts centres, carpet,<br />
ready assembled and self-assembly furniture centres and domestic<br />
appliances.<br />
*<br />
**<br />
The unit is served by a demised open tarmacadam surfaced car park<br />
which provides 140 spaces, giving a car parking ratio of 1:337 sq ft.<br />
A dedicated service yard is situated at the side of the unit. There are<br />
pedestrian stairs linking from the car park to the adjacent Halfords<br />
unit.<br />
We calculate the site area extends to approximately 3.03 acres (1.23<br />
hectares) giving a low site cover of 36%.
WICKES <strong>271</strong> WINCHESTER ROAD, SOUTHAMPTON 7<br />
Tenure<br />
The site delineated below is held freehold.<br />
VAT<br />
The property has been elected for VAT purposes.<br />
BLADON ROAD<br />
WINCHESTER ROAD<br />
FUCHSIA GARDENS<br />
Tenancy<br />
The property is let to Wickes Building Supplies Ltd on a full repairing<br />
and insuring lease from 30th July 2007 which expires on 28th<br />
September 2027. The current rent is £666,218 (£14.00 per sq ft) and<br />
there is a fixed uplift on 30th July 2012 to £772,329.55 per annum<br />
(£16.22 per sq ft) with 5 yearly open market rent reviews thereafter.<br />
Tenants Covenants<br />
Wickes was set up in 1972 and has grown into one of the UK’s leading<br />
DIY retailers and was voted Britain’s favourite place to shop for DIY<br />
in both 2008 and 2009 (Verdict Survey). The company was purchased<br />
by Travis Perkins Plc in February 2005 and now has a portfolio of over<br />
190 stores in the UK selling a wide selection of home improvement<br />
products.<br />
Wickes Building Supplies Ltd has a current Dunn & Bradstreet rating<br />
of 5A1 and we set out below a summary of the most recent accounts<br />
for the tenant company:<br />
Proposal<br />
We are instructed to seek offers for the above property based on<br />
an attractive net initial yield of 6.5% (assuming purchaser’s costs of<br />
5.7625%). Our client will ‘top up’ the current rent to the rent payble<br />
from the fixed uplift due in July 2012 of £772,329.55 per annum,<br />
giving a purchase price of £11,240,000 (Eleven Million, Two<br />
Hundred and Forty Thousand Pounds), subject to contract<br />
and exclusive of VAT.<br />
Year to Year to Year to<br />
27/12/2008 29/12/2007 30/12/2006<br />
(000’s) (000’s) (000’s)<br />
Turnover £912,735 £929,171 £847,466<br />
Pre Tax Profit £6,535 £59,503 £40,163<br />
Tangible Net Worth £123,297 £119,457 £82,822
Further<br />
Information<br />
MILES MARTEN<br />
t 020 7317 3777<br />
m 07770 748290<br />
m.marten@wilkinsonwilliams.co.uk<br />
ELLIE KIRKBY<br />
t 020 7317 3790<br />
m 07764 241898<br />
e.kirkby@wilkinsonwilliams.co.uk<br />
WILKINSON WILLIAMS<br />
Heathcoat House<br />
20 Savile Row<br />
London W1S 3PR<br />
www.wilkinsonwilliams.co.uk<br />
MISREPRESENTATION NOTICE <strong>Wilkinson</strong> <strong>Williams</strong> LLP give notice to anyone who<br />
may read these particulars as follows: 1. These particulars are prepared for the guidance<br />
only of prospective purchasers. They are intended to give a fair overall description<br />
of the property but are not intended to constitute part of an offer or contract. 2.<br />
Any information contained herein (whether in the text, plans or photographs) is given<br />
in good faith but should not be relied upon as being a statement of representation<br />
or fact. 3. Nothing in these particulars shall be deemed to be a statement that the<br />
property is in good condition or otherwise nor that any services or facilities are in<br />
good working order. 4. The photographs appearing in this brochure show only certain<br />
parts of the property at the time when the photographs were taken. Certain aspects<br />
may have changed since the photographs were taken and it should not be assumed<br />
that the property remains precisely as displayed in the photographs. Furthermore,<br />
no assumptions should be made in respect of parts of the property which are not<br />
shown in the photographs. 5. Any areas, measurements or distances referred to herein<br />
are approximate only. 6. Where there is reference in the particulars to the fact that<br />
alterations have been carried out or that a particular use is made of any part of the<br />
property, this is not intended to be a statement that any necessary planning, building<br />
regulations or other consents have been obtained and these matters must be verifi<br />
ed by an intending purchaser. 7. Descriptions of the property are inevitably subjective<br />
and the descriptions contained herein are given in good faith as an opinion and not<br />
by way of statement of fact. Plans are published for convenience of identification only<br />
and although believed to be correct, their accuracy is not guaranteed and they do not<br />
form part of any contract.<br />
February 2010. Brochure by Barbican 020 7796 2123


