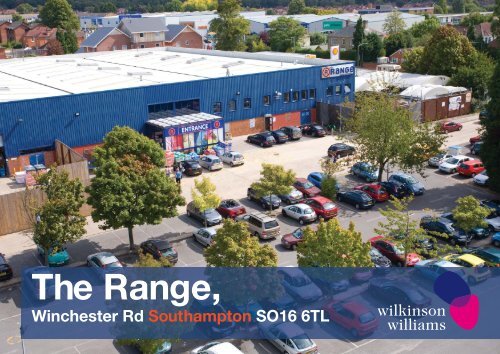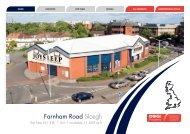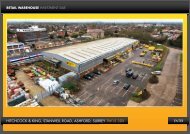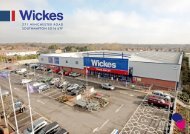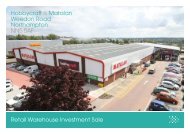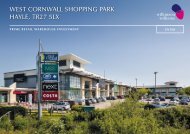The Range, - Wilkinson Williams
The Range, - Wilkinson Williams
The Range, - Wilkinson Williams
Create successful ePaper yourself
Turn your PDF publications into a flip-book with our unique Google optimized e-Paper software.
<strong>The</strong> <strong>Range</strong>,<br />
Winchester Rd Southampton SO16 6TL
<strong>The</strong> <strong>Range</strong>, Southampton<br />
Investment Summary<br />
• Southampton is a major commercial centre with an affl uent primary catchment<br />
population of 681,000.<br />
• Situated in a prominent position off the A35, approximately 2.2 miles north of<br />
the city centre.<br />
• <strong>The</strong> location is an established ‘out of town’ destination with nearby occupiers<br />
including Wickes Extra, Halfords, LA Fitness, Currys and Pets at Home.<br />
• <strong>The</strong> building is a purpose built retail warehouse unit providing 44,290 sq ft (G.I.A) of<br />
accommodation, garden centre and car park.<br />
• <strong>The</strong> property benefi ts from a ‘bulky goods’ planning consent.<br />
• <strong>The</strong> lease has a long unexpired term of approximately 14 years.<br />
• <strong>The</strong> income is secure, as the unit is let to CDS (Superstores) Ltd, trading as<br />
<strong>The</strong> <strong>Range</strong> ( D&B Rating: 4A1), at a low rent of £9.75 per sq ft.<br />
We are instructed to seek offers based on a<br />
• net initial yield of 9% (assuming<br />
purchaser’s costs at 5.725%). This would equate to a base price of £4,530,000<br />
and an anticipated full purchase price of £5,090,000, assuming the outstanding rent<br />
review is settled at £11.00 per sq ft.<br />
2 <strong>The</strong> <strong>Range</strong>, Southampton
01. Location<br />
02. Situation<br />
Swindon<br />
M4 Reading<br />
A346<br />
A34<br />
M3<br />
Basingstoke<br />
Andover<br />
A30<br />
Salisbury<br />
A354<br />
A338<br />
A31<br />
A303<br />
A31<br />
A3<br />
A3057<br />
Winchester<br />
M27<br />
J3 J4<br />
M271<br />
Southampton<br />
Portsmouth<br />
Bournemouth<br />
A3(M)<br />
M4<br />
M25<br />
M3<br />
Guildford<br />
A24<br />
A27<br />
Worthing<br />
London<br />
M25<br />
A23<br />
Brighton<br />
A35<br />
J3<br />
Upton<br />
Nursling<br />
M271<br />
Rownhams<br />
Homebase<br />
& Comet<br />
A3024<br />
Romsey Road<br />
A35<br />
Millbrook<br />
Western Docks<br />
Maps not to scale - for identifi cation purposes only.<br />
M27<br />
A35<br />
Millbrook Road<br />
Lords Wood<br />
Winchester Road<br />
Shirley Road<br />
J4<br />
Shirley<br />
Retail Park<br />
Portswood<br />
Basseett Avenue<br />
Wickes &<br />
Halfords<br />
<strong>The</strong> Avenue<br />
J4<br />
Bassett<br />
Southampton<br />
Stoneham<br />
M27<br />
Burgess Road<br />
University of<br />
Southampton<br />
Highfield Lane<br />
A33<br />
M3<br />
A335<br />
Onslow Road<br />
A35<br />
Northam Road<br />
J5<br />
Southampton is a major commercial centre strategically located approximately 76 miles<br />
south west of London, 30 miles east of Bournemouth and 20 miles west of Portsmouth.<br />
<strong>The</strong> city benefi ts from excellent road communications, with both the M27 and M3 serving<br />
the conurbation. <strong>The</strong> M3 connects to the M25, giving convenient access to London.<br />
London can also be reached quickly by train from Southampton, with journey times to<br />
London Paddington of approximately 1 hour 25 minutes.<br />
Southampton airport is conveniently located just 5 miles from the city centre and<br />
provides fl ights to over 40 UK and European destinations.<br />
<strong>The</strong> subject property is well located off the A35 Winchester Road, being approximately<br />
2.2 miles north of the city centre. Winchester Road links to the A33, one of the main<br />
arterial routes through the city.<br />
<strong>The</strong> property is bounded by residential accommodation to the north, east and west.<br />
Adjacent to the property is a Shell petrol fi lling station and opposite the subject property,<br />
south of the Winchester Road, is Shirley Retail Park, which extends to 30,300 sq ft<br />
and is occupied by LA Fitness, Currys and Pets at Home. Adjacent to this is a modern<br />
Wickes Extra unit of 47,587 sq ft and a Halfords of 11,373 sq ft. Approximately 0.75<br />
miles to south west of the property is a development occupied by Homebase and Comet<br />
in units extending to 32,900 sq ft and 14,480 sq ft respectively.<br />
<strong>The</strong> general location is therefore the established ‘out of town’ retail destination serving<br />
the central Southampton population.<br />
<strong>The</strong> <strong>Range</strong>, Southampton 3
03. Demographics<br />
04. Retail Warehousing in Southampton<br />
Southampton has a primary catchment population of 681,000 people and a shopping<br />
population of 432,000 people, ranking the town 18 and 15 respectively out of the top<br />
200 PROMIS Centres.<br />
Other than the retail warehousing situated along Winchester Road, the principal<br />
concentration of out of town retail accommodation serving the city’s catchment<br />
is described below:<br />
<strong>The</strong>re is a population of 159,467 people living within a 10 minute drive time of the<br />
subject property, extending to 433,108 people within a 20 minute drive time.<br />
Southampton benefi ts from a prosperous catchment, with 29% of the population being<br />
within the most affl uent AB social group (includes those in managerial and professional<br />
occupations), as compared to the PROMIS average of 25%. <strong>The</strong> level of car ownership<br />
in the area is also high, with 37% of households owning 2 or more cars, compared<br />
with the UK average of 30% of households.<br />
Southampton has a strong retail offer and benefi ts from a lack of competition from<br />
nearby locations, therefore retaining the majority of the catchment spend.<br />
West Quay Retail Park (Aviva) - 195,000 sq ft<br />
This prime scheme is located to the south of the city and benefi ts from open A1 consent. Tenants include Tesco<br />
Homeplus, Furniture Village, Argos, Staples, Boots and Mothercare. Top rents are in the region of £34 per sq ft.<br />
Nearby are stores occupied by Toys ‘R’ Us and IKEA.<br />
Mountbatten Retail Park (Aviva) - 53,500 sq ft<br />
This scheme is situated adjacent to West Quay Retail Park. Occupiers here include PC World, Carpetright and<br />
Majestic Wine, and rents are up to £24 per sq ft.<br />
Hedge End Retail Park (PRUPIM) - 85,000 sq ft<br />
This scheme is located adjacent to Junction 7 of the M7. Tenants here include DFS, SCS and Easy Living.<br />
Highest rents are circa £37 per sq ft.<br />
Hedge End Park (ING) - 86,000 sq ft<br />
This 3 unit scheme is occupied by PC World, Currys and Homebase and is close to a large Marks & Spencer<br />
and Sainsbury’s. Rents here are up to circa £24 per sq ft.<br />
Centre 27 Retail Park (AXA) - 70,000 sq ft<br />
Situated close to Hedge End Retail Park, this bulky goods scheme is let to tenants including Harveys,<br />
Carpetright, Bensons for Beds and Burger King. Rents are circa £17 per sq ft. Opposite this is a standalone<br />
Wickes unit.<br />
Southampton Retail Park (B&Q plc) - 90,000 sq ft<br />
This scheme is located adjacent to the M271 at Nursling and comprises of a B&Q Warehouse and a single<br />
unit of circa 8,000 sq ft let to Carpetright at £17.50 per sq ft.<br />
Solus<br />
<strong>The</strong>re are a number of solus developments around the city. <strong>The</strong>se include a secondary B&Q on Mayfi eld Road<br />
approximately 1 mile to the north east of the city centre and a B&Q Warehouse and Halfords at Hedge End.<br />
4 <strong>The</strong> <strong>Range</strong>, Southampton
05. Description<br />
Vincent Avenue<br />
<strong>The</strong> subject property comprises a solus purpose built retail<br />
warehouse unit constructed in circa 1988 extending to<br />
approximately 44,097 sq ft (G.I.A). <strong>The</strong>re is also an external<br />
garden centre of circa 7,900 sq ft on the side of the store,<br />
adjacent to the Winchester Road. Access to the unit is via<br />
a traffi c light controlled junction from Winchester Road.<br />
Winchester Road<br />
<strong>The</strong> unit is of steel frame construction and provides a<br />
clear eaves height in excess of 6 metres, which would<br />
allow the installation of a mezzanine fl oor, subject to the<br />
necessary consents. <strong>The</strong>re is a fi rst fl oor offi ce located at<br />
the front of the unit.<br />
Not to scale - for identifi cation purposes only. Licence number 100020449<br />
Wilton Road<br />
Q<br />
<strong>The</strong> unit is served by a demised customer car park<br />
providing approximately 210 spaces giving a good car<br />
parking ratio of 1: 212 sq ft. Servicing is via a dedicated<br />
loading yard, which the tenant has fenced off and also<br />
uses as a customer pick up point.<br />
We calculate the site extends to approximately 2.6 acres<br />
(1.05 hectares).<br />
<strong>The</strong> <strong>Range</strong>, Southampton 5
06. Accommodation<br />
<strong>The</strong> property provides the following approximate gross internal areas:<br />
Floor Sq ft Sq m<br />
Ground Floor 41,107 3,818.97<br />
1st Floor 2,920 271.28<br />
Total 44,027 4,090.25<br />
07. Planning<br />
<strong>The</strong> original planning consent allows the building to be used for the retail sale of DIY<br />
and building supplies, garden centres, boat warehouses selling bulky leisure goods,<br />
car part centres, carpet and self assembly furniture centres and domestic appliances,<br />
and for no other purpose.<br />
08. Tenure:<br />
Freehold.<br />
09. Tenancy<br />
<strong>The</strong> entire property is let to CDS (Superstores International) Ltd for a term of 20<br />
years from the 28 th November 2003 on a full repairing and insuring lease at a rent of<br />
£431,037 per annum, equating to £9.79 per sq ft. <strong>The</strong> November 2008 rent review is<br />
currently outstanding. <strong>The</strong> vendors are anticipating an uplift to approximately<br />
£11 per sq ft, refl ecting a rent of £484,297 per annum.<br />
10. Tenants Covenant Information<br />
CDS (Superstores International) Ltd, trading as <strong>The</strong> <strong>Range</strong>, was set up by entrepreneur<br />
Chris Dawson in 1989 and is a fast growing business with 40 stores around the country<br />
and a large online presence. <strong>The</strong> <strong>Range</strong> sells over 70,000 products, specialising in<br />
home and garden furniture, soft furnishings, arts and crafts supplies and materials.<br />
We set out below a summary of the most recent fi led accounts for the tenant company:<br />
Year to 01/02/2009 Year to 27/01/2008 Year to 28/01/2007<br />
Turnover £174,674,955 £155,081,414 £134,731,238<br />
Pre-Tax Profi t £10,200,979 £6,457,370 £5,940,093<br />
Tangible Net Worth £34,304,561 £27,140,810 £23,451,217<br />
D&B Rating: 4A1<br />
6 <strong>The</strong> <strong>Range</strong>, Southampton
11. Rental Value<br />
<strong>The</strong> November 2008 rent review is currently outstanding. Based on the evidence below,<br />
it is anticipated the rent will increase to approximately £11 per sq ft, equating to a rent<br />
of £484,297 per annum.<br />
Address Tenant Effective date Transaction Unit Size<br />
(sq ft)<br />
Rent<br />
(per sq ft)<br />
Comments<br />
Winchester Road<br />
Southampton<br />
Shirley Retail Park<br />
Southampton<br />
271 Winchester Road<br />
Southampton<br />
Halfords Mar-06 RR 11,393 In negotiation Detached unit adjacent to Wickes Extra and Shirley Retail Park.<br />
Passing rent £10.75 per sq ft.<br />
LA Fitness Mar-08 RR 10,114 In negotiation Smaller leisure unit valued as non food retail.<br />
Passing rent £12.85 per sq ft landlord targeting circa £15 per sq ft.<br />
Wickes Extra Jan-07 OML 47,587 £14.00 Former Allders unit, fully reclad and garden centre constructed.<br />
Terms agreed Autumn 2005.<br />
Millbrook Road<br />
Southampton<br />
Homebase Dec-05 RR 32,922<br />
14,458<br />
£12.40* Modern unit located adjacent to A33 with convoluted access.<br />
* Let on overiding lease to Homebase. Comet have sublet 14,458 sq ft.<br />
Chestnut Avenue Retail Park<br />
Southampton<br />
Mayfi eld Road<br />
Southampton<br />
Homebase Jan-09 RR 35,030 Pending Anchor store on small retail park in secondary location.<br />
Passing rent £10.75 per sq ft.<br />
B&Q Feb-09 RR 29,859 Pending Early generation solus unit - DIY only consent.<br />
Passing rent £10.50 per sq ft.<br />
<strong>The</strong> <strong>Range</strong>, Southampton 7
12. VAT<br />
<strong>The</strong> property has been elected for VAT purposes.<br />
13. Proposal<br />
We are instructed to seek offers for the above property based on an attractive<br />
net initial yield of 9% (assuming purchaser’s costs at 5.725%). This would equate to<br />
a base price of £4,530,000, with a top up payment being due upon settlement of the<br />
outstanding rent review. On the basis that the rent review is settled at £11.00 per sq ft,<br />
this will equate to an estimated total value of £5,090,000 (Five Million and Ninety<br />
Thousand Pounds), subject to contract and exclusive of VAT.<br />
14. Contact Information<br />
Miles Marten<br />
Tel: 020 7313 3777<br />
Fax: 020 7495 5432<br />
m.marten@wilkinsonwilliams.co.uk<br />
Ellie Kirkby<br />
Tel: 020 7317 3790<br />
Fax: 020 7495 5432<br />
e.kirkby@wilkinsonwilliams.co.uk<br />
MISREPRESENTATION NOTICE<br />
<strong>Wilkinson</strong> <strong>Williams</strong> LLP give notice to anyone who may read these particulars as follows:<br />
1. <strong>The</strong>se particulars are prepared for the guidance only of prospective purchasers. <strong>The</strong>y are intended to give a fair overall description of the property but are not intended to constitute part of an offer or contract. 2. Any information contained herein<br />
(whether in the text, plans or photographs) is given in good faith but should not be relied upon as being a statement of representation or fact. 3. Nothing in these particulars shall be deemed to be a statement that the property is in good condition or otherwise<br />
nor that any services or facilities are in good working order. 4. <strong>The</strong> photographs appearing in this brochure show only certain parts of the property at the time when the photographs were taken. Certain aspects may have changed since the photographs<br />
were taken and it should not be assumed that the property remains precisely as displayed in the photographs. Furthermore, no assumptions should be made in respect of parts of the property which are not shown in the photographs. 5. Any areas,<br />
measurements or distances referred to herein are approximate only. 6. Where there is reference in the particulars to the fact that alterations have been carried out or that a particular use is made of any part of the property, this is not intended to be a<br />
statement that any necessary planning, building regulations or other consents have been obtained and these matters must be verified by an intending purchaser. 7. Descriptions of the property are inevitably subjective and the descriptions contained<br />
herein are given in good faith as an opinion and not by way of statement of fact. Plans are published for convenience of identification only and although believed to be correct, their accuracy is not guaranteed and they do not form part of any contract.


