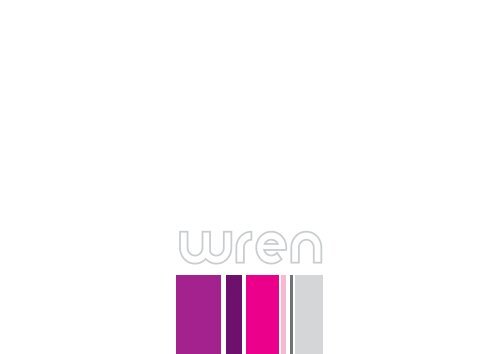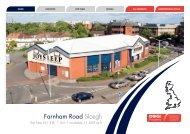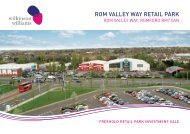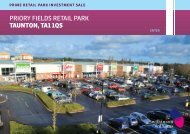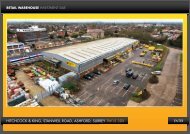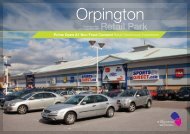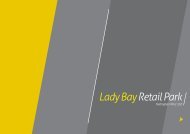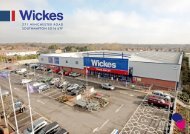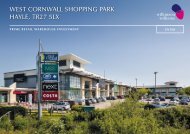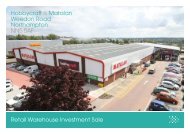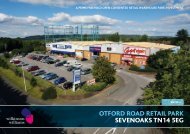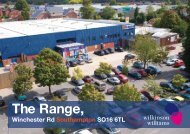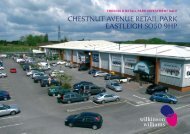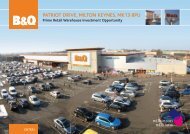torquay - Wilkinson Williams
torquay - Wilkinson Williams
torquay - Wilkinson Williams
You also want an ePaper? Increase the reach of your titles
YUMPU automatically turns print PDFs into web optimized ePapers that Google loves.
Torquay has a large catchment population for a town of its geographical size of 220,000 people due to the lack of nearby<br />
competing towns.<br />
Torquay retains the majority of its catchment spend; total in store retail comparison expenditure was £540 million in Torquay in<br />
2008, substantially higher than the UK average spend of £415 million for a town of its geographical size.<br />
The property is situated in a prominent and accessible location, close to the A3022, which in turn leads to the A380 and the<br />
A38.<br />
Adjacent to Wren Retail Park is The Willows, which comprises a full offer Marks & Spencer, Sainsbury’s foodstore and Comet unit.<br />
Together the two schemes create a modern, car borne retailing environment.<br />
Retail warehousing with an open A1 non-food planning consent is limited in Torquay, and Wren Retail Park is the only scheme<br />
in the town which benefits from this consent.<br />
The property comprises 47,968 sq ft let to strong covenants including Boots, Carpetright, Mothercare and Next, at rents<br />
between £26 per sq ft and £34.50 per sq ft.<br />
We believe the property has a number of asset management initiatives which could be implemented to further improve the<br />
tenant line up.<br />
We are instructed to seek offers based on an initial yield of 6.5% being applied to the current income and rental uplifts on the<br />
two outstanding rent reviews, giving an estimated purchase price of £22,650,000.
BARNSTAPLE<br />
SOMERSET<br />
DEVON<br />
EXETER<br />
LAUNCESTON<br />
EXMOUTH<br />
CORNWALL<br />
PLYMOUTH<br />
TORBAY<br />
TOR BAY<br />
PAIGNTON<br />
BRIXHAM<br />
TORQUAY<br />
English Riviera<br />
M5<br />
EXETER<br />
J31<br />
A30<br />
The picturesque town of Torquay is the major regional and commercial centre for<br />
South East Devon. The town is located 22 miles south of Exeter and 32 miles north<br />
DARTMOOR<br />
NATIONAL<br />
PARK<br />
A30<br />
A38<br />
A380<br />
A376<br />
DAWLISH<br />
EXMOUTH<br />
DRIVE TIME<br />
east of Plymouth.<br />
Communication links to the town are good; the A380 connects the A38 to the town<br />
and provides one of the main access routes through South East Devon, as well as<br />
linking to Junction 31 of the M5 motorway, 16 miles north.<br />
A38<br />
NEWTON<br />
ABBOT<br />
20 MINUTES<br />
10 MINUTES<br />
Torquay benefits from having two railway stations (Torquay and Torre), linking the<br />
town with a large number of destinations including Exeter (40 minutes), Plymouth (1<br />
TORQUAY<br />
hour 7 minutes) and London (2 hours 57 minutes).<br />
A385<br />
TOTNES<br />
PAIGNTON<br />
Exeter Airport is 25 miles north of the town and serves a number of UK and European<br />
destinations.<br />
BRIXHAM
Torquay serves a substantial catchment population of around 220,000 people,<br />
far exceeding the average population for a town of its geographical size. The<br />
estimated shopping population is also above the PROMIS average (80,000<br />
people) at around 108,000 people. Experian estimate there are 86,000<br />
people living within a 10 minute drive time of Wren Retail Park, increasing to<br />
195,000 people within a 20 minute drive. The population of Torquay is forecast<br />
to see growth of 0.9% per annum between 2008 and 2013, over double the<br />
UK average of 0.4% per annum over the same period.<br />
Employment in Torquay is centred around the service sector, which accounts<br />
for 75% of total jobs. Of the service sector, tourism is a central part of Torquay’s<br />
economy and accounts for 32% of total employment in what is known as the<br />
English Riviera (which includes the towns of Torquay, Paington and Brixham),<br />
and is worth £450 million to the region annually. The English Riviera generates<br />
almost 25% of all tourism in Devon, which accounts for approximately 3.7 million<br />
visitors annually. Due to the recent trend for holidays within the UK, this figure has<br />
increased by an estimated 15% this summer alone.<br />
Torquay has an affluent catchment population; car ownership is above the<br />
UK average with 48% of the Torquay catchment population owning 1 car<br />
compared to 44% of the UK population. Over 75% of houses in Torquay are<br />
owner occupied, exceeding the UK average of 68%.<br />
As a result of its large catchment population and distance from competing retail<br />
centres (Exeter and Plymouth are 40 and 55 minute drive times respectively),<br />
Torquay retains the majority of its catchment spend. In 2008, the total in-store<br />
comparison retail expenditure in Torquay was £540 million; significantly higher<br />
than the £415 million average spend for a town of its geographical size in<br />
the UK. Retail expenditure in Torquay is forecast to grow by 1.6% per annum<br />
between 2008 and 2013, far exceeding the UK average of 1.2% per annum,<br />
and ranking the town 19 out of the top 200 PROMIS Retail Centres.
MARKS & SPENCER<br />
AND SAINSBURY’S<br />
RIVIERA WAY<br />
WREN RETAIL PARK<br />
BROWNS BRIDG E<br />
RD<br />
Wren Retail Park benefits from being situated in a strong retailing location,<br />
2 miles north of the town centre. It is close to the A3022, the principal<br />
arterial route from the town to the A380, whilst the M5 is only 16 miles to<br />
the north.<br />
HELLEV OETSLUIS WAY<br />
HAMELIN WAY<br />
TORBAY<br />
DISTRICT<br />
SHIPHAY AVENUE<br />
BRIDGE RETAIL PARK<br />
HALFORDS<br />
RIVIERA WAY<br />
HELE ROAD<br />
RIVIERA WAY<br />
RETAIL PARK<br />
B&Q<br />
FOCUS<br />
TORRE RAIL STATION<br />
The property is in an advantageous position in the primary retail warehouse<br />
‘pitch’ for the town, immediately east of a large footfall driver, “The Willows”<br />
whose occupiers include a full format Marks & Spencer (91,547 sq ft),<br />
Sainsbury’s (93,480 sq ft) and Comet (11,985 sq ft). The Willows, combined<br />
with Wren Retail Park, creates a modern, car borne shopping environment.<br />
The retailers situated here trade very well and the destination is popular<br />
with shoppers, particularly as this is the only Marks & Spencer in the town<br />
with the next closest full format store being in Exeter, 22 miles to the north.
Retail warehouse supply in Torquay is limited, estimated at just 456,000 sq ft by PROMIS,<br />
far below the average for a town of its geographical size and catchment. Provision per<br />
household is notably under-represented for the majority of goods categories, including<br />
children’s goods, fashion, furniture and furnishing goods. Just 18% of retail warehouse floor<br />
space in Torquay is occupied by ‘high street’ retailers compared to 27%, the average for<br />
a town of its size. 42,000 sq ft of retail warehouse floor space in Torquay is dedicated to<br />
children’s and sports goods and the same amount of floor space is occupied by fashion and<br />
other high street retailers in Torquay, significantly lower than the average floor space in towns<br />
with comparable catchment populations, of 84,000 sq ft and 102,000 sq ft respectively. All<br />
of these categories are provided for on Wren Retail Park which is the only scheme in Torquay<br />
with an open A1 non food planning consent.<br />
THE WILLOWS<br />
Located adjacent to the subject property, this scheme of circa 197,012 sq ft is arranged<br />
around a central car park. Marks & Spencer, Sainsbury’s and Comet are the occupiers. Comet<br />
are paying a rent of £21.50 per sq ft for their 11,985 sq ft unit. The November 2008 rent<br />
review is currently outstanding.<br />
RIVIERA WAY RETAIL PARK<br />
This 47,000 sq ft bulky goods scheme is located ½ mile south of Wren Retail Park. The<br />
accommodation comprises two retail warehouse buildings at opposite ends of a central<br />
car park. Unit 2 has been subdivided and is occupied in part by Currys. The remaining unit is<br />
currently vacant, having previously been occupied by Allied Carpets. Unit 1 is let to Harveys.<br />
Behind the scheme is a new standalone unit let to Sleepright and Carpetright. Rents on the<br />
scheme are £20 and £23.58 per sq ft for the Harveys and Currys units respectively.<br />
BRIDGE RETAIL PARK<br />
This scheme is situated opposite Riveria Retail Park and also has a bulky goods planning<br />
consent. The park totals 43,000 sq ft and is occupied by Staples, Pets at Home and<br />
McDonald’s. There is also a vacant unit formerly occupied by MFI. Pets at Home are paying<br />
a rent of £24 per sq ft and Staples £22.50 per sq ft.<br />
SOLUS UNITS<br />
South of Bridge Retail Park is a Focus unit extending to circa 32,500 sq ft and this is the only<br />
other unit in the town which benefits from an open A1 non-food planning consent. The rent<br />
is £22 per sq ft.<br />
On Newton Road, there is a relatively new B&Q unit having been constructed in 2008. The<br />
store extends to 45,000 sq ft including a garden centre and was pre-let in 2006 at a rent of<br />
£22 per sq ft. The planning consent is for bulky goods.<br />
There is a first generation Focus unit located in a secondary pitch on Babbacombe Road.<br />
The unit has a bulky goods consent and the rent is £10 per sq ft, although there is currently<br />
an outstanding rent review from March 2009.<br />
Close to Torres Station is a standalone Halfords unit with bulky goods consent, totalling 9,058<br />
sq ft. The rent is £12.75 per sq ft.
Wren Retail Park was constructed in 1994 and comprises<br />
four well-configured modern retail warehouse units providing<br />
accommodation totalling 47,968 sq ft of ground floor gross<br />
internal area. The units are arranged in a single terrace with<br />
Units 3 and 4 being set further back than Units 1 and 2.<br />
The units present well and are of steel portal frame construction<br />
with masonry clad elevations up to an eaves height, which<br />
internally is 5.50 metres. Each unit benefits from an attractive<br />
entrance feature of two stanchions enclosed in brickwork<br />
supporting a pitched roof incorporating the tenant’s signage.<br />
Unit 4 was extended by 5,005 sq ft in 2003.<br />
The scheme benefits from flexible accommodation which has<br />
the potential to be subdivided in the future. Internally, the units<br />
are regular in shape and have been fitted out to the tenants’<br />
specifications. The Next unit benefits from a full cover mezzanine.<br />
There is a small mezzanine area in the Boots unit and the<br />
Carpetright unit has a full cover protected mezzanine area of<br />
10,200 sq ft.<br />
The customer car park, located at the front of the units, provides<br />
spaces for 203 cars, giving a car parking ratio of 1:236 sq ft.<br />
The service yard is located to the rear of the units.<br />
Access to the park is via Browns Bridge Road off Riviera<br />
Way, which also provides access to ‘The Willows’. The shared<br />
access helps to integrate the two schemes, providing a modern<br />
shopping destination. The retail offer is typical of a shopping<br />
park, albeit on a smaller scale; there are two dominant anchors<br />
providing a combination of fashion and foodstore retail floor<br />
space.<br />
The total site area of Wren Retail Park is circa 5.4 acres,<br />
providing a total site cover of 20%.
The site, delineated below, is held freehold. The property is let in accordance with the tenancy<br />
schedule overleaf.<br />
The scheme benefits from an open A1 non-food consent, which was granted in 1992.<br />
2,053 sq ft of food consent was granted in November 1993 for the sale of baby food in<br />
Unit 3 (Mothercare), ancillary to the main use of the unit. Permission was also granted in<br />
December 1999 to extend Unit 4 (Next) by 5,005 sq ft. Copies of the relevant planning<br />
permissions are available on request.
There are currently outstanding rent reviews on Units 2 and 3 from June of this year and we anticipate an uplift in rent to £32.50 per sq ft. The rent review on the Next unit, which was outstanding<br />
from August 2008, has recently been settled at a rent of £30 per sq ft. This was an Arbitration Award and we anticipated a settlement at £32.50 per sq ft, reflecting our initial opinion of £33.75<br />
per sq ft which was adjusted to reflect the current market conditions. Based on the above, our opinion of rental value is set out in the tenancy schedule below.<br />
UNIT TENANT AREA LEASE TERM EXPIRY NEXT RENT RENT OSRR OSRR ERV ERV<br />
(SQ FT) START DATE RENT (P.A.) (PER SQ FT) (P.A.) (PER SQ FT) (P.A.) (PER SQ FT)<br />
REVIEW<br />
Unit 1 Boots 12,260 09/01/06 10 08/01/16 09/01/11 £423,430 £34.54 £398,450 £32.50<br />
Unit 2 Carpetright 10,020 24/06/94 25 23/06/19 24/06/09 £260,780 £26.03 £325,650 £32.50 £325,650 £32.50<br />
Unit 3 Mothercare 14,641 24/06/94 25 23/06/19 24/06/09 £400,000 £27.32 £475,833 £32.50 £475,833 £32.50<br />
Unit 4 Next 11,047 01/08/03 15 31/07/18 01/08/13 £331,410 £30.00 £359,028 £32.50<br />
47,968 £1,415,620 £1,556,323 £1,558,960<br />
The scheme benefits from being well let to secure covenants, three of which have a 5A1 D&B Rating. We set out below the most recent company accounts for each tenant.<br />
UNIT TENANT YEAR SALES PRE-TAX NET D&B<br />
ENDING TURNOVER PROFIT / LOSS WORTH RATING<br />
(‘000S) (‘000S) (‘000S)<br />
Unit 1 Boots The Chemists Limited 31/03/08 £5,005,100 £396,100 £382,300 5A1<br />
31/03/07 £4,678,100 £271,900 £948,300<br />
Unit 2 Carpetright Plc 02/05/09 £482,800 £16,700 (£4,000) N2<br />
03/05/08 £521,500 £59,500 £12,100<br />
Unit 3 Mothercare Plc 28/03/09 £723,600 £42,200 £94,100 5A1<br />
29/03/08 £676,800 £4,500 £93,800<br />
Unit 4 Next Group Plc 26/01/08 £158,600 £1,140,800 £227,400 5A1<br />
27/01/07 £150,900 £595,700 £188,200
Wren Retail Park is the only non food open consented retail park in Torquay, and there is the opportunity to<br />
further capitalise on this.<br />
The scheme is currently well let to a strong tenant line up. However we feel it could benefit from the following:<br />
Both fashion and open A1 non food retailers have expressed interest in locating to the park in the<br />
past six months, in spite of the current weakened occupational market. Although at present no deals<br />
are being pursued, in the medium to long term, a surrender could be agreed with Carpetright, who<br />
currently occupy Unit 2, giving the opportunity to let the unit to prospective tenants in a stronger<br />
occupational market. A letting to another fashion retailer would improve the tenant line up and<br />
reinforce the scheme’s dominance as Torquay’s prime retail park.<br />
Alternatively as Unit 2 is well configured, totalling 10,030 sq ft, it has the potential to be subdivided<br />
into two units of circa 5,000 sq ft. This would present the opportunity to extend the tenant mix to<br />
include, for example, a footwear retailer and another fashion retailer.<br />
Unit 3, occupied by Mothercare could be split into two units of 10,000 sq ft and 5,000 sq ft.<br />
Mothercare could downsize to the 10,000 sq ft unit and the remaining 5,000 sq ft unit could be let<br />
to another fashion operator.<br />
We are instructed to seek offers for the above property based<br />
on an ATTRACTIVE NET INITIAL YIELD OF 6.5% (assuming<br />
purchaser’s costs at 5.725%). This would equate to a base<br />
price of £20,600,000, with a top up payment being due<br />
upon settlement of the outstanding rent reviews. On the basis<br />
these are settled at £32.50 per sq ft, this will equate to an<br />
estimated total purchase price of £22,650,000 (TWENTY<br />
TWO MILLION SIX HUNDRED AND FIFTY THOUSAND<br />
POUNDS) subject to contract and exclusive of VAT.
DREW MOORE<br />
t: 020 7317 3789 m: 07880 797488<br />
d.moore@wilkinsonwilliams.co.uk<br />
ELLIE KIRKBY<br />
t: 020 7317 3790 m: 07764 241898<br />
e.kirkby@wilkinsonwilliams.co.uk<br />
WILKINSON WILLIAMS<br />
Heathcoat House<br />
20 Savile Row, London W1S 3PR<br />
www.wilkinsonwilliams.co.uk<br />
MISREPRESENTATION NOTICE <strong>Wilkinson</strong> <strong>Williams</strong> LLP give notice to anyone who may read these<br />
particulars as follows: 1. These particulars are prepared for the guidance only of prospective purchasers.<br />
They are intended to give a fair overall description of the property but are not intended to constitute<br />
part of an offer or contract. 2. Any information contained herein (whether in the text, plans or photographs)<br />
is given in good faith but should not be relied upon as being a statement of representation or fact. 3.<br />
Nothing in these particulars shall be deemed to be a statement that the property is in good condition<br />
or otherwise nor that any services or facilities are in good working order. 4. The photographs appearing<br />
in this brochure show only certain parts of the property at the time when the photographs were taken.<br />
Certain aspects may have changed since the photographs were taken and it should not be assumed<br />
that the property remains precisely as displayed in the photographs. Furthermore, no assumptions should<br />
be made in respect of parts of the property which are not shown in the photographs. 5. Any areas,<br />
measurements or distances referred to herein are approximate only. 6. Where there is reference in the<br />
particulars to the fact that alterations have been carried out or that a particular use is made of any part<br />
of the property, this is not intended to be a statement that any necessary planning, building regulations<br />
or other consents have been obtained and these matters must be verifi ed by an intending purchaser. 7.<br />
Descriptions of the property are inevitably subjective and the descriptions contained herein are given in<br />
good faith as an opinion and not by way of statement of fact. Plans are published for convenience of<br />
identification only and although believed to be correct, their accuracy is not guaranteed and they do<br />
not form part of any contract. October 2009. Design: Barbican 020 7796 2123


