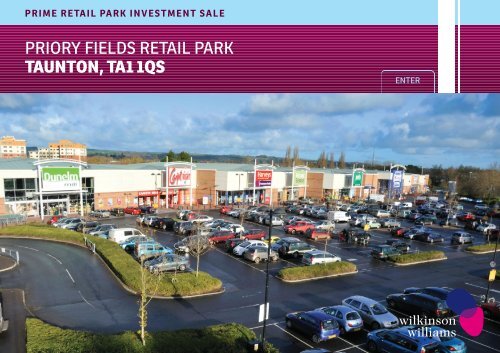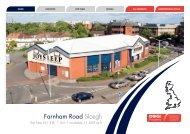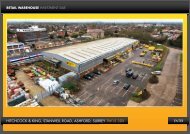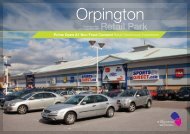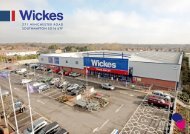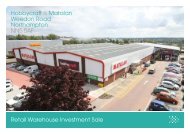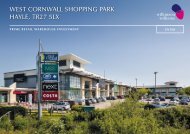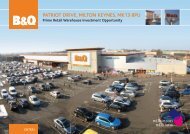CWD551 WW Taunton iBrochure - Wilkinson Williams
CWD551 WW Taunton iBrochure - Wilkinson Williams
CWD551 WW Taunton iBrochure - Wilkinson Williams
- No tags were found...
Create successful ePaper yourself
Turn your PDF publications into a flip-book with our unique Google optimized e-Paper software.
PRIME RETAIL PARK INVESTMENT SALEPRIORY FIELDS RETAIL PARKTAUNTON, TA1 1QSENTER
PRIORY FIELDS RETAIL PARK • TAUNTON • TA1 1QSPRIME RETAIL PARK INVESTMENT SALEINVESTMENT CONSIDERATIONS<strong>Taunton</strong> is the main administrative and retail centrefor Somerset, and enjoys excellent roadcommunications, being close to the M5 motorway.The town benefits from an affluent and captivecatchment population with higher than averagelevels of retail spend per capita.The property is situated in a highly visible location,which is to be further improved by a new road link.The scheme is well let to the ‘A’ rated (D&B)covenants of Dunelm, Carpetright, Harveys,HomeSense, Pets at Home and Wickes, and benefitsfrom an attractive average income weightedunexpired lease term of marginally under 14 years,inclusive of breaks.Significant asset management potential, includingdownsizing Wickes to create 3 further units.Heads of Terms are agreed with Hobbycraft andDreams, subject to planning, for two of these.Reversionary potential, as demonstrated by Headsof Terms agreed with Hobbycraft and Dreams, at£23.50 per sq ft.We are instructed to seek offers for the freeholdinterest in the above property of £28,333,000(Twenty Eight Million, Three Hundred and ThirtyThree Thousand Pounds), subject to contract andexclusive of VAT. This reflects an attractive netinitial yield of 6.50%, based on purchaser’s costsof 5.80%.INVESTMENTCONSIDERATIONSLOCATION /CATCHMENT &DEMOGRAPHICSSITUATION /RETAIL WAREHOUSINGIN TAUNTONDESCRIPTION TENURE /COMPULSORYPURCHASE ORDERTENANCIES /PLANNINGASSET MANAGEMENTPOTENTIAL /TENANTS’ COVENANTSVAT /PROPOSAL /CONTACTS
PRIORY FIELDS RETAIL PARK • TAUNTON • TA1 1QSPRIME RETAIL PARK INVESTMENT SALELOCATION / CATCHMENT & DEMOGRAPHICSLOCATION<strong>Taunton</strong> is the principal retail and administrative centre for the county ofSomerset. The town is located in the South West of England, and enjoysexcellent road communications, including the A38, which links the town withjunction 25 of the M5 motorway. The M5 provides access to both Bristol andExeter, 44 miles north east and 36 miles south west of <strong>Taunton</strong> respectively.<strong>Taunton</strong> also benefits from good rail links with the main railway stationproviding regular services to destinations including Exeter (44 minutes), Bristol(31 minutes), and London Paddington (1 hour 50 minutes).CATCHMENT & DEMOGRAPHICS<strong>Taunton</strong> has a primary catchment population of 331,000 people, with 72,035and 146,841 people living within a 10 and 20 minute drive time of the subjectproperty respectively. Due to the lack of proximity to towns with a comparableor better retail offer, it is considered <strong>Taunton</strong> benefits from a captive catchment.<strong>Taunton</strong> has a relatively affluent population as demonstrated below:Affluence Indicators <strong>Taunton</strong> PMA RetailTop 200 CentreAverageCar ownership of 2+ cars 36% 30%(% of households)Owner occupiers (% of households) 74% 70%Per capita in-store comparison £2,319 £2,301retail expenditure (2010)Per capita retail warehouse £467 £456expenditure (2010)Unemployment claimant count 2.5% 3.9%(September 2011)39ridgeA30A38BudeFoweyA395HolsworthyLauncestonLooeA388A388A390LiskeardA387A39A30A388A3072PortEinonIlfracombeSaltashTorpointA361A418A3123BidefordA386A386A39A379LyntonGreat TorringtonOkehamptonTavistockBarnstapleA377A30724241Maesteg40393837LynmouthAshburtonBuckfastleighPlymptonPortTalbotPLYMOUTHPorthcawlSalcombeA381A361A382A379A39South MoltonA385A38TotnesKingsbridgeA307236A380A3963135CowbridgeTivertonCreditonEXETER2930M5A3762827EXETER34 33A30A3052A4703226Risca226 25 24M4827128Newport 23 Caldicot30 29 22 21M4M49 1617Avonmouth191811923CaerphillyM4A35820CongresburyWestonsuper-Mare21Burnham-on-SeaMineheadWatchetDartmouthPontypriddBridgendWellingtonHonitonA38A30A39SeatonSidmouthExmouthDawlishTeignmouthNewton AbbotTorquayPaigntonTAUNTONBrixhamBarryCARDIFFBridgwater25ClevedonA35824A35823A30322A372A39LangportA30ChardAxminsterLymeRegisChepstowIlminsterA35M5A371A3066A38BRISTOLCheddarGlastonburyStreetWellsA303A3088A356A39A361CrewkerneBridportA368A37A37A37YeovilM32A371A4A35214A359A357M4A353A36118BRISTOLBathA46A362A420FromeSheptonMalletWincantonA30SherborneA36TetburyA303A352A357A433CorshamA361A350ShaftesburyBlandford ForumFortuneswellA354DorchesterWeymouthTr<strong>WW</strong>A31A3INVESTMENTCONSIDERATIONSLOCATION /CATCHMENT &DEMOGRAPHICSSITUATION /RETAIL WAREHOUSINGIN TAUNTONDESCRIPTION TENURE /COMPULSORYPURCHASE ORDERTENANCIES /PLANNINGASSET MANAGEMENTPOTENTIAL /TENANTS’ COVENANTSVAT /PROPOSAL /CONTACTS
PRIORY FIELDS RETAIL PARK • TAUNTON • TA1 1QSPRIME RETAIL PARK INVESTMENT SALESITUATION / RETAIL WAREHOUSING IN TAUNTONSITUATIONThe subject property is situated in an accessible and highlyvisible location. It lies just to the eastern edge of the towncentre, fronting the roundabout junction of the A38, the mainroute into the town linking to the M5, and the A358, whichforms a bypass around <strong>Taunton</strong>. There are currently proposalsto improve the road link between the area around the subjectproperty and the western part of the town and these aredetailed further under “Compulsory Purchase Order”.RETAIL WAREHOUSING IN TAUNTONThe majority of retail warehousing in <strong>Taunton</strong> is subject toa bulky goods planning consent, albeit the subject propertybenefits from the widest bulky consent of all the schemesin the town. Despite this, there is a relative under supply ofretail warehouse floor space per household for furniture /furnishing goods (source: PMA), which are provided for onthe subject property. We summarise the competing schemesin the town as follows:<strong>Taunton</strong> Retail ParkSituated close to junction 25 of the M5 and totalling some95,000 sq ft, this scheme is anchored by Homebase, and isarranged in an ‘L’ shaped terrace. Further occupiers includePC World, Comet, Currys and Staples, and there is also astandalone A3 unit let to Pizza Hut. Rents for the smaller unitsare circa £20.50 per sq ft.Deane Retail ParkThis scheme is located opposite <strong>Taunton</strong> Retail Park and isanchored by a Sainsbury’s foodstore of circa 78,000 sq ft. Thepark comprises 34,600 sq ft of bulky goods accommodationoccupied by Mothercare, Halfords and Bensons Beds /Ponden Home. Rents here are circa £21.50 per sq ft.A358 GREENWAY RDA3027 STAPLE G R O VE RDA38 WELLINGTON RDPARKFIELD RDTESCOKINGSTON RDProposedNorthern InnerDistributor RoadCASTLE STTRULL RDMORRISONSWOOD STHIGH STSTATION RDVIVARY PARKA358 PRIORSWOOD RDA 3027 EAST ST A38 EAST REACHA38 MARY STPRIORY BRIDGE RDSOUTH RDEASTWICK RDLYNGFORD RDSOUTH STOpposite Deane Retail Park, and accessed separately, isa standalone unit let to B&Q totalling 47,400 sq ft let off£16.45 per sq ft.St Johns Retail ParkLocated just to the east of the subject scheme but in a solusposition off the A38, is this 40,000 sq ft bulky goods schemelet to Dreams, Ideal Homes Furniture and DFS. The anchorDFS store is let off £18.75 per sq ft.CHEDDON RDPRIORY AVETAUNTONTOWN CENTREPRIORY FIELDSRETAIL PARKA538 OBRIDGE VIADUCTA3259VENTURE WAYST JOHNSRETAIL PARKA38 TONEWAYWORDSWORTH DRCREECHBARROW RDHAMILTON RDHOLWAY RDASDAROMAN RDRIVERSIDELEISURE PARKA38 TONEWAYBRIDGWATER RDBLACKBROOK WAYHERON GATEA358TAUNTONRETAIL PARKM5TONEWAYA38 BRIDGWATER RDB&QHYDE LANEDEANERETAIL PARKJCT25A358SAINSBURY’SRUISHTON LANEINVESTMENTCONSIDERATIONSLOCATION /CATCHMENT &DEMOGRAPHICSSITUATION /RETAIL WAREHOUSINGIN TAUNTONDESCRIPTION TENURE /COMPULSORYPURCHASE ORDERTENANCIES /PLANNINGASSET MANAGEMENTPOTENTIAL /TENANTS’ COVENANTSVAT /PROPOSAL /CONTACTS
PRIORY FIELDS RETAIL PARK • TAUNTON • TA1 1QSPRIME RETAIL PARK INVESTMENT SALEDESCRIPTIONDESCRIPTIONThe subject property was redeveloped in 2003and provides a modern purpose built retailwarehouse scheme arranged in a terrace of6 units totalling 110,350 sq ft GIA, with customercar parking at the front.The scheme is of steel frame construction, withthe main elevations clad in attractive masonry,with “micro rib” cladding panels above. Theterrace is arranged in a staggered formation andthere are canopy entrance features on each ofthe units, with tenant’s signage displayed above.Internally, the units are fitted out to the individualtenant’s specification. Units 1, 3 and 4 benefitfrom trading mezzanine floors, while the rest ofthe units have sufficient eaves height (6 metres)to accommodate the installation of mezzanines,subject to planning. Unit 6, occupied by Wickes,has an external garden centre area. The units areof standard dimensions and Unit 6 in particularwould be easily sub-divisible.There is a tarmacadam surfaced car park, whichprovides 396 spaces, giving a car parking ratioof 1:279 sq ft.Situated to the rear of the units is a dedicatedservice yard, which is accessed separately andsegregated from the customer car park.We calculate the site area extends toapproximately 8.22 acres (3.33 hectares), givinga low site cover of 30.8%.INVESTMENTCONSIDERATIONSLOCATION /CATCHMENT &DEMOGRAPHICSSITUATION /RETAIL WAREHOUSINGIN TAUNTONDESCRIPTION TENURE /COMPULSORYPURCHASE ORDERTENANCIES /PLANNINGASSET MANAGEMENTPOTENTIAL /TENANTS’ COVENANTSVAT /PROPOSAL /CONTACTS
PRIORY FIELDS RETAIL PARK • TAUNTON • TA1 1QSPRIME RETAIL PARK INVESTMENT SALETENURE / COMPULSORY PURCHASE ORDERTENUREThe property is held freehold and the site area is delineated in red on the Ordnance Survey planextract to the right.COMPULSORY PURCHASE ORDERThere is a Compulsory Purchase Order in respect of a small part of the site at the western edge of thescheme’s demise. This is in connection with Somerset County Council’s plans to construct the <strong>Taunton</strong>Northern Inner Distributor Road (“TNIDR”). This road will provide a link from the roundabout junctionat the south western boundary of the scheme, between Priory Avenue and Priory Park, heading northalong the existing route of Priory Park, but dualled, over a new bridge across the river. The road willthen run to the south of the railway line and station, finally, connecting to a new roundabout junctionwith the A3027 Staplegrove Road to the west of the town centre. The result of these works should bea much improved road link east-west across <strong>Taunton</strong> and, importantly for the subject property, betteraccess for customers coming from the western side of <strong>Taunton</strong>.The CPO would potentially result in the loss of some 40 car parking spaces at the south-westernedge of the demise, for which, however, compensation will be payable.There is no date currently set for a public enquiry and discussions with the County Council are ongoing.Overall, we consider these proposals beneficial for the retail park. Full details including plans of theroad link and proposed land take are available on request. The proposed road is marked on the mapon Page 4.INVESTMENTCONSIDERATIONSLOCATION /CATCHMENT &DEMOGRAPHICSSITUATION /RETAIL WAREHOUSINGIN TAUNTONDESCRIPTION TENURE /COMPULSORYPURCHASE ORDERTENANCIES /PLANNINGASSET MANAGEMENTPOTENTIAL /TENANTS’ COVENANTSVAT /PROPOSAL /CONTACTS
PRIORY FIELDS RETAIL PARK • TAUNTON • TA1 1QSPRIME RETAIL PARK INVESTMENT SALETENANCIES / PLANNINGTENANCIESThe property benefits from an average income weighted unexpired lease term (including breaks) of 13.9 years. It is let on full repairing and insuring leases with 5 yearly upwards only rent reviews as follows:Unit Tenant GIA Lease Term Lease Next Rent Rent Rent Comments(sq ft) Start (years) Expiry Review (per annum) (per sq ft)1 Dunelm (Soft Furnishings) Ltd 20,065 15/03/2010 15 14/03/2025 15/03/2015 £300,975 £15.00 Rent reviews capped to 2.5% per annum compounded.Mezzanine floor of c. 12,175 sq ft.2 Carpetright plc 10,108 23/12/2003 25 22/12/2028 23/12/2013 £185,000 £18.303 Homestyle Operations Ltd 10,000* 29/09/2003 25 28/09/2028 † 29/09/2013 £187,500 £18.75 *Area stipulated in lease for rent review purposes.(t/a Harveys)†Mutual break option 28/09/2018.4 TJX UK (t/a HomeSense) 10,115 01/06/2010 15 31/05/2025 † 01/06/2015 £230,000 £22.74†Tenant’s option to break at 01/06/2020. First rentreview is to the higher of the current rent passing orOMV capped at £264,500 per annum. Mezzanine floorof c. 9,030 sq ft.5 Pets at Home Ltd 10,062 22/03/2004 20 21/03/2024 05/04/2014 £195,000 £19.386 Wickes Building Supplies Ltd 50,000* 25/12/2003 25 24/12/2028 02/06/2009 £850,000 £17.00 Outstanding rent review. *Maximum area stipulated inlease for rent review purposes, ground floor measuredarea 50,230 sq ft.TOTAL 110,350 £1,948,475PLANNINGThe scheme was originally granted planning permission in 1985for the development of 3 retail warehouse units, subject to aSection 52 Agreement. In 1995 the schedule of goods permittedto be sold from the development was amended to include:1. all types of furnishings and furniture;2. DIY goods;3. garden products;4. electrical gas, electronic and battery operated householdoffice and domestic products and appliances, electronicgames, photographic equipment, and ancillary goods,together with ancillary service departments;5. vehicle goods, parts equipment and accessories, campingand caravanning goods, cycles, cycle goods, parts,equipment, accessories and cycling related fitness goods;6. associated ancillary confectionery and non-alcoholicbeverage sales;7. videos and video hire;8. office supplies, computers and associated equipment,parts supplies and fittings and;9. pets, pet products, pet foods and associated supplies.Therefore, on the basis of the above, we consider the schemeto have a wide bulky goods consent.In February 2003 planning permission was granted for thedemolition of the existing units and erection or replacementbuildings. The Section 52 Agreement, as amended in 1995,still applied to the site.In September 2009, the permission on Unit 1 (Dunelm) wasaltered to include a new 1,521 sq m (16,372 sq ft) mezzaninefloor to accommodate retail, storage and café uses within theunit. Condition 2, which limited the retail floorspace on themezzanine, was varied in October 2009 to allow 1,131 sq m(12,174 sq ft) retail floorspace of which no more than 170 sq m(1,830 sq ft) can be used as a café or coffee shop.In January 2010, permission was granted for a mezzaninefloor in Unit 4 (HomeSense).We understand the Council has been more amenable togranting further consents on the subject property asdemonstrated by the consents for the mezzanine floors asdetailed above, as the scheme is sequentially preferable tothe other retail parks in <strong>Taunton</strong>.Copies of the planning consents are available on request.INVESTMENTCONSIDERATIONSLOCATION /CATCHMENT &DEMOGRAPHICSSITUATION /RETAIL WAREHOUSINGIN TAUNTONDESCRIPTION TENURE /COMPULSORYPURCHASE ORDERTENANCIES /PLANNINGASSET MANAGEMENTPOTENTIAL /TENANTS’ COVENANTSVAT /PROPOSAL /CONTACTS
PRIORY FIELDS RETAIL PARK • TAUNTON • TA1 1QSPRIME RETAIL PARK INVESTMENT SALEASSET MANAGEMENT POTENTIAL / TENANTS’ COVENANTSASSET MANAGEMENT POTENTIALA downsize has been negotiated with Wickes for a reduced unit of 23,295 sq ft at a revised rent of £16.75 per sq ft. There areproposals to create 3 further units in the ‘downsized’ space of 9,100 sq ft, 7,500 sq ft and 10,000 sq ft. Heads of Terms areagreed subject to planning, with Hobbycraft for the 9,100 sq ft unit and with Dreams for the 7,500 sq ft store, both at rentsequating to £23.50 per sq ft. The addition of Hobbycraft and Dreams would enhance the tenant mix and further increasefootfall to the scheme. Furthermore, lettings at levels of £23.50 per sq ft would also improve the overall rent and increase therental ‘tone’. Retailers including Argos, Smyths Toys, Wren Kitchens, Next Home, Boots and Maplin have potential requirementsfor <strong>Taunton</strong> and would be possible occupiers for the remaining 10,000 sq ft unit, subject to planning. There is also the potentialto relocate retailers off their existing schemes in <strong>Taunton</strong> to the subject property, including Bensons Beds on Deane Retail Park.TENANTS’ COVENANTSThe scheme is predominantly well let to Dun & Bradstreet 5A1 rated covenants. We set out below a summary of the mostrecent tenant accounts:Unit Tenant Year Ending Sales Pre Tax Net Worth D&B RatingTurnover Profit / Loss (000s)(000s) (000s)1 Dunelm (Soft Furnishings) Ltd 03/07/2010 £492,839 £77,245 £60,028 5A104/07/2009 £423,783 £52,181 £43,8692 Carpetright plc 30/04/2011 £486,800 £6,600 £1,200 1A201/05/2010 £516,600 £22,300 £4,0003 Homestyle Operations Ltd 26/06/2010 £36,068 £1,026 £7,251 3A2(t/a Harveys) 27/06/2009 £30,700 £2,464 £6,3184 TJX UK (t/a HomeSense) 29/01/2011 £1,264,884 £92,036 £336,872 5A130/01/2010 £1,194,312 £78,293 £250,6045 Pets at Home Ltd 25/03/2010 £462,646 £68,853 £162,401 5A126/03/2009 £399,899 £58,377 £104,4376 Wickes Building Supplies Ltd 01/01/2011 £969,052 £48,573 £208,590 5A102/01/2010 £959,661 £46,938 £174,232INVESTMENTCONSIDERATIONSLOCATION /CATCHMENT &DEMOGRAPHICSSITUATION /RETAIL WAREHOUSINGIN TAUNTONDESCRIPTION TENURE /COMPULSORYPURCHASE ORDERTENANCIES /PLANNINGASSET MANAGEMENTPOTENTIAL /TENANTS’ COVENANTSVAT /PROPOSAL /CONTACTS
PRIORY FIELDS RETAIL PARK • TAUNTON • TA1 1QSPRIME RETAIL PARK INVESTMENT SALEVAT / PROPOSAL / CONTACTSVATThe property has been elected for VAT purposes. It is anticipated any sale will be treated asa Transfer of a Going Concern.PROPOSALWe are instructed to seek offers for the freehold interest in the above property of £28,333,000(Twenty Eight Million, Three Hundred and Thirty Three Thousand Pounds), subject tocontract and exclusive of VAT. This reflects an attractive net initial yield of 6.50%, basedon purchaser’s costs of 5.80%.CONTACTSPaul <strong>Wilkinson</strong>Tel: 020 7317 3799Mob: 07770 585 313Email: p.wilkinson@wilkinsonwilliams.co.ukEllie KirkbyTel: 020 7317 3790Mob: 07764 241 898Email: e.kirkby@wilkinsonwilliams.co.uk<strong>Wilkinson</strong> <strong>Williams</strong>, Heathcoat House,20 Savile Row, London W1S 3PRwww.wilkinsonwilliams.co.ukMISREPRESENTATION NOTICE<strong>Wilkinson</strong> <strong>Williams</strong> LLP give notice to anyone who may read these particulars as follows:1. These particulars are prepared for the guidance only of prospective purchasers. They are intended to give a fair overall description of the property but are not intended to constitute part of an offer or contract.2. Any information contained herein (whether in the text, plans or photographs) is given in good faith but should not be relied upon as being a statement of representation or fact.3. Nothing in these particulars shall be deemed to be a statement that the property is in good condition or otherwise nor that any services or facilities are in good working order.4. The photographs appearing in this brochure show only certain parts of the property at the time when the photographs were taken. Certain aspects may have changed since the photographs were taken and it should not be assumed that the property remains precisely asdisplayed in the photographs. Furthermore, no assumptions should be made in respect of parts of the property which are not shown in the photographs.5. Any areas, measurements or distances referred to herein are approximate only.6. Where there is reference in the particulars to the fact that alterations have been carried out or that a particular use is made of any part of the property, this is not intended to be a statement that any necessary planning, building regulations or other consents have beenobtained and these matters must be verified by an intending purchaser.7. Descriptions of the property are inevitably subjective and the descriptions contained herein are given in good faith as an opinion and not by way of statement of fact.Plans are published for convenience of identification only and although believed to be correct, their accuracy is not guaranteed and they do not form part of any contract.Designed and Produced by Creativeworld. Tel 01282 858200. January 2012.INVESTMENTCONSIDERATIONSLOCATION /CATCHMENT &DEMOGRAPHICSSITUATION /RETAIL WAREHOUSINGIN TAUNTONDESCRIPTION TENURE /COMPULSORYPURCHASE ORDERTENANCIES /PLANNINGASSET MANAGEMENTPOTENTIAL /TENANTS’ COVENANTSVAT /PROPOSAL /CONTACTS


