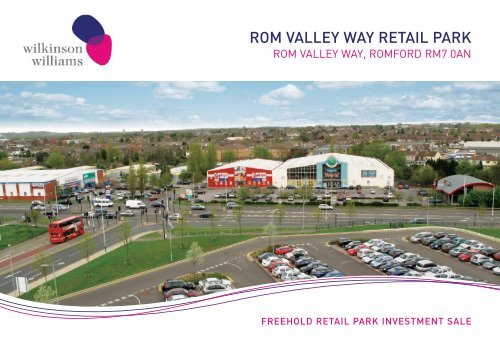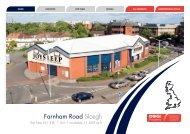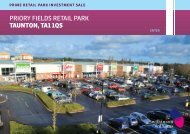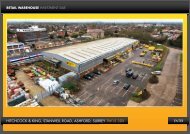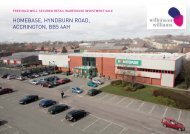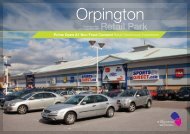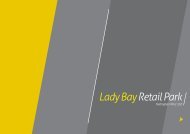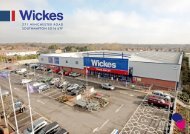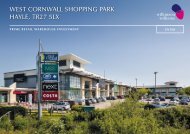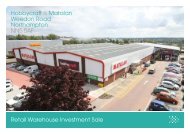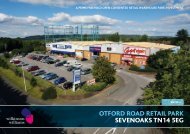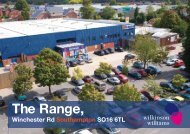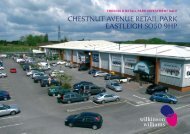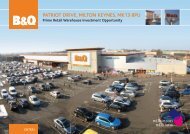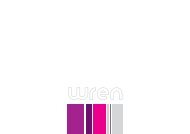Rom Valley - Wilkinson Williams
Rom Valley - Wilkinson Williams
Rom Valley - Wilkinson Williams
You also want an ePaper? Increase the reach of your titles
YUMPU automatically turns print PDFs into web optimized ePapers that Google loves.
ROM VALLEY WAY RETAIL PARK ROM VALLEY WAY, ROMFORD RM7 0ANINVESTMENT SUMMARYLOCATION<strong>Rom</strong>ford lies 15 miles north east of Central London and has anestimated prime retail catchment of 539,000 persons.SITUATIONLies just to the south of <strong>Rom</strong>ford town centre, fronting a majornorth/south route, linking with the ring road. The park adjoinsother retail units occupied by Homebase and Snow+Rock.DESCRIPTIONFour purpose built retail warehouse units and a restauranttotalling about 68,000 sq ft, with parking at a ratio of one spaceper 261 sq ft.PLANNINGFor the retail warehousing:Units 1 & 2 - bulky goods plus those goods sold by MothercareWorld.Units 4 & 5 - bulky goods plus pet goods, office equipment,footwear and sports apparel.For the restaurant; A3 use.TENUREFreehold.TENANCIESWell let for long unexpired terms to the generally strongcovenants of Mothercare, Carpetright, Pets at Home, EmpireDirect and Pizza Hut.Total current rent of £1,482,622 per annum, which, onsettlement of an outstanding rent review, is anticipated to riseto £1,529,746.PROPOSITIONOffers are invited at a price reflecting a net initial yield offthe current income to the purchaser of 8%. Following thesettlement of the outstanding rent review there will be afurther payment reflecting the same yield. At our ERV level,this would give a total commitment of £18.080 million.1.0 LOCATION<strong>Rom</strong>ford is located in the London Borough of Havering,approximately 15 miles north east of Central London, 5miles east of Ilford and 7 miles south west ofBrentwood.The town lies at the junction of the A12 and the A127,with the former route being one of the main roads outof Central London to Essex and East Anglia. Junction29 of the M25 lies some 4 miles east of the town. Thetown is also served by an excellent direct rail serviceto London (Liverpool Street), with a journey time ofapproximately 25 mins.Havering has a resident urban area population of223,193 (2001 Census) extending to 537,070 and2,344,322 within 10 and 20 km of the town centrerespectively (1994 estimates).<strong>Rom</strong>ford benefits from anestimated primary retailcatchment population of539,000 persons. Thecatchment is consideredto be largely suburbanto include the surroundingsmaller centres of HaroldHill, Becontree, CollierRow, Chadwell Heath,Hornchurch, Upminster,Elm Park and Dagenham.LONDON45M11CHIGWELLREDBRIDGEA12A118A1083ILFORDRetail PROMIS comment that “reflecting the age andsocial structure of the catchment population, percapita spending levels are comparable with thePROMIS average.”Within Havering Borough, at the 2001 Census, the levelof owner occupied housing at 79.2% was significantlyabove the GB average of 68.3%. Car ownership wasalso significantly higher than the national average with45.9% of households having 1 car, as compared to43.8% nationally. 23.3% of the resident population didnot have a car (GB - 27.5%).In July 2008, the Havering Borough unemploymentclaimant count within the “Travel to Work Area” stoodat 2.3%; as compared to the national average of 2.4%.A1112BARKING& DAGENHAMA113A12A124A12A127ROMFORDA124M25A125A1112 HAVERING28BRENTWOOD29
THE BREWERYTOWN CENTRERESIDENTIALDEVELOPMENTSITETHE NEW QUEENSHOSPITALICE RINKSNOW+ROCKROM VALLEY WAYRETAIL PARK
ROM VALLEY WAY RETAIL PARK ROM VALLEY WAY, ROMFORD RM7 0AN4.0 DESCRIPTIONThe development comprises some 65,000 sq ft GIA of purpose built retailwarehouse accommodation, together with a purpose built self containedrestaurant, arranged in 5 units with car parking for 260 vehicles giving aratio of 1 space per 261 sq ft.ICE RINKUnits 1 and 2 (Mothercare and Carpet Right) were completed in 1988, 3; therestaurant unit (Pizza Hut), in 2005 with 4 and 5 (Empire Direct and Pets atHome) in 1998. The retail warehousing accommodation has a height toeaves of over 6 metres, thereby permitting the installation of mezzaninefloors, subject to obtaining the necessary consent.The development lies on a site of approximately 4.1 acres.NEW HOSPITAL DEVELOPMENTThe freehold demise is edged in red on the Ordinance Survey plan opposite.
ROM VALLEY WAY RETAIL PARK ROM VALLEY WAY, ROMFORD RM7 0AN5.0 PLANNINGThe three phases are subject to separate planning consents which are detailed as follows:Units 1 & 2 (Phase I) - Mothercare and CarpetrightThese premises shall not be used other than for the retail sale of the following:• Home improvement products: “Do It Yourself” goods• Hardware and plumbing, building supplies• Furniture, furnishings• Carpets and floor coverings• Electrical goods• Motor accessories• Garden and associated products and ancillary items• and/or the occupation by Children’s World (now Mothercare World) for the sale ofany combination of maternity wear, baby goods, children’s shoes and clothes, toysand educational crafts, books, party equipment, furniture and furnishings andancillary uses.6.0 TENUREFreehold.Units 4 & 5 (Phase II) - Pets at Home and Empire DirectThese units shall be used for the sale of in any combination (as the retailer or retailersshall choose) of:• DIY goods• Furniture and furnishings• Carpets and floor coverings• Motor accessories, cycle & cycle parts and accessories• Gas and electrical goods and appliances• Pets, pet food and pet products• Office equipment and other associated products• Footwear and sports apparatus and other ancillary productsUnit 3 (Phase III - Pizza Hut)This unit is subject to a Class A3 restaurant consent.Within any of the relevant consents, there is no upper floor space limit specified for anyof the units on the retail park. Furthermore, there is no minimum unit size restriction,so internal subdivision is acceptable without requiring further planning permission.
ROM VALLEY WAY RETAIL PARK ROM VALLEY WAY, ROMFORD RM7 0AN7.0 TENANCIESA Schedule of Accommodation and Tenancies is set out below.The property produces a current income of £1,482,622 per annum, which, post the outstanding review over unit 2, is anticipated to increase to £1,529,746 per annumand finally to £1,533,600 per annum post the Pizza Hut review in November 2010.Unit Tenant Area sq ft Term Lease Start Lease Expiry Next Rent Rent PA Rent PSF ERV PSF ERV PA(GIA) (years)Review1 Children’s World Ltd(t/a Mothercare)29,929 25 14/05/1996 13/05/2021 14/05/2011 £635,991 £21.25 £21.25 £635,9912 Carpetright plc 11,776 25 24/06/1988 23/06/2013 24/06/2008 * £229,612 * £19.50 £23.50 £276,7363 Pizza Hut (UK) Ltd 3,189 25 04/11/2005 03/11/2030 † 04/11/2010 £75,811 £23.77 £25.00 £79,7254 Empire Direct plc 13,011 25 09/02/1998 08/02/2023 09/02/2013 £305,758 £23.50 £23.50 £305,7585 Pets at Home LtdGuarantor- Pets atHome Superstores Ltd†Tenant’s option to break at year 15 *Rent reviews outstanding10,013 25 09/02/1998 08/02/2023 09/02/2013 £235,450 £23.50 £23.50 £235,450Total 67,918 £1,482,622 £1,533,6608.0 TENANTS’ ACCOUNTS SUMMARYTenant Accounts Year Ending Turnover Pre Tax Profit (loss) Net Worth D&B Rating£’000 £’000 £’000 £’000Children’s World Ltd28/03/2008 --£63,700( Mothercare)31/03/2007 --£63,7005A3Carpetright plc 03/05/2008 £521,500 £59,500 £12,10028/04/2007 £475,900 £67,000 £29.1003A1Pizza Hut (UK) Ltd 02/12/2007 £375,948 (£6,366) £22,82703/12/2006 £374,904 £6,879 £36,8834A1Empire Direct plc 31/03/2008 £152,340 £4,304 £10,79931/03/2007 £120,213 £4,174 £8,8483A2Pets at Home Ltd 29/03/2007 £303,152 £38,948 £11,95030/03/2006 £272,333 £32,169 £7,4003A2Guarantor- Pets at29/03/2007 -£32,500 £5,940Home Superstores Ltd30/03/2006 -£31,000 £5,9402A2
ROM VALLEY WAY RETAIL PARK ROM VALLEY WAY, ROMFORD RM7 0AN9.0 ASSET MANAGEMENT OPPORTUNITIESThere has been interest from retailers in a potential smaller unit of some 8,000 sq ft created out of theexisting Mothercare demise, with Mothercare downsizing to 21,310 sq ft. There is a potential transaction,which is still under negotiation, with the smaller unit being taken at £30.00 per sq ft with some limitedincentives and Mothercare “regearing” to £24.00 per sq ft.10.0 VATThe property has been elected for VAT and therefore VAT will be payable on the purchase price. However itis anticipated that the sale will be by way of a ‘Transfer Of Going Concern’.11.0 PROPOSITIONOffers are invited for the above property on the basis of a running yield, pre the outstanding rent review, of8% net initial. It is proposed that the vendor would continue to deal with the Carpetright review. Assuminga settlement as detailed in our attached schedule, this would give an aggregate purchase price of£18.080 million, taking purchaser’s costs at 5.7625%.12.0 CONTACTS FOR FURTHER INFORMATIONPaul <strong>Wilkinson</strong><strong>Wilkinson</strong> <strong>Williams</strong>Mellier House26a Albemarle StreetLondon W1S 4HYTel: 020 7317 3799Fax: 020 7495 5432E-mail: p.wilkinson@wilkinsonwilliams.co.ukDrew Moore<strong>Wilkinson</strong> <strong>Williams</strong>Mellier House26a Albemarle StreetLondon W1S 4HYTel: 020 7317 3789Fax: 020 7495 5432E-mail: d.moore@wilkinsonwilliams.co.ukwww.wilkinsonwilliams.co.uk
ROM VALLEY WAY RETAIL PARKROM VALLEY WAY, ROMFORD RM7 0ANMISREPRESENTATION NOTICE<strong>Wilkinson</strong> <strong>Williams</strong> LLP give notice to anyone who may read these particulars as follows:1. These particulars are prepared for the guidance only of prospective purchasers. They are intended to give a fair overall description of the property but are not intended to constitute part of an offer or contract.2. Any information contained herein (whether in the text, plans or photographs) is given in good faith but should not be relied upon as being a statement of representation or fact.3. Nothing in these particulars shall be deemed to be a statement that the property is in good condition or otherwise nor that any services or facilities are in good working order.4. The photographs appearing in this brochure show only certain parts of the property at the time when the photographs were taken. Certain aspects may have changed since the photographs were taken and it should not be assumed that the property remains precisely asdisplayed in the photographs. Furthermore, no assumptions should be made in respect of parts of the property which are not shown in the photographs.5. Any areas, measurements or distances referred to herein are approximate only.6. Where there is reference in the particulars to the fact that alterations have been carried out or that a particular use is made of any part of the property, this is not intended to be a statement that any necessary planning, building regulations or other consents have beenobtained and these matters must be verified by an intending purchaser.7. Descriptions of the property are inevitably subjective and the descriptions contained herein are given in good faith as an opinion and not by way of statement of fact.Plans are published for convenience of identification only and although believed to be correct, their accuracy is not guaranteed and they do not form part of any contract.Designed and Produced by CW Advertising. 01282 858200. November 2008.


