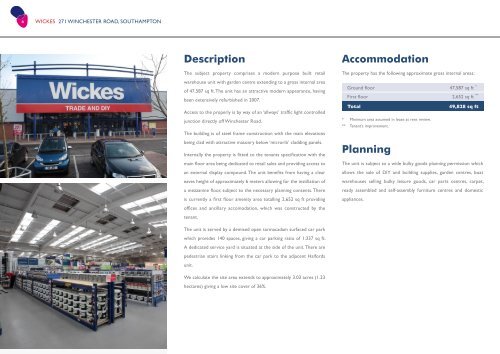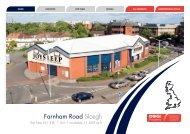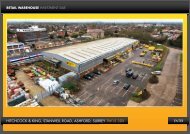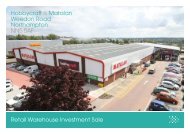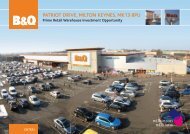271 winchester road southampton so16 6tp - Wilkinson Williams
271 winchester road southampton so16 6tp - Wilkinson Williams
271 winchester road southampton so16 6tp - Wilkinson Williams
Create successful ePaper yourself
Turn your PDF publications into a flip-book with our unique Google optimized e-Paper software.
6<br />
WICKES <strong>271</strong> WINCHESTER ROAD, SOUTHAMPTON<br />
Description<br />
The subject property comprises a modern purpose built retail<br />
warehouse unit with garden centre extending to a gross internal area<br />
of 47,587 sq ft. The unit has an attractive modern appearance, having<br />
been extensively refurbished in 2007.<br />
Access to the properly is by way of an ‘allways’ traffic light controlled<br />
junction directly off Winchester Road.<br />
The building is of steel frame construction with the main elevations<br />
being clad with attractive masonry below ‘microrib’ cladding panels.<br />
Internally the property is fitted to the tenants specification with the<br />
main floor area being dedicated to retail sales and providing access to<br />
an external display compound. The unit benefits from having a clear<br />
eaves height of approximately 6 meters allowing for the instillation of<br />
a mezzanine floor, subject to the necessary planning consents. There<br />
is currently a first floor amenity area totalling 2,652 sq ft providing<br />
offices and ancillary accomodation, which was constructed by the<br />
tenant.<br />
Accommodation<br />
The property has the following approximate gross internal areas:<br />
Ground floor<br />
First floor<br />
Total<br />
* Minimum area assumed in lease at rent review.<br />
** Tenant’s improvement.<br />
Planning<br />
47,587 sq ft<br />
2,652 sq ft<br />
49,828 49,828 sq sq ft ft<br />
The unit is subject to a wide bulky goods planning permission which<br />
allows the sale of DIY and building supplies, garden centres, boat<br />
warehouses selling bulky leisure goods, car parts centres, carpet,<br />
ready assembled and self-assembly furniture centres and domestic<br />
appliances.<br />
*<br />
**<br />
The unit is served by a demised open tarmacadam surfaced car park<br />
which provides 140 spaces, giving a car parking ratio of 1:337 sq ft.<br />
A dedicated service yard is situated at the side of the unit. There are<br />
pedestrian stairs linking from the car park to the adjacent Halfords<br />
unit.<br />
We calculate the site area extends to approximately 3.03 acres (1.23<br />
hectares) giving a low site cover of 36%.


