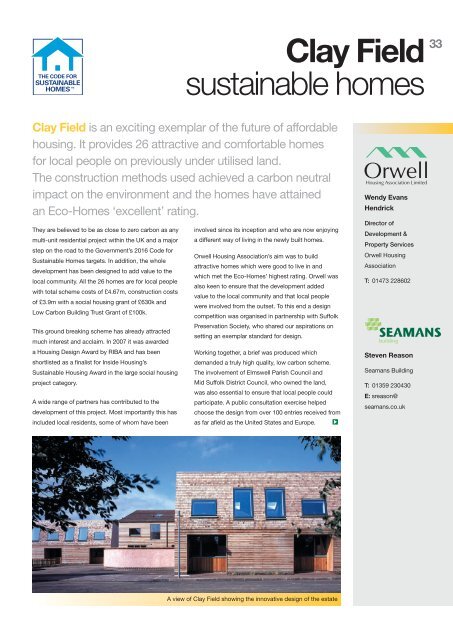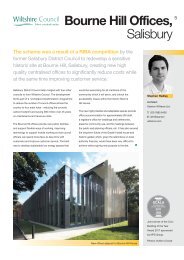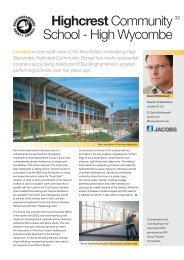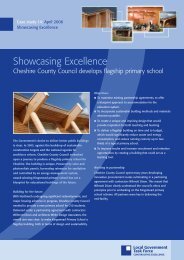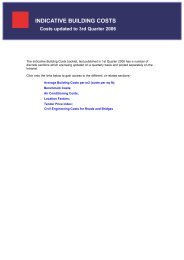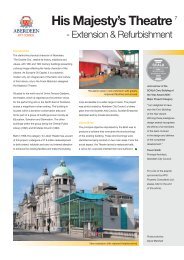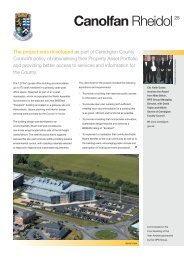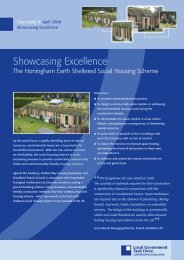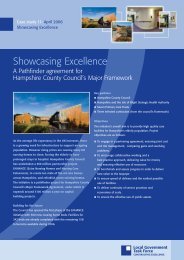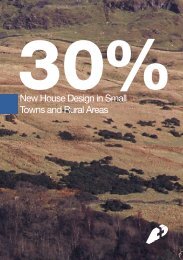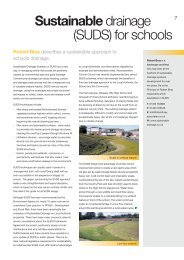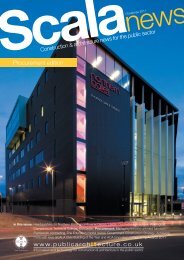Clay Field sustainable homes - Public Architecture.co.uk logo
Clay Field sustainable homes - Public Architecture.co.uk logo
Clay Field sustainable homes - Public Architecture.co.uk logo
Create successful ePaper yourself
Turn your PDF publications into a flip-book with our unique Google optimized e-Paper software.
<strong>Clay</strong> <strong>Field</strong><br />
<strong>sustainable</strong> <strong>homes</strong><br />
33<br />
<strong>Clay</strong> <strong>Field</strong> is an exciting exemplar of the future of affordable<br />
housing. It provides 26 attractive and <strong>co</strong>mfortable <strong>homes</strong><br />
for local people on previously under utilised land.<br />
The <strong>co</strong>nstruction methods used achieved a carbon neutral<br />
impact on the environment and the <strong>homes</strong> have attained<br />
an E<strong>co</strong>-Homes ‘excellent’ rating.<br />
They are believed to be as close to zero carbon as any<br />
multi-unit residential project within the UK and a major<br />
step on the road to the Government’s 2016 Code for<br />
Sustainable Homes targets. In addition, the whole<br />
development has been designed to add value to the<br />
local <strong>co</strong>mmunity. All the 26 <strong>homes</strong> are for local people<br />
with total scheme <strong>co</strong>sts of £4.67m, <strong>co</strong>nstruction <strong>co</strong>sts<br />
of £3.9m with a social housing grant of £630k and<br />
Low Carbon Building Trust Grant of £100k.<br />
This ground breaking scheme has already attracted<br />
much interest and acclaim. In 2007 it was awarded<br />
a Housing Design Award by RIBA and has been<br />
shortlisted as a finalist for Inside Housing’s<br />
Sustainable Housing Award in the large social housing<br />
project category.<br />
A wide range of partners has <strong>co</strong>ntributed to the<br />
development of this project. Most importantly this has<br />
included local residents, some of whom have been<br />
involved since its inception and who are now enjoying<br />
a different way of living in the newly built <strong>homes</strong>.<br />
Orwell Housing Association’s aim was to build<br />
attractive <strong>homes</strong> which were good to live in and<br />
which met the E<strong>co</strong>-Homes’ highest rating. Orwell was<br />
also keen to ensure that the development added<br />
value to the local <strong>co</strong>mmunity and that local people<br />
were involved from the outset. To this end a design<br />
<strong>co</strong>mpetition was organised in partnership with Suffolk<br />
Preservation Society, who shared our aspirations on<br />
setting an exemplar standard for design.<br />
Working together, a brief was produced which<br />
demanded a truly high quality, low carbon scheme.<br />
The involvement of Elmswell Parish Council and<br />
Mid Suffolk District Council, who owned the land,<br />
was also essential to ensure that local people <strong>co</strong>uld<br />
participate. A public <strong>co</strong>nsultation exercise helped<br />
choose the design from over 100 entries received from<br />
as far afield as the United States and Europe.<br />
Wendy Evans<br />
Hendrick<br />
Director of<br />
Development &<br />
Property Services<br />
Orwell Housing<br />
Association<br />
T: 01473 228602<br />
Steven Reason<br />
Seamans Building<br />
T: 01359 230430<br />
E: sreason@<br />
seamans.<strong>co</strong>.<strong>uk</strong><br />
A view of <strong>Clay</strong> <strong>Field</strong> showing the innovative design of the estate
<strong>Clay</strong> <strong>Field</strong> <strong>sustainable</strong> <strong>homes</strong> 35<br />
maintenance wildflower meadow, a Suffolk-apple<br />
orchard, allotments with <strong>co</strong>mposting facilities and a<br />
The grant funded Biomass <strong>co</strong>mmunity boiler<br />
Riches Hawley Mikhail’s design has been described as<br />
‘more e<strong>co</strong>-minimalism than e<strong>co</strong>-housing’ because there<br />
are no solar panels or wind turbines extruding from the<br />
houses. Instead, the three-house terraces are orientated<br />
north-south to maximise the heat of the sun and<br />
carefully positioned to achieve the best possible light,<br />
privacy and views onto open space. The <strong>homes</strong> are low<br />
in height, in keeping with the surrounding buildings, and<br />
are designed to minimise overshadowing, enabling the<br />
low winter sun to reach all properties.<br />
Internally the layout maximises space, light and through<br />
ventilation. An open stairwell runs from the kitchen to<br />
the roof lights allowing a through flow of air and natural<br />
ventilation in Summer. Bright usable spaces in the<br />
stairwells and high ceilings on the top floor under the<br />
unusual roof form give an added feeling of space.<br />
‘kick around’ area. Car parking is provided under trees<br />
near each group of houses and curved walls define<br />
the private gardens, giving a sense of enclosure.<br />
Wherever possible, natural materials with low carbon<br />
footprints have been in<strong>co</strong>rporated into the build.<br />
The <strong>homes</strong> are of a timber-frame <strong>co</strong>nstruction using<br />
<strong>sustainable</strong> timbers filled with Hemcrete, a mix of hemp<br />
and lime, sprayed onto the frames to provide mass,<br />
rigidity and insulation to the walls. This innovative<br />
insulant material has the huge advantage of being not<br />
carbon neutral but carbon negative as it locks in CO 2 .<br />
Cedar boarding and natural lime renders were used<br />
to finish the exterior walls. Garden walls were built<br />
from unfired earth and lime blocks. Cedar shingles<br />
were used to <strong>co</strong>ver the roofs and insulation provided<br />
by hemp/linen insulation batts.<br />
Other materials employed to minimise the<br />
environmental impact of the project included ‘GGBS’<br />
recycled aggregate in foundations. External stores<br />
and the boiler house have flat green roofs using<br />
Sedum planting over a specialist substrate.<br />
Internally, kitchen units and other finishes were<br />
from suppliers who provided recycled or sustainably<br />
sourced materials. Site waste was minimised with the<br />
use of pre-fabricated timber frames and top soil was<br />
stored and redistributed across the site.<br />
“An open stairwell<br />
runs from the kitchen<br />
to the roof lights<br />
allowing a through<br />
flow of air and<br />
natural ventilation in<br />
Summer.”<br />
A heat re<strong>co</strong>very system removes 80% of heat from<br />
outgoing air and uses it to heat in<strong>co</strong>ming air,<br />
minimising the need for additional heating. Hot water<br />
and additional heating are supplied via a Biomass<br />
<strong>co</strong>mmunity boiler, fuelled by locally sourced wood<br />
pellets. Grant funding for this was obtained from the<br />
Low Carbon Building Trust. Rainwater is recycled to<br />
flush toilets and for outside taps.<br />
An important aspect of the design is the amount<br />
of <strong>co</strong>mmunal green space totalling half the site.<br />
There are four distinct areas that can be used by<br />
both the residents and the local <strong>co</strong>mmunity - a low<br />
Partner credits:<br />
Developer - Orwell Housing Association<br />
Main <strong>co</strong>ntractor - O. Seaman & Sons Ltd.<br />
Architects - Riches Hawley Mikhail<br />
Services engineers - Buro-Happold<br />
Structural engineers - BTA Structural Design Ltd.<br />
Landscape architect - J & L Gibbons LLP<br />
Civil engineers - Cameron Wilson S<strong>co</strong>tt Taylor<br />
Surveyors - Hyams quantity<br />
Elmswell Parish Council<br />
Mid Suffolk District Council<br />
Suffolk Preservation Society<br />
w w w. p u b l i c a r c h i t e c t u r e . c o . u k<br />
information and technology for <strong>co</strong>nstruction & architecture in the public sector<br />
For more<br />
information on<br />
housing go to<br />
articles on other<br />
building types.


