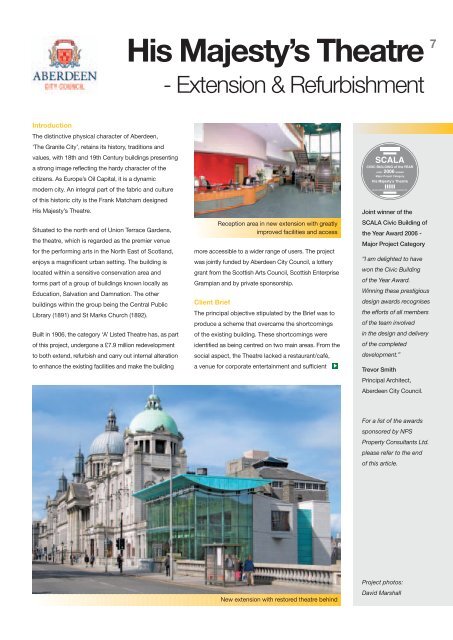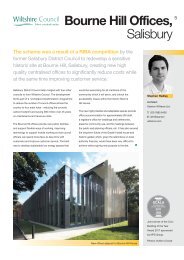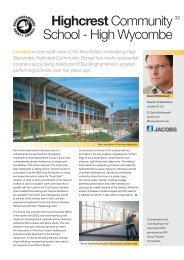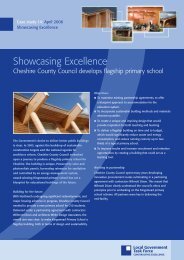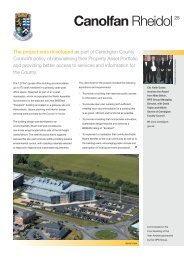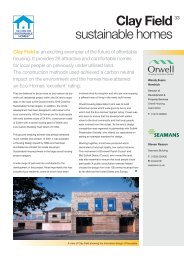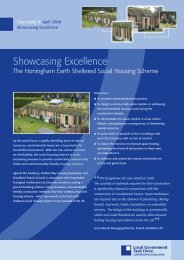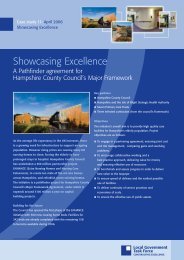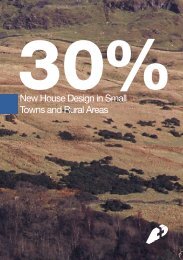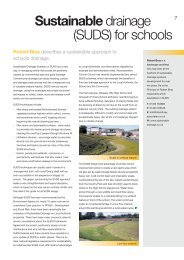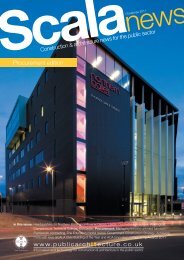His Majesty's Theatre - Public Architecture
His Majesty's Theatre - Public Architecture
His Majesty's Theatre - Public Architecture
You also want an ePaper? Increase the reach of your titles
YUMPU automatically turns print PDFs into web optimized ePapers that Google loves.
<strong>His</strong> Majesty’s <strong>Theatre</strong><br />
- Extension & Refurbishment<br />
7<br />
Introduction<br />
The distinctive physical character of Aberdeen,<br />
‘The Granite City’, retains its history, traditions and<br />
values, with 18th and 19th Century buildings presenting<br />
a strong image reflecting the hardy character of the<br />
citizens. As Europe’s Oil Capital, it is a dynamic<br />
modern city. An integral part of the fabric and culture<br />
of this historic city is the Frank Matcham designed<br />
<strong>His</strong> Majesty’s <strong>Theatre</strong>.<br />
Situated to the north end of Union Terrace Gardens,<br />
the theatre, which is regarded as the premier venue<br />
for the performing arts in the North East of Scotland,<br />
enjoys a magnificent urban setting. The building is<br />
located within a sensitive conservation area and<br />
forms part of a group of buildings known locally as<br />
Education, Salvation and Damnation. The other<br />
buildings within the group being the Central <strong>Public</strong><br />
Library (1891) and St Marks Church (1892).<br />
Built in 1906, the category ‘A’ Listed <strong>Theatre</strong> has, as part<br />
of this project, undergone a £7.9 million redevelopment<br />
to both extend, refurbish and carry out internal alteration<br />
to enhance the existing facilities and make the building<br />
Reception area in new extension with greatly<br />
improved facilities and access<br />
more accessible to a wider range of users. The project<br />
was jointly funded by Aberdeen City Council, a lottery<br />
grant from the Scottish Arts Council, Scottish Enterprise<br />
Grampian and by private sponsorship.<br />
Client Brief<br />
The principal objective stipulated by the Brief was to<br />
produce a scheme that overcame the shortcomings<br />
of the existing building. These shortcomings were<br />
identified as being centred on two main areas. From the<br />
social aspect, the <strong>Theatre</strong> lacked a restaurant/café,<br />
a venue for corporate entertainment and sufficient<br />
SCALA<br />
CIVIC BUILDING of the YEAR<br />
JOINT 2006 WINNER<br />
Major Project Category<br />
<strong>His</strong> <strong>Majesty's</strong> <strong>Theatre</strong><br />
Sponsored by NPS Property Consultants Ltd.<br />
Joint winner of the<br />
SCALA Civic Building of<br />
the Year Award 2006 -<br />
Major Project Category<br />
“I am delighted to have<br />
won the Civic Building<br />
of the Year Award.<br />
Winning these prestigious<br />
design awards recognises<br />
the efforts of all members<br />
of the team involved<br />
in the design and delivery<br />
of the completed<br />
development.”<br />
Trevor Smith<br />
Principal Architect,<br />
Aberdeen City Council.<br />
For a list of the awards<br />
sponsored by NPS<br />
Property Consultants Ltd.<br />
please refer to the end<br />
of this article.<br />
New extension with restored theatre behind<br />
Project photos:<br />
David Marshall
<strong>His</strong> Majesty’s <strong>Theatre</strong> 9<br />
“The primary aim<br />
of the design was<br />
to build on the<br />
fine architectural<br />
statement made<br />
by the existing<br />
building…”<br />
View at night attracting interest<br />
bar space. From the operational side there was no<br />
rehearsal room, dance studio or workshop areas.<br />
In addition, the public toilet facilities did not meet the<br />
present day requirements and were in such poor<br />
condition that the building was under threat of closure.<br />
Improved facilities for those with disabilities was also<br />
a high priority of the brief. Prior to the alteration work<br />
only the stalls area was accessible for wheelchair<br />
users and there were few other facilities for anyone<br />
with a disability.<br />
The existing building was inward looking and<br />
contained few facilities for daytime use. The Client<br />
Brief stipulated that the new extension should create<br />
a daytime entrance giving direct access to a new<br />
box office, coffee shop and restaurant, all of which<br />
should be clearly visible from outside to stimulate the<br />
interest of passers-by and thereby act as a draw to<br />
passing trade.<br />
Design Rational<br />
The primary aim of the design was to build on the fine<br />
architectural statement made by the existing building,<br />
which is regarded as one of the most attractive theatres<br />
in the country, by embracing current concepts of<br />
sustainability to create a modern structure which both<br />
complements and enhances the existing Edwardian<br />
building. The design uses high quality materials<br />
sympathetic to those used in the existing building and<br />
neighbouring buildings, which together with the theatre<br />
form a cohesive urban architectural grouping.<br />
Internal alterations to the major part of the existing<br />
theatre have been designed to cause as little<br />
disturbance to the main public spaces as possible.<br />
Internal decoration within the refurbished areas has<br />
Restored lobby area<br />
been carried out in the same exuberant Edwardian<br />
style as the original.
Crown Trade congratulates<br />
Lawrence Milne Decorators<br />
for their part in the splendid refurbishment<br />
of <strong>His</strong> Majesty’s <strong>Theatre</strong>, Aberdeen<br />
NATURAL STONE FOR ARCHITECTURAL AND<br />
HARD LANDSCAPING<br />
Suppliers of the natural granite facing stone<br />
for the Extension to HM <strong>Theatre</strong>, Aberdeen<br />
Fyfe Glenrock has a reputation built on a<br />
160-year involvement in granite quarrying and<br />
masonry craftsmanship. Its management and<br />
craftsmen continue to develop their specialist<br />
skills in conjunction with the most modern<br />
stone-working plant.<br />
Fyfe Glenrock, Academy Way<br />
Colpy Road Industrial Estate<br />
Oldmeldrum, Inverurie<br />
Aberdeenshire AB51 0JZ<br />
Tel: 01651 873873 Fax: 01651 873399<br />
E-mail: sales@fyfe-glenrock.com<br />
www.fyfe-glenrock.com<br />
for whatever you’re trying to match<br />
colourzone is our new colour matching facility boasting the high-tech<br />
spectrophotometer. Now all you have to do is bring in a sample of the colour<br />
your customer is passionate about and the spectrophotometer will create<br />
the perfect colour recipe in seconds. You can also give the colour a name<br />
specific to your customer so the colourzone stockist can keep a record of it.<br />
Call our Customer Relations Team on 0870 241 6457<br />
or log on to www.crowntrade.co.uk to find out more.<br />
AKZO NOBEL DECORATIVE COATINGS LIMITED, P.O.BOX 37, HOLLINS ROAD, DARWEN, LANCASHIRE BB3 0BG
<strong>His</strong> Majesty’s <strong>Theatre</strong> 11<br />
Building Description<br />
The five storey extension adjoins the east elevation<br />
of the existing building and occupies a site previously<br />
used as a car park. The scheme has 3 levels of<br />
accommodation below the level of Rosemount Viaduct,<br />
(Rehearsal, Green Room, Offices, <strong>Public</strong> Toilets etc.)<br />
1 level of accommodation at the viaduct level (Foyer,<br />
box office coffee shop & toilets) and one further level<br />
above (corporate hospitality suite and restaurant).<br />
The main bulk of the building is therefore hidden when<br />
the building is viewed from Rosemount Viaduct onto<br />
which the main elevation of the theatre faces.<br />
“An important<br />
aspect of the<br />
development is<br />
the improvement<br />
to the access<br />
arrangements and<br />
facilities for those<br />
with disabilities.”<br />
Internal alterations to the existing building include<br />
substantial back of house improvements to specialist<br />
stage equipment, alterations to toilet areas,<br />
construction of new dressing rooms in the basement<br />
and the general improvement of the internal circulation<br />
within the building.<br />
Site plan<br />
An important aspect of the development is the<br />
improvement to the access arrangements and facilities<br />
for those with disabilities. To achieve this, two new<br />
passenger lifts have been inserted into the existing<br />
building. Further improvements include the creation of<br />
a level access approach to the new foyer and the new<br />
stage door, the provision of three new accessible<br />
dressing rooms, accessible toilets at each level of the<br />
auditorium and the provision of wheelchair spaces in<br />
the Stalls, Dress Circle and the Upper Circle.<br />
To match the clients desire for the project to create a<br />
more open and accessible public image for the<br />
theatre, and for the building to be highly transparent<br />
<strong>Theatre</strong> interior restored to former glory<br />
to advertise the theatre’s function, the main entrance<br />
elevation is clad in frame-less glass. This also allows<br />
the new restaurant to fully exploit the dramatic views<br />
over the neighbouring Union Terrace Gardens.<br />
The glazed front elevation contrasts with the remainder<br />
of the extension, which is constructed in white Kemnay<br />
granite. This locally quarried stone is the same material<br />
that the external walls of the existing theatre are<br />
constructed. Pre-patinated copper is used as cladding<br />
for the roof of the extension as well as the soffit over<br />
the new foyer and for vertical panelling to the new stair<br />
tower. This copper will continue to patinate until it is<br />
the same pale green as the existing theatre’s dome<br />
which is also clad in copper. The new extension has<br />
been designed in a simple modern style which neither<br />
tries to mimic or compete with the existing building or<br />
it’s historic neighbours. When viewed from the outside<br />
the extension has a neutral, restrained almost<br />
monochrome colour scheme, the colour, movement<br />
and vibrancy coming from the buildings users and<br />
interior lighting scheme.<br />
Programme<br />
Work on the extension commenced in August 2003.<br />
The existing theatre closed to the public in March<br />
2004 to allow the alteration and refurbishment works<br />
to commence and the entire project was completed<br />
in late August 2005 in time for the Gala opening,<br />
which was attended by the Earl of Wessex on the<br />
8th September 2005.
Fabrication<br />
Erection<br />
Structural Metal Decking<br />
Mobile Stud Welding<br />
Cladding<br />
Safety Nets<br />
Edge Protection<br />
www.rim.uk.com<br />
Are proud to have provided<br />
the structural steelwork for<br />
HM <strong>Theatre</strong> in Aberdeen<br />
RIM FABRICATIONS LTD<br />
East Leschangie, Kintore,<br />
Aberdeenshire AB51 0XX<br />
Tel: 01467 642582<br />
Fax: 01467 642319<br />
Email: info@rim.uk.com<br />
RIM now in its 30th year in business, has been<br />
providing steelwork and erection services to a wide<br />
range of clients in a variety of industries.<br />
A new purpose built facility, opened in 2003, has almost<br />
doubled the production area to 37,500 sqft and expanded<br />
capacity by approximately half, to 250 tonnes of steel a<br />
week, allowing larger contracts to be undertaken. There is<br />
ease of access to and from the facility, which is located<br />
on the Midmill Industrial Estate, Kintore, just off the A96<br />
and only ten miles from Aberdeen.<br />
RIM works closely with sister companies, E-Blast Ltd<br />
and E-Clad Ltd, both now also located at Midmill, with<br />
the services of all available as a combined package.<br />
E-Blast provides full surface preparation and coating<br />
services, and have one of the largest painting facilities in<br />
Scotland, with a 31,000 sqft main paint shop and a<br />
15,000 sqft specialist paint shop, including the latest<br />
Graco pumps and Gallito extraction units.<br />
E-Clad offers full cladding services, including safety nets<br />
and edge protection.
<strong>His</strong> Majesty’s <strong>Theatre</strong> 13<br />
Credits:<br />
Role Company Address Telephone Contact<br />
Architects Aberdeen City Council (01224) 522318 Trevor Smith<br />
Mechanical & Faber Maunsell (0131) 3137600 Gilles Charbonnier<br />
Electrical Engineers<br />
Structural Engineer Dinardo Partnership (01224) 640373 Karen Dinardo<br />
<strong>Theatre</strong> Consultants Carr & Angie (01225) 446664 Keith McLaren<br />
Planning Supervisors Currie & Brown Management Ltd (01224) 624484 John MacMillan<br />
Quantity Surveyors Currie & Brown Management Ltd (01224) 624484 Graeme Duncan<br />
“The new extension<br />
has been designed<br />
in a simple modern<br />
style which neither<br />
tries to mimic or<br />
compete with the<br />
existing building.”<br />
Principal Contractor Robertson Construction Eastern Ltd (01224) 695498<br />
SCALA Civic Building of the Year Award 2006<br />
The SCALA Civic Building of the Year Awards 2006 were presented at ‘The Deep’<br />
in Hull on 28 September. The Awards are made for outstanding examples of public<br />
architecture and the winners were divided into Major and Small Project categories.<br />
The list of Awards follow:<br />
Sponsored by<br />
NPS Property<br />
Consultants Ltd<br />
Joint Winners of the Major Project Category:<br />
<strong>His</strong> Majesty’s <strong>Theatre</strong><br />
Client: Aberdeen City Council<br />
and<br />
Norwich Bus Station<br />
Client: Norfolk County Council<br />
Winner of the Small Project Category:<br />
Baxter Park Centre<br />
Client: Dundee City Council<br />
Runner up in the Major Project Category:<br />
Jubilee Library<br />
Client: Brighton & Hove City Council<br />
Highly Commended:<br />
The Lanterns Childrens’ Centre<br />
Client: Hampshire County Council<br />
The Quadrus Centre<br />
Client: South Tyneside Council<br />
The Visual Arts Centre,<br />
Gilesgate Sports College & 6th Form<br />
Client: Durham County Council<br />
www.publicarchitecture.co.uk<br />
information and technology for construction & architecture in the public sector<br />
See details of<br />
award winning<br />
schemes on the<br />
Awards Base.


