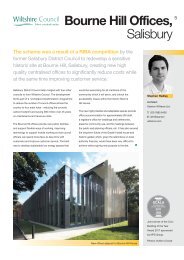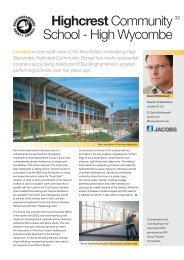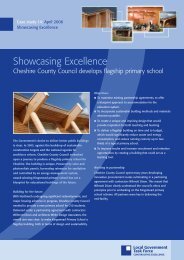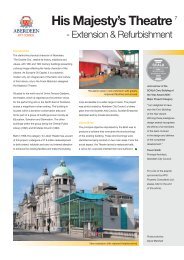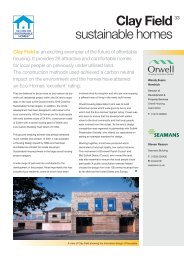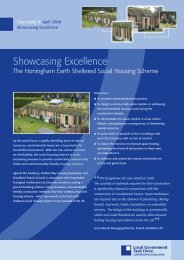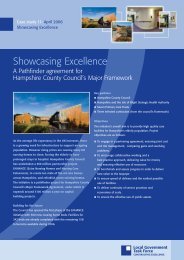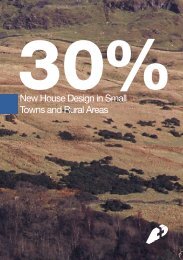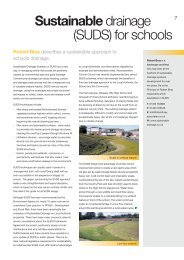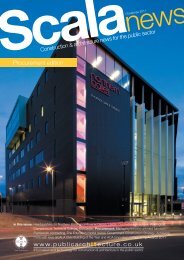Canolfan Rheidol - Public Architecture
Canolfan Rheidol - Public Architecture
Canolfan Rheidol - Public Architecture
Create successful ePaper yourself
Turn your PDF publications into a flip-book with our unique Google optimized e-Paper software.
<strong>Canolfan</strong> <strong>Rheidol</strong> 25<br />
The project was developed as part of Ceredigion County<br />
Council’s policy of rationalising their Property Asset Portfolio<br />
and providing better access to services and information for<br />
the County.<br />
The 7,273m 2 (gross) office building accommodates<br />
up to 475 staff members in a primarily open plan<br />
office space. Designed as part of an overall<br />
masterplan, which incorporated the Welsh Assembly<br />
Government on the adjacent site, this BREEAM<br />
“Excellent” building is located on a gateway site into<br />
Aberystwyth. Space planning and interior design<br />
services were provided by the Council in-house.<br />
The building design was developed to an<br />
environmentally driven brief and provides two<br />
mix-mode wings located either side of the full height<br />
central atrium. The steel structural frame supports<br />
exposed flat pre-cast concrete soffits providing passive<br />
environmental control, with cladding materials selected<br />
to respond to regional and sustainable requirements.<br />
The client brief for the project included the following<br />
aspirations and requirements:<br />
• To provide a building that improves public access<br />
to information and services.<br />
• To provide open plan working (with sufficient<br />
meeting room accommodation) in a building that<br />
is as green, efficient and functional as possible.<br />
• To provide a building that incorporates innovation,<br />
sustainable design features and achieves a<br />
BREEAM rating of “Excellent”.<br />
• To implement a masterplan that contributes <strong>Public</strong><br />
Realm benefits to the local community as well as to<br />
the building users, encouraging public access and<br />
participation in local government procedures.<br />
Cllr. Keith Evans<br />
receives the Award<br />
from Mike Britch,<br />
NPS Group Managing<br />
Director, with David<br />
Taylor and Martin<br />
Severs of Ceredigion<br />
County Council<br />
W: www.ceredigion.<br />
gov.uk<br />
Photograph courtesy of Greg Keeling<br />
Aerial view<br />
Commended in the<br />
Civic Building of the<br />
Year Awards sponsored<br />
by the NPS Group.
FROM PUMPING STATION TO OLD MASTERS -<br />
SELECTAGLAZE HELPS SECURE THE UK’S MUSEUMS<br />
Security of exhibits is an important consideration for museums and well protected windows are high on the list for<br />
compliance with the Government Indemnity Scheme. As most museums are in traditional buildings their windows cannot<br />
be altered or changed.<br />
Established since 1966 and a Royal Warrant Holder since 2004, secondary glazing specialist Selectaglaze is at the forefront of product development<br />
and design. Their range of security units have been rigorously tested against physical intrusion using the BS7950 standard and the Loss Prevention<br />
Standard LPS1175. They are also accredited to “Secured by Design”.<br />
Many historic properties, including a London sewage treatment works and pumping station and the former home of 19th Century classical painter and<br />
President of The Royal Academy of Art - Frederic, Lord Leighton, have been transformed into museums and benefited from Selectaglaze’s expertise.<br />
The Beam Engine Museum Built in 1850, this<br />
Grade 2 listed pumping house contains what is<br />
probably the last surviving eight-column steam Beam<br />
Pumping Engine in its original location. In its heyday,<br />
this remarkable engine discharged 4 million gallons of<br />
effluent every 24 hours.<br />
Now a working museum, it offers members of the<br />
public firsthand experience of the engine in operation.<br />
The monumental windows - which had previously been<br />
bricked up to avoid vandalism to the Engine - had to be<br />
opened up and fitted with protective screens following<br />
the lines of the arched windows. Selectaglaze provided<br />
a system of panels glazed with an anti-vandal<br />
polycarbonate sheet fixed to the outside of the window<br />
and finished in dark green to match the window frame.<br />
Leighton House Museum<br />
Built between 1864-1879, the<br />
house was opened as a museum<br />
in 1925. Utilising secondary<br />
glazing, recent restoration included<br />
improved security of selected<br />
windows to SBD standards. To<br />
respect the sight lines of the<br />
traditional sashes each window<br />
was treated with a single hinged<br />
casement close coupled and<br />
finished in matt black, matching<br />
existing paintwork. The inclusion of<br />
anti bandit glass and multi-point<br />
locking ensures discreet protection.<br />
Security secondary glazing will also markedly reduce external noise and significantly improve the thermal performance of the window, thus<br />
reducing heating costs.<br />
A comprehensive range of Selectaglaze’s literature is available from: enquiries@selectaglaze.co.uk<br />
T: 01727 837271. F: 01727 844053.<br />
www.selectaglaze.co.uk
<strong>Canolfan</strong> <strong>Rheidol</strong> 27<br />
SW courtyard showing cladding and brise soleil<br />
“The planning<br />
authority was in<br />
agreement that the<br />
two adjoining<br />
buildings should be<br />
designed to an<br />
overall masterplan.”<br />
Main entrance<br />
The planning authority was in agreement that the two<br />
adjoining buildings should be designed to an overall<br />
masterplan. The gateway site was required to<br />
incorporate a landscape corridor and to take into<br />
account the context of existing domestic two and<br />
three storey buildings to the south and east, as well as<br />
the visual impact from distant views.<br />
The building form and construction materials were<br />
driven by a strong environmental emphasis to ensure<br />
the maximum passive environmental control was<br />
achieved. The steel frame solution supports flat<br />
precast concrete floor units that are exposed above<br />
suspended lighting/acoustic rafts. The north and<br />
south wing plan depths are such that natural<br />
ventilation can occur and be driven up through the<br />
central full height atrium space, with air exiting via<br />
BMS controlled louvres at high level. The bold and<br />
simple form has been articulated by the use of<br />
extensive brise soleil, combined with zinc and<br />
terracotta cladding.<br />
View out from the atrium refectory<br />
The building was required to achieve a BREEAM<br />
“Excellent” rating and this was achieved by a mixture<br />
of passive and active measures:<br />
• Orientation and Shading: The building’s longer<br />
facades are facing broadly south for ease of<br />
solarshading, with vertical brise soleil used where<br />
appropriate to east and west facing facades.<br />
• Depth of Plan and Ventilation: North and south<br />
wings, 15m and 13.5m deep either side of a
28 <strong>Canolfan</strong> <strong>Rheidol</strong><br />
“The building was<br />
required to achieve<br />
a BREEAM<br />
“Excellent” rating<br />
and this was<br />
achieved by a<br />
mixture of passive<br />
and active<br />
measures.”<br />
Cnec kinder boiler<br />
9m wide full height atrium, allow the building to be<br />
predominantly naturally ventilated when required.<br />
The ground floor facilities contain the high<br />
occupancy areas requiring mechanical ventilation,<br />
whilst the upper floors have the highly serviced<br />
cellular spaces grouped at either end of the open<br />
plan wings.<br />
• Thermal Mass: Exposed concrete soffits allow for<br />
heat absorption during the day following night time<br />
cooling by a BMS controlled high level windows.<br />
• Heating and Hot Water: This is provided by an off<br />
site biomass boiler, which burns locally sourced<br />
woodchip. The Council also provides the adjoining<br />
WAG office building with energy at 2p/kWH plus a<br />
small service charge.<br />
• Electricity: In addition to generous natural lighting,<br />
internal luminaires incorporate fully controllable<br />
daylight dimming, adjusting power consumption<br />
in relation to daylight levels. A 15m high<br />
“Quiet Revolution” wind turbine and solar panels<br />
supplement electrical demand.<br />
• Water Conservation and Biodiversity: Rainwater<br />
harvesting is incorporated for toilet flushing.<br />
Project details<br />
Notional Building Target Score (TER):<br />
29.4kg CO 2 /m 2 /annum<br />
Predicted Building Performance (DER):<br />
14.9kg CO 2 /m 2 /annum<br />
Predicted % Improvement:<br />
49.3%<br />
Credits<br />
Architect:<br />
Powell Dobson<br />
Quantity Surveyor:<br />
Ceredigion County Council<br />
Mechanical & Electrical Engineer:<br />
Hoare Lea<br />
Predicted EPC Score:<br />
B<br />
BREEAM Rating:<br />
Excellent<br />
The Energy Saving Trust supported the project<br />
via its Carbon Management Programme and<br />
provides assistance in monitoring the energy<br />
performance of the building.<br />
Structural Engineer:<br />
Clarke Bond<br />
Start on site:<br />
March 2008<br />
Landscape Architect:<br />
Soltys Brewer<br />
Completion:<br />
July 2009<br />
Main Contractor:<br />
Willmott Dixon Ltd.<br />
The total cost of the project was £15 million<br />
including fixtures and fittings
<strong>Canolfan</strong> <strong>Rheidol</strong> 29<br />
Final costs summary<br />
Contract sum<br />
Base Construction Costs<br />
1 Substructure<br />
1A Specialist Testing and Gas Venting<br />
1B Excavation and Cart Away<br />
1C Piling Works<br />
1D Ground Floor Slab and Foundations<br />
1E Enabling Works<br />
Substructure Total: £903,908.60<br />
2 Superstructure<br />
2A Frame<br />
2B Upper Floors<br />
2C Roof and Rainwater Disposal<br />
2D Stairs and Walkways<br />
2E External Walls<br />
2F Windows, External Doors<br />
2G Internal Walls and Partitions<br />
2H Internal Doors<br />
Superstructure Total: £4,960,559.97<br />
3 Finishes<br />
3A Wall Finishes<br />
3B Floor Finishes<br />
3C Ceiling Finishes<br />
4 Fixtures and Fittings Total<br />
4A<br />
Furniture/Fixtures and Fittings<br />
Fixtures and Fittings Total: £322,871.14<br />
5 M&E Services<br />
5A<br />
5B<br />
5C<br />
5D<br />
Mechanical Installation<br />
Electrical Installation<br />
Lift Installation<br />
Builders’ Work in Connection<br />
M&E Services Total: £3,513,526.88<br />
6 External Works Total<br />
6A<br />
6B<br />
6C<br />
6D<br />
Site Works<br />
Drainage<br />
External Services<br />
Minor Building Works<br />
External Works Total: £1,311,459.38<br />
Preliminary Costs: £1,346,556.28<br />
Design Fees/Misc Tests etc: £900,112.00<br />
Total Construction Costs: £14,334,122.29<br />
“The ground floor<br />
facilities contain<br />
the high occupancy<br />
areas requiring<br />
mechanical<br />
ventilation.”<br />
Finishes Total: £1,075,128.04<br />
Overheads and Profit : £781,226.73<br />
TOTAL: £15,115,349.02<br />
w w w. p u b l i c a r c h i t e c t u r e . c o . u k<br />
information and technology for construction & architecture in the public sector<br />
Go to the<br />
Knowledge Base<br />
to see articles on<br />
a wide range of<br />
building types.



