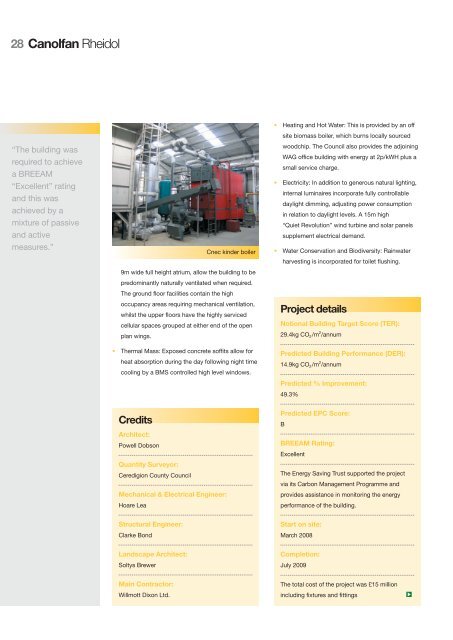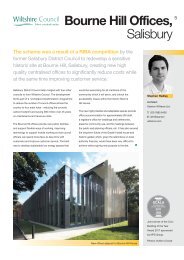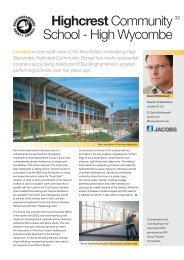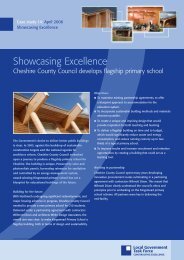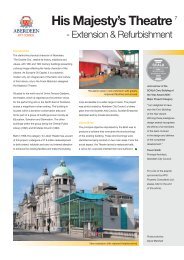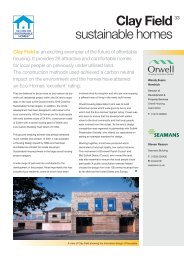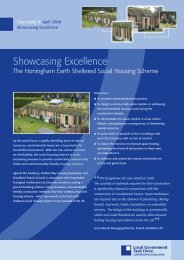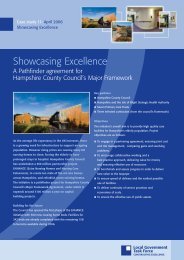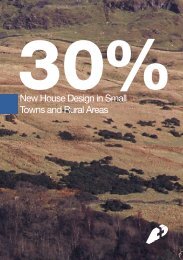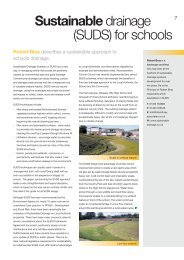Canolfan Rheidol - Public Architecture
Canolfan Rheidol - Public Architecture
Canolfan Rheidol - Public Architecture
You also want an ePaper? Increase the reach of your titles
YUMPU automatically turns print PDFs into web optimized ePapers that Google loves.
28 <strong>Canolfan</strong> <strong>Rheidol</strong><br />
“The building was<br />
required to achieve<br />
a BREEAM<br />
“Excellent” rating<br />
and this was<br />
achieved by a<br />
mixture of passive<br />
and active<br />
measures.”<br />
Cnec kinder boiler<br />
9m wide full height atrium, allow the building to be<br />
predominantly naturally ventilated when required.<br />
The ground floor facilities contain the high<br />
occupancy areas requiring mechanical ventilation,<br />
whilst the upper floors have the highly serviced<br />
cellular spaces grouped at either end of the open<br />
plan wings.<br />
• Thermal Mass: Exposed concrete soffits allow for<br />
heat absorption during the day following night time<br />
cooling by a BMS controlled high level windows.<br />
• Heating and Hot Water: This is provided by an off<br />
site biomass boiler, which burns locally sourced<br />
woodchip. The Council also provides the adjoining<br />
WAG office building with energy at 2p/kWH plus a<br />
small service charge.<br />
• Electricity: In addition to generous natural lighting,<br />
internal luminaires incorporate fully controllable<br />
daylight dimming, adjusting power consumption<br />
in relation to daylight levels. A 15m high<br />
“Quiet Revolution” wind turbine and solar panels<br />
supplement electrical demand.<br />
• Water Conservation and Biodiversity: Rainwater<br />
harvesting is incorporated for toilet flushing.<br />
Project details<br />
Notional Building Target Score (TER):<br />
29.4kg CO 2 /m 2 /annum<br />
Predicted Building Performance (DER):<br />
14.9kg CO 2 /m 2 /annum<br />
Predicted % Improvement:<br />
49.3%<br />
Credits<br />
Architect:<br />
Powell Dobson<br />
Quantity Surveyor:<br />
Ceredigion County Council<br />
Mechanical & Electrical Engineer:<br />
Hoare Lea<br />
Predicted EPC Score:<br />
B<br />
BREEAM Rating:<br />
Excellent<br />
The Energy Saving Trust supported the project<br />
via its Carbon Management Programme and<br />
provides assistance in monitoring the energy<br />
performance of the building.<br />
Structural Engineer:<br />
Clarke Bond<br />
Start on site:<br />
March 2008<br />
Landscape Architect:<br />
Soltys Brewer<br />
Completion:<br />
July 2009<br />
Main Contractor:<br />
Willmott Dixon Ltd.<br />
The total cost of the project was £15 million<br />
including fixtures and fittings


