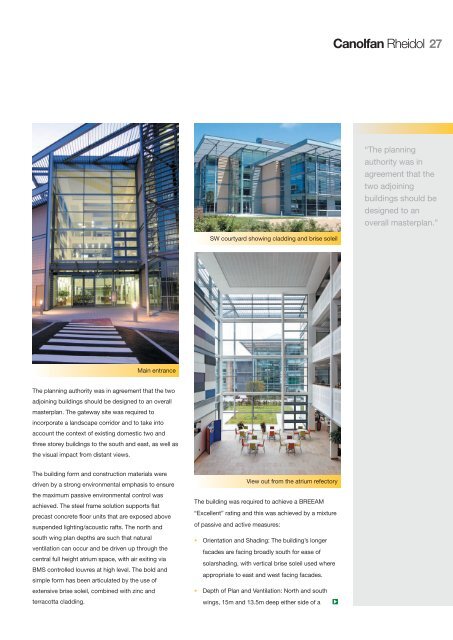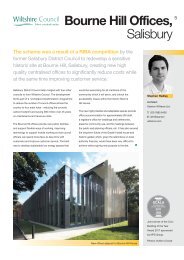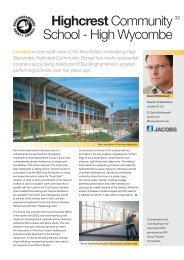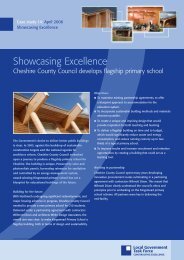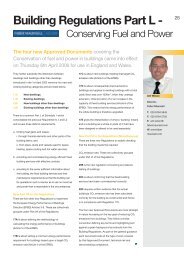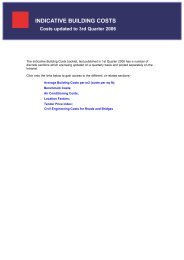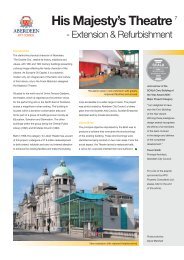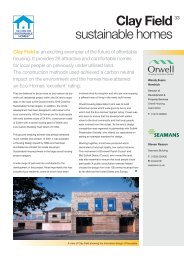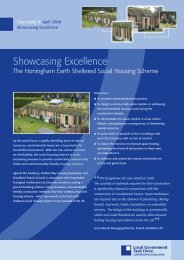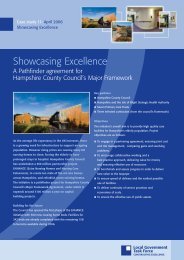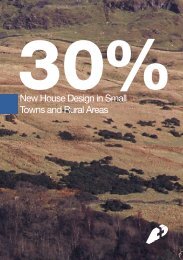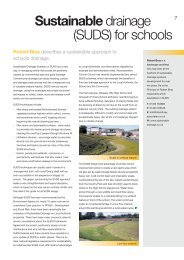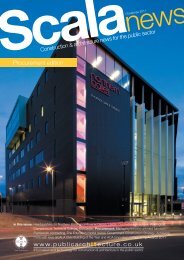Canolfan Rheidol - Public Architecture
Canolfan Rheidol - Public Architecture
Canolfan Rheidol - Public Architecture
Create successful ePaper yourself
Turn your PDF publications into a flip-book with our unique Google optimized e-Paper software.
<strong>Canolfan</strong> <strong>Rheidol</strong> 27<br />
SW courtyard showing cladding and brise soleil<br />
“The planning<br />
authority was in<br />
agreement that the<br />
two adjoining<br />
buildings should be<br />
designed to an<br />
overall masterplan.”<br />
Main entrance<br />
The planning authority was in agreement that the two<br />
adjoining buildings should be designed to an overall<br />
masterplan. The gateway site was required to<br />
incorporate a landscape corridor and to take into<br />
account the context of existing domestic two and<br />
three storey buildings to the south and east, as well as<br />
the visual impact from distant views.<br />
The building form and construction materials were<br />
driven by a strong environmental emphasis to ensure<br />
the maximum passive environmental control was<br />
achieved. The steel frame solution supports flat<br />
precast concrete floor units that are exposed above<br />
suspended lighting/acoustic rafts. The north and<br />
south wing plan depths are such that natural<br />
ventilation can occur and be driven up through the<br />
central full height atrium space, with air exiting via<br />
BMS controlled louvres at high level. The bold and<br />
simple form has been articulated by the use of<br />
extensive brise soleil, combined with zinc and<br />
terracotta cladding.<br />
View out from the atrium refectory<br />
The building was required to achieve a BREEAM<br />
“Excellent” rating and this was achieved by a mixture<br />
of passive and active measures:<br />
• Orientation and Shading: The building’s longer<br />
facades are facing broadly south for ease of<br />
solarshading, with vertical brise soleil used where<br />
appropriate to east and west facing facades.<br />
• Depth of Plan and Ventilation: North and south<br />
wings, 15m and 13.5m deep either side of a


