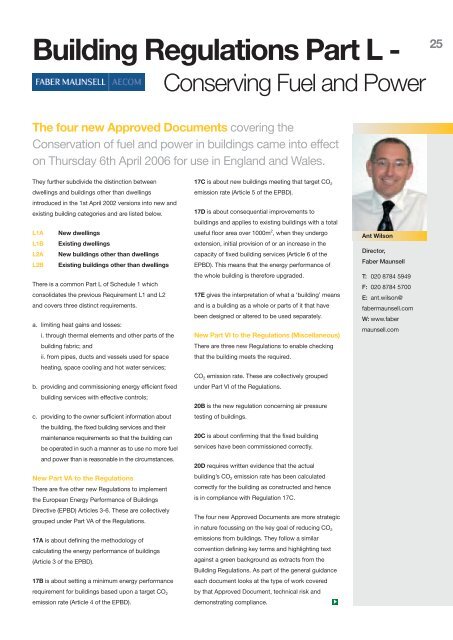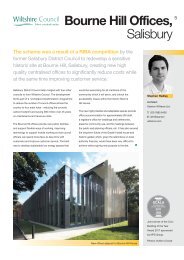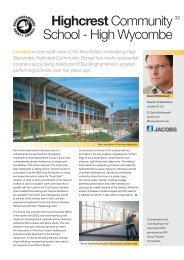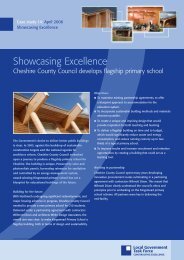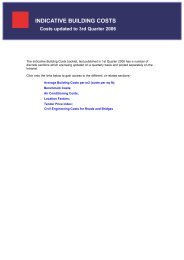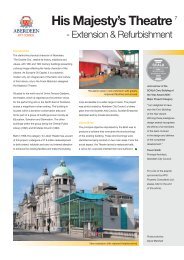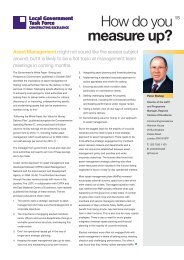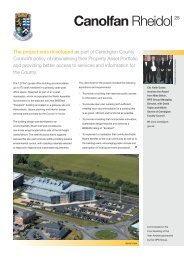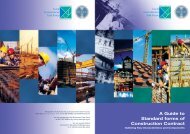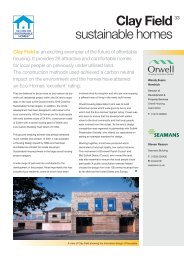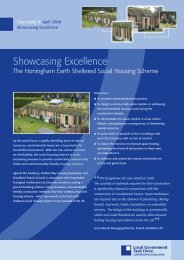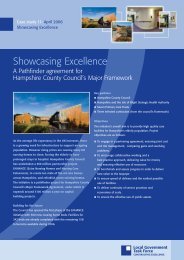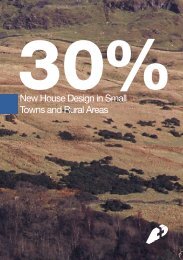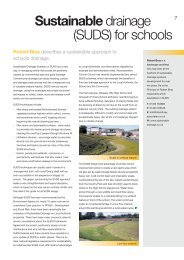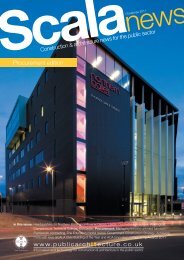building regulations part l.pdf - Public Architecture.co.uk logo
building regulations part l.pdf - Public Architecture.co.uk logo
building regulations part l.pdf - Public Architecture.co.uk logo
You also want an ePaper? Increase the reach of your titles
YUMPU automatically turns print PDFs into web optimized ePapers that Google loves.
Building Regulations Part L -Conserving Fuel and Power25The four new Approved Documents <strong>co</strong>vering theConservation of fuel and power in <strong>building</strong>s came into effecton Thursday 6th April 2006 for use in England and Wales.They further subdivide the distinction betweendwellings and <strong>building</strong>s other than dwellingsintroduced in the 1st April 2002 versions into new andexisting <strong>building</strong> categories and are listed below.L1A New dwellingsL1B Existing dwellingsL2A New <strong>building</strong>s other than dwellingsL2B Existing <strong>building</strong>s other than dwellingsThere is a <strong>co</strong>mmon Part L of Schedule 1 which<strong>co</strong>nsolidates the previous Requirement L1 and L2and <strong>co</strong>vers three distinct requirements.a. limiting heat gains and losses:i. through thermal elements and other <strong>part</strong>s of the<strong>building</strong> fabric; andii. from pipes, ducts and vessels used for spaceheating, space <strong>co</strong>oling and hot water services;b. providing and <strong>co</strong>mmissioning energy efficient fixed<strong>building</strong> services with effective <strong>co</strong>ntrols;c. providing to the owner sufficient information aboutthe <strong>building</strong>, the fixed <strong>building</strong> services and theirmaintenance requirements so that the <strong>building</strong> canbe operated in such a manner as to use no more fueland power than is reasonable in the circumstances.New Part VA to the RegulationsThere are five other new Regulations to implementthe European Energy Performance of BuildingsDirective (EPBD) Articles 3-6. These are <strong>co</strong>llectivelygrouped under Part VA of the Regulations.17A is about defining the methodology ofcalculating the energy performance of <strong>building</strong>s(Article 3 of the EPBD).17B is about setting a minimum energy performancerequirement for <strong>building</strong>s based upon a target CO 2emission rate (Article 4 of the EPBD).17C is about new <strong>building</strong>s meeting that target CO 2emission rate (Article 5 of the EPBD).17D is about <strong>co</strong>nsequential improvements to<strong>building</strong>s and applies to existing <strong>building</strong>s with a totaluseful floor area over 1000m 2 , when they undergoextension, initial provision of or an increase in thecapacity of fixed <strong>building</strong> services (Article 6 of theEPBD). This means that the energy performance ofthe whole <strong>building</strong> is therefore upgraded.17E gives the interpretation of what a ‘<strong>building</strong>’ meansand is a <strong>building</strong> as a whole or <strong>part</strong>s of it that havebeen designed or altered to be used separately.New Part VI to the Regulations (Miscellaneous)There are three new Regulations to enable checkingthat the <strong>building</strong> meets the required.CO 2 emission rate. These are <strong>co</strong>llectively groupedunder Part VI of the Regulations.20B is the new regulation <strong>co</strong>ncerning air pressuretesting of <strong>building</strong>s.20C is about <strong>co</strong>nfirming that the fixed <strong>building</strong>services have been <strong>co</strong>mmissioned <strong>co</strong>rrectly.20D requires written evidence that the actual<strong>building</strong>’s CO 2 emission rate has been calculated<strong>co</strong>rrectly for the <strong>building</strong> as <strong>co</strong>nstructed and henceis in <strong>co</strong>mpliance with Regulation 17C.The four new Approved Documents are more strategicin nature focussing on the key goal of reducing CO 2emissions from <strong>building</strong>s. They follow a similar<strong>co</strong>nvention defining key terms and highlighting textagainst a green background as extracts from theBuilding Regulations. As <strong>part</strong> of the general guidanceeach document looks at the type of work <strong>co</strong>veredby that Approved Document, technical risk anddemonstrating <strong>co</strong>mpliance.Ant WilsonDirector,Faber MaunsellT: 020 8784 5949F: 020 8784 5700E: ant.wilson@fabermaunsell.<strong>co</strong>mW: www.fabermaunsell.<strong>co</strong>m
26 Building Regulations Part L - Conserving Fuel and Power“The four newApprovedDocuments aremore strategic innature focussingon the key goal ofreducing CO 2emissions from<strong>building</strong>s.”New BuildingsThe Approved Documents for new <strong>building</strong>s L1Aand L2A are very similar in approach, with sectionson design standards, quality of <strong>co</strong>nstruction and<strong>co</strong>mmissioning, providing information, model designs,definitions with an appendix <strong>co</strong>ntaining a <strong>co</strong>mpliancecheck list and other documents and standardsreferred to in the text.In showing <strong>co</strong>mpliance with the BuildingRegulations the checking <strong>co</strong>mes under fivemain criteria as follows:Criterion 1 Achieving the Target CO 2 Emission Rate(TER) for the <strong>building</strong> (kg CO 2 per m 2 ).to meet Criterion 3. Software can provide a summaryof the fabric U-values and efficiencies of equipmentfor a check on the limits to design flexibility to meetCriterion 3. Appendix A <strong>co</strong>ntains a <strong>co</strong>mpliancechecklist and an example of a <strong>co</strong>mpleted checklistwhich indicates that most of the evidence for<strong>co</strong>mpliance is produced by an Authorised SAPAssessor. Other useful documents, standards andreferences are the final section of the document.The main requirement is for a 20% reduction in theCO 2 emissions rate from dwellings based upon anotional gas boiler heated dwelling of the same sizeand shape. The actual Dwelling Emission Rate (DER)has to be equal or better than the Target EmissionCriterion 2Criterion 3Criterion 4Criterion 5Limits on design flexibility looking atthe performance standards of the<strong>building</strong> fabric and the fixed <strong>building</strong>services systems.Limiting solar gains within the <strong>building</strong>sand checking that spaces without air<strong>co</strong>nditioning have appropriate passive<strong>co</strong>ntrol measures to limit the effects ofsolar gains.Quality of the <strong>co</strong>nstruction of the<strong>building</strong> and <strong>co</strong>mmissioning of the fixed<strong>building</strong> services to enable checks thatthe performance of the <strong>building</strong>, asbuilt, is <strong>co</strong>nsistent with the calculatedBuilding CO 2 Emission Rate (BER).Providing information about theoperating and maintenance instructionsfor the <strong>building</strong> so that it can beoperated in such a manner as to use nomore fuel and power than is reasonable.Rate (TER).ADL2A - New <strong>building</strong>s other than dwellingsSBEM the Simplified Building Energy Model availablefrom the Building Research Establishment (BRE) canbe freely used for calculating CO 2 emissions forsimple <strong>building</strong>s other than dwellings and largedwellings over 450m 2 . More <strong>co</strong>mplicated <strong>building</strong>swill need to be evaluated using more accredited<strong>co</strong>mmercial thermal simulation packages.This software needs to be used by an ApprovedCompetent Person. Guidance is included on thetreatment of shell and <strong>co</strong>re developments andAppendix A provides a <strong>co</strong>mpliance checklist whichenables developers and <strong>building</strong> <strong>co</strong>ntrol bodies toshow <strong>co</strong>mpliance with Part L.The main requirement is for a reduction in theBuildings CO 2 Emissions Rate (BER) for the new<strong>building</strong>. The Target Emission Rate (TER) is basedupon a notional 2002 <strong>co</strong>mpliance <strong>building</strong> with therequirement to achieve between 15% and 20% energyefficiency improvement and a 10% low or zero carbonADL1A - New dwellingsThe calculation methodology approved forpredicting the CO 2 emission rate for dwellingsup to a maximum floor area of 450m 2 is SAP 2005(Standard Assessment Procedure for the EnergyRating of Dwellings). Within this procedure Appendix Pcan be used to check for over heating in the summerbenchmark. This results in air <strong>co</strong>nditioned andmechanically ventilated <strong>building</strong>s meeting a 28%overall improvement and heated and naturallyventilated <strong>building</strong>s being at least 23.5% better.There is no fixed requirement to employ low or zerocarbon systems as long as the <strong>building</strong> meets theTarget Emission Rate and the other four criteria.
Building Regulations Part L - Conserving Fuel and Power 27Existing BuildingsThe Approved Documents for existing <strong>building</strong>sL1B and L2B are different due to the fact that therequirement for <strong>co</strong>nsequential improvements toimplement Article 6 of the EPBD only requires this for<strong>building</strong>s with a total useful floor area over 1000m 2 .ADL1B - Existing dwellingsADL1B does not have a requirement for <strong>co</strong>nsequentialimprovements and focuses on guidance relating to<strong>building</strong> work on <strong>co</strong>ntrolled fittings (windows anddoors), <strong>co</strong>ntrolled services (fixed <strong>building</strong> servicesequipment) and thermal elements. The main change inthe guidance is for a general improvement in theperformance standards for thermal elements and<strong>co</strong>ntrolled services. More guidance is given on the<strong>co</strong>nstruction of extensions with regard to theelemental standards for the U-values of <strong>building</strong>fabrics and the associated maximum areas ofwindows, roof lights and doors. The new requirementRegulation 4A on thermal elements means thatguidance is given on situations where thermalelements should be upgraded. These are <strong>co</strong>veredin detail in Appendix A entitled ‘Work to thermalelements’ and also has a very useful Table A1<strong>co</strong>vering two and a half pages on ‘Cost-effectiveU-value targets when undertaking renovation worksto thermal elements’.ADL2B - Existing <strong>building</strong>sother than dwellingsADL2B provides guidance on improvements inthe performance standards for thermal elements,<strong>co</strong>ntrolled fittings and <strong>co</strong>ntrolled services.“The main changein the guidanceis for a generalimprovement inthe performancestandards forthermal elementsand <strong>co</strong>ntrolledservices.”
28 Building Regulations Part L - Conserving Fuel and Power“The latest revisionsto BuildingRegulations Part Lset challenges tothe design teamand all <strong>co</strong>nstructionprofessionals.”New Regulation 17D requires <strong>co</strong>nsequentialimprovements to energy performance. This applies toan existing <strong>building</strong> with a total useful floor area over1000m 2 where the proposed <strong>building</strong> work <strong>co</strong>nsists ofor includes:a. an extension;b. the initial provision of any fixed <strong>building</strong> services; orc. an increase to the installed capacity of any fixed<strong>building</strong> services.Table 1 in ADL2B lists eight improvements that inordinary circumstances are practically ande<strong>co</strong>nomically feasible. It includes items such asupgrading <strong>building</strong> services equipment more thanfifteen years old, installing improved <strong>co</strong>ntrol systems,upgrading thermal elements, replacing existingwindows and increasing the on-site low and zerocarbon energy generating systems. It is to be notedthat work that is not technically, functionally ore<strong>co</strong>nomically feasible does not need to be carried outas a <strong>co</strong>nsequential improvement. The definition ofe<strong>co</strong>nomically feasible is based upon simplepayback as the marginal additional <strong>co</strong>st ofin<strong>co</strong>rporating the energy efficiency measure overthe annual energy savings based upon fixed fuelprices quoted in the ADL2B.There are three freely downloadable publications tosupport the Approved Documents available on theDe<strong>part</strong>ment for Communities and LocalGovernment website under the Building Regulationssection. The Domestic Heating Compliance Guide,The Non-Domestic Heating, Cooling and VentilationCompliance Guide and the Low or Zero Carbon EnergySources: Strategic Guide.New ways of workingThe latest revisions to Building Regulations Part L setchallenges to the design team and all <strong>co</strong>nstructionprofessionals. Buildings need to meet higher energyefficiency standards in the design, <strong>co</strong>nstruction and<strong>co</strong>mmissioning processes. Buildings will then havegood instructions for the <strong>building</strong> operators to actuallydeliver the reduced CO 2 emission that is required.Ant gained a BSc(Hons) in Building (Environmental)Engineering from Bath University and went on to joinOscar Faber (now FaberMaunsell) in 1979. He leadsthe Applied Research group in St. Albans and worksactively within the sustainable development grouppromoting low energy <strong>building</strong> designs.Ant has worked on a wide range of <strong>co</strong>nstruction andresearch projects mainly from an energy performanceperspective. He has been working with the ODPM in atraining role on the Buildings Regulations Part L andalso acts as a technical advisor to the Carbon Trust onLow Carbon Building design. Ant is currentlyChairman of the Society of Facade Engineeringand sits on the CWCT technical and standards<strong>co</strong>mmittees. He is a BSRIA and CIBSE Councilmember and on the editorial panel for both BSER&Tand Sustain.Ant has been very involved with thermal modellingand using <strong>co</strong>mputer simulation techniques to helpwith <strong>building</strong> services design. Main areas of interestare sustainable development, environmentalperformance of <strong>building</strong> facades, renewable energytechnology, dynamic thermal simulation, training,and <strong>co</strong>nstruction materials.


