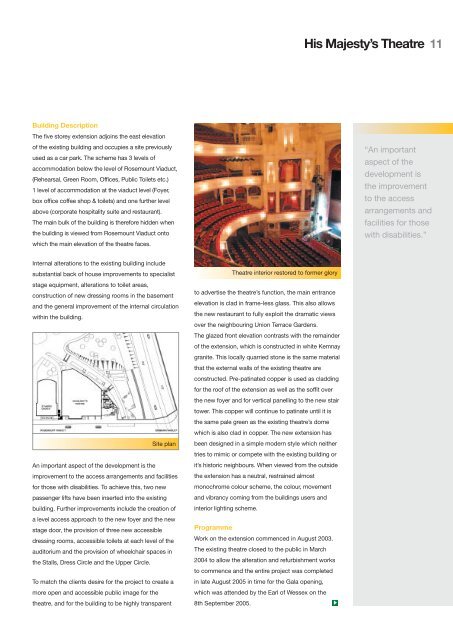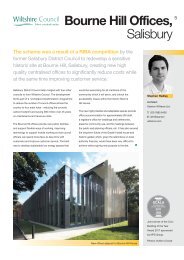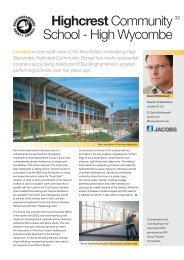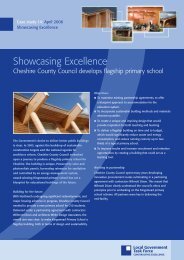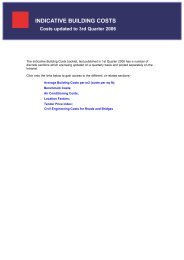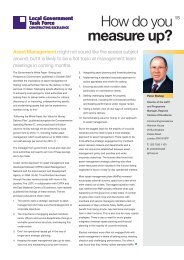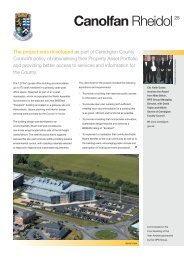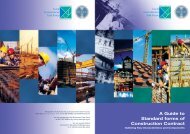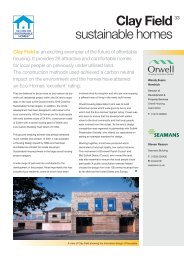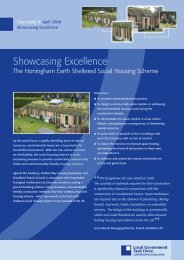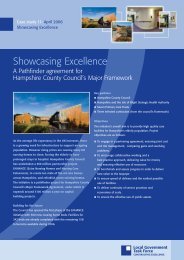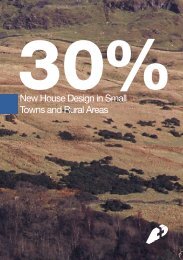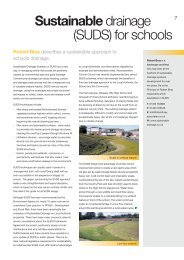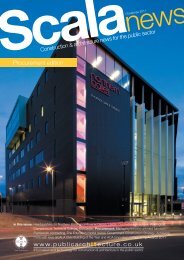His Majesty's Theatre - Public Architecture
His Majesty's Theatre - Public Architecture
His Majesty's Theatre - Public Architecture
You also want an ePaper? Increase the reach of your titles
YUMPU automatically turns print PDFs into web optimized ePapers that Google loves.
<strong>His</strong> Majesty’s <strong>Theatre</strong> 11<br />
Building Description<br />
The five storey extension adjoins the east elevation<br />
of the existing building and occupies a site previously<br />
used as a car park. The scheme has 3 levels of<br />
accommodation below the level of Rosemount Viaduct,<br />
(Rehearsal, Green Room, Offices, <strong>Public</strong> Toilets etc.)<br />
1 level of accommodation at the viaduct level (Foyer,<br />
box office coffee shop & toilets) and one further level<br />
above (corporate hospitality suite and restaurant).<br />
The main bulk of the building is therefore hidden when<br />
the building is viewed from Rosemount Viaduct onto<br />
which the main elevation of the theatre faces.<br />
“An important<br />
aspect of the<br />
development is<br />
the improvement<br />
to the access<br />
arrangements and<br />
facilities for those<br />
with disabilities.”<br />
Internal alterations to the existing building include<br />
substantial back of house improvements to specialist<br />
stage equipment, alterations to toilet areas,<br />
construction of new dressing rooms in the basement<br />
and the general improvement of the internal circulation<br />
within the building.<br />
Site plan<br />
An important aspect of the development is the<br />
improvement to the access arrangements and facilities<br />
for those with disabilities. To achieve this, two new<br />
passenger lifts have been inserted into the existing<br />
building. Further improvements include the creation of<br />
a level access approach to the new foyer and the new<br />
stage door, the provision of three new accessible<br />
dressing rooms, accessible toilets at each level of the<br />
auditorium and the provision of wheelchair spaces in<br />
the Stalls, Dress Circle and the Upper Circle.<br />
To match the clients desire for the project to create a<br />
more open and accessible public image for the<br />
theatre, and for the building to be highly transparent<br />
<strong>Theatre</strong> interior restored to former glory<br />
to advertise the theatre’s function, the main entrance<br />
elevation is clad in frame-less glass. This also allows<br />
the new restaurant to fully exploit the dramatic views<br />
over the neighbouring Union Terrace Gardens.<br />
The glazed front elevation contrasts with the remainder<br />
of the extension, which is constructed in white Kemnay<br />
granite. This locally quarried stone is the same material<br />
that the external walls of the existing theatre are<br />
constructed. Pre-patinated copper is used as cladding<br />
for the roof of the extension as well as the soffit over<br />
the new foyer and for vertical panelling to the new stair<br />
tower. This copper will continue to patinate until it is<br />
the same pale green as the existing theatre’s dome<br />
which is also clad in copper. The new extension has<br />
been designed in a simple modern style which neither<br />
tries to mimic or compete with the existing building or<br />
it’s historic neighbours. When viewed from the outside<br />
the extension has a neutral, restrained almost<br />
monochrome colour scheme, the colour, movement<br />
and vibrancy coming from the buildings users and<br />
interior lighting scheme.<br />
Programme<br />
Work on the extension commenced in August 2003.<br />
The existing theatre closed to the public in March<br />
2004 to allow the alteration and refurbishment works<br />
to commence and the entire project was completed<br />
in late August 2005 in time for the Gala opening,<br />
which was attended by the Earl of Wessex on the<br />
8th September 2005.


