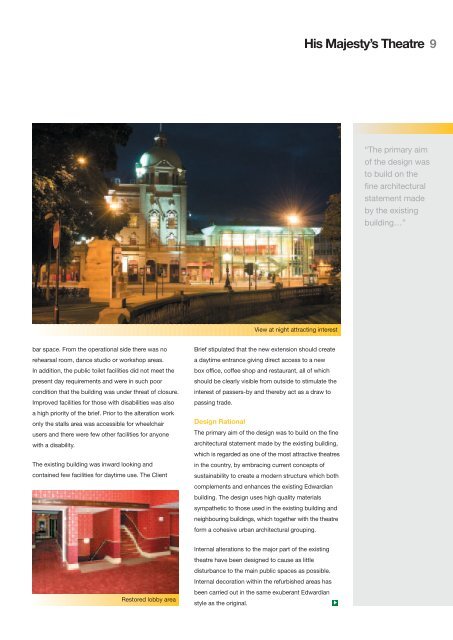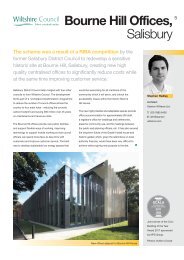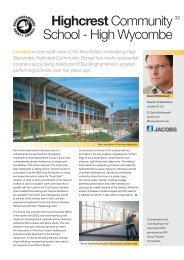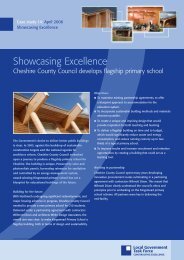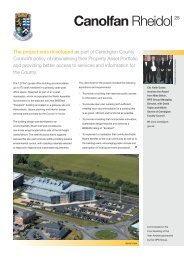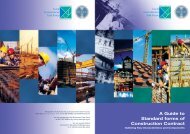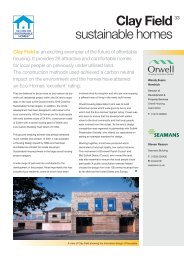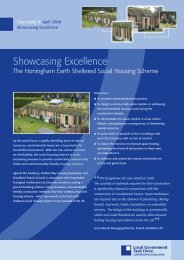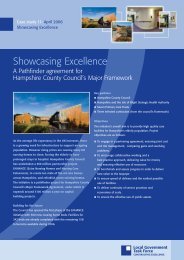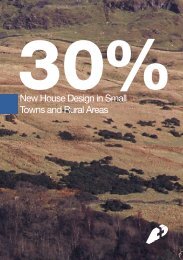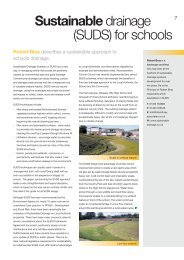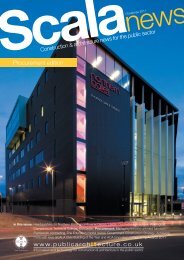His Majesty's Theatre - Public Architecture
His Majesty's Theatre - Public Architecture
His Majesty's Theatre - Public Architecture
You also want an ePaper? Increase the reach of your titles
YUMPU automatically turns print PDFs into web optimized ePapers that Google loves.
<strong>His</strong> Majesty’s <strong>Theatre</strong> 9<br />
“The primary aim<br />
of the design was<br />
to build on the<br />
fine architectural<br />
statement made<br />
by the existing<br />
building…”<br />
View at night attracting interest<br />
bar space. From the operational side there was no<br />
rehearsal room, dance studio or workshop areas.<br />
In addition, the public toilet facilities did not meet the<br />
present day requirements and were in such poor<br />
condition that the building was under threat of closure.<br />
Improved facilities for those with disabilities was also<br />
a high priority of the brief. Prior to the alteration work<br />
only the stalls area was accessible for wheelchair<br />
users and there were few other facilities for anyone<br />
with a disability.<br />
The existing building was inward looking and<br />
contained few facilities for daytime use. The Client<br />
Brief stipulated that the new extension should create<br />
a daytime entrance giving direct access to a new<br />
box office, coffee shop and restaurant, all of which<br />
should be clearly visible from outside to stimulate the<br />
interest of passers-by and thereby act as a draw to<br />
passing trade.<br />
Design Rational<br />
The primary aim of the design was to build on the fine<br />
architectural statement made by the existing building,<br />
which is regarded as one of the most attractive theatres<br />
in the country, by embracing current concepts of<br />
sustainability to create a modern structure which both<br />
complements and enhances the existing Edwardian<br />
building. The design uses high quality materials<br />
sympathetic to those used in the existing building and<br />
neighbouring buildings, which together with the theatre<br />
form a cohesive urban architectural grouping.<br />
Internal alterations to the major part of the existing<br />
theatre have been designed to cause as little<br />
disturbance to the main public spaces as possible.<br />
Internal decoration within the refurbished areas has<br />
Restored lobby area<br />
been carried out in the same exuberant Edwardian<br />
style as the original.


