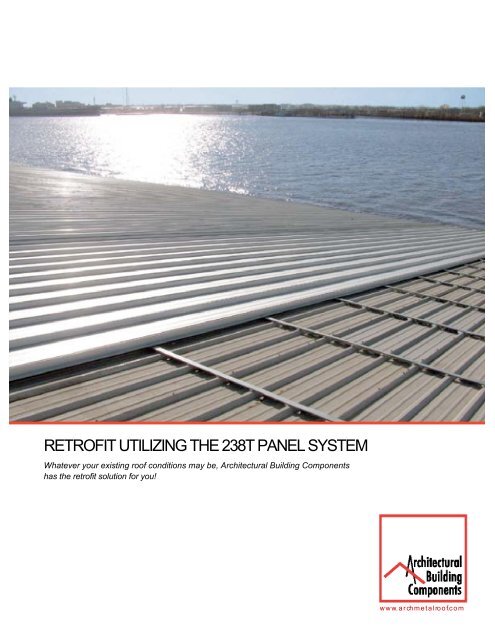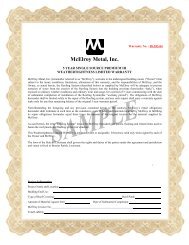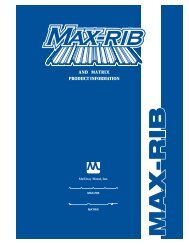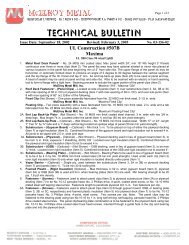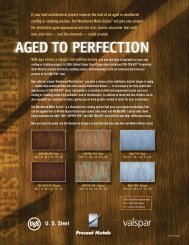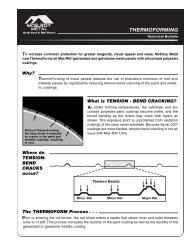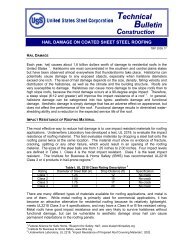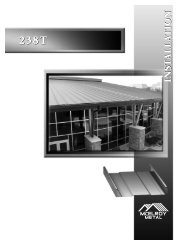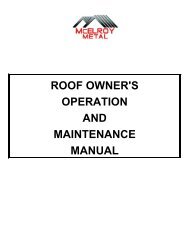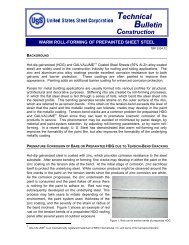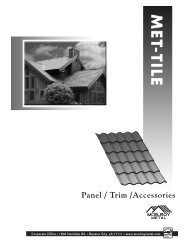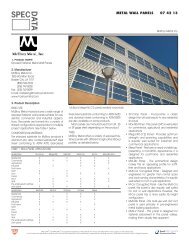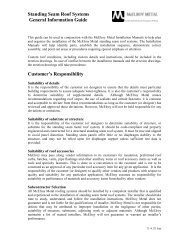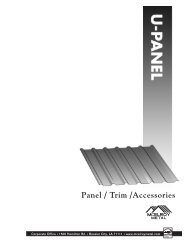Retrofit Solutions Brochure - Architectural Building Components.
Retrofit Solutions Brochure - Architectural Building Components.
Retrofit Solutions Brochure - Architectural Building Components.
Create successful ePaper yourself
Turn your PDF publications into a flip-book with our unique Google optimized e-Paper software.
RETROFIT UTILIZING THE 238T PANEL SYSTEM<br />
Whatever your existing roof conditions may be, <strong>Architectural</strong> <strong>Building</strong> <strong>Components</strong><br />
has the retrofit solution for you!<br />
w w w. a r ch m e t a l ro o f.c o m
METAL OVER METAL RETROFIT<br />
<strong>Retrofit</strong>ting an existing metal roof can be done quickly, at a lower<br />
expense then remove & replace, and with very little disturbance<br />
to the occupants. <strong>Retrofit</strong>ting also affords the opportunity to add<br />
insulation or a radiant heat reducing air space between the old and<br />
new roof systems for lower energy usage and costs. And, best of all,<br />
retrofitting generates little, if any, landfill debris!<br />
ABC's <strong>Retrofit</strong> <strong>Solutions</strong>: the Retro-Z, the Clip & Purlin and the 238T<br />
<strong>Retrofit</strong> Clip <strong>Solutions</strong> all provide a rigid attachment directly into<br />
the original structure. These solutions create a "sub-frame" used to<br />
install new panels over an existing metal roof. (See back cover for<br />
more detail.)<br />
ABC's 238T Symmetrical Panel System is an excellent option<br />
for retrofitting and recovering on slopes down to 1/2:12. The<br />
238T's symmetrical shape not only provides a clean and efficient<br />
installation, but also allows for easy individual panel removal or<br />
replacement.<br />
BEFORE<br />
End laps, exposed fasteners, & penetrations caused this metal roof to fail.<br />
In addition to its superior installation benefits, the 238T's unique<br />
symmetrical seam design leads the industry in weather-tightness and<br />
wind uplift performance. When the 238T is installed using Multi-Span<br />
Clips, the wind uplift capability dramatically increases (as compared to<br />
a traditional 2" DL Panel). In most instances, the 238T roof can be<br />
upgraded to meet IBC Requirements for Existing Structures — without<br />
having to add expensive framing.<br />
ABC has re-engineered the curb detail to eliminate end laps, as<br />
well as a reliance on exposed fasteners and sealant. The unique<br />
curb design, known as ABC's Transverse Panel System, improves the<br />
roof's water-tightness ensuring a lower total cost of ownership and a<br />
longer lasting roof.<br />
AFTER<br />
A completed retrofit utilizing Transverse Panel Curb detail.<br />
RETROFIT UTILIZING RETRO-Z<br />
238T PANEL<br />
SE A M C A P W I T H 2 B E A DS<br />
OF CONTINUOUS FACTORY<br />
SEALANT<br />
16 GA.<br />
RETRO-Z PURlLIN<br />
BATT INSULATION<br />
E X I S T ING S T R U C T U R AL<br />
FRAMING<br />
EXISTING ROOF PANEL<br />
STANDARD 238T<br />
PANEL<br />
CLIP
METAL OVER MODIFIED/ SINGLE-PLY RECOVER<br />
The life expectancy of a properly drained standing seam metal roof with no exposed fasteners is 30 to 50 years. This is significantly<br />
longer than the modified/ single-ply systems that are typically used on low slope commercial applications. Metal, rarely used on<br />
a low slope, can significantly out perform these other systems if proper care is taken in choosing the right standing seam metal<br />
roof system.<br />
The basic requirements to recover a modified/ single-ply roof using the 238T system are: replacement of any wet insulation and a<br />
minimum 1/2:12 sloped deck below the existing roof that will hold fasteners. By using our Transverse Panel System on the curb detail,<br />
in many cases the existing curbs do not have to be modified. As an added benefit, the 238T system design allows for a 3/8" air space<br />
between the new and old roof. This air space can significantly reduce the radiant heat transfer into the building.<br />
EXTERNALLY DRAINED<br />
INTERNALLY DRAINED (238T-ID)<br />
Recovering an existing modified/single-ply roof that drains into<br />
a gutter using the 238T System can provide an economical,<br />
long lasting alternative to traditional re-roofing options. In most<br />
cases, the existing penetration curbs can be utilized without<br />
modification using our Transverse Panel System. Various panel<br />
widths and Transverse Panels are applied in a manner that<br />
prevents water from ever reaching the back of the curb. The<br />
end result is improved weather-tightness and lengthened life<br />
expectancy for your roof system.<br />
This is an area where no one uses metal. Our question is why<br />
not a metal hybrid roof? Leave the roof in place, install 238T-<br />
ID directly to the existing deck using patented 6" offset clip and<br />
support system with R-19 6" batt insulation between the two<br />
roofs. The water runs off the metal roof into a high end single<br />
ply trough that feeds scuppers or internal drains. This results in a<br />
roof that is almost 100% metal - creating a 40 year roof solution<br />
for 95% of the roof, leaving only a 5% maintenance area.<br />
RETROFIT UTILIZING TRACK & C CHANNEL<br />
238T PANEL<br />
1 3/4" ZEE PURLIN<br />
C CHANNEL<br />
E X ISTIN G<br />
FLAT ROOF<br />
EXISTING BAR JOISTS<br />
B A S E T R AC K<br />
EXISTING METAL DECK
RETROFIT FRAMING OPTIONS:<br />
238T RETROFIT CLIP:<br />
Economical Metal <strong>Retrofit</strong> Alternative to Single-Ply<br />
ABC's 238T <strong>Retrofit</strong> Clip was developed to provide a longer<br />
lasting alternative to Single-Ply over metal recovers. The unique<br />
238T <strong>Retrofit</strong> Clip sits between the ribs of the existing metal roof<br />
panel and is attached to the purlin below. The 238T panel is<br />
raised above the ribs of the existing roof, providing ample room<br />
for insulation between the 2 roofs. This retrofit solution eliminates<br />
the need for sub-purlins or hat sections which results in an<br />
enormous reduction in material and labor costs. The 238T <strong>Retrofit</strong><br />
Clip offers the building owner a chance to use metal for their<br />
recover at a price point that is comparable to Single-Ply with two<br />
to three times the life span.<br />
238T PANEL<br />
E X ISTIN G<br />
STRU C T U R A L<br />
FRAMING<br />
SE A M C A P W I T H 2 B E A DS O F<br />
CONTINUOUS FACTORY SEALANT<br />
238T RETROFIT CLIP<br />
EXISTING ROOF PANEL<br />
BATT INSULATION<br />
RETRO-Z<br />
CLIP & PURLIN: ECONOMICAL ALTERNATIVE<br />
ZEE PURLIN<br />
16 GA. ZEE PURLIN<br />
l CLIP<br />
2"<br />
ADJUSTABLE<br />
1/<br />
4 "<br />
E<br />
PRE-PUNCHED<br />
FASTENER HOLES<br />
ADJUSTALlE<br />
1 ¼"<br />
A Retro-Z is a 16 gauge zee purlin that is notched out<br />
to fit over the ribs of an existing metal roof panel. The<br />
Retro-Z is then attached through the old roof into the structure<br />
below, providing a surface to install the new metal roof that<br />
adds strength to the existing purlin. (Note: All above dimensions<br />
adjustable to project requirements)<br />
EXISTING PANEL<br />
12 GA. l CLIP<br />
PRE-PUNCHED<br />
FASTENER HOLES<br />
ABC's Clip and Purlin System incorporates a variable height<br />
12 gauge L clip that is attached through the existing roof into the<br />
structure. The clip is then connected to a 1¾" tall, 16 gauge zee<br />
purlin, providing the new roof surface. The Clip & Purlin System is an<br />
economical retrofit alternative that allows up to a 6" space between<br />
the old and new roof to add insulation. (Note: 12 ga. L Clip variable<br />
height 3" - 6")<br />
TRACK & C CHANNEL: LIGHT-GAUGE FRAMING<br />
ABC's Track & C <strong>Retrofit</strong> System is a light-gauge framing system<br />
designed to create a sloped roof plane and adapt the existing<br />
structure for a new metal roofing system. The Track & C adds<br />
a continuous track base which allows it to be installed over the<br />
existing roof deck and structural supports. The C Channel is fitted<br />
in various heights up to 6' to then create a slope, allowing for a<br />
new metal roof system to easily be installed over this 5' x 5' grid.<br />
Unlike other light-gauge framing systems, ABC's Track & C<br />
Channel is specifically sized for retrofitting, lightening the frame<br />
even further and thus comparably reducing the cost.<br />
16 GA.<br />
C CHANNELS<br />
16 GA. BASE TRACK<br />
2 FASTENERS<br />
(NOT PRE-PUNCHED)<br />
Rev.05/2013


